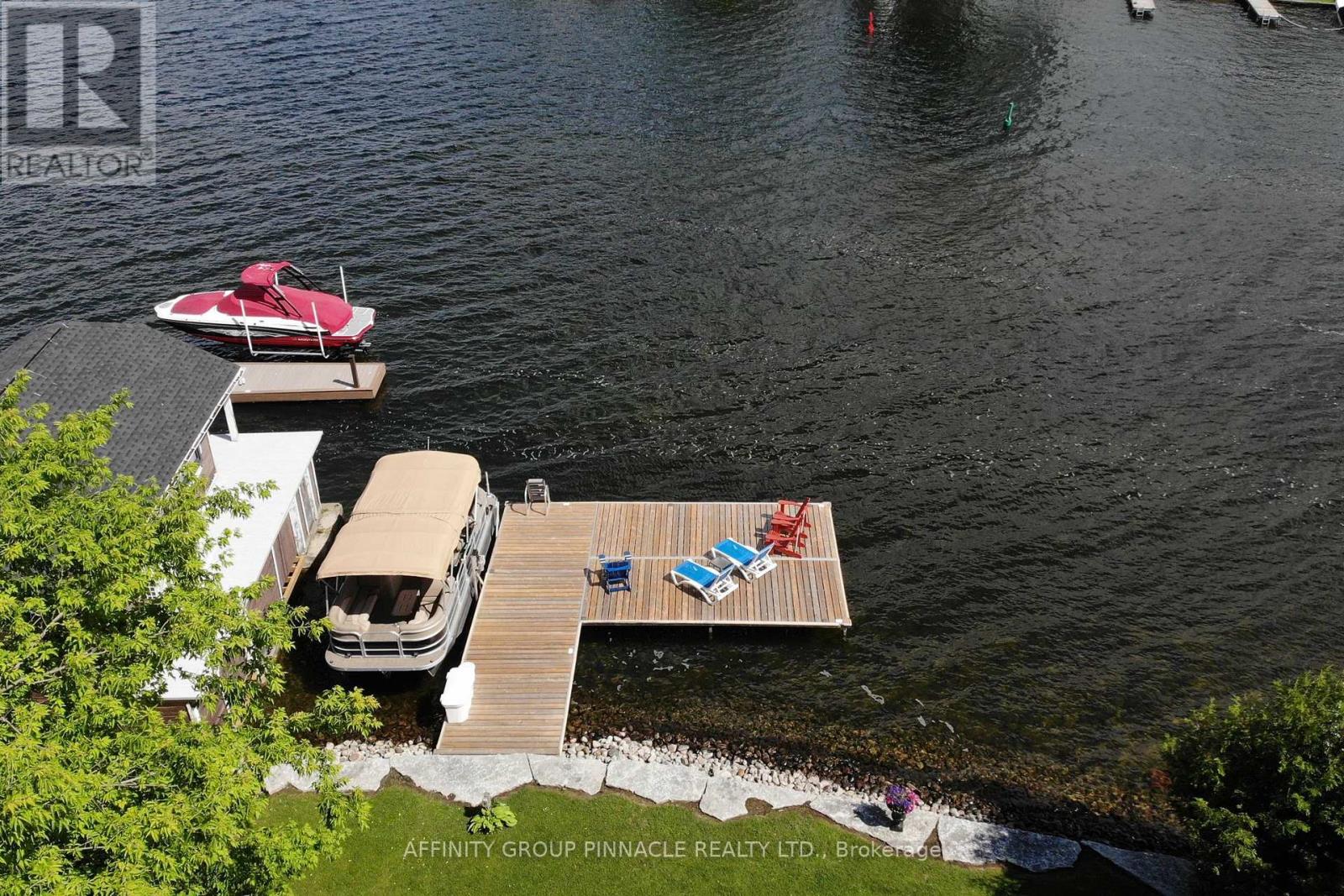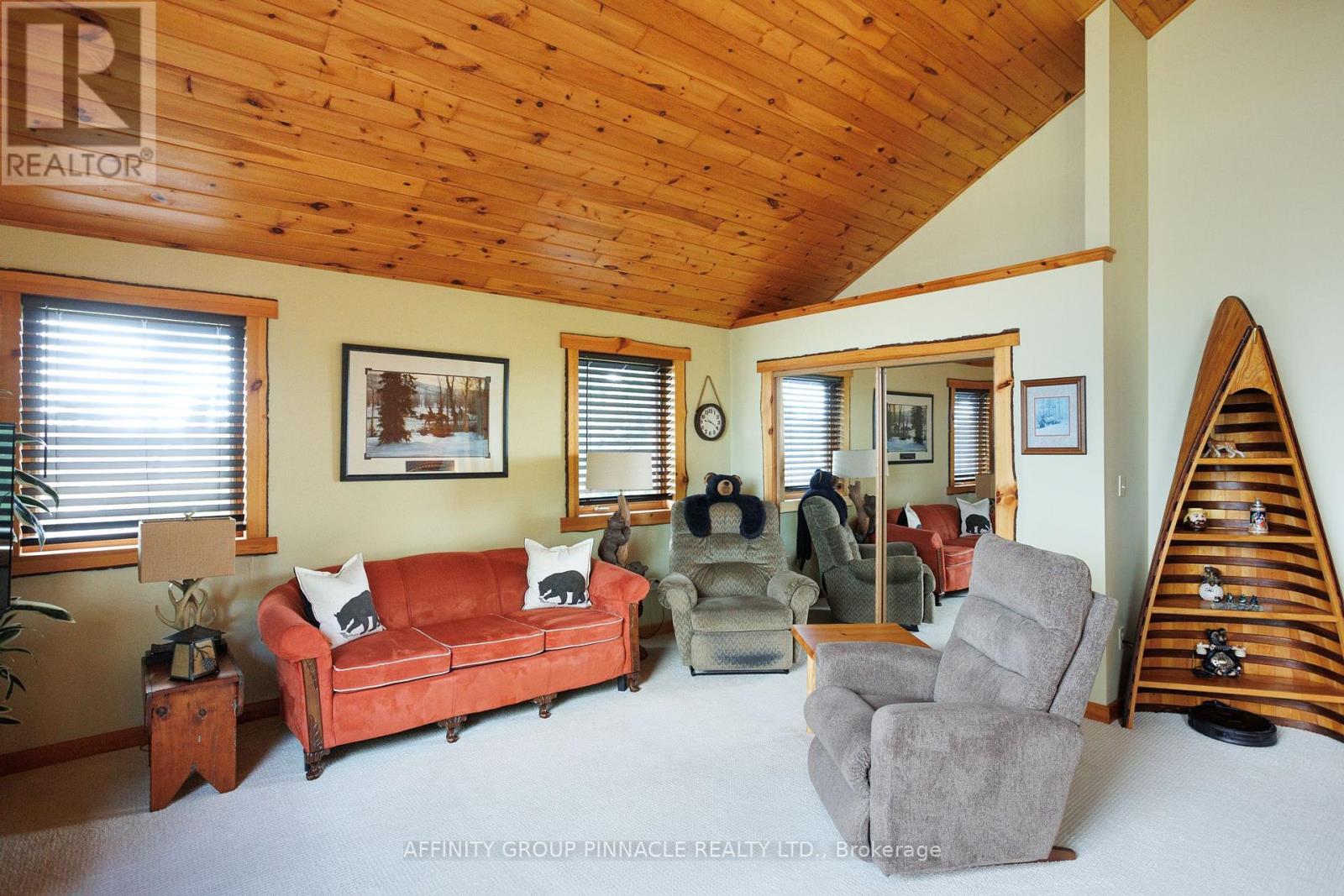3 Bedroom
3 Bathroom
Fireplace
Central Air Conditioning
Forced Air
Waterfront
$1,599,000
Balsam Lake timber frame home or cottage ready for its new family to enjoy! This 3 bedroom 3 bathroom Colonial Concept home is sure to impress. 1630 square feet of impeccably maintained space. Easy main floor living with an open concept layout, an expansive main floor primary bedroom with 4pc ensuite, as well as main floor laundry with 2 piece bath.. Enjoy views of the water and the boats meandering by from all living spaces as well as from the spacious screened-in sunroom installed in 2015. Napoleon wood stove (2015) does an excellent job heating the home, as well as propane furnace (2016) and central air (2016) for the summer months. The open kitchen offers a large island, great storage and nearly new appliances, fridge (2021), Gas Stove (2018), dishwasher (2024). Upstairs you will find a large loft style family room/office which overlooks the downstairs living room and has a stunning view of Balsam Lake. As well there are an additional 2 large bedrooms and a 3 piece bathroom great for kids or guests. Outside there is a 1.5 car detached garage, parking for 4, an easy to maintain lawn, a propane generator (2015), and a large dock (new decking 2023) with 60 ft of deep clean waterfront (depth-6ft) perfect for swimming. Enjoy sunsets, and exploring Trent Severn right from your dock. Armour stone retaining wall installed 2020. New Asphalt roof (2019) Wood shed and Large garden shed for the water toys. Municipally maintained road with easy access to downtown Toronto in under 2 hours and just minutes to Fenelon Falls. Book your showing today!! (id:27910)
Open House
This property has open houses!
Starts at:
11:00 am
Ends at:
1:00 pm
Property Details
|
MLS® Number
|
X8443692 |
|
Property Type
|
Single Family |
|
Community Name
|
Fenelon Falls |
|
Amenities Near By
|
Marina |
|
Community Features
|
School Bus |
|
Features
|
Level Lot |
|
Parking Space Total
|
5 |
|
Structure
|
Dock |
|
View Type
|
Direct Water View |
|
Water Front Type
|
Waterfront |
Building
|
Bathroom Total
|
3 |
|
Bedrooms Above Ground
|
3 |
|
Bedrooms Total
|
3 |
|
Appliances
|
Window Coverings |
|
Construction Style Attachment
|
Detached |
|
Cooling Type
|
Central Air Conditioning |
|
Exterior Finish
|
Log |
|
Fireplace Present
|
Yes |
|
Foundation Type
|
Block |
|
Heating Fuel
|
Propane |
|
Heating Type
|
Forced Air |
|
Stories Total
|
2 |
|
Type
|
House |
Parking
Land
|
Access Type
|
Year-round Access, Private Docking |
|
Acreage
|
No |
|
Land Amenities
|
Marina |
|
Sewer
|
Septic System |
|
Size Irregular
|
60 Ft |
|
Size Total Text
|
60 Ft |
|
Surface Water
|
Lake/pond |
Rooms
| Level |
Type |
Length |
Width |
Dimensions |
|
Second Level |
Bedroom 2 |
4.7 m |
4.78 m |
4.7 m x 4.78 m |
|
Second Level |
Bedroom 3 |
3.99 m |
3.35 m |
3.99 m x 3.35 m |
|
Second Level |
Bedroom 4 |
2.74 m |
4.14 m |
2.74 m x 4.14 m |
|
Main Level |
Living Room |
5.85 m |
6 m |
5.85 m x 6 m |
|
Main Level |
Dining Room |
3.02 m |
3.2 m |
3.02 m x 3.2 m |
|
Main Level |
Kitchen |
3.47 m |
3.2 m |
3.47 m x 3.2 m |
|
Main Level |
Primary Bedroom |
4.66 m |
4.51 m |
4.66 m x 4.51 m |
Utilities
|
Electricity Connected
|
Connected |
|
DSL*
|
Available |







































