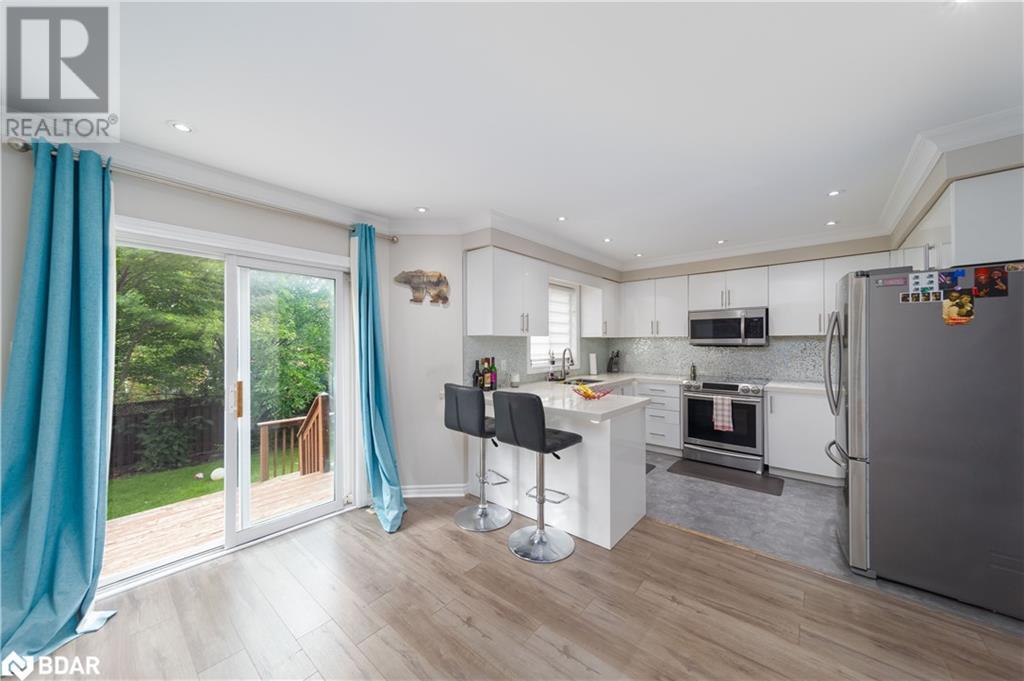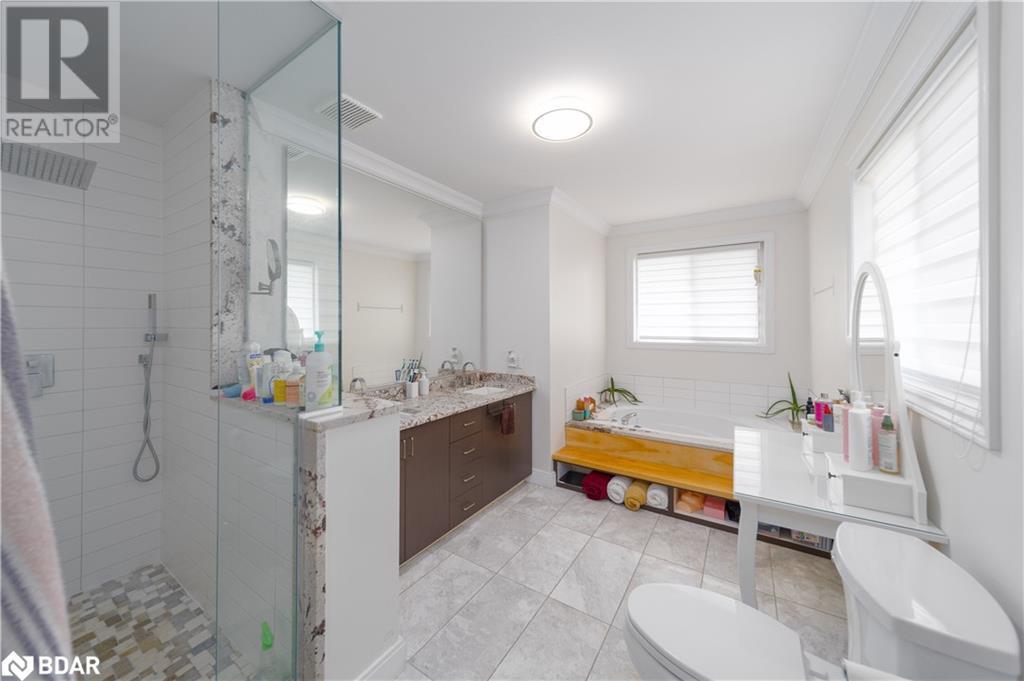4 Bedroom
3 Bathroom
1800 sqft
2 Level
Central Air Conditioning
Forced Air
$3,000 Monthly
Excellent opportunity to live in the family-oriented, quiet neighbourhood of Painswick. Close to schools, shopping and minutes away from the Barrie South Go Train Station. This home features 4 large bedrooms and 2 full bathrooms on the 2nd floor, with a powder room on the main. With heated tile floors in the bathrooms, you are sure to find this 2300 sq.ft. main and 2 floor home welcoming. Main & 2 floor tenant to be responsible for lawn care & snow clearing. Only the main & 2nd floor are available for rent. Tenants get 1 attached garage parking space and 1 outdoor parking. Main floor & 2nd floor tenant to be responsible for lawn care and snow clearing. Main tenants pay 70% of all utilities. (id:27910)
Property Details
|
MLS® Number
|
40645901 |
|
Property Type
|
Single Family |
|
AmenitiesNearBy
|
Park, Public Transit, Schools, Shopping |
|
CommunityFeatures
|
School Bus |
|
EquipmentType
|
Water Heater |
|
Features
|
Sump Pump |
|
ParkingSpaceTotal
|
2 |
|
RentalEquipmentType
|
Water Heater |
Building
|
BathroomTotal
|
3 |
|
BedroomsAboveGround
|
4 |
|
BedroomsTotal
|
4 |
|
Appliances
|
Central Vacuum, Dryer, Water Softener, Washer, Microwave Built-in, Window Coverings, Garage Door Opener |
|
ArchitecturalStyle
|
2 Level |
|
BasementDevelopment
|
Partially Finished |
|
BasementType
|
Full (partially Finished) |
|
ConstructionStyleAttachment
|
Detached |
|
CoolingType
|
Central Air Conditioning |
|
ExteriorFinish
|
Brick |
|
HalfBathTotal
|
1 |
|
HeatingFuel
|
Natural Gas |
|
HeatingType
|
Forced Air |
|
StoriesTotal
|
2 |
|
SizeInterior
|
1800 Sqft |
|
Type
|
House |
|
UtilityWater
|
Municipal Water |
Parking
Land
|
Acreage
|
No |
|
FenceType
|
Fence |
|
LandAmenities
|
Park, Public Transit, Schools, Shopping |
|
Sewer
|
Municipal Sewage System |
|
SizeDepth
|
118 Ft |
|
SizeFrontage
|
39 Ft |
|
SizeTotalText
|
Under 1/2 Acre |
|
ZoningDescription
|
Res |
Rooms
| Level |
Type |
Length |
Width |
Dimensions |
|
Second Level |
4pc Bathroom |
|
|
Measurements not available |
|
Second Level |
Bedroom |
|
|
12'4'' x 8'10'' |
|
Second Level |
Bedroom |
|
|
12'0'' x 9'10'' |
|
Second Level |
Bedroom |
|
|
12'3'' x 10'7'' |
|
Second Level |
4pc Bathroom |
|
|
Measurements not available |
|
Second Level |
Primary Bedroom |
|
|
16'11'' x 14'9'' |
|
Main Level |
2pc Bathroom |
|
|
Measurements not available |
|
Main Level |
Laundry Room |
|
|
Measurements not available |
|
Main Level |
Kitchen |
|
|
18'0'' x 10'7'' |
|
Main Level |
Living Room |
|
|
25'1'' x 10'4'' |
|
Main Level |
Family Room |
|
|
18'11'' x 9'10'' |
































