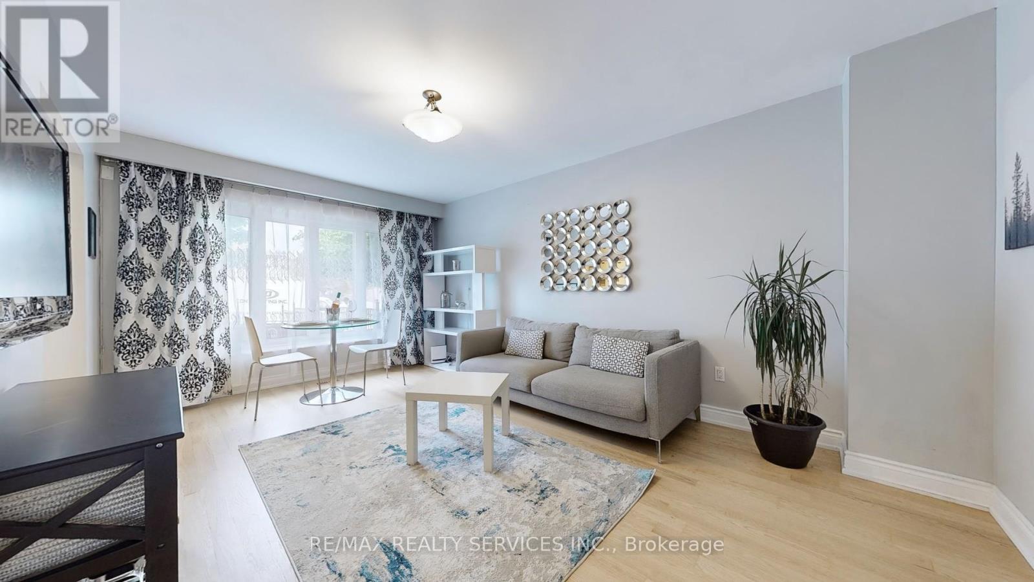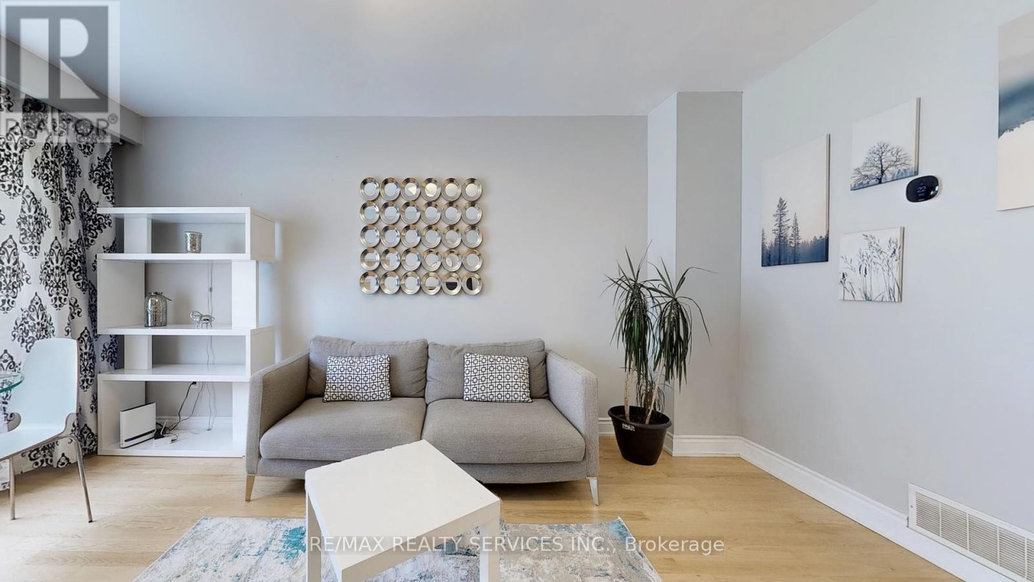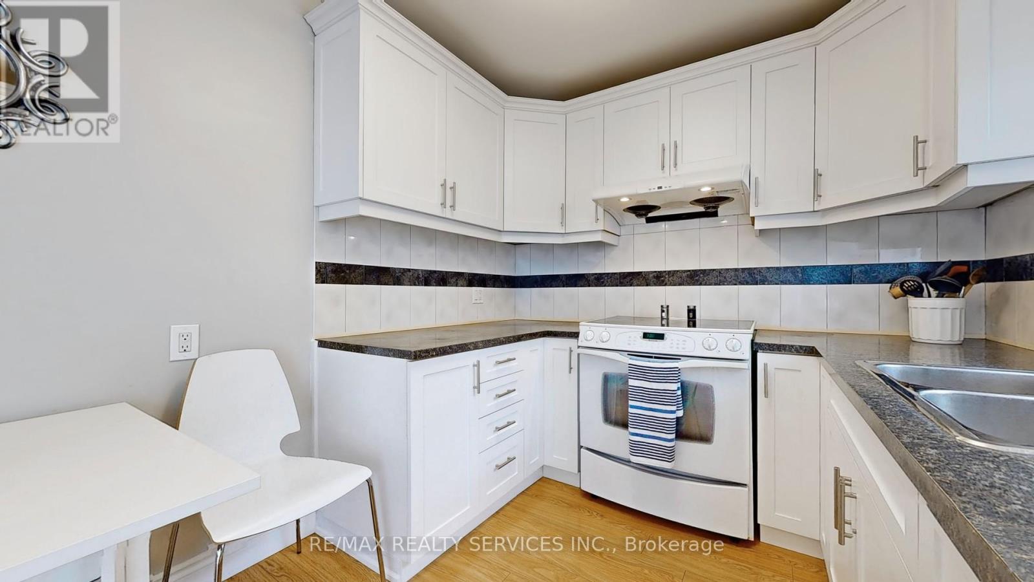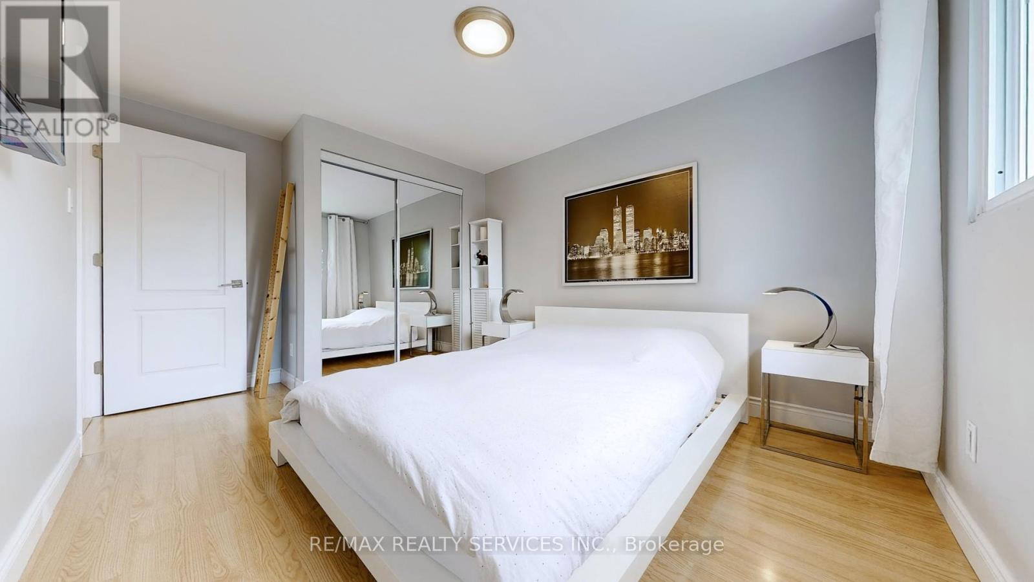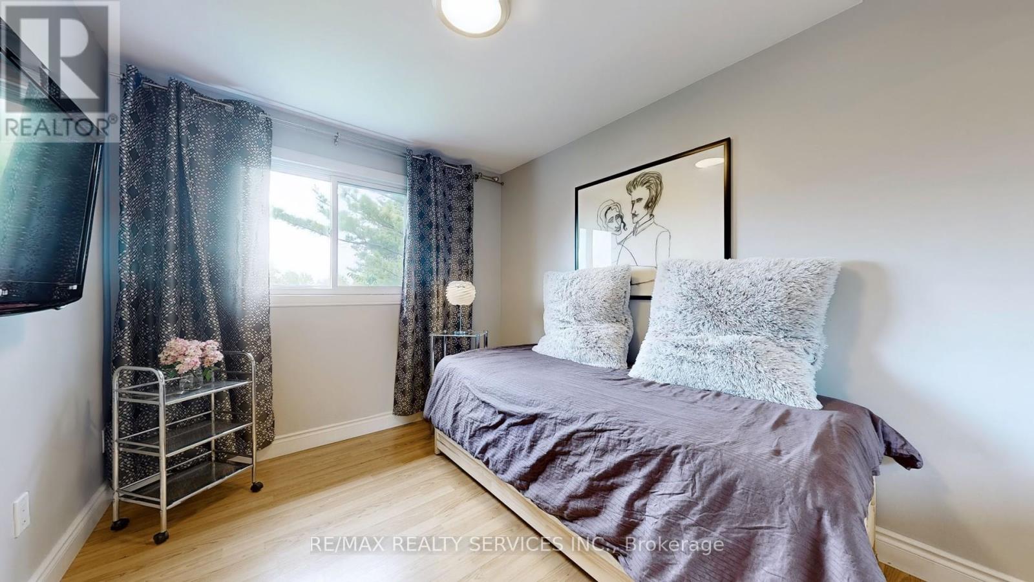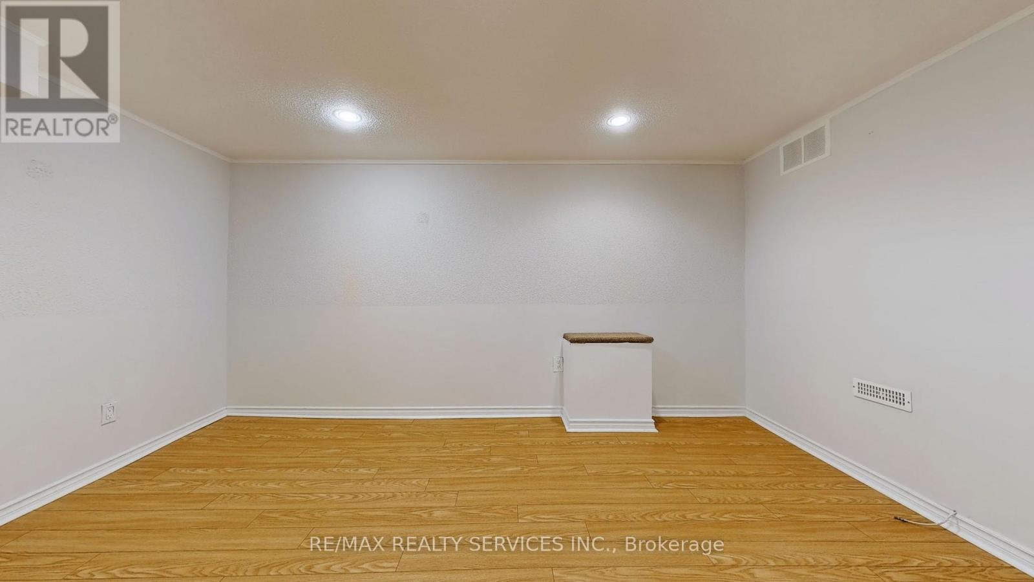5 Bedroom
2 Bathroom
Central Air Conditioning
Forced Air
$879,900
**Open House Saturday June 29 From 2-4 PM** Welcome To 8 Grenadier Rd. In The Desirable Northgate Neighborhood! Move-in Ready!! This Stunning Semi-Detached Offers 4+1 Bedrooms, & 2 Bathrooms, A Finished Basement With A Separate Side Door Entry! Main Floor Features A Sun-Filled Living & Dining Area, An Updated Kitchen With A Breakfast Area & A Walkout To A Private Deck/Backyard! Upper Level Features 4 Bedrooms, With A Full Bathroom & Convenient Laundry! Basement With A **Separate Entrance**, A Large Room, A Kitchen, 3 Pcs Bathroom & Separate Laundry! No Carpeting In The House! Front Lawn Sprinkler System! Large Driveway That Can Fit Up to 7 Cars! Enjoy A Cup of Coffee On The Front Porch Or Relax In Your Lush Private Backyard With A Deck And Large Garden Shed! A Fantastic Neighborhood, This Home Is Within Walking Distance to Transit, Shopping, Schools, Parks & Much More! (id:27910)
Property Details
|
MLS® Number
|
W8482534 |
|
Property Type
|
Single Family |
|
Community Name
|
Northgate |
|
Amenities Near By
|
Public Transit, Place Of Worship, Schools |
|
Community Features
|
School Bus, Community Centre |
|
Parking Space Total
|
7 |
|
Structure
|
Porch |
Building
|
Bathroom Total
|
2 |
|
Bedrooms Above Ground
|
4 |
|
Bedrooms Below Ground
|
1 |
|
Bedrooms Total
|
5 |
|
Appliances
|
Dryer, Hood Fan, Microwave, Refrigerator, Stove, Two Washers, Two Stoves, Washer, Window Coverings |
|
Basement Development
|
Finished |
|
Basement Features
|
Separate Entrance |
|
Basement Type
|
N/a (finished) |
|
Construction Style Attachment
|
Semi-detached |
|
Cooling Type
|
Central Air Conditioning |
|
Exterior Finish
|
Brick, Aluminum Siding |
|
Foundation Type
|
Concrete |
|
Heating Fuel
|
Natural Gas |
|
Heating Type
|
Forced Air |
|
Stories Total
|
2 |
|
Type
|
House |
|
Utility Water
|
Municipal Water |
Land
|
Acreage
|
No |
|
Land Amenities
|
Public Transit, Place Of Worship, Schools |
|
Sewer
|
Sanitary Sewer |
|
Size Irregular
|
34.59 X 117.83 Ft ; Not Defined |
|
Size Total Text
|
34.59 X 117.83 Ft ; Not Defined |
Rooms
| Level |
Type |
Length |
Width |
Dimensions |
|
Second Level |
Primary Bedroom |
3.41 m |
3 m |
3.41 m x 3 m |
|
Second Level |
Bedroom 2 |
3.53 m |
2.45 m |
3.53 m x 2.45 m |
|
Second Level |
Bedroom 3 |
3.03 m |
2.54 m |
3.03 m x 2.54 m |
|
Second Level |
Bedroom 4 |
2.85 m |
2.46 m |
2.85 m x 2.46 m |
|
Basement |
Other |
4.27 m |
3.16 m |
4.27 m x 3.16 m |
|
Basement |
Kitchen |
2.52 m |
2.72 m |
2.52 m x 2.72 m |
|
Main Level |
Living Room |
5.2 m |
3.39 m |
5.2 m x 3.39 m |
|
Main Level |
Dining Room |
5.2 m |
3.39 m |
5.2 m x 3.39 m |
|
Main Level |
Kitchen |
4.46 m |
2.5 m |
4.46 m x 2.5 m |
|
Main Level |
Eating Area |
4.46 m |
2.5 m |
4.46 m x 2.5 m |




