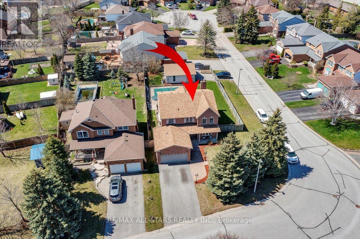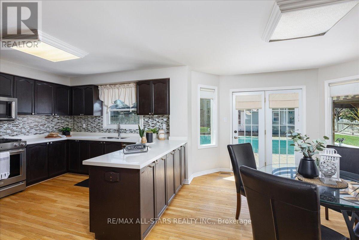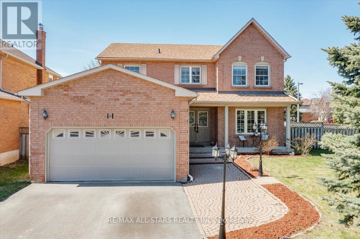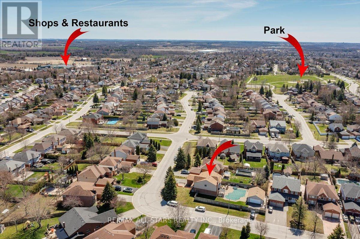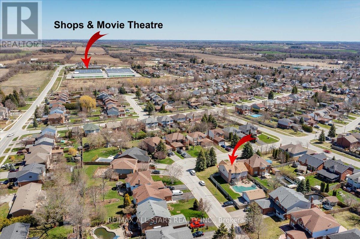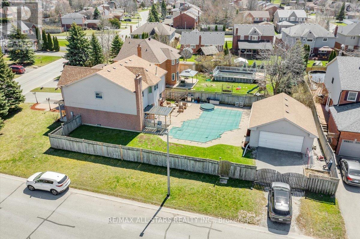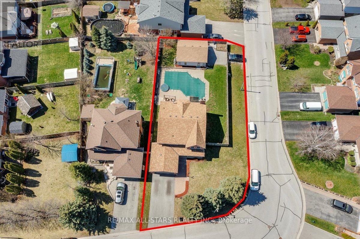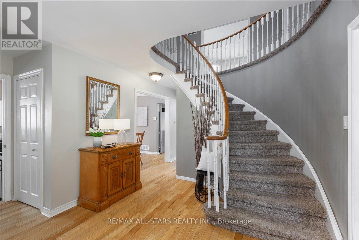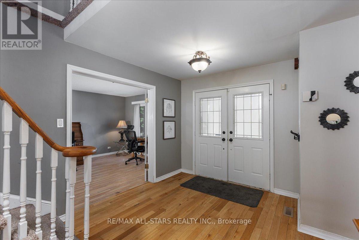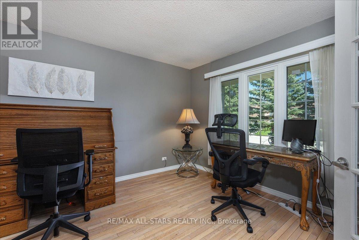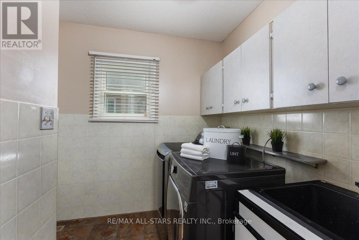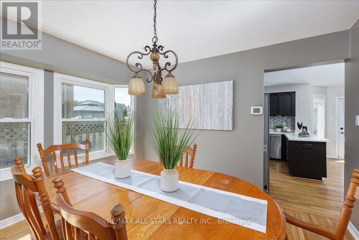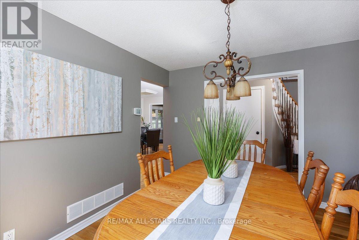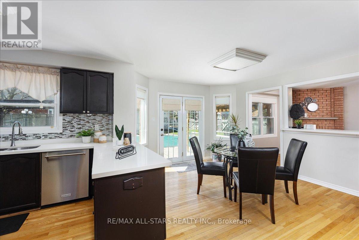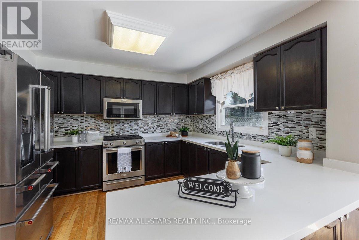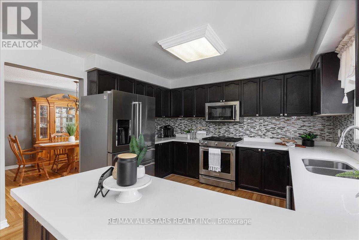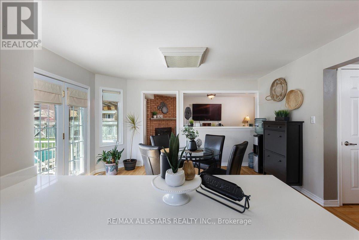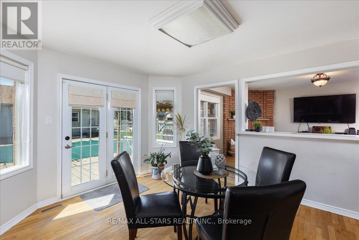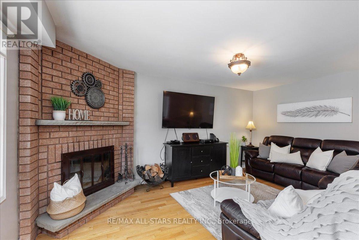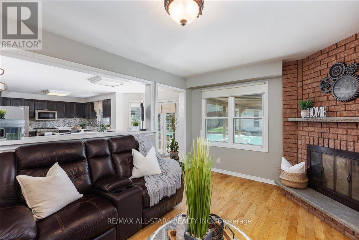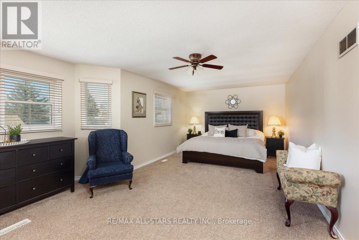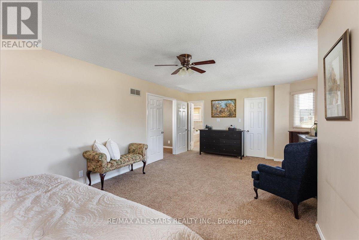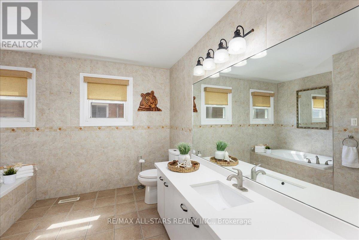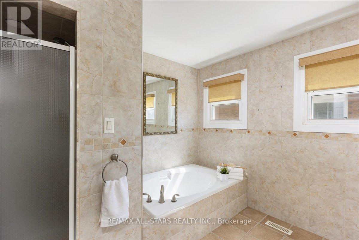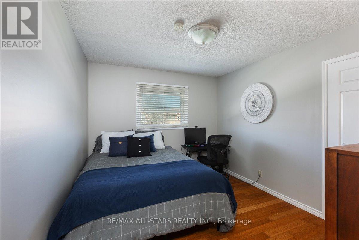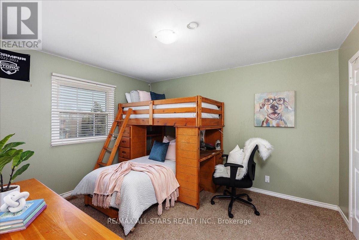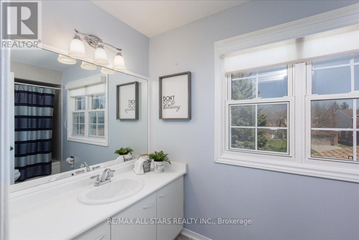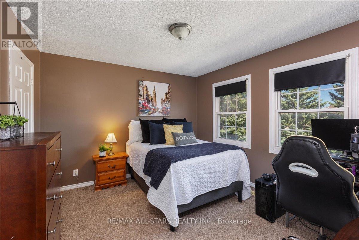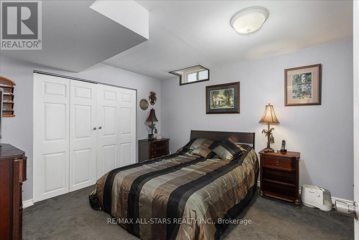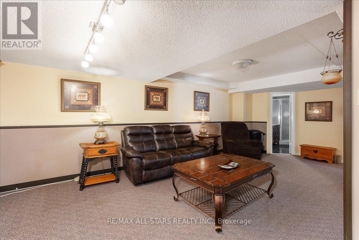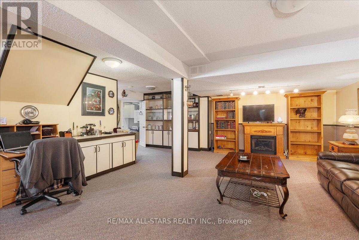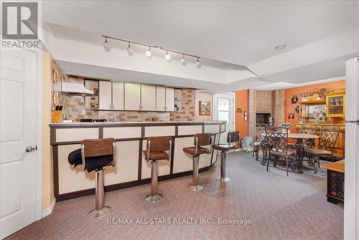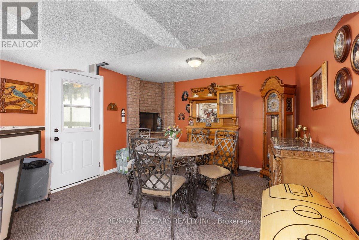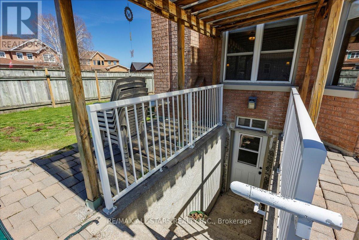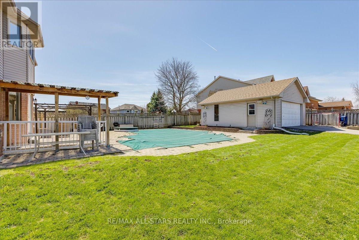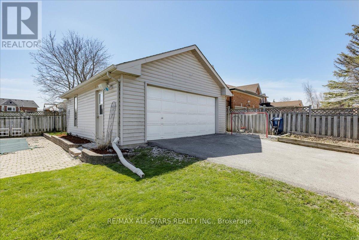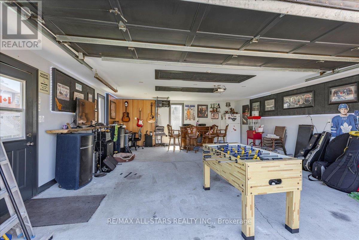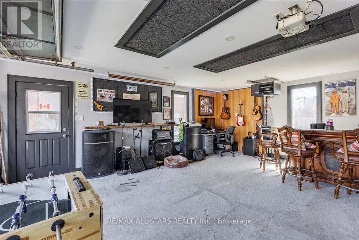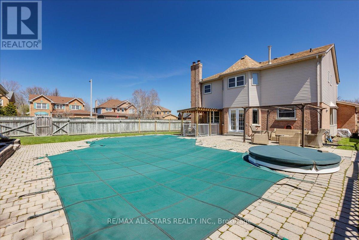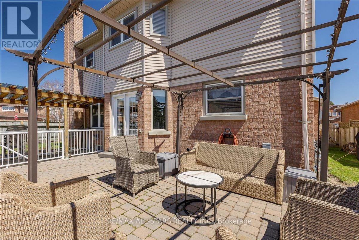5 Bedroom
4 Bathroom
Fireplace
Inground Pool
Central Air Conditioning
Forced Air
$1,310,000
Welcome to 8 Hadera Place! This home is an entertainers dream, boasting 4 + 1 bedrooms and 3+ 1 bathrooms. Featuring hardwood flooring throughout the very functional and spacious main level, main floor laundry, patio doors off the kitchen bringing you to the fabulous backyard. Additionally, the home has a fully finished in-law suite, including a bathroom, kitchenette, and walk up to the backyard. Here you will find a beautiful inground pool with attached whirlpool, surrounded by interlocking brick. The added bonus of this beautiful home is the separate 22 x 26 garage! Fully insulated and heated, could be a sound studio, workshop, or a place to store the toys! Aside from the large list of upgrades/mentionable items this home shows very well and is awaiting a family to make it their own. Located in a very desirable area, you will have all the amenities you need close by including retail, groceries, schools, places of worship, recreational centers, parks & splash pads! (id:27910)
Property Details
|
MLS® Number
|
N8243606 |
|
Property Type
|
Single Family |
|
Community Name
|
Keswick North |
|
Parking Space Total
|
6 |
|
Pool Type
|
Inground Pool |
Building
|
Bathroom Total
|
4 |
|
Bedrooms Above Ground
|
4 |
|
Bedrooms Below Ground
|
1 |
|
Bedrooms Total
|
5 |
|
Basement Development
|
Finished |
|
Basement Features
|
Walk-up |
|
Basement Type
|
N/a (finished) |
|
Construction Style Attachment
|
Detached |
|
Cooling Type
|
Central Air Conditioning |
|
Exterior Finish
|
Aluminum Siding, Brick |
|
Fireplace Present
|
Yes |
|
Heating Fuel
|
Natural Gas |
|
Heating Type
|
Forced Air |
|
Stories Total
|
2 |
|
Type
|
House |
Parking
Land
|
Acreage
|
No |
|
Size Irregular
|
74.48 X 154.73 Ft ; 128.18ftx65.52ftx154.85ftx51.97ftx22.51f |
|
Size Total Text
|
74.48 X 154.73 Ft ; 128.18ftx65.52ftx154.85ftx51.97ftx22.51f |
Rooms
| Level |
Type |
Length |
Width |
Dimensions |
|
Second Level |
Primary Bedroom |
7.25 m |
4.24 m |
7.25 m x 4.24 m |
|
Second Level |
Bedroom 2 |
3.66 m |
3.03 m |
3.66 m x 3.03 m |
|
Second Level |
Bedroom 3 |
3.86 m |
3.3 m |
3.86 m x 3.3 m |
|
Second Level |
Bedroom 4 |
3.66 m |
3.32 m |
3.66 m x 3.32 m |
|
Basement |
Bedroom 5 |
4.25 m |
3.43 m |
4.25 m x 3.43 m |
|
Basement |
Living Room |
7.39 m |
5.63 m |
7.39 m x 5.63 m |
|
Basement |
Kitchen |
6.79 m |
5.19 m |
6.79 m x 5.19 m |
|
Main Level |
Living Room |
5.51 m |
3.47 m |
5.51 m x 3.47 m |
|
Main Level |
Dining Room |
3.33 m |
3.34 m |
3.33 m x 3.34 m |
|
Main Level |
Kitchen |
6.79 m |
4.25 m |
6.79 m x 4.25 m |
|
Main Level |
Family Room |
5.17 m |
3.48 m |
5.17 m x 3.48 m |
|
Main Level |
Laundry Room |
2.72 m |
2.18 m |
2.72 m x 2.18 m |
Utilities
|
Sewer
|
Installed |
|
Natural Gas
|
Installed |
|
Electricity
|
Installed |
|
Cable
|
Installed |

