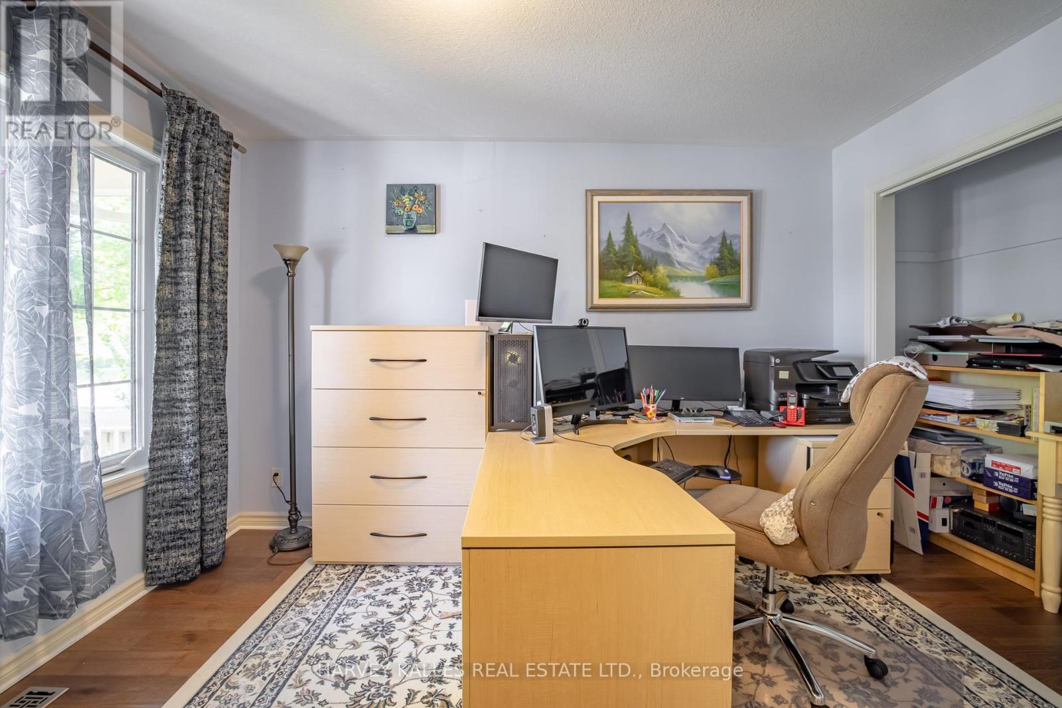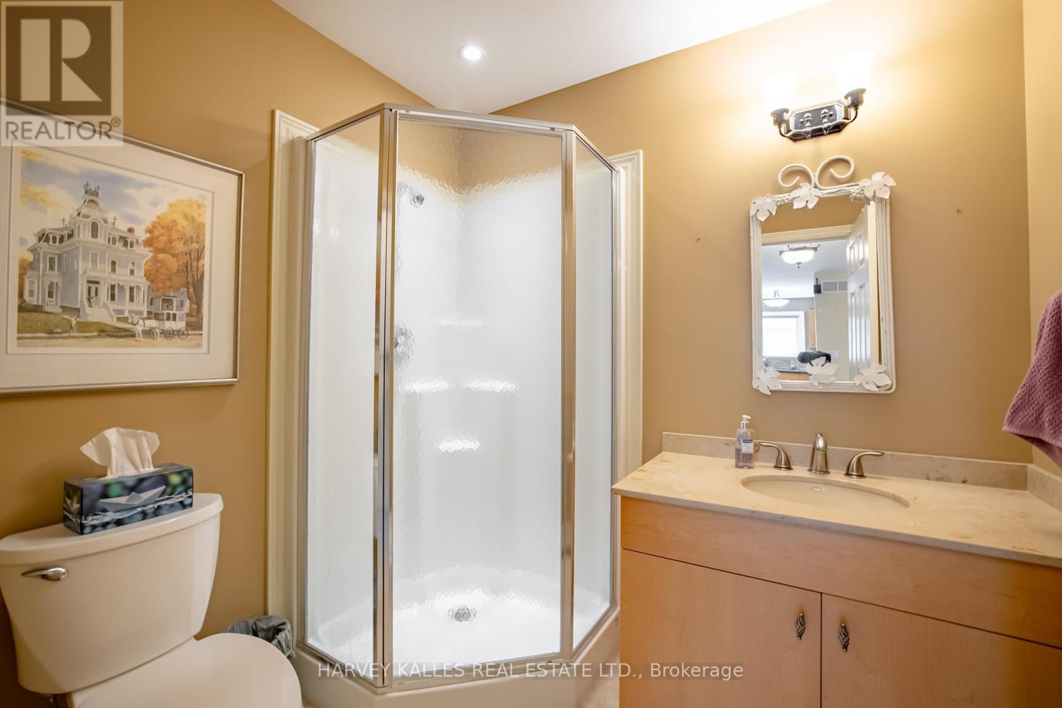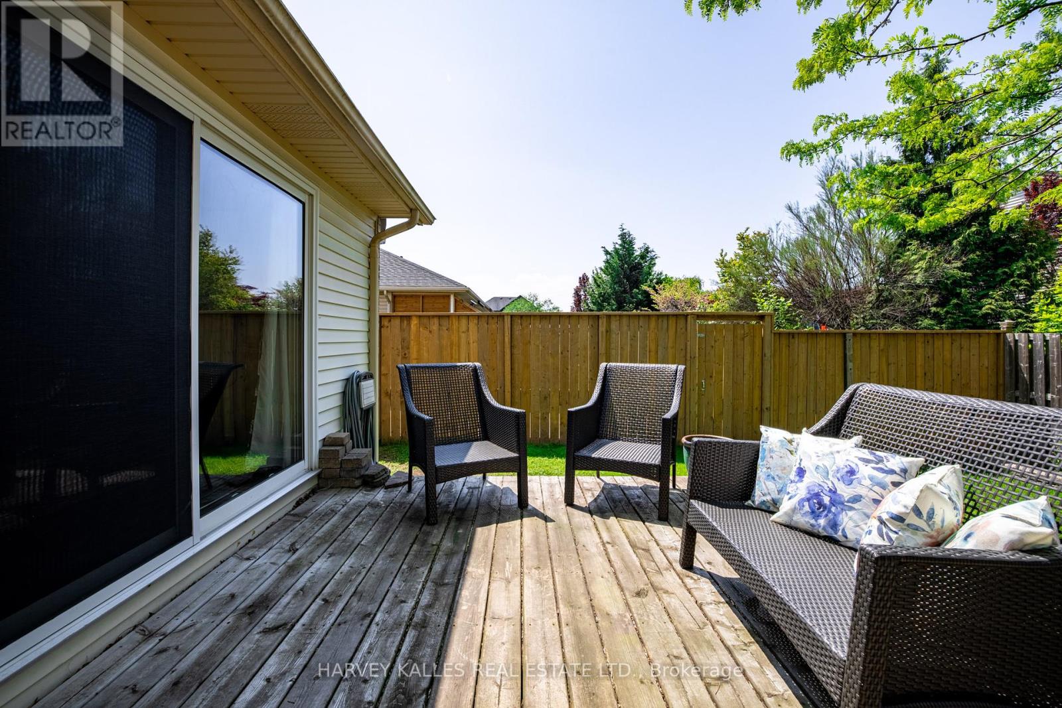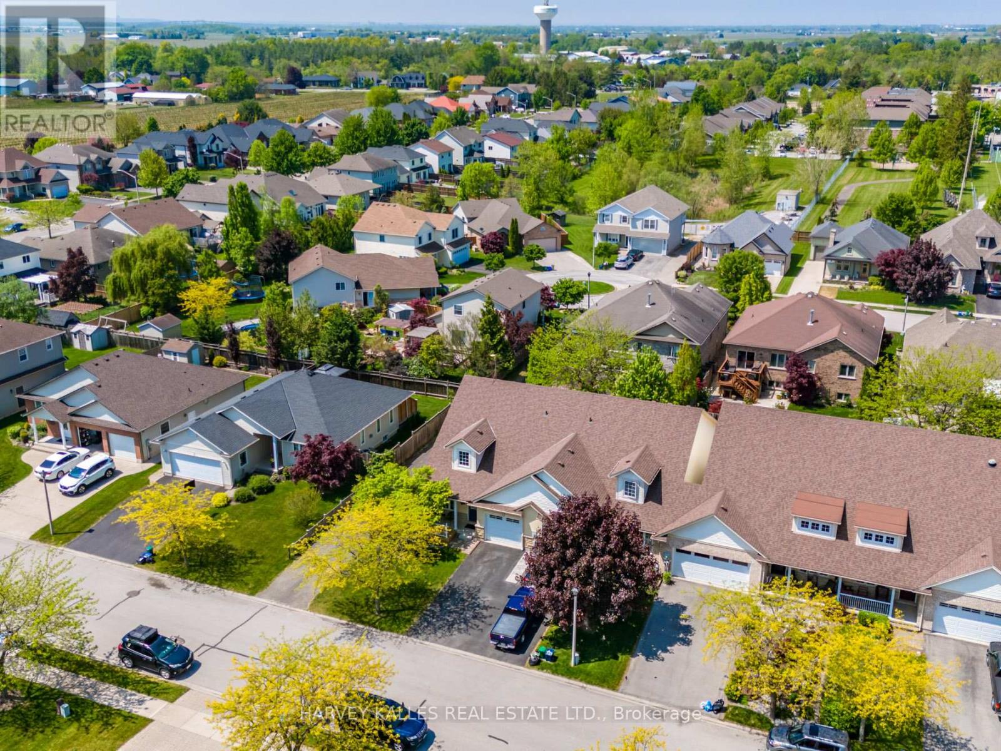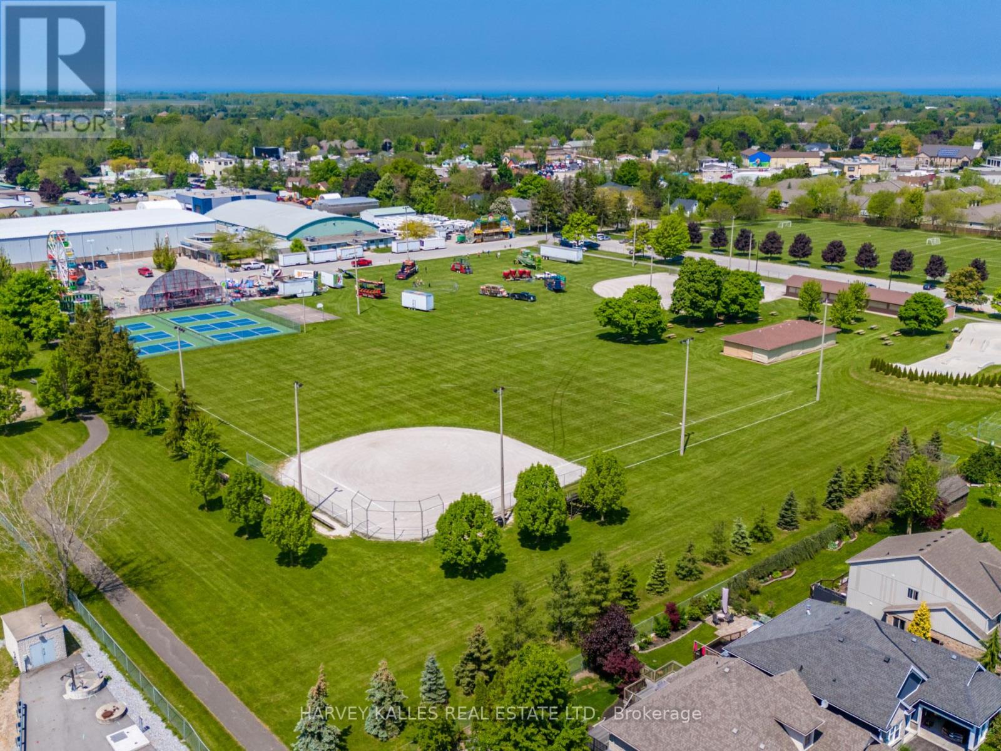8 Hope Avenue Niagara-On-The-Lake, Ontario L0S 1T0
$849,900
Welcome to 8 Hope Ave in the picturesque, quiet, and quaint community of Virgil in Niagara on the Lake. Once you walk into the front door of this perfectly planned freehold end-unit Bungaloft townhouse you are welcomed the beautiful bright space with nine large windows that flood the home with an abundance of natural light. The main level features an open concept design with an efficient U-shaped kitchen with granite counters and breakfast bar, a spacious dining area in front of the 2-storey window, open area living room featuring a gas fireplace & patio door that leads to the deck. Two bedrooms on the main floor, and a loft space on the second makes this home ideal for all demographics of buyers. The Primary bedroom features an ensuite bathroom with a large soaker tub and a separate shower stall. The second bedroom is conveniently located in close proximity to the second full bathroom. Ascend to the loft on the second level and the possibilities are plentiful, third bedroom, second family room or above grade home office. This space is completed with a private 3-piece bathroom, large dormer window area and walk-in closet. The recently updated large lower level offers a family room, flex space, and laundry room. The remaining basement is utilized as storage, however, still offers plenty of space to be further developed. This end unit offers the luxury of additional windows, fenced yard, single driveway, recent updates include hardwood in the living and second bedroom (21), carpet in the primary bedroom, stairs, and loft, (22) furnace, kitchen sink and faucet (24). Come check out what this beautiful home and Niagara on The Lake have to offer! (id:27910)
Property Details
| MLS® Number | X8361488 |
| Property Type | Single Family |
| Parking Space Total | 3 |
Building
| Bathroom Total | 3 |
| Bedrooms Above Ground | 2 |
| Bedrooms Total | 2 |
| Appliances | Dishwasher, Dryer, Freezer, Refrigerator, Stove, Washer |
| Basement Development | Partially Finished |
| Basement Type | Full (partially Finished) |
| Construction Style Attachment | Attached |
| Cooling Type | Central Air Conditioning |
| Exterior Finish | Vinyl Siding |
| Fireplace Present | Yes |
| Heating Fuel | Natural Gas |
| Heating Type | Forced Air |
| Stories Total | 1 |
| Type | Row / Townhouse |
| Utility Water | Municipal Water |
Parking
| Attached Garage |
Land
| Acreage | No |
| Sewer | Sanitary Sewer |
| Size Irregular | 36.12 X 111.55 Ft |
| Size Total Text | 36.12 X 111.55 Ft |
Rooms
| Level | Type | Length | Width | Dimensions |
|---|---|---|---|---|
| Second Level | Loft | 4.93 m | 4.27 m | 4.93 m x 4.27 m |
| Second Level | Bathroom | Measurements not available | ||
| Basement | Office | 3.71 m | 3.44 m | 3.71 m x 3.44 m |
| Basement | Laundry Room | 3.74 m | 3.41 m | 3.74 m x 3.41 m |
| Basement | Family Room | 5.73 m | 4.78 m | 5.73 m x 4.78 m |
| Main Level | Bedroom | 2.92 m | 3.78 m | 2.92 m x 3.78 m |
| Main Level | Kitchen | 3.25 m | 3.76 m | 3.25 m x 3.76 m |
| Main Level | Dining Room | 3.3 m | 3.76 m | 3.3 m x 3.76 m |
| Main Level | Living Room | 4.27 m | 4.3 m | 4.27 m x 4.3 m |
| Main Level | Primary Bedroom | 3.96 m | 4.41 m | 3.96 m x 4.41 m |
| Main Level | Bathroom | Measurements not available | ||
| Main Level | Bathroom | Measurements not available |






