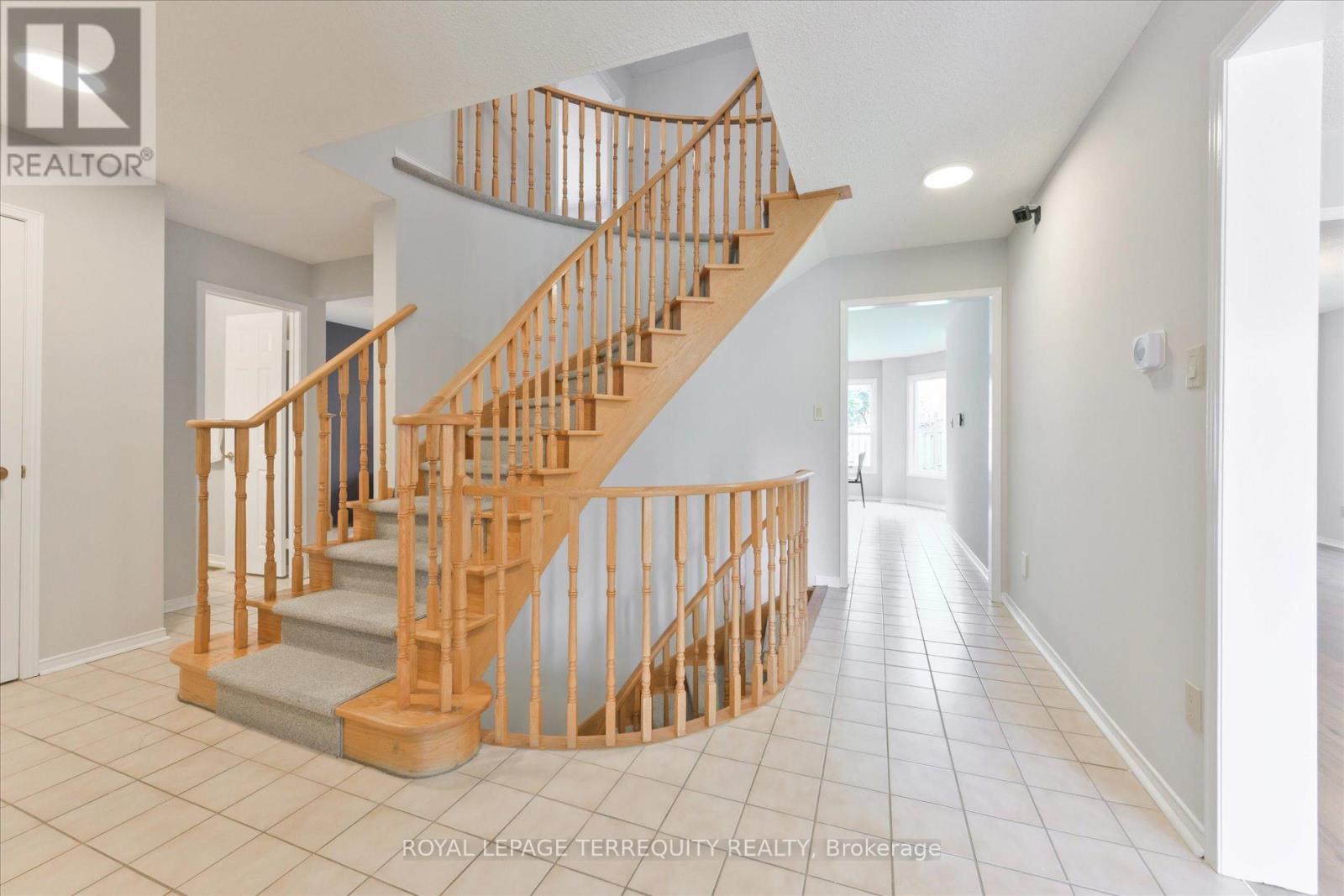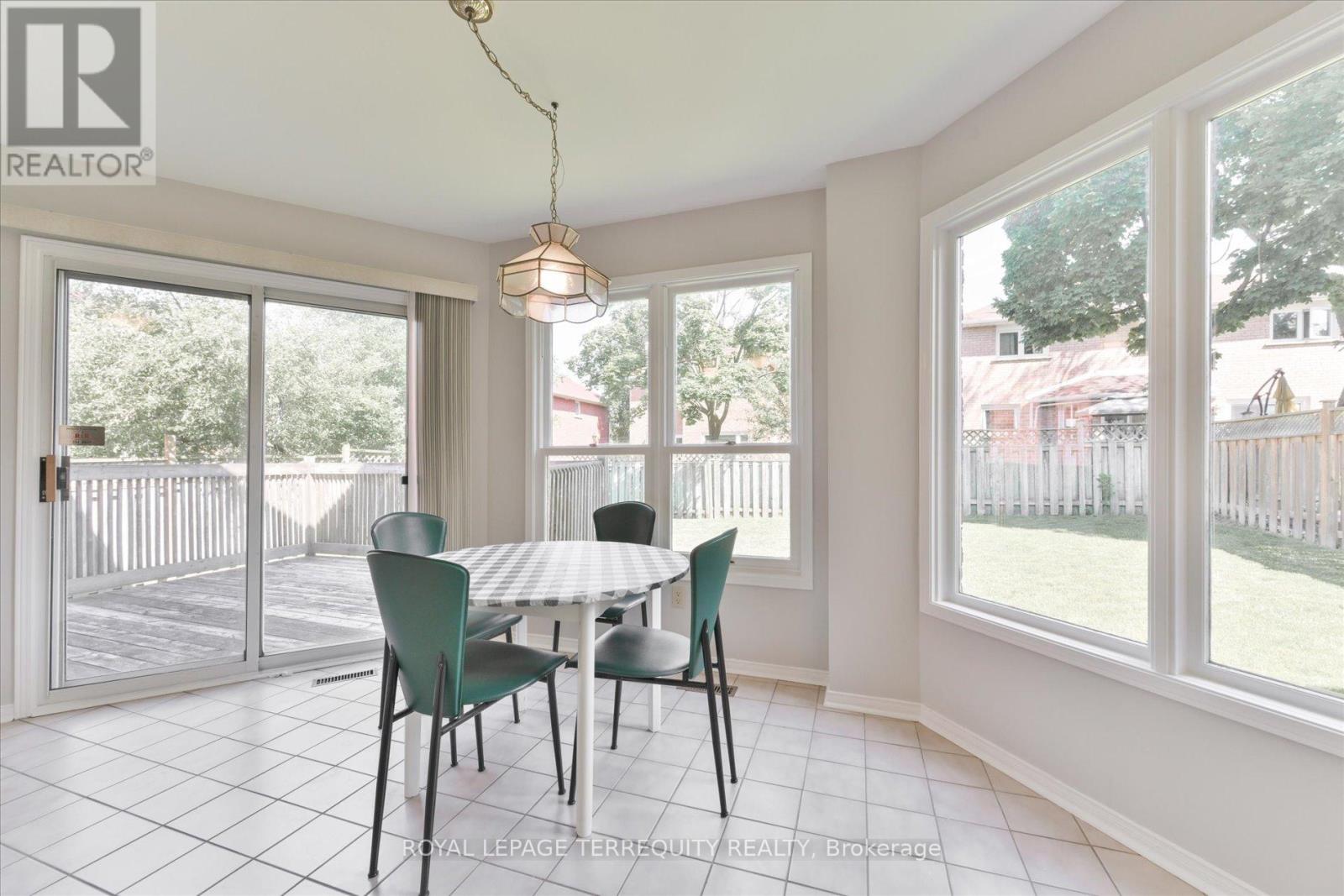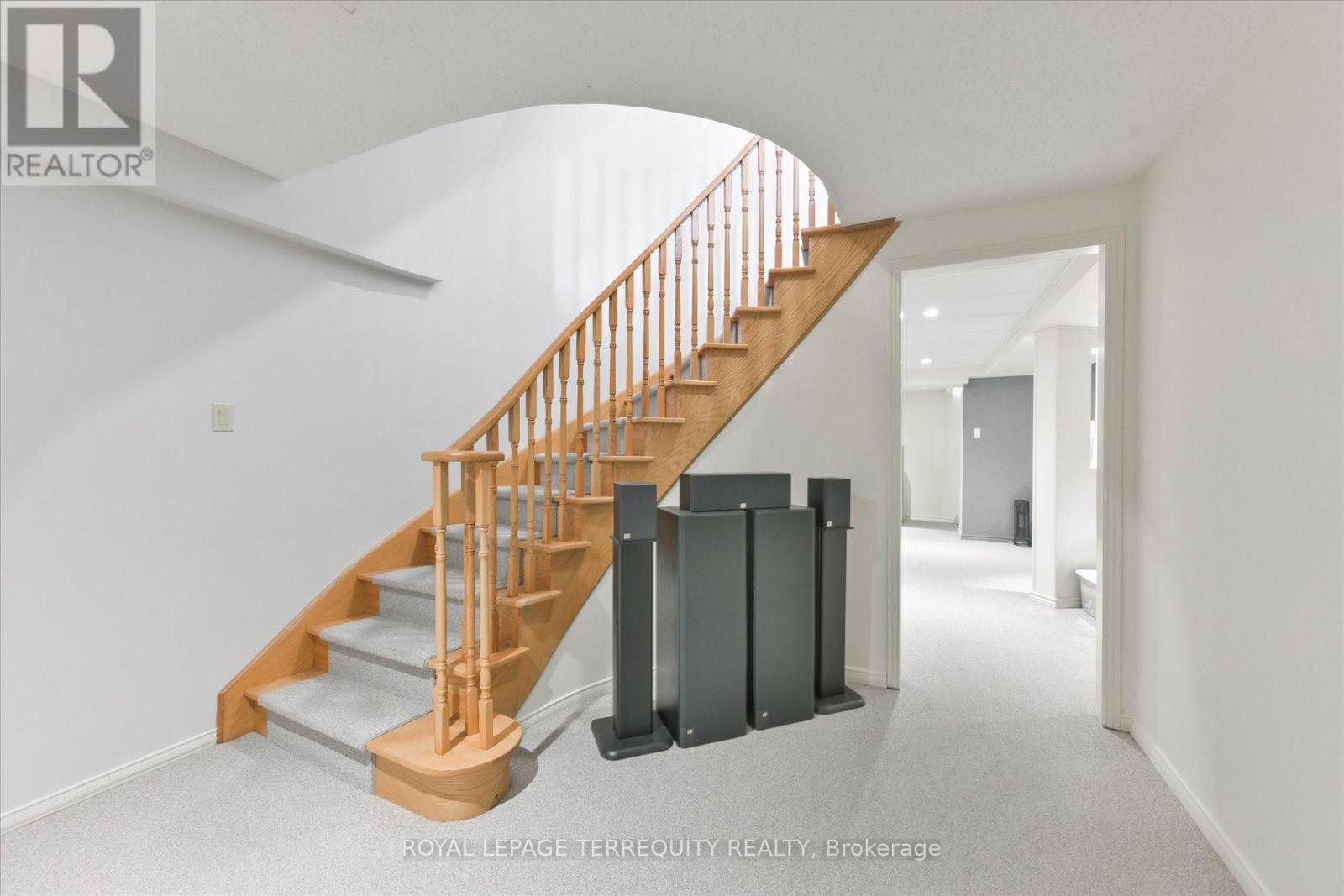6 Bedroom
4 Bathroom
Fireplace
Central Air Conditioning
Forced Air
$1,698,000
Meticulously maintained. Fresh paint on 1st & 2nd floors. Pride of ownership evident from decades of care by the same owner. This rare 5+1 bedroom offers over 3300 sq ft of exquisite living space. Living Room & Dining Room combined into an expansive entertainment area w/ windows at both ends. Family room flows into the kitchen breakfast area, w/ bay windows & 2 walkouts to serene backyard. Sunlight floods every corner, thanks to 4 elegant bay windows. Massive Primary Bedroom w/ his & hers closets & a luxurious 4-pc ensuite. Very rare 5 bedrooms on the top floor. Basement features a huge wall-to-wall entertainment area. 2-car garage + 2 parking spaces on interlocked driveway. Minutes from schools, restaurants, & amenities in the sought-after Bayview area. Walk to school & parks. Quiet neighborhood w/ minimal traffic. Perfect for a growing family! **** EXTRAS **** New Roof installed in April 2024 (id:27910)
Property Details
|
MLS® Number
|
N8487500 |
|
Property Type
|
Single Family |
|
Community Name
|
Doncrest |
|
Amenities Near By
|
Place Of Worship |
|
Community Features
|
Community Centre |
|
Parking Space Total
|
4 |
Building
|
Bathroom Total
|
4 |
|
Bedrooms Above Ground
|
5 |
|
Bedrooms Below Ground
|
1 |
|
Bedrooms Total
|
6 |
|
Basement Development
|
Finished |
|
Basement Type
|
N/a (finished) |
|
Construction Style Attachment
|
Detached |
|
Cooling Type
|
Central Air Conditioning |
|
Exterior Finish
|
Brick |
|
Fireplace Present
|
Yes |
|
Foundation Type
|
Concrete |
|
Heating Fuel
|
Natural Gas |
|
Heating Type
|
Forced Air |
|
Stories Total
|
2 |
|
Type
|
House |
|
Utility Water
|
Municipal Water |
Parking
Land
|
Acreage
|
No |
|
Land Amenities
|
Place Of Worship |
|
Sewer
|
Sanitary Sewer |
|
Size Irregular
|
49.26 X 106.73 Ft |
|
Size Total Text
|
49.26 X 106.73 Ft |
Rooms
| Level |
Type |
Length |
Width |
Dimensions |
|
Second Level |
Primary Bedroom |
6.96 m |
3.45 m |
6.96 m x 3.45 m |
|
Second Level |
Bedroom 2 |
4.36 m |
3.79 m |
4.36 m x 3.79 m |
|
Second Level |
Bedroom 3 |
3.66 m |
0.353 m |
3.66 m x 0.353 m |
|
Second Level |
Bedroom 4 |
3.9 m |
3.51 m |
3.9 m x 3.51 m |
|
Second Level |
Bedroom 5 |
3.3 m |
3.32 m |
3.3 m x 3.32 m |
|
Basement |
Bedroom |
3.19 m |
3.33 m |
3.19 m x 3.33 m |
|
Basement |
Recreational, Games Room |
6.49 m |
10.3 m |
6.49 m x 10.3 m |
|
Ground Level |
Living Room |
10.68 m |
3.48 m |
10.68 m x 3.48 m |
|
Ground Level |
Kitchen |
5.64 m |
4.97 m |
5.64 m x 4.97 m |
|
Ground Level |
Family Room |
5.05 m |
3.45 m |
5.05 m x 3.45 m |










































