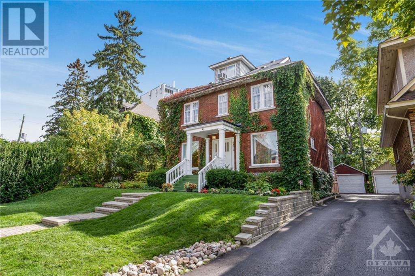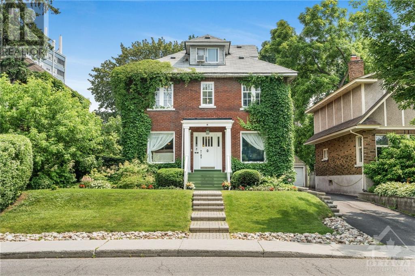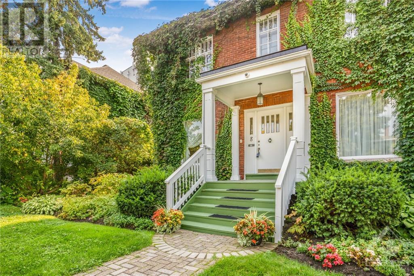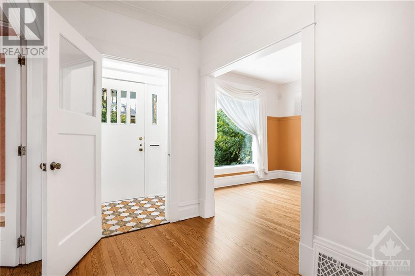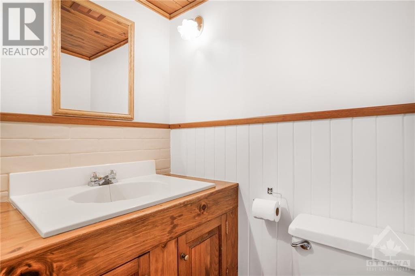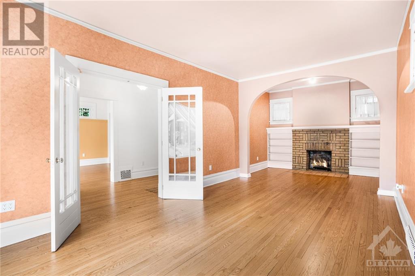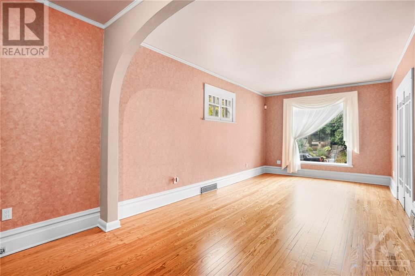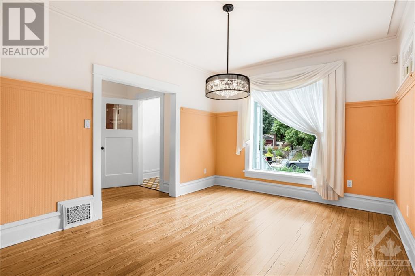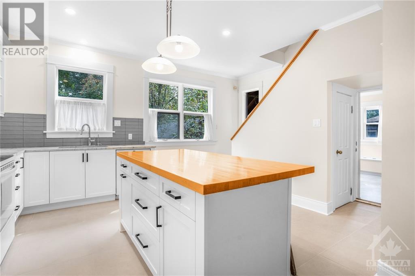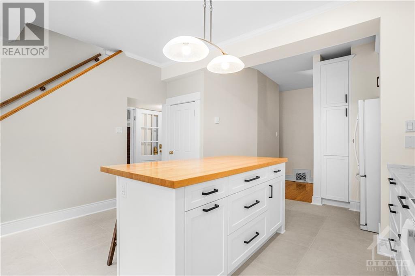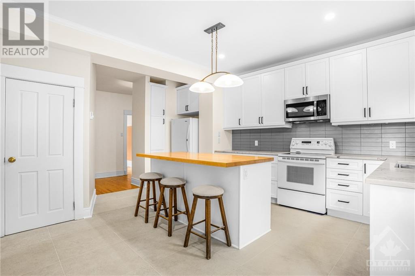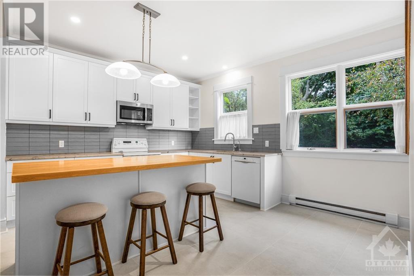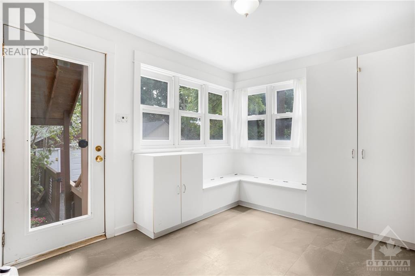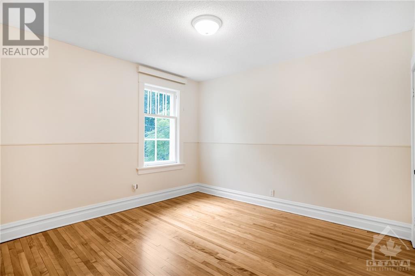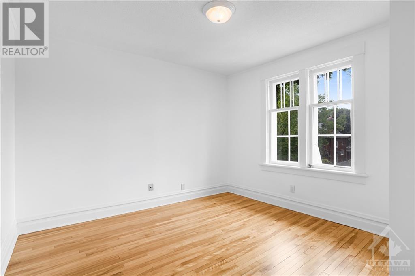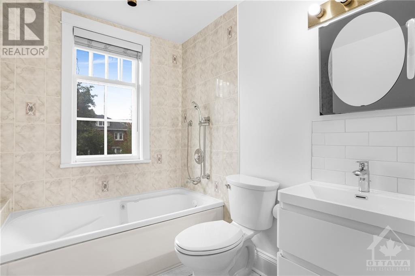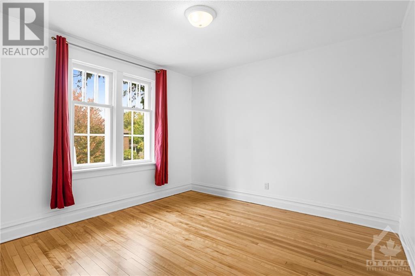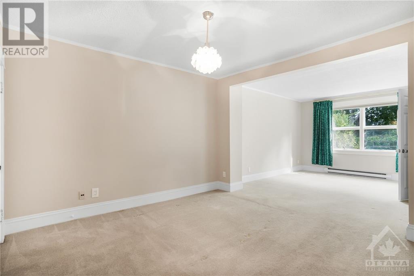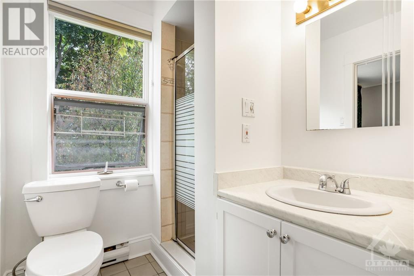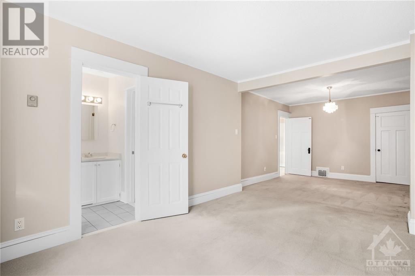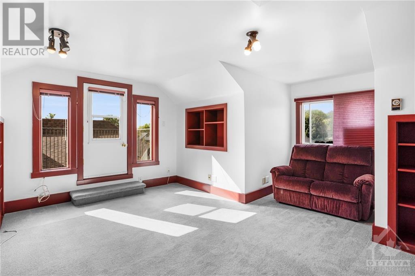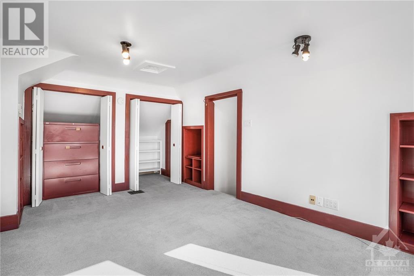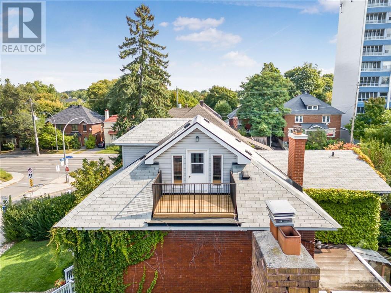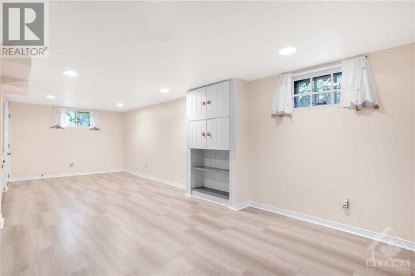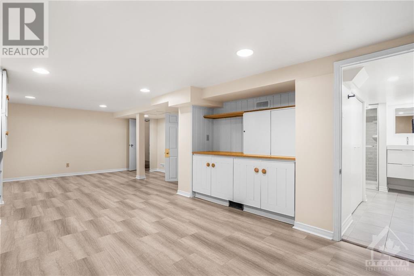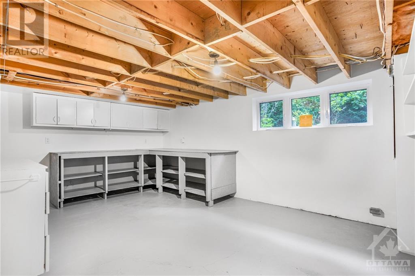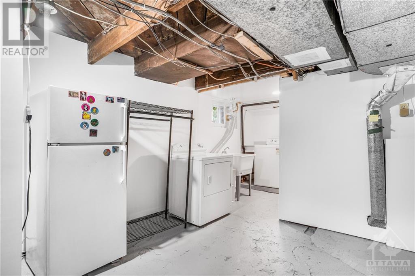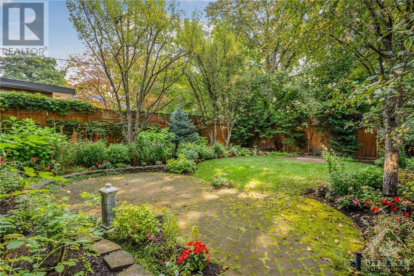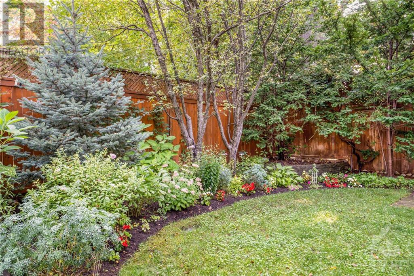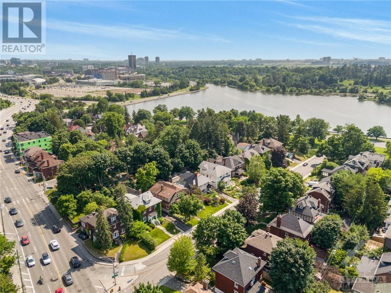4 Bedroom
4 Bathroom
Fireplace
Central Air Conditioning
Forced Air
Landscaped, Lawn Sprinkler
$1,469,000
Stately 3-storey all-brick house situated on meticulously landscaped lot, backing onto Eugene Forsey Park!This stunner has been lovingly updated, maintaining its true character and charm, adding a new contemporary kitchen with a large central island, plenty of cabinetry & counter space. All rooms are bright, welcoming & large. There are 4 big bedrooms on second floor with the primary bedroom offering a seating area, 3-piece updated ensuite and a walk-in closet. The 3rd floor is the ideal retreat and has a newly renovated balcony. Main floor layout flows beautifully with gracious spaces to relax & entertain. Original design has been preserved with traditional front & back interior staircase. Basement recreation room, workshop, laundry/utility room & full 3-piece bath round out this wonderful house! In summary:4 bedrooms, 4 bathrooms, storage in every room, amazing location, one block from Dow's Lake, close to Lansdowne and future Civic Hospital. (id:28469)
Property Details
|
MLS® Number
|
X9522056 |
|
Property Type
|
Single Family |
|
Neigbourhood
|
Dows Lake |
|
Community Name
|
4501 - Dows Lake |
|
Amenities Near By
|
Public Transit, Park |
|
Equipment Type
|
Water Heater |
|
Parking Space Total
|
2 |
|
Rental Equipment Type
|
Water Heater |
|
Structure
|
Patio(s) |
Building
|
Bathroom Total
|
4 |
|
Bedrooms Above Ground
|
4 |
|
Bedrooms Total
|
4 |
|
Amenities
|
Fireplace(s) |
|
Appliances
|
Dishwasher, Dryer, Hood Fan, Microwave, Refrigerator, Stove, Washer |
|
Basement Development
|
Finished |
|
Basement Type
|
Full (finished) |
|
Construction Style Attachment
|
Detached |
|
Cooling Type
|
Central Air Conditioning |
|
Exterior Finish
|
Brick |
|
Fireplace Present
|
Yes |
|
Fireplace Total
|
1 |
|
Foundation Type
|
Concrete, Stone |
|
Half Bath Total
|
1 |
|
Heating Fuel
|
Natural Gas |
|
Heating Type
|
Forced Air |
|
Stories Total
|
3 |
|
Type
|
House |
|
Utility Water
|
Municipal Water |
Land
|
Acreage
|
No |
|
Land Amenities
|
Public Transit, Park |
|
Landscape Features
|
Landscaped, Lawn Sprinkler |
|
Sewer
|
Sanitary Sewer |
|
Size Depth
|
103 Ft ,9 In |
|
Size Frontage
|
50 Ft |
|
Size Irregular
|
50 X 103.75 Ft ; 0 |
|
Size Total Text
|
50 X 103.75 Ft ; 0 |
|
Zoning Description
|
R1qq |
Rooms
| Level |
Type |
Length |
Width |
Dimensions |
|
Second Level |
Primary Bedroom |
7.62 m |
3.35 m |
7.62 m x 3.35 m |
|
Second Level |
Bedroom |
3.4 m |
3.35 m |
3.4 m x 3.35 m |
|
Second Level |
Bedroom |
3.37 m |
3.35 m |
3.37 m x 3.35 m |
|
Second Level |
Bedroom |
3.53 m |
3.35 m |
3.53 m x 3.35 m |
|
Third Level |
Other |
2.76 m |
2.74 m |
2.76 m x 2.74 m |
|
Third Level |
Office |
4.74 m |
4.72 m |
4.74 m x 4.72 m |
|
Basement |
Workshop |
4.74 m |
3.81 m |
4.74 m x 3.81 m |
|
Basement |
Recreational, Games Room |
7.31 m |
4.19 m |
7.31 m x 4.19 m |
|
Main Level |
Living Room |
7.44 m |
3.35 m |
7.44 m x 3.35 m |
|
Main Level |
Dining Room |
4.21 m |
3.35 m |
4.21 m x 3.35 m |
|
Main Level |
Kitchen |
5.08 m |
4.21 m |
5.08 m x 4.21 m |
|
Main Level |
Mud Room |
3.35 m |
2.54 m |
3.35 m x 2.54 m |
Utilities
|
Cable
|
Installed |
|
Sewer
|
Installed |

