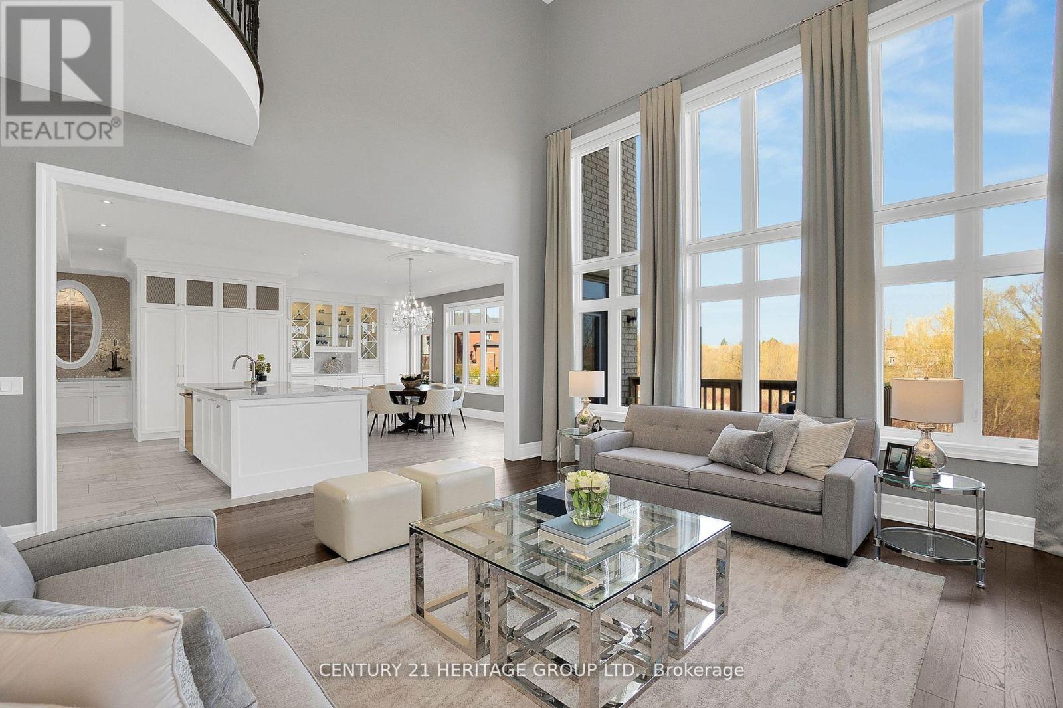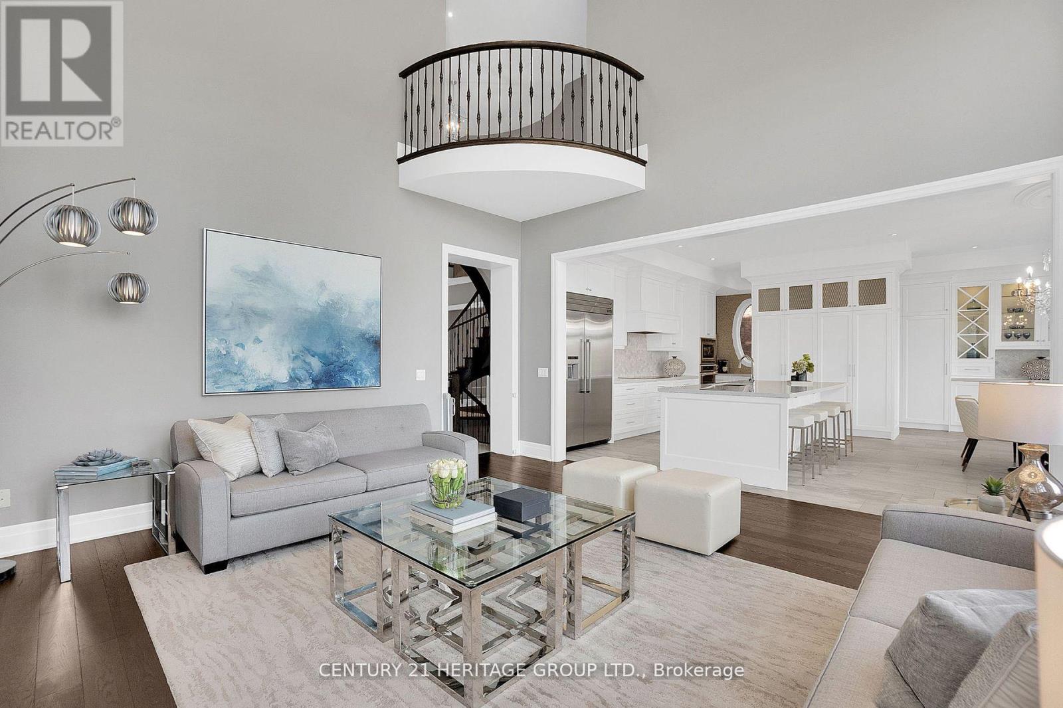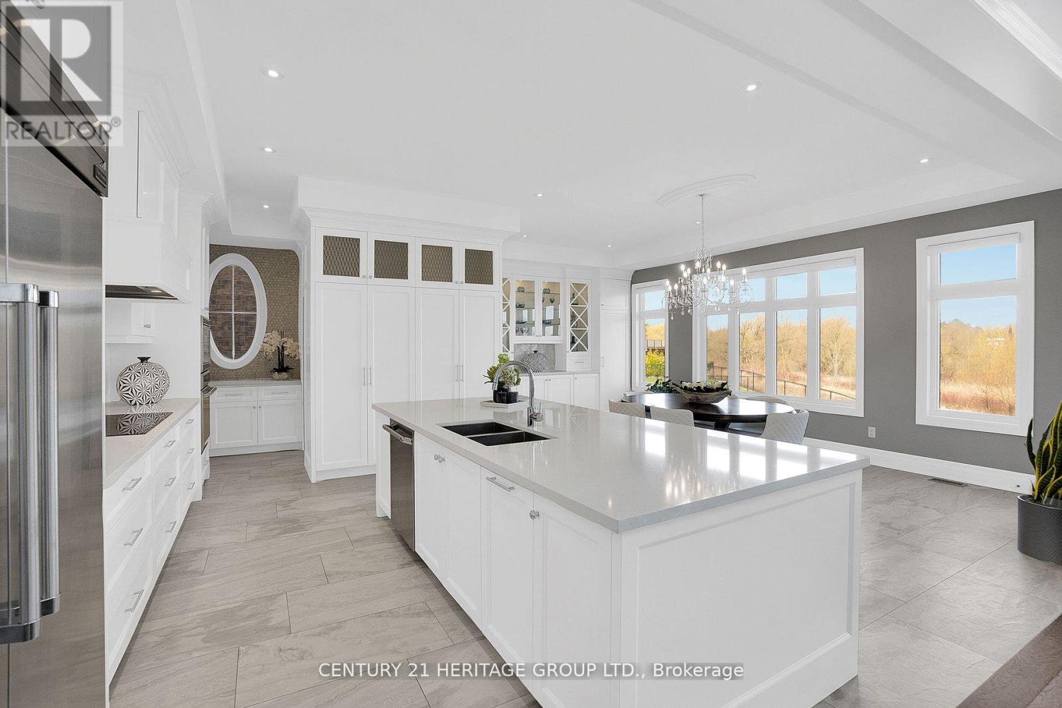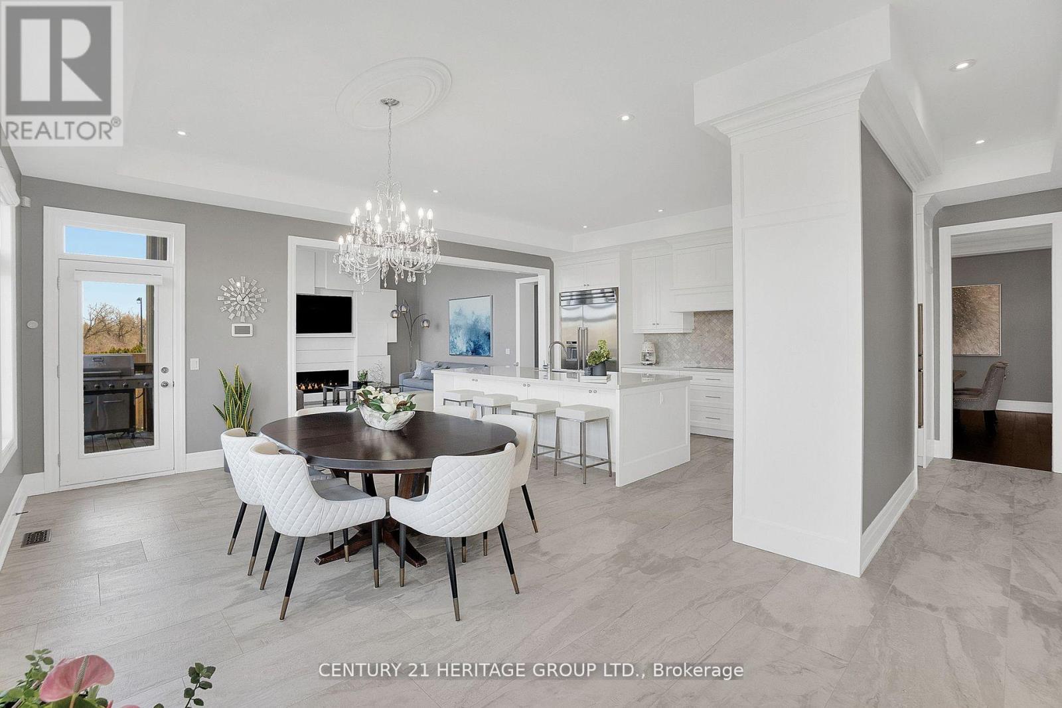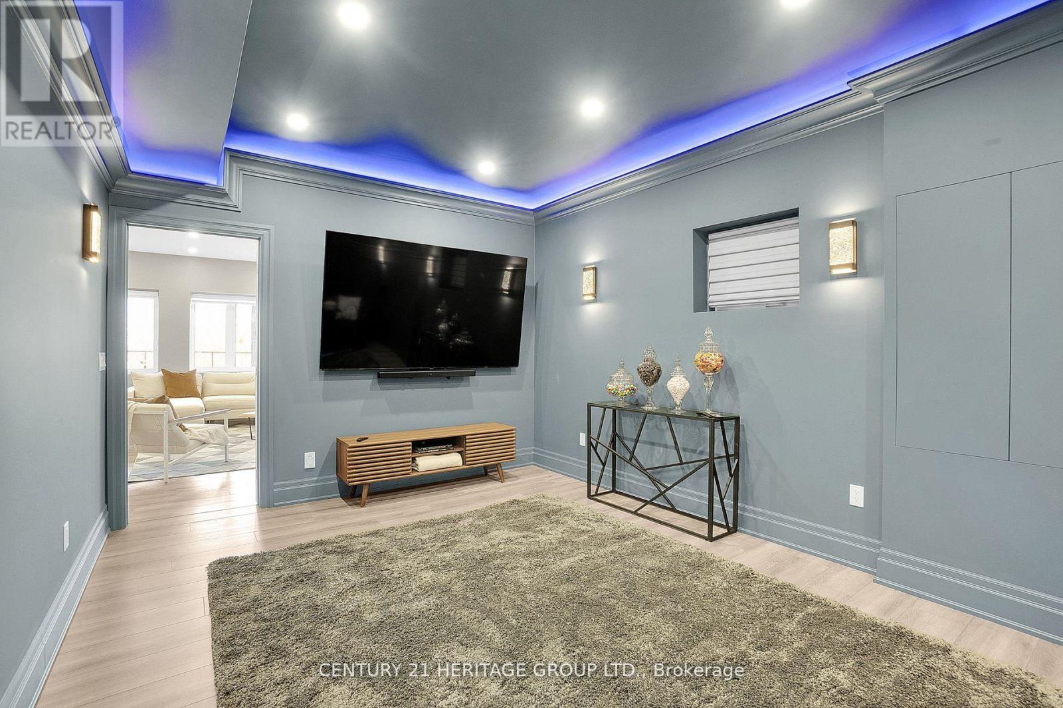5 Bedroom
7 Bathroom
Fireplace
Central Air Conditioning
Forced Air
$3,448,000
The Castles of King City, Luxurious Warwick Model, 4966 sqft of luxury living space plus FinishedW/O Basement W/Steam Shower Bathroom & Home Theater Room.5 Bedrooms,5 Ensuites, Built on a PremiumDeep Ravine Lot. This Home Features, Heated Floor Gated Courtyard and Breezeway, Main Floor In-lawSuite W/Shower Ensuite & W/I Closet, Smooth Ceiling Throughout, Main Floor Office W/Waffle Ceiling, Upgraded Engineered Hardwood Main & 2nd Floor, 10'&9' Ceiling Main & 2nd Floor, Stately 8' Front DoorW/Multi-Point Locking System, Prominent 8'High Interior Doors on Main Floor, Coffered, Waffle andTray Ceilings, Plaster Moulding, Family Room Open to Above, Custom Design fully Upgraded Kitchen,10'Centre Island W/Quartz Counter Top, Extended Upper Cabinets, Six Pots & Pans Drawers, CrownMoulding, Abundance of Storage, Customized Butler Area, Top of the Line Thermador, SubzeroAppliance. Luxurious Custom Draperies, Hunter Douglas Blinds W/Remote.German Engineered Grohe Faucets **** EXTRAS **** Thermador Double Door B/I Fridge, B/I Induction Cooktop, B/I Oven, B/I Microwave.27 Inch Subzero Wine Fridge, B/I Dishwasher, All Custom Light Fixtures, All Custom Window Coverings, Hunter Douglas Blinds W/Remote(Main Floor) & 2nd Floor (id:27910)
Property Details
|
MLS® Number
|
N8474594 |
|
Property Type
|
Single Family |
|
Neigbourhood
|
Clearview Heights |
|
Community Name
|
King City |
|
Amenities Near By
|
Park, Schools |
|
Features
|
Ravine |
|
Parking Space Total
|
4 |
Building
|
Bathroom Total
|
7 |
|
Bedrooms Above Ground
|
5 |
|
Bedrooms Total
|
5 |
|
Appliances
|
Water Heater, Central Vacuum |
|
Basement Development
|
Finished |
|
Basement Features
|
Separate Entrance, Walk Out |
|
Basement Type
|
N/a (finished) |
|
Construction Style Attachment
|
Detached |
|
Cooling Type
|
Central Air Conditioning |
|
Exterior Finish
|
Brick, Stucco |
|
Fireplace Present
|
Yes |
|
Foundation Type
|
Concrete |
|
Heating Fuel
|
Natural Gas |
|
Heating Type
|
Forced Air |
|
Stories Total
|
2 |
|
Type
|
House |
|
Utility Water
|
Municipal Water |
Parking
Land
|
Acreage
|
No |
|
Land Amenities
|
Park, Schools |
|
Sewer
|
Sanitary Sewer |
|
Size Irregular
|
50.95 X 166.9 Ft ; 54.82 Ft X 179.54 Ft X 51.00 Ft X 166.90 |
|
Size Total Text
|
50.95 X 166.9 Ft ; 54.82 Ft X 179.54 Ft X 51.00 Ft X 166.90 |
Rooms
| Level |
Type |
Length |
Width |
Dimensions |
|
Second Level |
Primary Bedroom |
6.34 m |
4.27 m |
6.34 m x 4.27 m |
|
Second Level |
Bedroom 2 |
4.32 m |
4.27 m |
4.32 m x 4.27 m |
|
Second Level |
Bedroom 3 |
4.26 m |
3.65 m |
4.26 m x 3.65 m |
|
Second Level |
Bedroom 4 |
4.21 m |
3.8 m |
4.21 m x 3.8 m |
|
Lower Level |
Recreational, Games Room |
11.88 m |
6.68 m |
11.88 m x 6.68 m |
|
Lower Level |
Media |
5.2 m |
3.5 m |
5.2 m x 3.5 m |
|
Main Level |
Dining Room |
5.18 m |
4.26 m |
5.18 m x 4.26 m |
|
Main Level |
Family Room |
5.48 m |
5.2 m |
5.48 m x 5.2 m |
|
Main Level |
Den |
4.21 m |
3.7 m |
4.21 m x 3.7 m |
|
Main Level |
Kitchen |
6.85 m |
3.5 m |
6.85 m x 3.5 m |
|
Main Level |
Eating Area |
6.85 m |
3.57 m |
6.85 m x 3.57 m |
|
Main Level |
Bedroom 5 |
4.57 m |
4.11 m |
4.57 m x 4.11 m |






