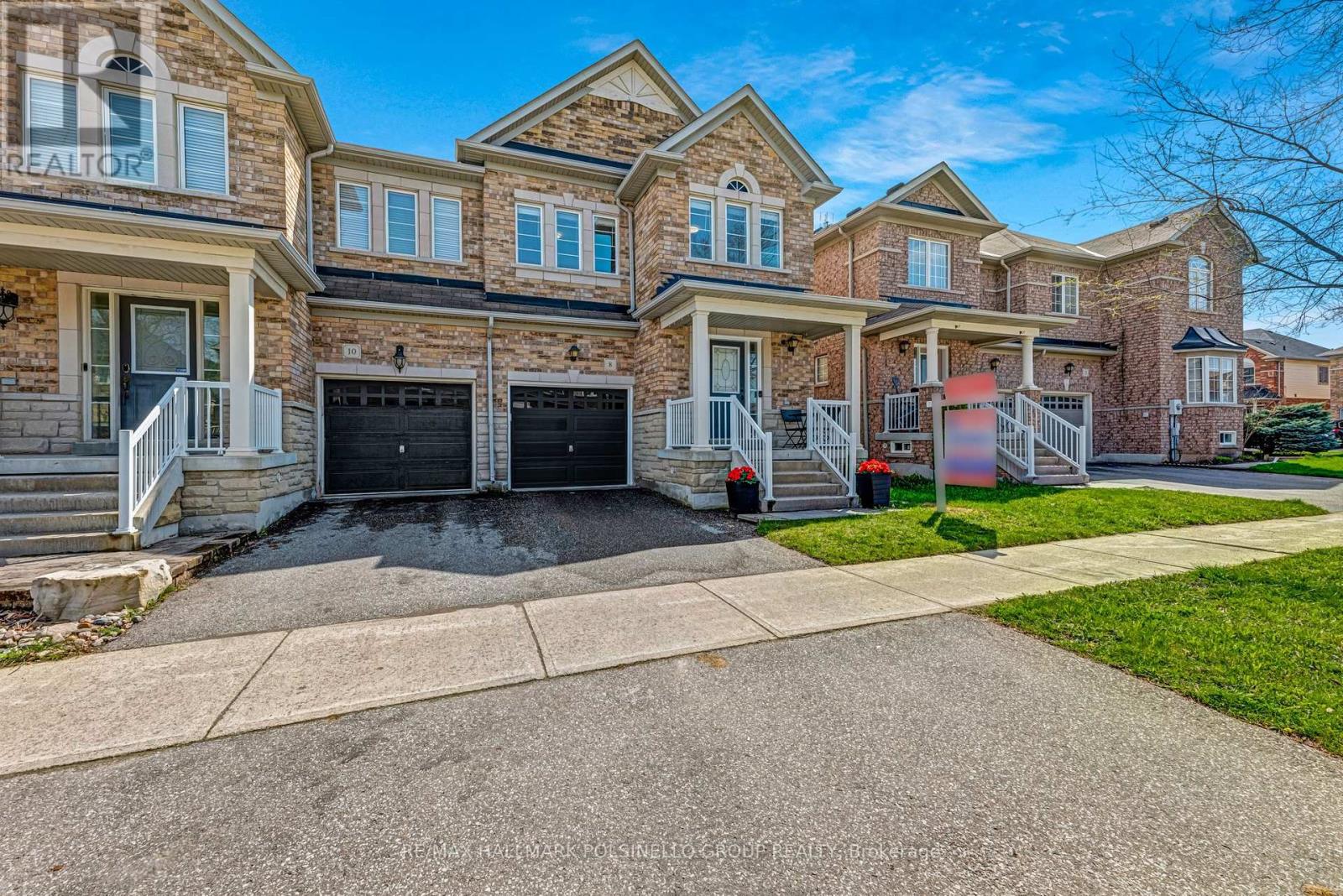3 Bedroom
3 Bathroom
Fireplace
Central Air Conditioning
Forced Air
$995,000
Offers Anytime!! This bright & beautifully maintained home offers an inviting main floor featuring warm hardwood floors with separate living/dining area, open concept eat-in kitchen & family room with gas fireplace, creating a cozy space for family & friends to gather. With S/S appliances, ample counters & cabinets to create a wonderful meal, direct access to the fully fenced backyard allows easy flow of indoor/outdoor entertaining space or your own private sanctuary. The generously sized principle bedroom, with 4 pc ensuite bathroom, walk in closet & large windows provides a peaceful retreat after a long day. The unspoiled basement is considerable additional living space awaiting your dream design. Located in a wonderful community close to all amenities, this home offers parks, schools, shopping & recreational facilities just a short distance away. With its blend of modern comforts and timeless charm, this semi-detached house eagerly awaits the next family to make it home. (id:27910)
Property Details
|
MLS® Number
|
N8398750 |
|
Property Type
|
Single Family |
|
Community Name
|
Stouffville |
|
Amenities Near By
|
Hospital, Park, Public Transit |
|
Parking Space Total
|
2 |
Building
|
Bathroom Total
|
3 |
|
Bedrooms Above Ground
|
3 |
|
Bedrooms Total
|
3 |
|
Appliances
|
Central Vacuum, Dishwasher, Dryer, Refrigerator, Stove, Washer, Window Coverings |
|
Basement Development
|
Unfinished |
|
Basement Type
|
Full (unfinished) |
|
Construction Style Attachment
|
Semi-detached |
|
Cooling Type
|
Central Air Conditioning |
|
Exterior Finish
|
Brick |
|
Fireplace Present
|
Yes |
|
Foundation Type
|
Concrete |
|
Heating Fuel
|
Natural Gas |
|
Heating Type
|
Forced Air |
|
Stories Total
|
2 |
|
Type
|
House |
|
Utility Water
|
Municipal Water |
Parking
Land
|
Acreage
|
No |
|
Land Amenities
|
Hospital, Park, Public Transit |
|
Sewer
|
Sanitary Sewer |
|
Size Irregular
|
24.63 X 86.69 Ft |
|
Size Total Text
|
24.63 X 86.69 Ft |
Rooms
| Level |
Type |
Length |
Width |
Dimensions |
|
Second Level |
Primary Bedroom |
4.56 m |
3.93 m |
4.56 m x 3.93 m |
|
Second Level |
Bedroom 2 |
4.08 m |
2.96 m |
4.08 m x 2.96 m |
|
Second Level |
Bedroom 3 |
4.64 m |
2.95 m |
4.64 m x 2.95 m |
|
Main Level |
Living Room |
5.33 m |
3.11 m |
5.33 m x 3.11 m |
|
Main Level |
Dining Room |
3.61 m |
2.9 m |
3.61 m x 2.9 m |
|
Main Level |
Family Room |
4.96 m |
2.92 m |
4.96 m x 2.92 m |
|
Main Level |
Kitchen |
3.35 m |
3.25 m |
3.35 m x 3.25 m |
Utilities










































