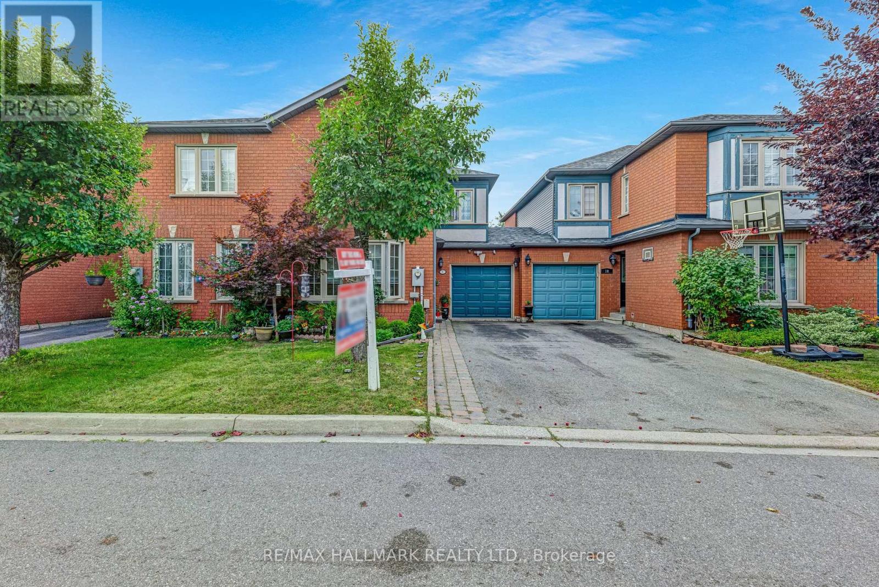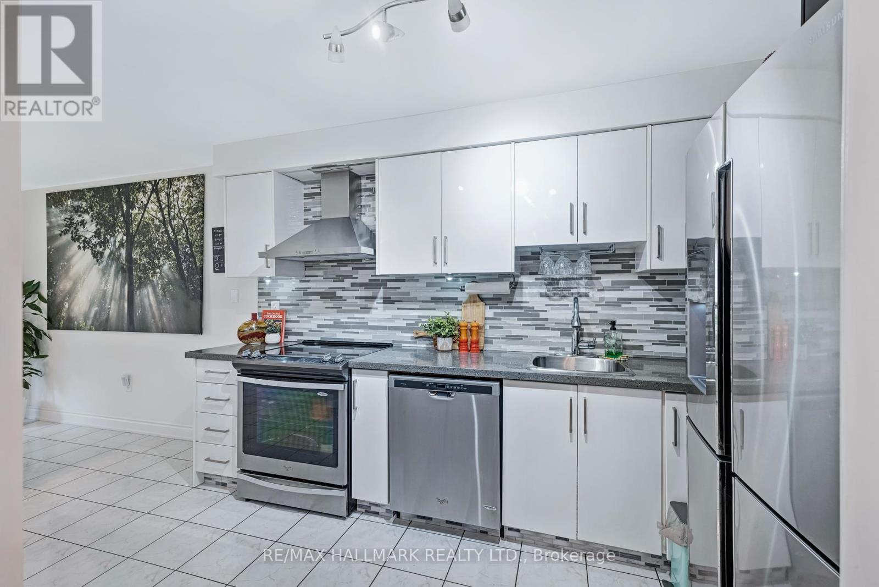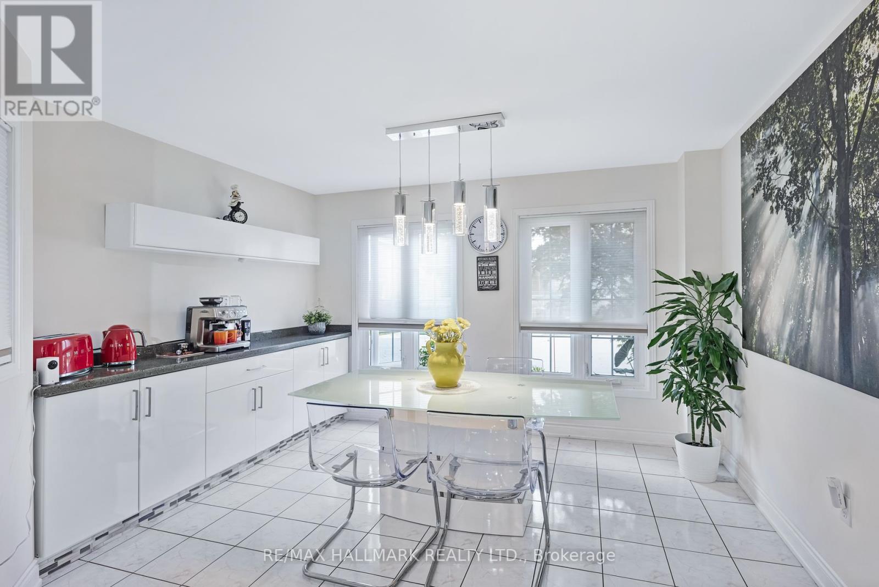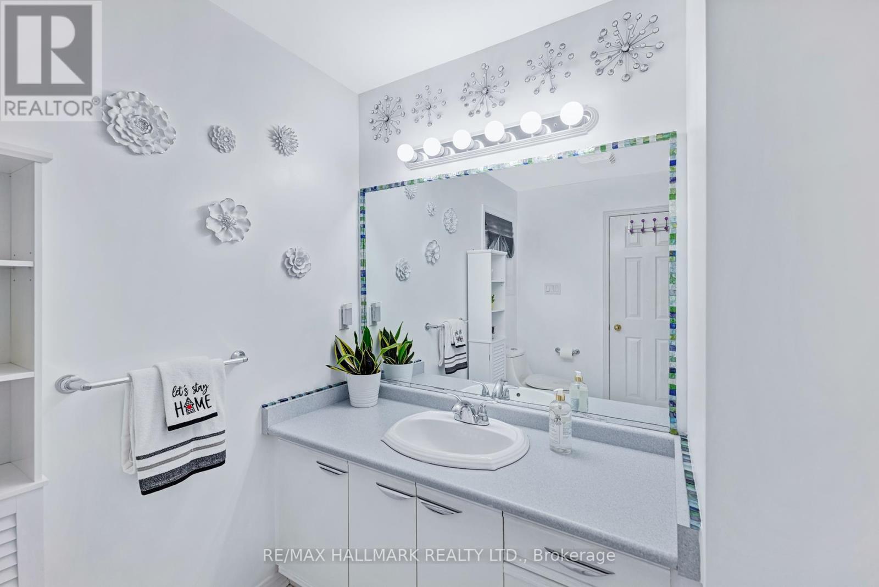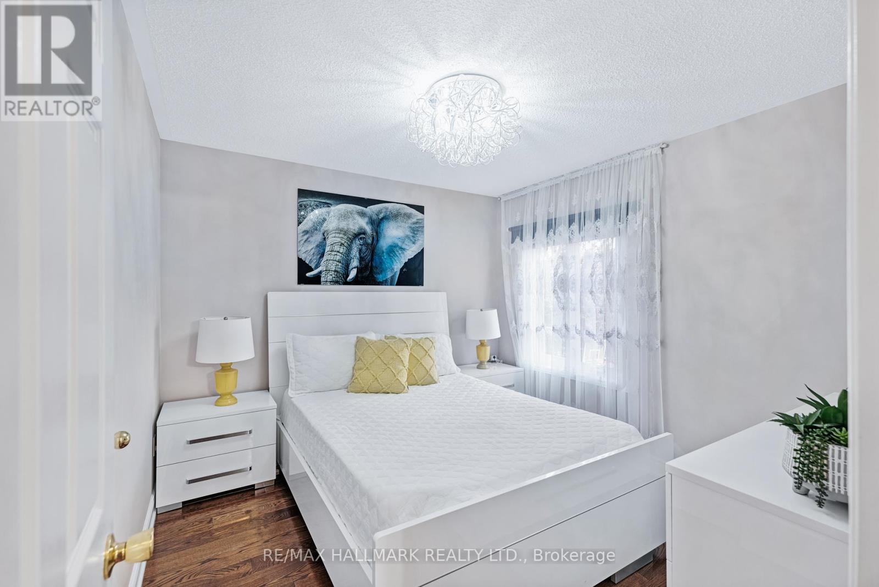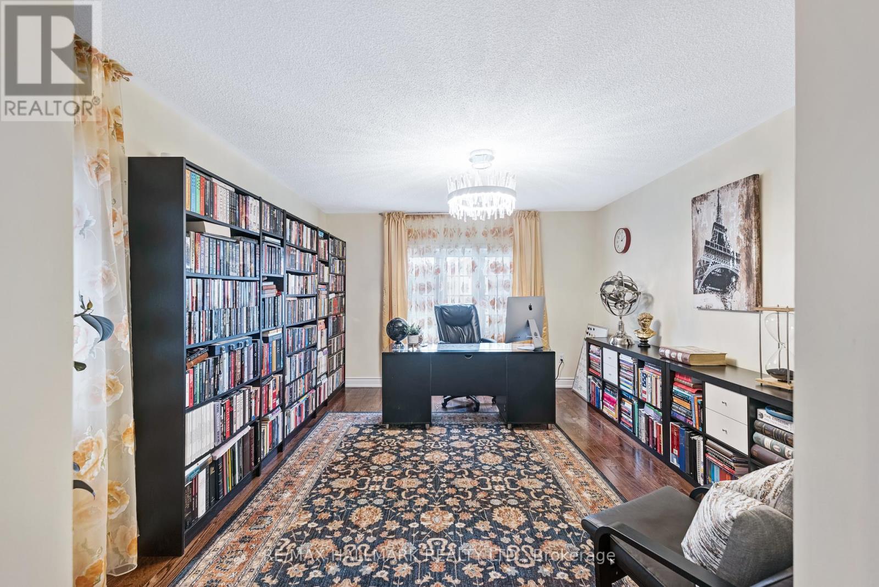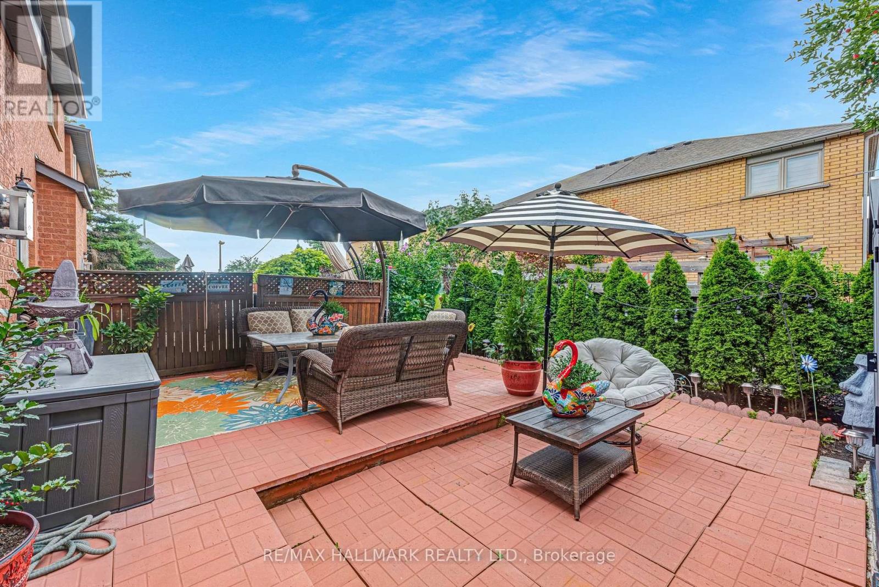4 Bedroom
4 Bathroom
Fireplace
Central Air Conditioning
Forced Air
Landscaped
$1,188,800
*Wow*Prime East Woodbridge Neighbourhood*Absolutely Perfect Location On A Quiet Family-Friendly Street With Private Park!*Great Curb Appeal With Lavish Landscaping, Garage With Breezeway Access To Backyard & Long Driveway For Total Parking Of 3 Cars*Absolutely Stunning Dream Home Renovated Top To Bottom*Fantastic Open Concept Layout Perfect For Entertaining Family & Friends*Large Family Room With Beautiful Hardwood Flooring, Gas Fireplace & Walk-Out To Patio*Gorgeous Gourmet Chef Inspired Kitchen With Quartz Counters, Custom Backsplash, Stainless Steel Appliances, Pantry, Breakfast Bar, Valance Lighting & Sunny Ambiance*Amazing Master Retreat With Walk-In Closet & 4 Piece Ensuite*3 Large Bedrooms With Large Closets & Windows*Professionally Finished Basement With Large Recreational Room, Pot Lights, 4th Bedroom, 5 Piece Bathroom With Whirlpool Tub & Laundry Room*Private Fenced Backyard Great For Family Bbq's*Steps To All Amenities: Shopper's Drug Mart, Fortino's, Canadian Tire, Restaurants, Shops, Schools, Parks, Community Centre, Church, Public Transit, Hwy 7, Hwys 400 & 407*Worth Every Penny!*Put This Beauty On Your Must-See List Today!* **** EXTRAS **** *Your Dream Home Is Here*Prime Location Close To All Amenities*1620 Sq Ft Above Grade*Upgraded Italian Toilets*Don't Let This Beauty Get Away!* (id:27910)
Property Details
|
MLS® Number
|
N9266843 |
|
Property Type
|
Single Family |
|
Community Name
|
East Woodbridge |
|
AmenitiesNearBy
|
Park, Public Transit, Schools |
|
CommunityFeatures
|
Community Centre |
|
Features
|
Cul-de-sac, Carpet Free |
|
ParkingSpaceTotal
|
3 |
|
Structure
|
Deck, Patio(s), Shed |
Building
|
BathroomTotal
|
4 |
|
BedroomsAboveGround
|
3 |
|
BedroomsBelowGround
|
1 |
|
BedroomsTotal
|
4 |
|
Amenities
|
Fireplace(s) |
|
Appliances
|
Dishwasher, Dryer, Garage Door Opener, Refrigerator, Stove, Washer, Window Coverings |
|
BasementDevelopment
|
Finished |
|
BasementType
|
N/a (finished) |
|
ConstructionStyleAttachment
|
Attached |
|
CoolingType
|
Central Air Conditioning |
|
ExteriorFinish
|
Brick |
|
FireplacePresent
|
Yes |
|
FireplaceTotal
|
1 |
|
FlooringType
|
Hardwood, Laminate |
|
FoundationType
|
Poured Concrete |
|
HalfBathTotal
|
1 |
|
HeatingFuel
|
Natural Gas |
|
HeatingType
|
Forced Air |
|
StoriesTotal
|
2 |
|
Type
|
Row / Townhouse |
|
UtilityWater
|
Municipal Water |
Parking
Land
|
Acreage
|
No |
|
FenceType
|
Fenced Yard |
|
LandAmenities
|
Park, Public Transit, Schools |
|
LandscapeFeatures
|
Landscaped |
|
Sewer
|
Sanitary Sewer |
Rooms
| Level |
Type |
Length |
Width |
Dimensions |
|
Second Level |
Primary Bedroom |
4.6 m |
3.8 m |
4.6 m x 3.8 m |
|
Second Level |
Bedroom 2 |
4.65 m |
3.1 m |
4.65 m x 3.1 m |
|
Second Level |
Bedroom 3 |
3.25 m |
3.15 m |
3.25 m x 3.15 m |
|
Basement |
Recreational, Games Room |
4 m |
3.6 m |
4 m x 3.6 m |
|
Basement |
Bedroom 4 |
3.9 m |
2.8 m |
3.9 m x 2.8 m |
|
Main Level |
Family Room |
6.1 m |
4.15 m |
6.1 m x 4.15 m |
|
Main Level |
Kitchen |
4.75 m |
2.7 m |
4.75 m x 2.7 m |
|
Main Level |
Eating Area |
3.75 m |
3.4 m |
3.75 m x 3.4 m |



