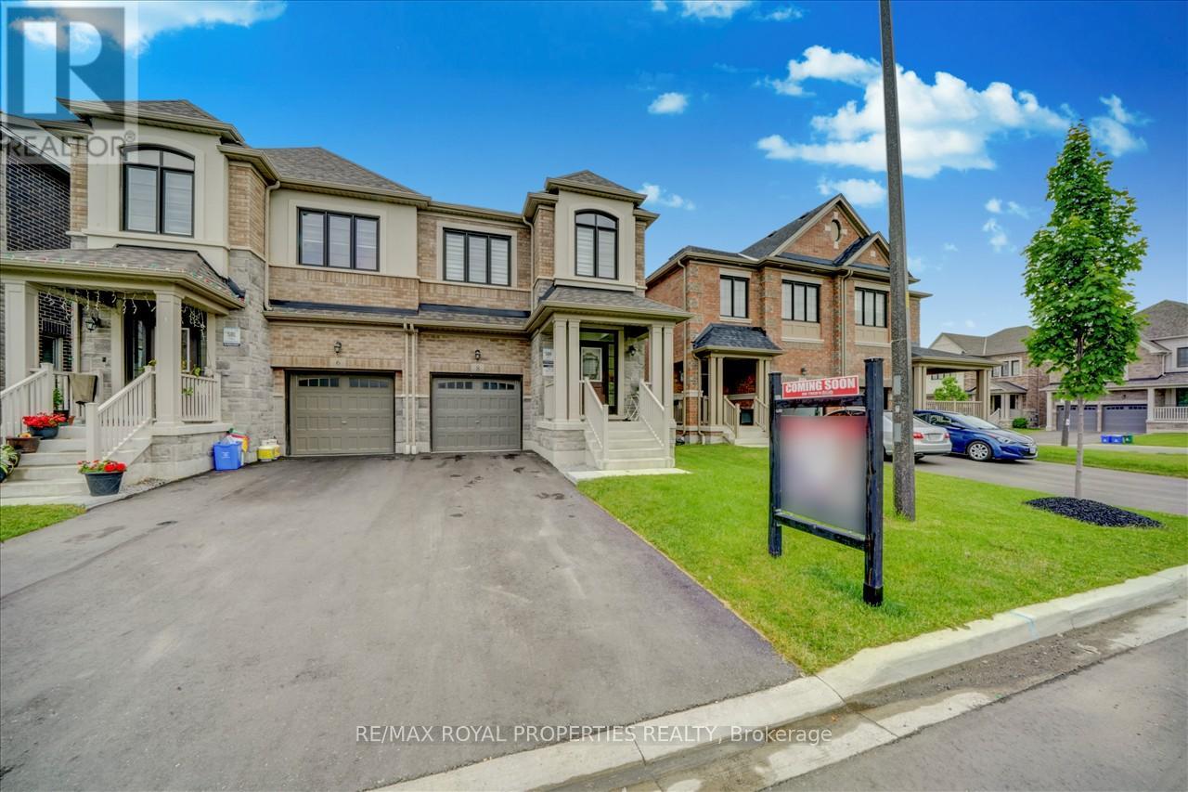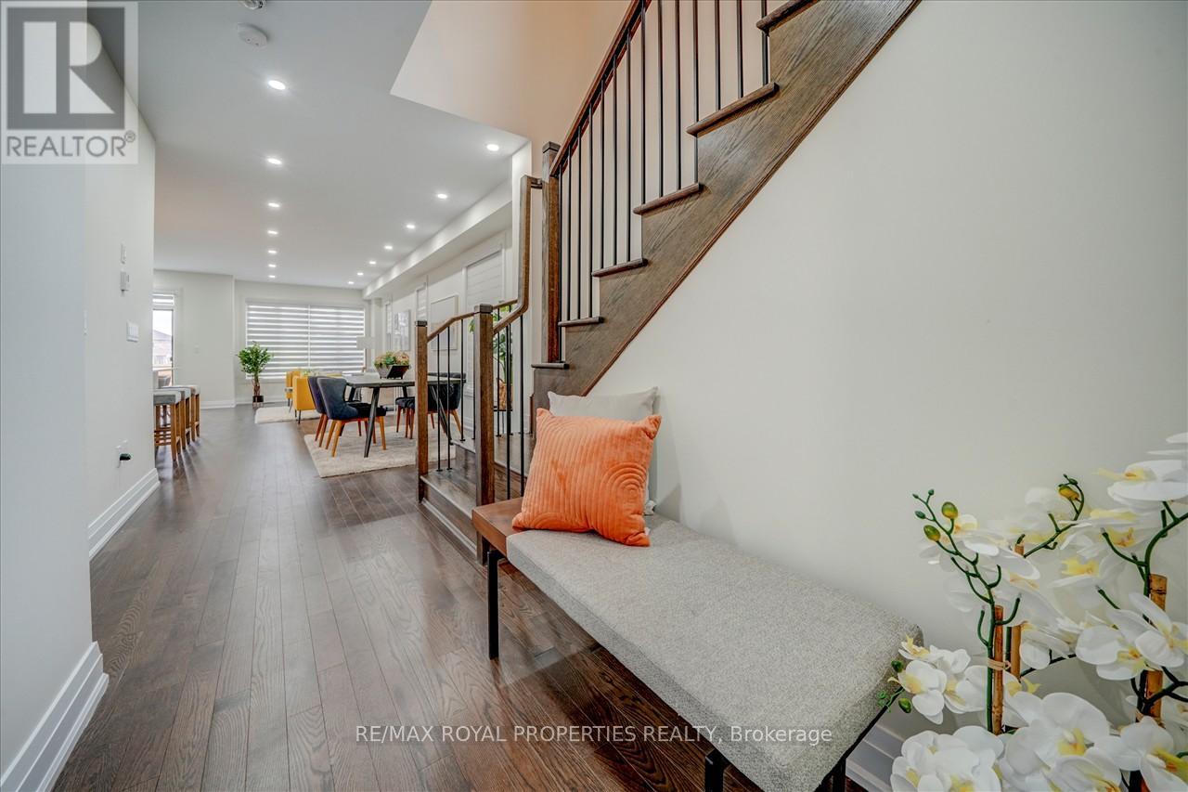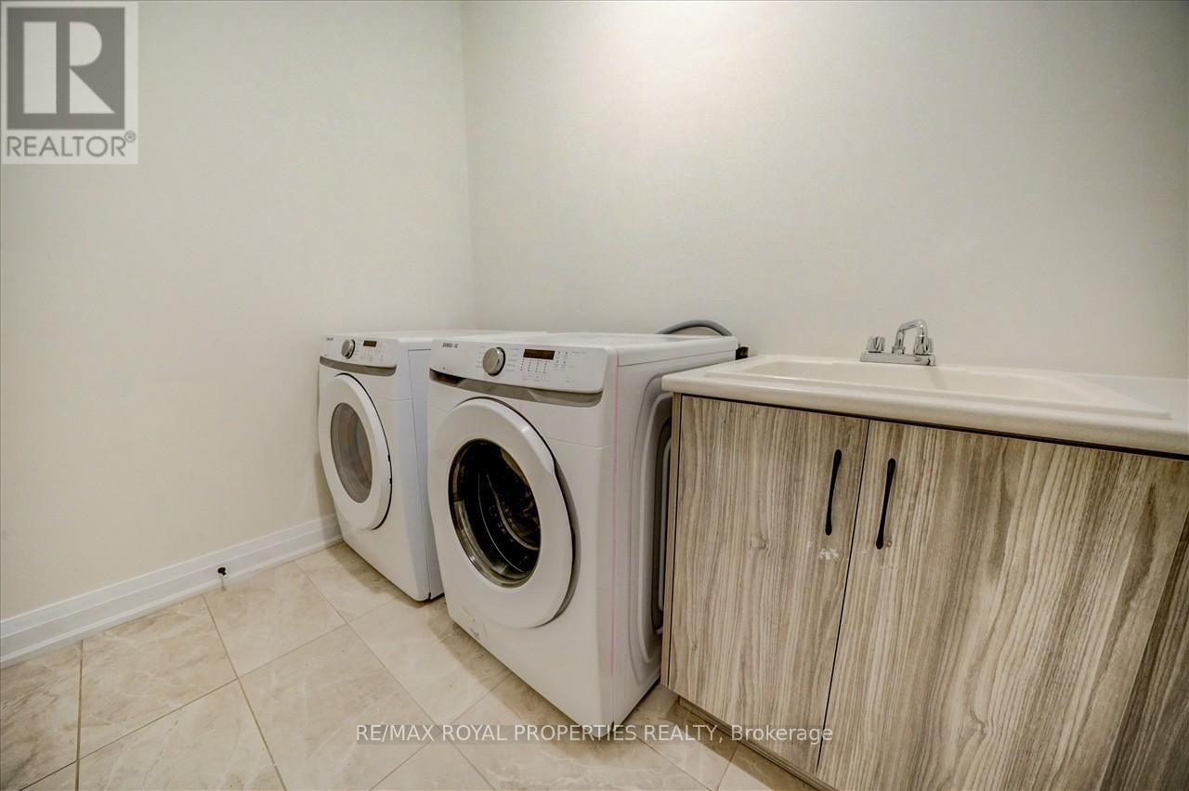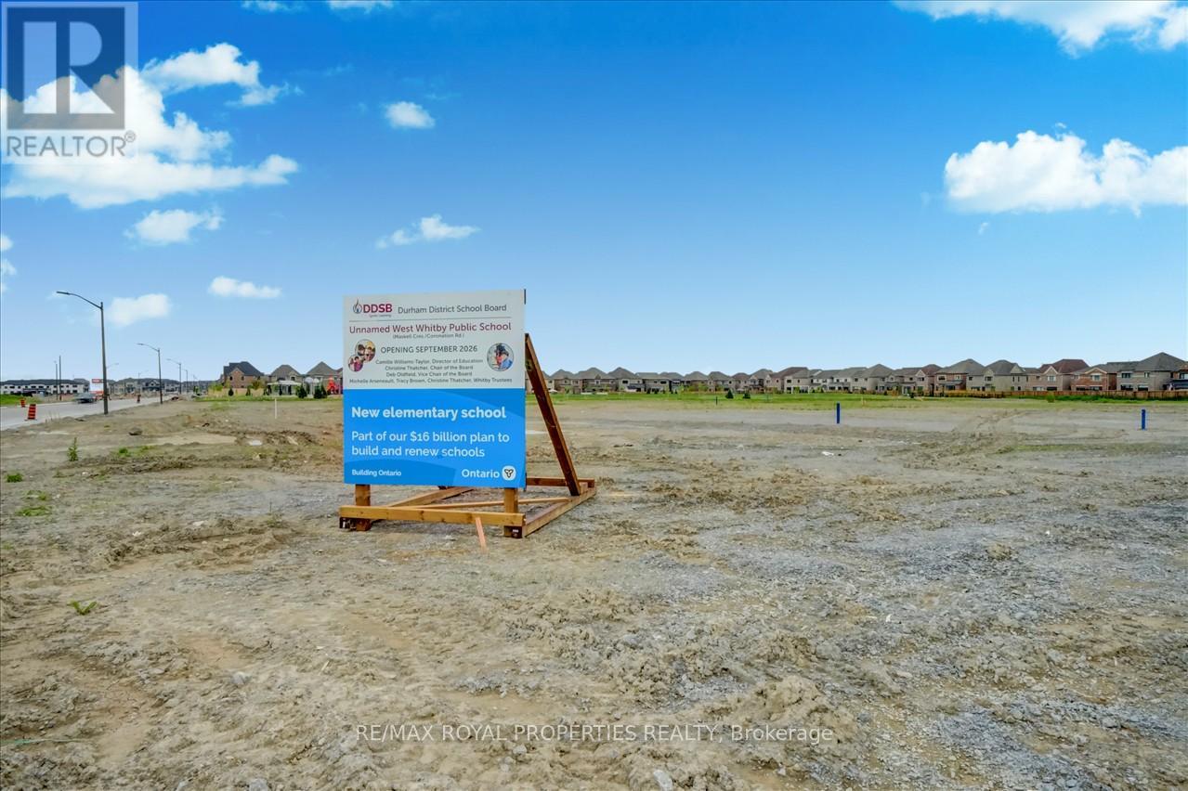4 Bedroom
4 Bathroom
Central Air Conditioning
Forced Air
$949,990
Your dream home awaits! 4 Bedrooms 4 Bathrooms, semi located in the highly demanded Whitby Meadows community. Bright and spacious open concept with abundance of Natural Light. This Home Boasts 9 foot Ceilings, Pot Lights in the Main floor, and Hardwood Flooring. Spacious open concept main floor. The 2nd floor master bed room includes a 5 pc ensuite & walk-in closet!, 2nd and 3rd and 4th bedroom with closets and another 3 pc bathroom.3rd BR includes a 3PC ensuite!! Minutes away from HWY 412 and public transit!! A few steps away from the newly proposed public school open in 2026! NO sidewalk Great house for big or small family!! Basement with separate entrance!! Don't miss it!! (id:27910)
Property Details
|
MLS® Number
|
E8398786 |
|
Property Type
|
Single Family |
|
Community Name
|
Rural Whitby |
|
Amenities Near By
|
Park, Public Transit, Schools |
|
Community Features
|
School Bus |
|
Parking Space Total
|
3 |
Building
|
Bathroom Total
|
4 |
|
Bedrooms Above Ground
|
4 |
|
Bedrooms Total
|
4 |
|
Appliances
|
Dishwasher, Dryer, Refrigerator, Stove, Washer |
|
Basement Features
|
Separate Entrance |
|
Basement Type
|
Full |
|
Construction Style Attachment
|
Semi-detached |
|
Cooling Type
|
Central Air Conditioning |
|
Exterior Finish
|
Brick |
|
Foundation Type
|
Poured Concrete |
|
Heating Fuel
|
Natural Gas |
|
Heating Type
|
Forced Air |
|
Stories Total
|
2 |
|
Type
|
House |
|
Utility Water
|
Municipal Water |
Parking
Land
|
Acreage
|
No |
|
Land Amenities
|
Park, Public Transit, Schools |
|
Sewer
|
Sanitary Sewer |
|
Size Irregular
|
24.6 X 100.23 Ft |
|
Size Total Text
|
24.6 X 100.23 Ft |
Rooms
| Level |
Type |
Length |
Width |
Dimensions |
|
Second Level |
Primary Bedroom |
5.04 m |
4.2 m |
5.04 m x 4.2 m |
|
Second Level |
Bedroom 2 |
2.92 m |
2.95 m |
2.92 m x 2.95 m |
|
Second Level |
Bedroom 3 |
4.1 m |
2.92 m |
4.1 m x 2.92 m |
|
Second Level |
Bedroom 4 |
4.45 m |
2.6 m |
4.45 m x 2.6 m |
|
Main Level |
Living Room |
3.75 m |
3.09 m |
3.75 m x 3.09 m |
|
Main Level |
Dining Room |
8.96 m |
3.09 m |
8.96 m x 3.09 m |
|
Main Level |
Kitchen |
3.75 m |
2.51 m |
3.75 m x 2.51 m |
|
Main Level |
Eating Area |
3.53 m |
2.51 m |
3.53 m x 2.51 m |
|
Main Level |
Laundry Room |
|
|
Measurements not available |






































