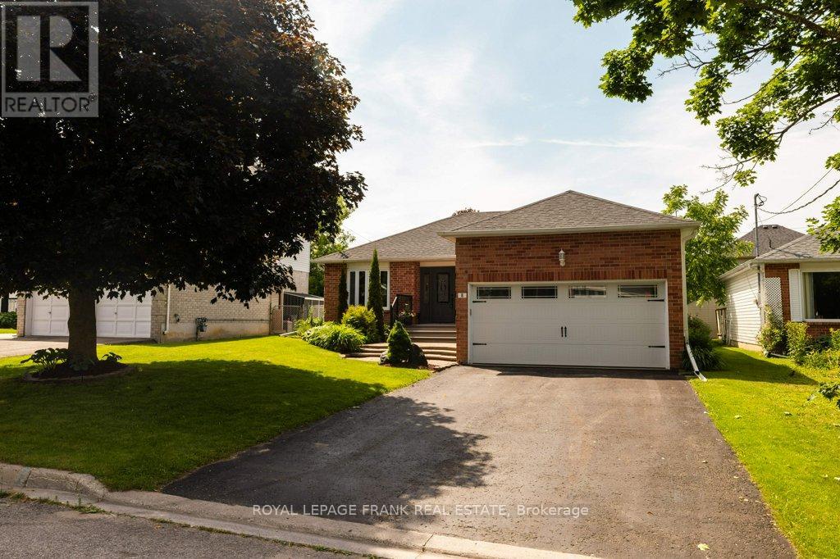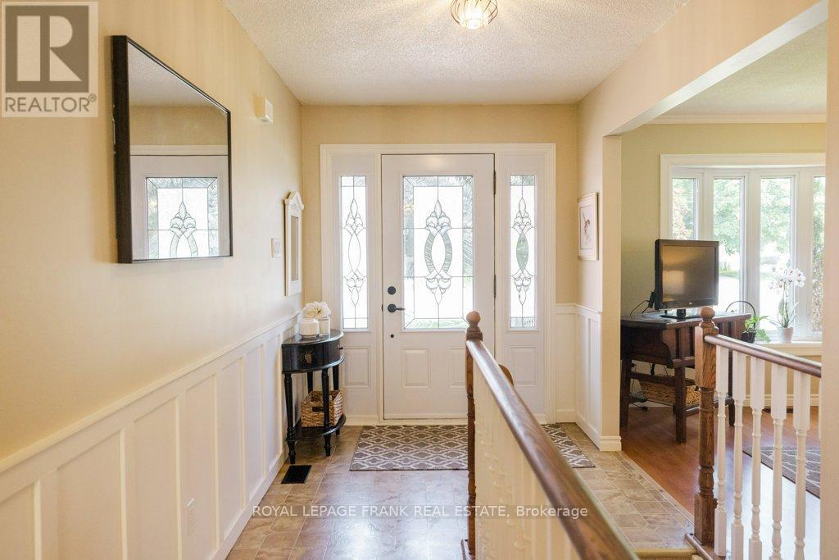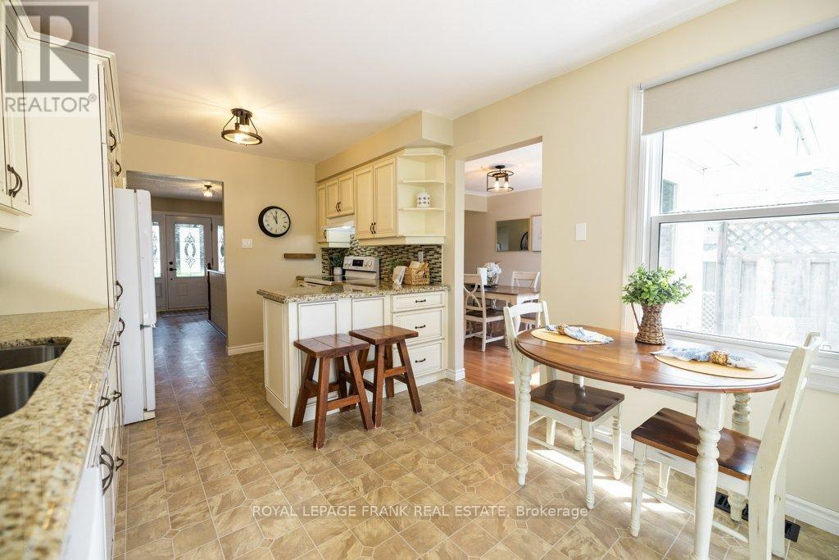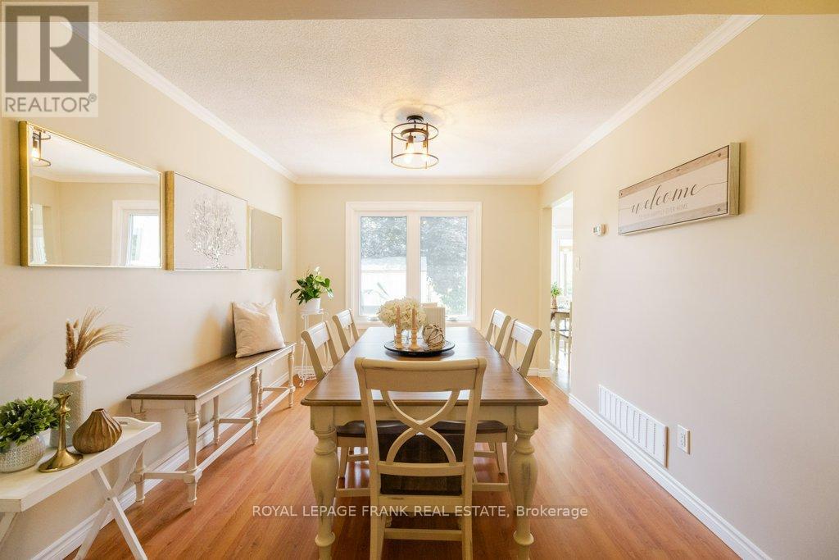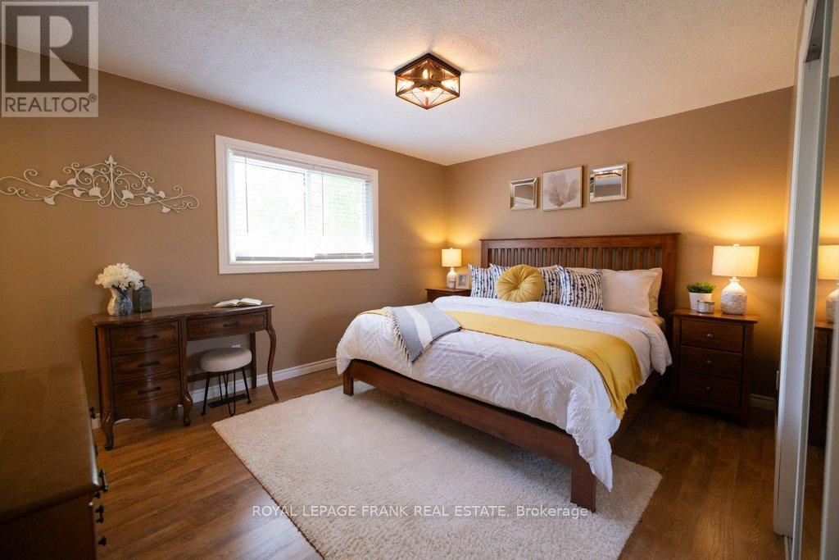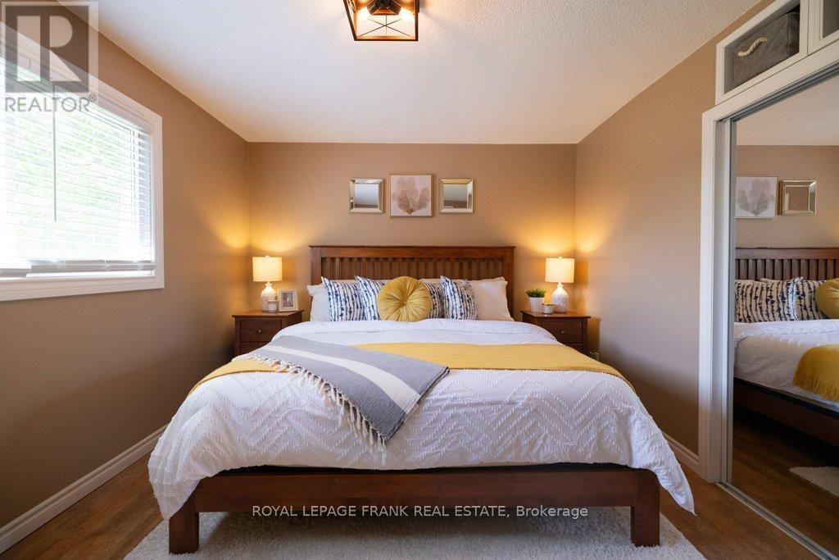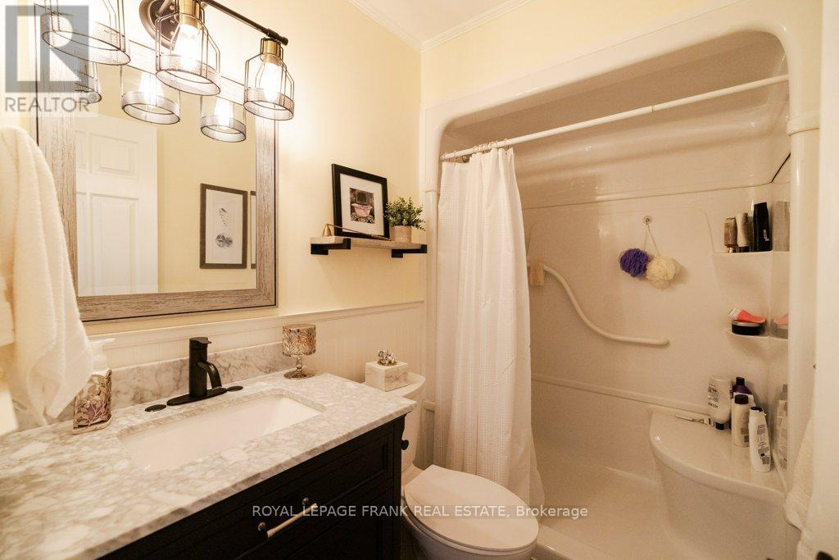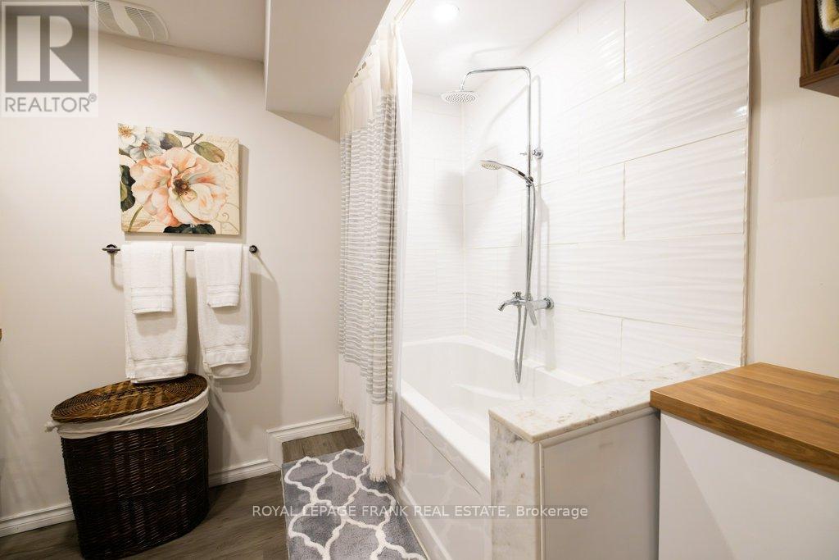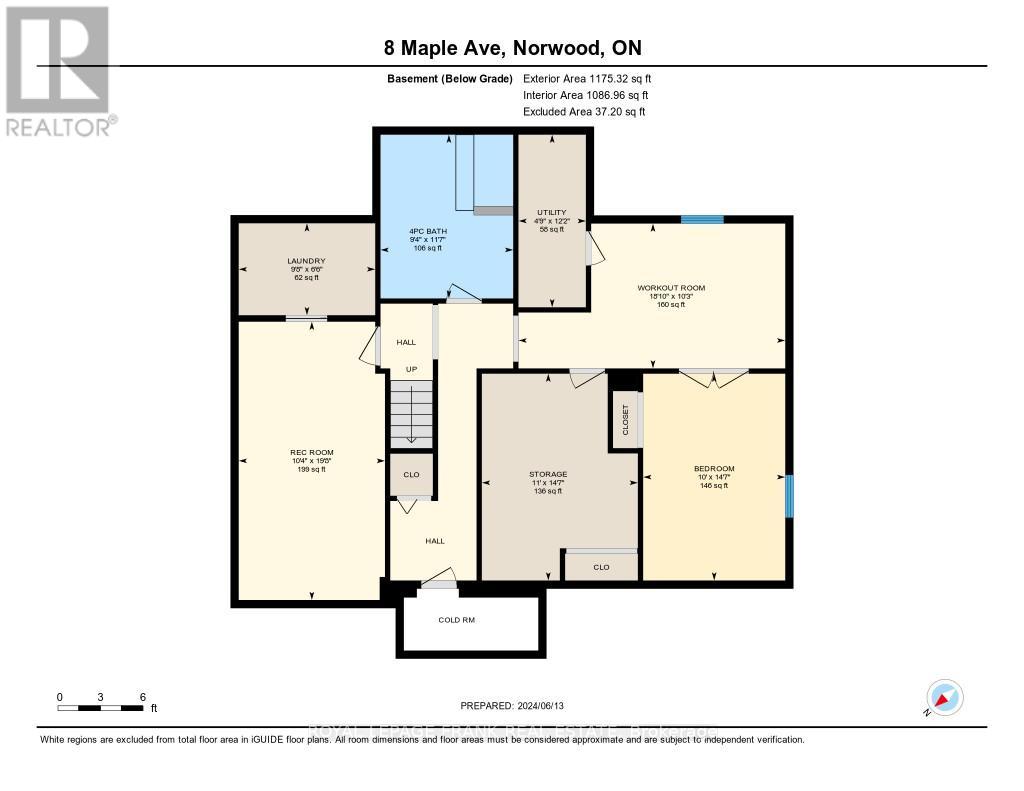4 Bedroom
3 Bathroom
Bungalow
Central Air Conditioning
Forced Air
$649,900
Nestled in the charming Village of Norwood, this beautifully maintained bungalow offers 3+1 bedrooms and 3 updated bathrooms. The 3rd upstairs bedroom is currently being used as a den. Set in a picturesque, tree-lined neighbourhood, the home boasts excellent curb appeal. Inside, you'll find a spacious living room, a formal dining room, and an attached 1.5 car garage. Pride of ownership is apparent throughout. The inviting kitchen opens to a lovely backyard with a covered deck. The fully fenced backyard and the finished basement, which includes a nicely finished laundry room, make this property perfect for family living. Experience the tranquility and comfort of this immaculate home in the Village of Norwood. This home has a Pre-List Home Inspection available upon request. (id:27910)
Property Details
|
MLS® Number
|
X8440716 |
|
Property Type
|
Single Family |
|
Community Name
|
Norwood |
|
Features
|
Sump Pump |
|
Parking Space Total
|
5 |
Building
|
Bathroom Total
|
3 |
|
Bedrooms Above Ground
|
3 |
|
Bedrooms Below Ground
|
1 |
|
Bedrooms Total
|
4 |
|
Appliances
|
Dishwasher, Dryer, Refrigerator, Stove, Washer, Window Coverings |
|
Architectural Style
|
Bungalow |
|
Basement Development
|
Finished |
|
Basement Type
|
N/a (finished) |
|
Construction Style Attachment
|
Detached |
|
Cooling Type
|
Central Air Conditioning |
|
Exterior Finish
|
Brick, Vinyl Siding |
|
Foundation Type
|
Poured Concrete |
|
Heating Fuel
|
Natural Gas |
|
Heating Type
|
Forced Air |
|
Stories Total
|
1 |
|
Type
|
House |
|
Utility Water
|
Municipal Water |
Parking
Land
|
Acreage
|
No |
|
Sewer
|
Sanitary Sewer |
|
Size Irregular
|
49.99 X 111.44 Ft |
|
Size Total Text
|
49.99 X 111.44 Ft|under 1/2 Acre |
Rooms
| Level |
Type |
Length |
Width |
Dimensions |
|
Basement |
Exercise Room |
3.11 m |
5.73 m |
3.11 m x 5.73 m |
|
Basement |
Other |
4.45 m |
3.35 m |
4.45 m x 3.35 m |
|
Basement |
Recreational, Games Room |
5.98 m |
3.14 m |
5.98 m x 3.14 m |
|
Basement |
Bedroom 4 |
4.45 m |
3.05 m |
4.45 m x 3.05 m |
|
Basement |
Laundry Room |
1.98 m |
2.93 m |
1.98 m x 2.93 m |
|
Basement |
Utility Room |
3.71 m |
1.45 m |
3.71 m x 1.45 m |
|
Main Level |
Living Room |
4.96 m |
3.35 m |
4.96 m x 3.35 m |
|
Main Level |
Dining Room |
3.45 m |
3.02 m |
3.45 m x 3.02 m |
|
Main Level |
Kitchen |
5.1 m |
3.01 m |
5.1 m x 3.01 m |
|
Main Level |
Primary Bedroom |
3.35 m |
4.22 m |
3.35 m x 4.22 m |
|
Main Level |
Bedroom 2 |
2.71 m |
3.21 m |
2.71 m x 3.21 m |
|
Main Level |
Bedroom 3 |
4.5 m |
3.13 m |
4.5 m x 3.13 m |
Utilities

