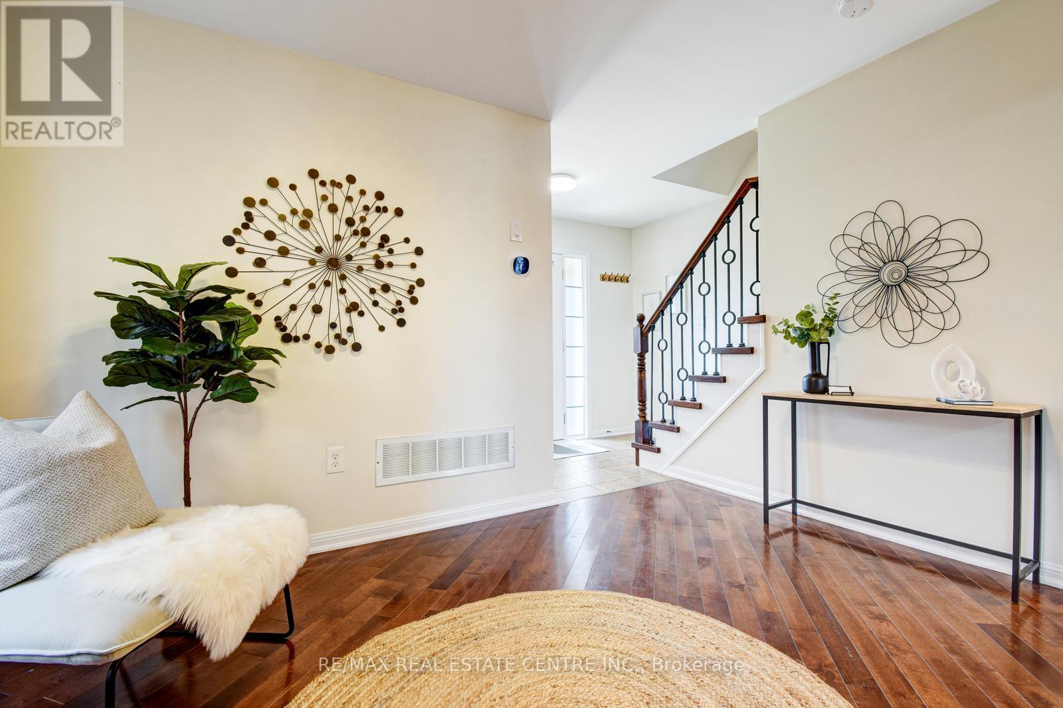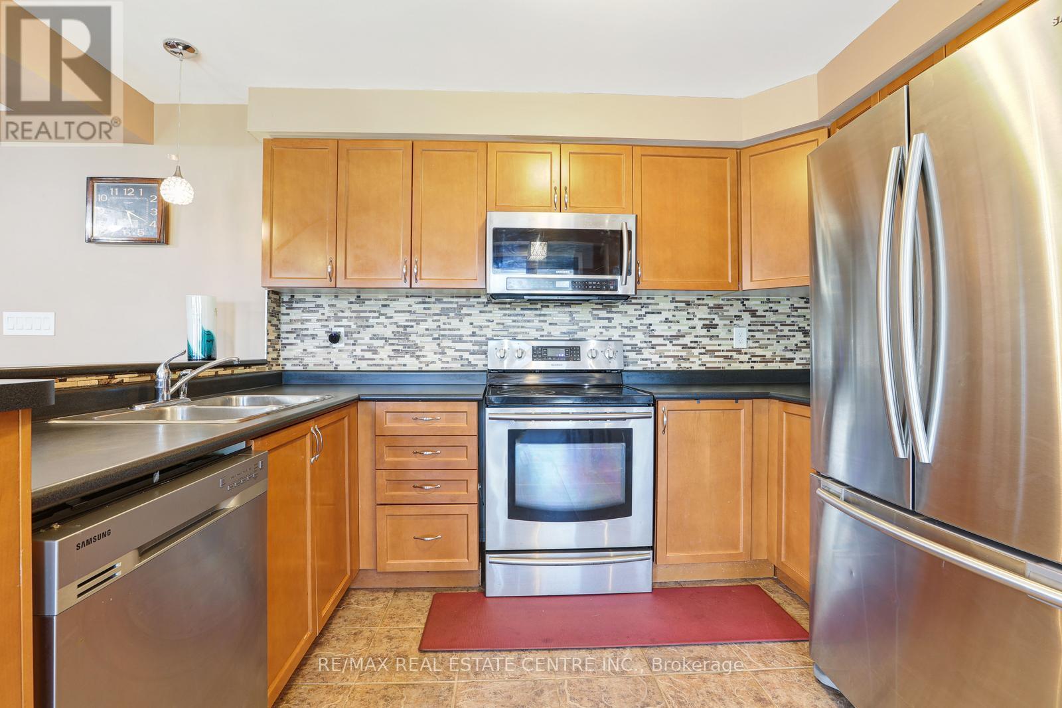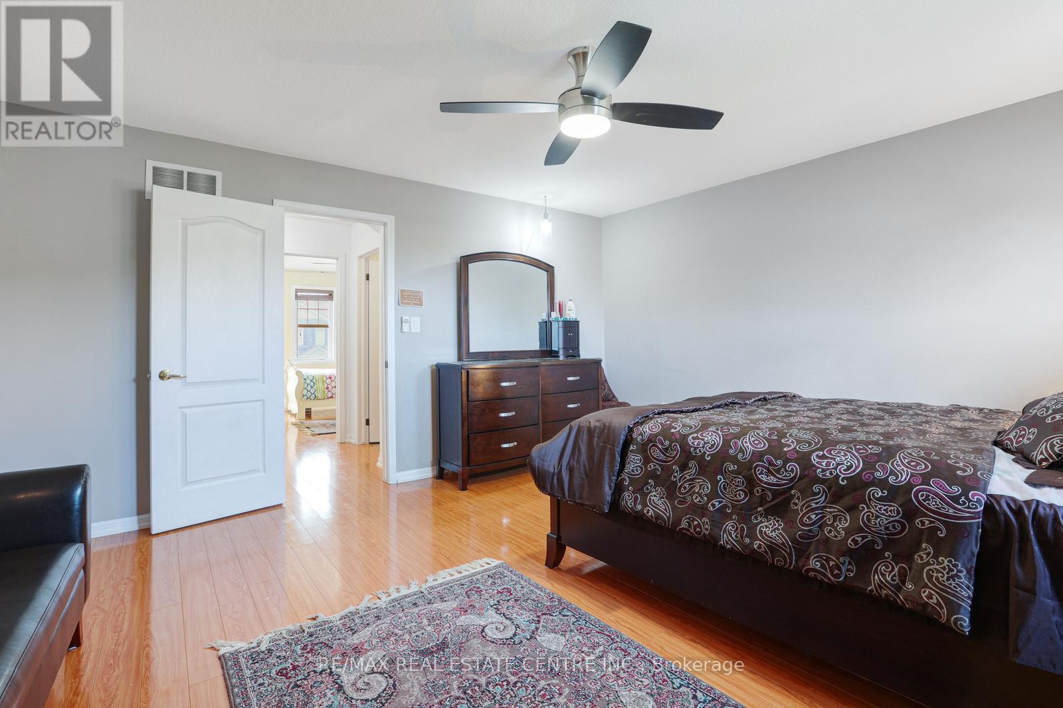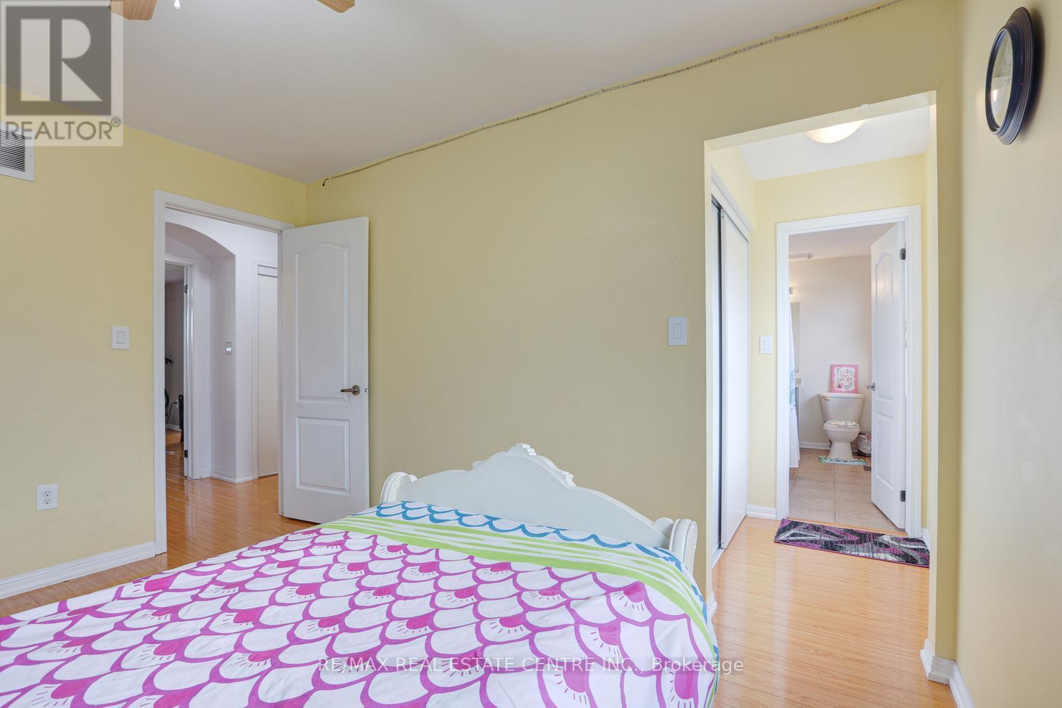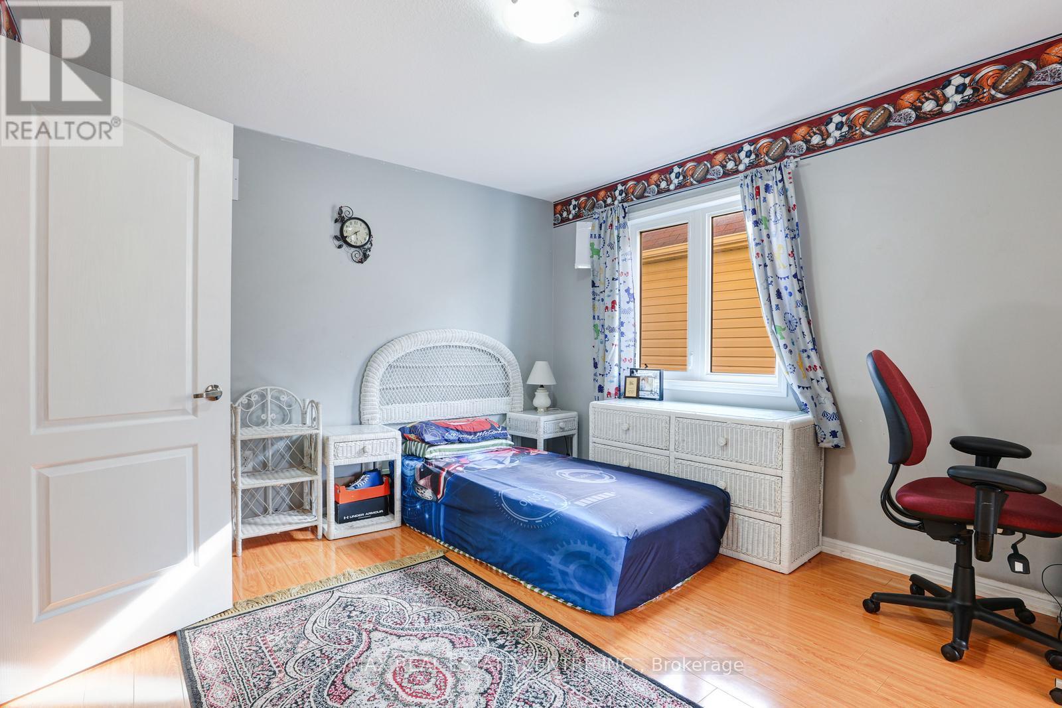4 Bedroom
4 Bathroom
Central Air Conditioning
Forced Air
$799,000
8 Osgoode St Nestled in the sought-after Hespeler, this beautifully renovated 2-storey home is a true gem from the top to bottom. Upon entering, you are greeted by a warm and inviting living room that sets a welcoming tone for the entire home. The kitchen is a spacious haven, boasting ample counter space and a convenient breakfast bar, perfect for family meals and entertaining. It I equipped with modern stainless steel appliances. From the kitchen, sliders open to a fully fenced yard and deck, creating an ideal setting for outdoor gatherings and summer barbecues.The great room is a highlight of this home, featuring a cozy gas fireplace that provides the perfect spot for relaxation. Upstairs, you will find three generously sized bedrooms. The primary bedroom is a private retreat with an ensuite bathroom that includes a luxurious soaker tub and a separate glass shower. The fully finished basement offers additional living space that can be used as a Nanny unit. **** EXTRAS **** Freshly installed Granite countertop, ungraded staircase, Freshly painted, stainless steel appliances, professionally done basement. (id:27910)
Open House
This property has open houses!
Starts at:
2:00 pm
Ends at:
4:00 pm
Property Details
|
MLS® Number
|
X8473140 |
|
Property Type
|
Single Family |
|
Parking Space Total
|
4 |
Building
|
Bathroom Total
|
4 |
|
Bedrooms Above Ground
|
3 |
|
Bedrooms Below Ground
|
1 |
|
Bedrooms Total
|
4 |
|
Basement Development
|
Finished |
|
Basement Features
|
Apartment In Basement |
|
Basement Type
|
N/a (finished) |
|
Construction Style Attachment
|
Detached |
|
Cooling Type
|
Central Air Conditioning |
|
Exterior Finish
|
Brick, Vinyl Siding |
|
Heating Fuel
|
Natural Gas |
|
Heating Type
|
Forced Air |
|
Stories Total
|
2 |
|
Type
|
House |
|
Utility Water
|
Municipal Water |
Parking
Land
|
Acreage
|
No |
|
Sewer
|
Sanitary Sewer |
|
Size Irregular
|
34.88 X 82.16 Ft |
|
Size Total Text
|
34.88 X 82.16 Ft |
Rooms
| Level |
Type |
Length |
Width |
Dimensions |
|
Second Level |
Primary Bedroom |
4.42 m |
4.27 m |
4.42 m x 4.27 m |
|
Second Level |
Bedroom 2 |
3.43 m |
3.84 m |
3.43 m x 3.84 m |
|
Second Level |
Bedroom 3 |
3.17 m |
3.66 m |
3.17 m x 3.66 m |
|
Second Level |
Laundry Room |
1.83 m |
1.68 m |
1.83 m x 1.68 m |
|
Main Level |
Dining Room |
3.28 m |
3.4 m |
3.28 m x 3.4 m |
|
Main Level |
Family Room |
4.95 m |
4.27 m |
4.95 m x 4.27 m |
|
Main Level |
Kitchen |
4.88 m |
3.76 m |
4.88 m x 3.76 m |
|
Main Level |
Sitting Room |
6.7 m |
3.65 m |
6.7 m x 3.65 m |








