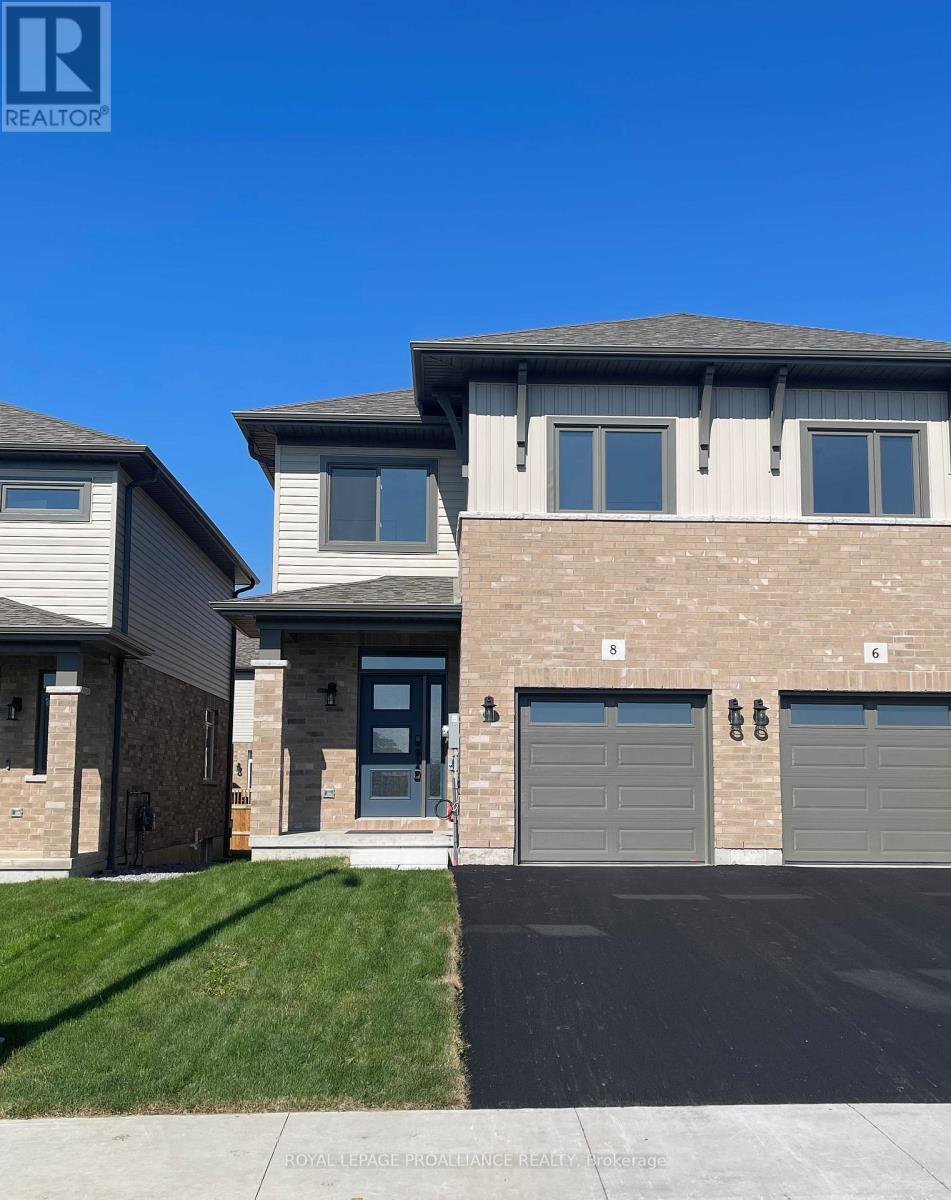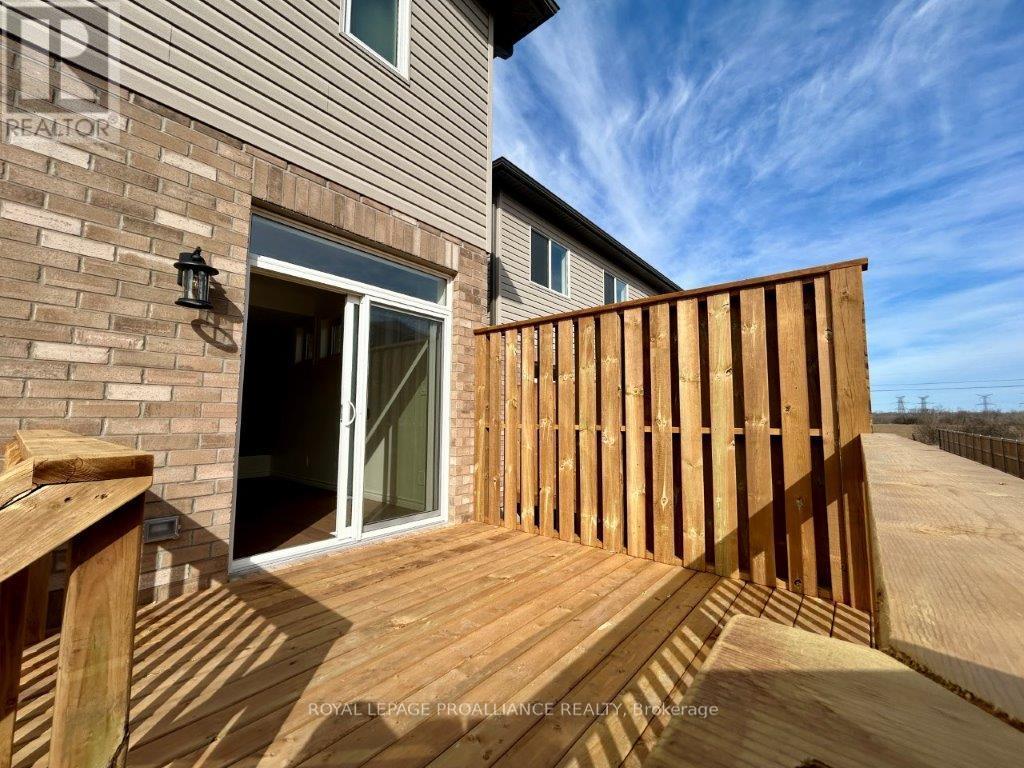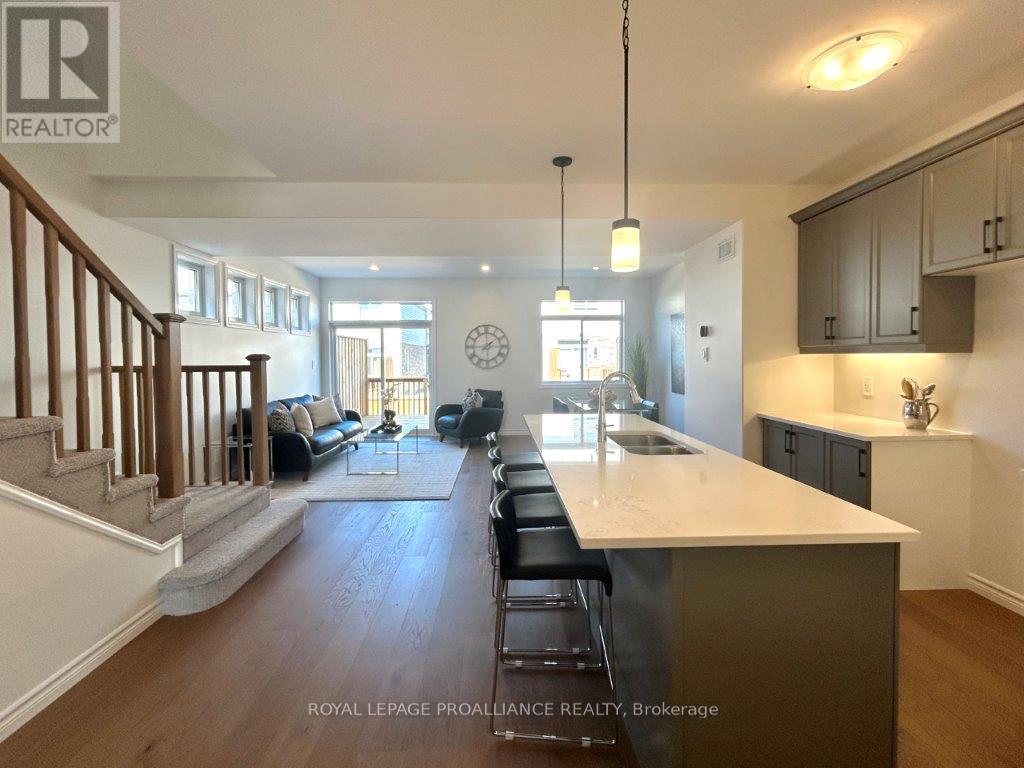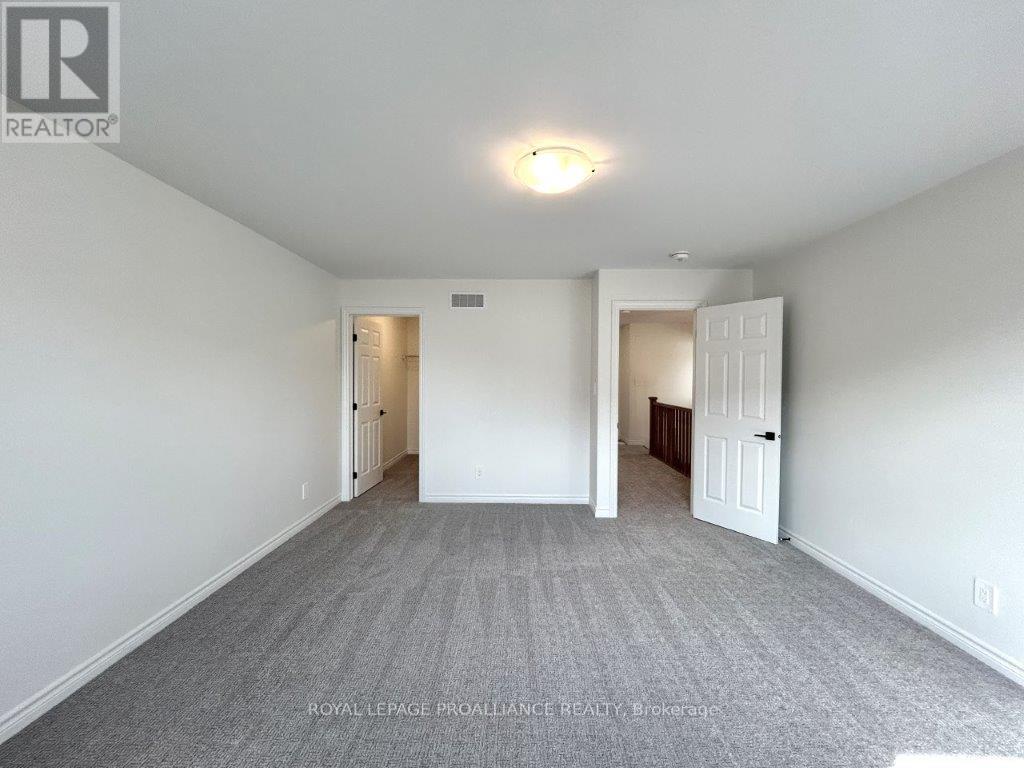8 Otonabee Street Belleville, Ontario K8N 0T3
3 Bedroom
2 Bathroom
Central Air Conditioning
Forced Air
$609,900
Welcome to 8 Otonabee Street. A spacious brand new three bedroom, end unit two storey town-home conveniently located just North of the 401 in Belleville. This great property boasts 9ft ceilings on the main floor, a fabulous kitchen complete with walk-in corner pantry, large kitchen island and quality quartz countertops. The main floor is completed with a spacious and bright living/dining room and access to the rear deck. The second floor includes three spacious bedrooms, two and a half bathrooms and convenient laundry closet. (id:27910)
Open House
This property has open houses!
June
29
Saturday
Starts at:
1:30 pm
Ends at:3:30 pm
Property Details
| MLS® Number | X8454318 |
| Property Type | Single Family |
| Amenities Near By | Hospital, Place Of Worship, Schools |
| Community Features | School Bus |
| Parking Space Total | 2 |
Building
| Bathroom Total | 2 |
| Bedrooms Above Ground | 3 |
| Bedrooms Total | 3 |
| Basement Development | Unfinished |
| Basement Type | N/a (unfinished) |
| Construction Style Attachment | Attached |
| Cooling Type | Central Air Conditioning |
| Exterior Finish | Brick, Vinyl Siding |
| Foundation Type | Poured Concrete |
| Heating Fuel | Natural Gas |
| Heating Type | Forced Air |
| Stories Total | 2 |
| Type | Row / Townhouse |
| Utility Water | Municipal Water |
Parking
| Attached Garage |
Land
| Acreage | No |
| Land Amenities | Hospital, Place Of Worship, Schools |
| Sewer | Sanitary Sewer |
| Size Irregular | 7.398 X 30 M |
| Size Total Text | 7.398 X 30 M|under 1/2 Acre |
Rooms
| Level | Type | Length | Width | Dimensions |
|---|---|---|---|---|
| Second Level | Bathroom | 4.44 m | 1.57 m | 4.44 m x 1.57 m |
| Second Level | Primary Bedroom | 4.87 m | 4.21 m | 4.87 m x 4.21 m |
| Second Level | Laundry Room | 1.9 m | 1.04 m | 1.9 m x 1.04 m |
| Second Level | Bathroom | 2.74 m | 1.6 m | 2.74 m x 1.6 m |
| Second Level | Bedroom 2 | 3.37 m | 2.89 m | 3.37 m x 2.89 m |
| Second Level | Bedroom 3 | 3.91 m | 3.17 m | 3.91 m x 3.17 m |
| Main Level | Foyer | 1.73 m | 1.73 m | 1.73 m x 1.73 m |
| Main Level | Bathroom | 2.26 m | 1.08 m | 2.26 m x 1.08 m |
| Main Level | Kitchen | 4.26 m | 3.37 m | 4.26 m x 3.37 m |
| Main Level | Living Room | 4.31 m | 5.79 m | 4.31 m x 5.79 m |
Utilities
| Cable | Available |
| Sewer | Installed |






















