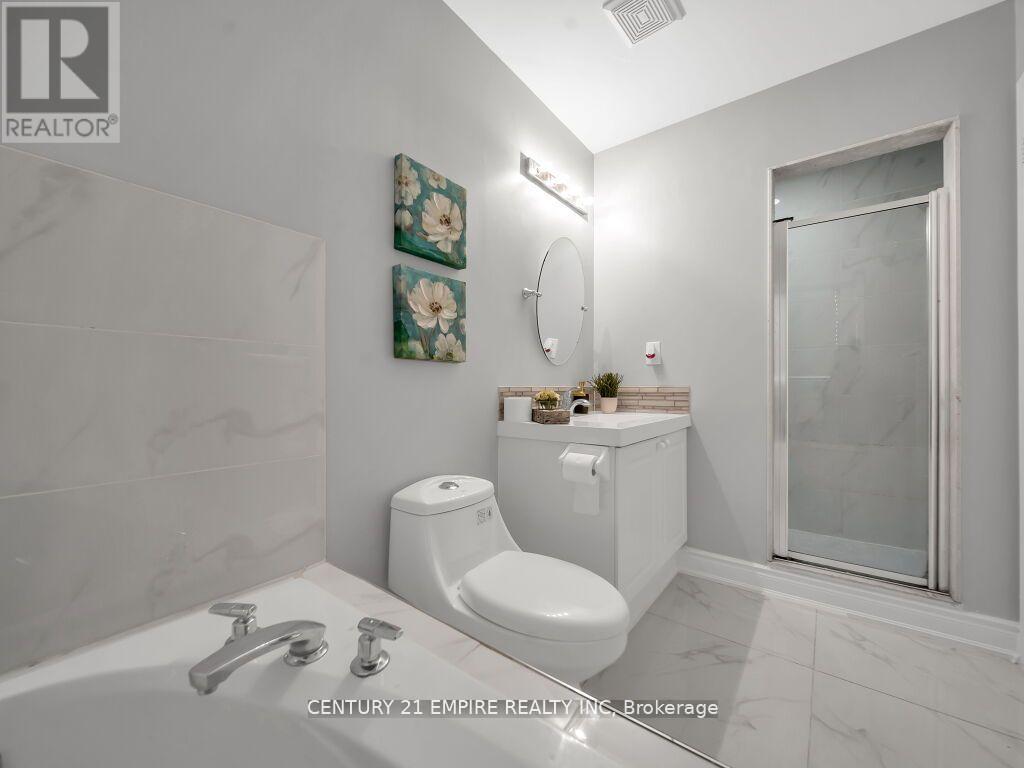5 Bedroom
4 Bathroom
Fireplace
Central Air Conditioning
Forced Air
$999,000
Welcome to Absolutely stunning 4 Br Semi detached House In Highly desirable Lake Of Dream community of brampton . Beautiful Layout , Premium Lot,double door entry , 9-ft ceiling on main floor , A Spacious Floor Plan, Pot Lights ,Kitchen With S/S Appliances , Ceramic B/Splash & Quartz Countertops , Separate Living/Dining & Family Room walkout to deck . Primary Bedrooms Have 5 Pc Ensuite And Walk In Closet,Other Bedrooms have balcony access, 2nd floor laundry . Legal -finished 1 bedroom walkout basement apartment with separate laundry for extra rental income ..Must see ,very well kept ,fully renovated house close to all amenities such as retail plazas ,school, gym. **** EXTRAS **** All Window Coverings & Elfs. Washer & Dryer Upstairs Excluded. (id:27910)
Property Details
|
MLS® Number
|
W8438718 |
|
Property Type
|
Single Family |
|
Community Name
|
Bramalea North Industrial |
|
Amenities Near By
|
Hospital, Park, Public Transit, Schools |
|
Parking Space Total
|
4 |
Building
|
Bathroom Total
|
4 |
|
Bedrooms Above Ground
|
4 |
|
Bedrooms Below Ground
|
1 |
|
Bedrooms Total
|
5 |
|
Basement Features
|
Apartment In Basement, Walk Out |
|
Basement Type
|
N/a |
|
Construction Style Attachment
|
Semi-detached |
|
Cooling Type
|
Central Air Conditioning |
|
Exterior Finish
|
Brick |
|
Fireplace Present
|
Yes |
|
Foundation Type
|
Block |
|
Heating Fuel
|
Natural Gas |
|
Heating Type
|
Forced Air |
|
Stories Total
|
2 |
|
Type
|
House |
|
Utility Water
|
Municipal Water |
Parking
Land
|
Acreage
|
No |
|
Land Amenities
|
Hospital, Park, Public Transit, Schools |
|
Sewer
|
Sanitary Sewer |
|
Size Irregular
|
22.64 X 143.83 Ft |
|
Size Total Text
|
22.64 X 143.83 Ft|under 1/2 Acre |
|
Surface Water
|
Lake/pond |
Rooms
| Level |
Type |
Length |
Width |
Dimensions |
|
Second Level |
Primary Bedroom |
4.85 m |
3.33 m |
4.85 m x 3.33 m |
|
Second Level |
Bedroom 2 |
3.05 m |
2.43 m |
3.05 m x 2.43 m |
|
Second Level |
Bedroom 3 |
3.65 m |
2.5 m |
3.65 m x 2.5 m |
|
Second Level |
Bedroom 4 |
3.05 m |
2.43 m |
3.05 m x 2.43 m |
|
Basement |
Bedroom 5 |
|
|
Measurements not available |
|
Basement |
Recreational, Games Room |
|
|
Measurements not available |
|
Basement |
Laundry Room |
|
|
Measurements not available |
|
Main Level |
Living Room |
5.34 m |
3.65 m |
5.34 m x 3.65 m |
|
Main Level |
Dining Room |
5.34 m |
3.65 m |
5.34 m x 3.65 m |
|
Main Level |
Family Room |
5.15 m |
3.56 m |
5.15 m x 3.56 m |
|
Main Level |
Kitchen |
2.73 m |
2.73 m |
2.73 m x 2.73 m |
|
Main Level |
Eating Area |
4.1 m |
2.43 m |
4.1 m x 2.43 m |
Utilities
|
Cable
|
Available |
|
Sewer
|
Installed |







































