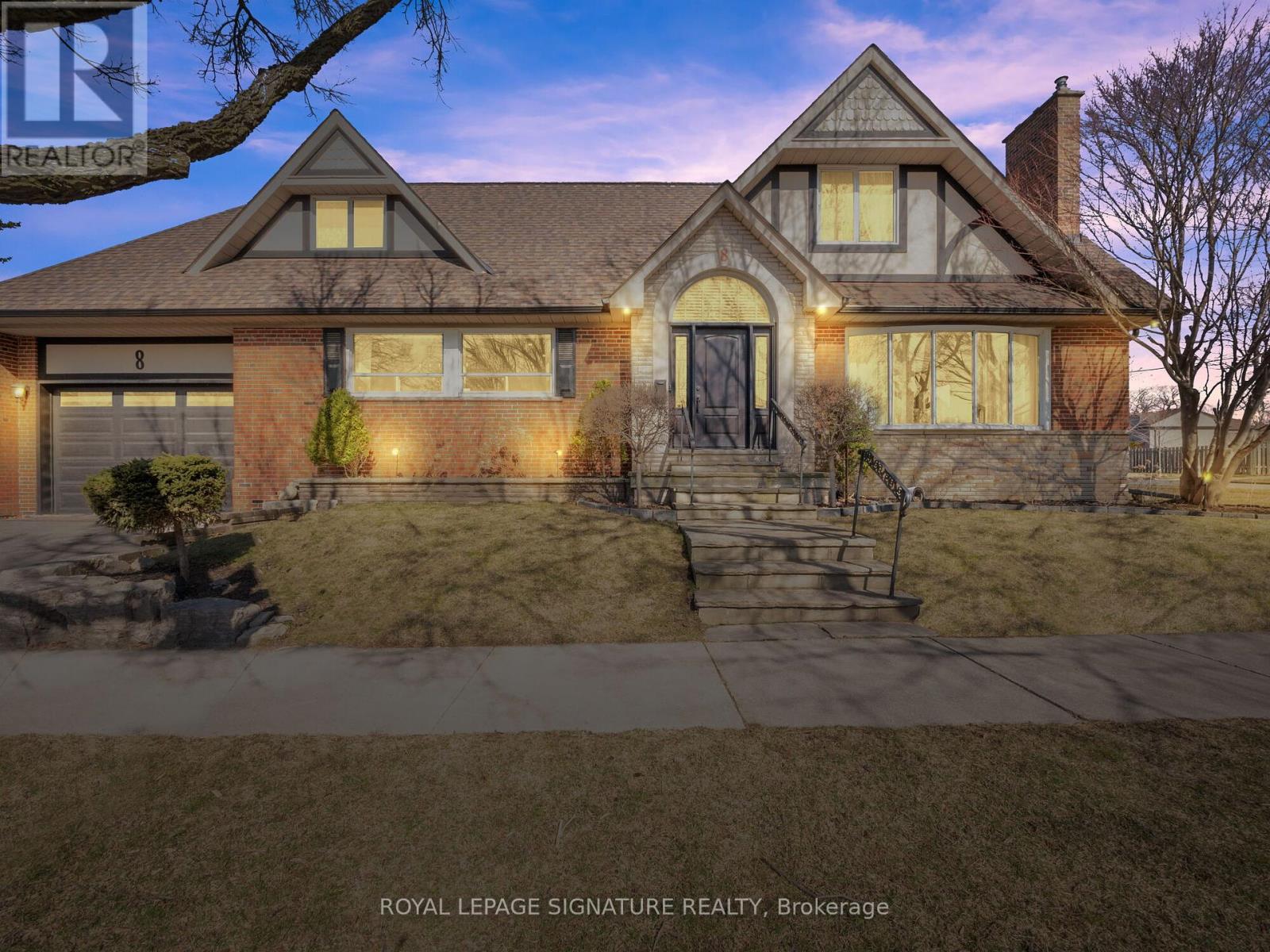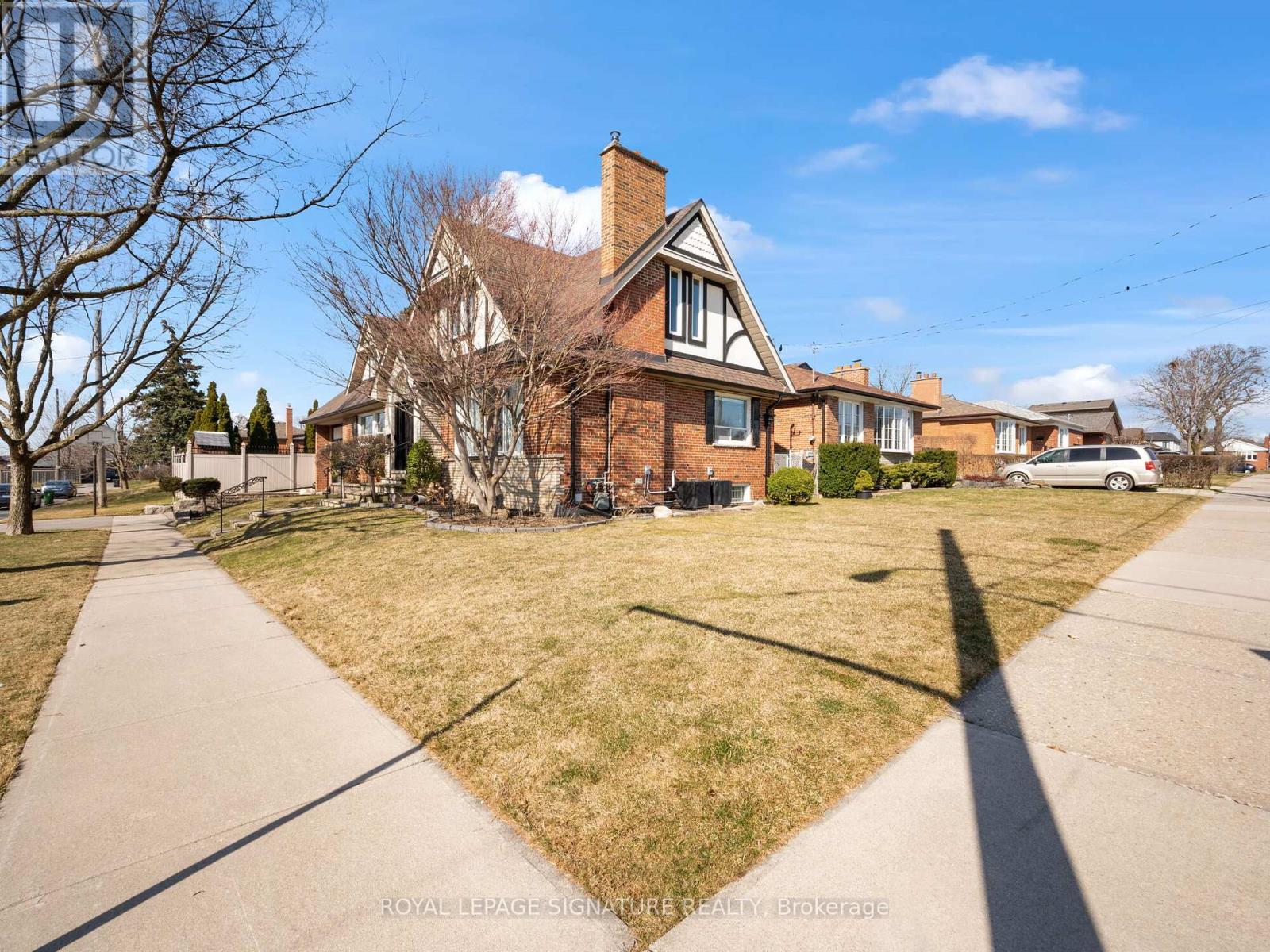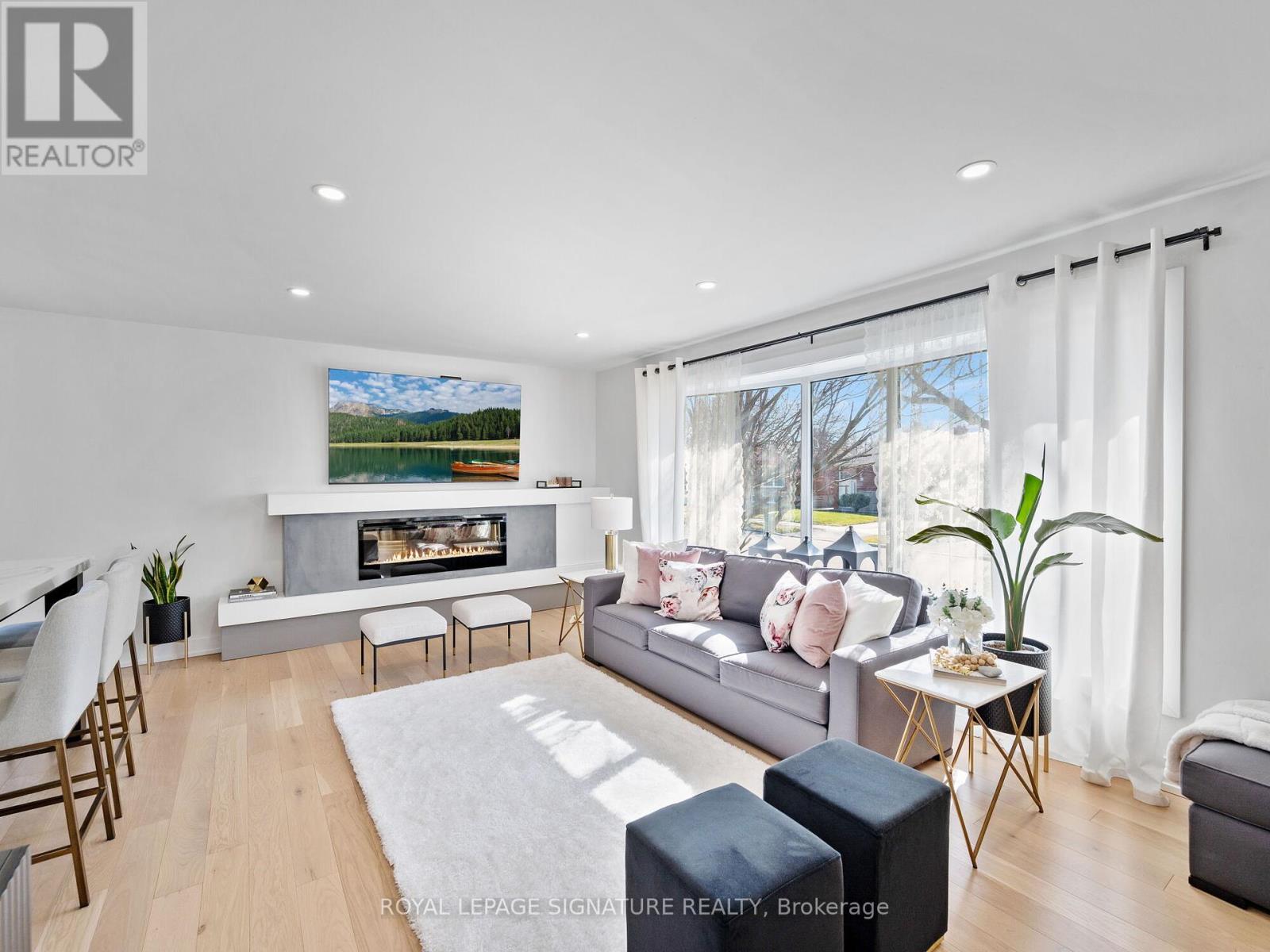4 Bedroom
3 Bathroom
Fireplace
Inground Pool
Central Air Conditioning
Forced Air
$2,079,000
Stunning inside out! This modern design stylish unique fully renovated one-of-a-kind ""Eatonville"" gem in the heart of Etobicoke in a tree-lined street of a hidden oasis. Turn-Key into Cathedral ceiling, open concept with a centre floating staircase with views at every sight. Bright and spacious Custom-designed kitchen by ""Frendel"" extra large eat-in Island, porcelain countertop w/ plenty of storage. This chef's kitchen is an entertainer's dream, a gas range with hood, double wall oven and the impressive side-by-side twin fridge/freezer combo. Cozy up by the fireplace(s), enjoy a family movie/games night in the theatre room or jump into the pool for a leisurely swim and cool off by the poolside. Close to Kipling Subway & GO Train, HWY 427/QEW/401, Cloverdale Mall, Walmart & Sherway Gardens Shopping area. (id:27910)
Property Details
|
MLS® Number
|
W8391124 |
|
Property Type
|
Single Family |
|
Community Name
|
Islington-City Centre West |
|
Amenities Near By
|
Hospital, Public Transit, Schools |
|
Parking Space Total
|
3 |
|
Pool Type
|
Inground Pool |
Building
|
Bathroom Total
|
3 |
|
Bedrooms Above Ground
|
3 |
|
Bedrooms Below Ground
|
1 |
|
Bedrooms Total
|
4 |
|
Appliances
|
Freezer, Oven, Range, Refrigerator, Stove |
|
Basement Development
|
Finished |
|
Basement Features
|
Separate Entrance |
|
Basement Type
|
N/a (finished) |
|
Construction Style Attachment
|
Detached |
|
Cooling Type
|
Central Air Conditioning |
|
Exterior Finish
|
Brick |
|
Fireplace Present
|
Yes |
|
Foundation Type
|
Concrete |
|
Heating Fuel
|
Natural Gas |
|
Heating Type
|
Forced Air |
|
Stories Total
|
2 |
|
Type
|
House |
|
Utility Water
|
Municipal Water |
Parking
Land
|
Acreage
|
No |
|
Land Amenities
|
Hospital, Public Transit, Schools |
|
Sewer
|
Sanitary Sewer |
|
Size Irregular
|
45.17 X 128.58 Ft |
|
Size Total Text
|
45.17 X 128.58 Ft |
Rooms
| Level |
Type |
Length |
Width |
Dimensions |
|
Lower Level |
Recreational, Games Room |
7.22 m |
3.09 m |
7.22 m x 3.09 m |
|
Lower Level |
Games Room |
3.63 m |
3.32 m |
3.63 m x 3.32 m |
|
Lower Level |
Office |
3.07 m |
2.77 m |
3.07 m x 2.77 m |
|
Main Level |
Living Room |
3.84 m |
5.76 m |
3.84 m x 5.76 m |
|
Main Level |
Dining Room |
3.29 m |
6.86 m |
3.29 m x 6.86 m |
|
Main Level |
Bedroom |
3.41 m |
3.23 m |
3.41 m x 3.23 m |
|
Main Level |
Family Room |
5.24 m |
2.83 m |
5.24 m x 2.83 m |
|
Upper Level |
Primary Bedroom |
4.3 m |
4.11 m |
4.3 m x 4.11 m |
|
Upper Level |
Bedroom 2 |
4.79 m |
3.38 m |
4.79 m x 3.38 m |
|
Upper Level |
Bedroom 3 |
3.81 m |
3.57 m |
3.81 m x 3.57 m |










































