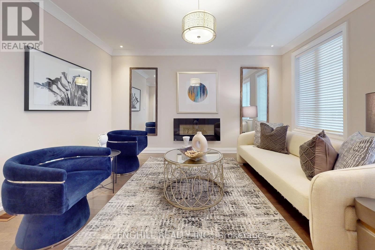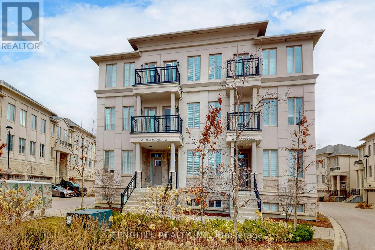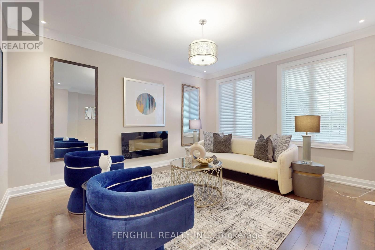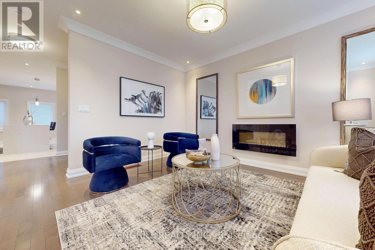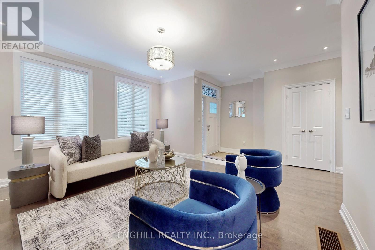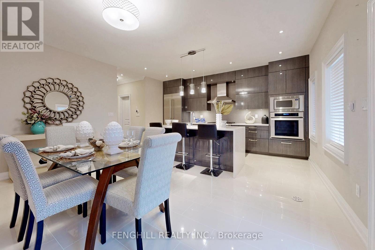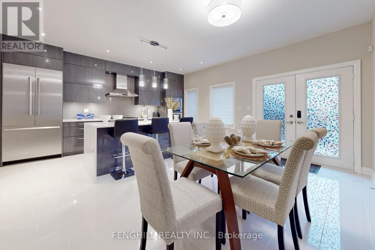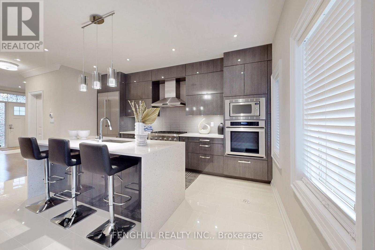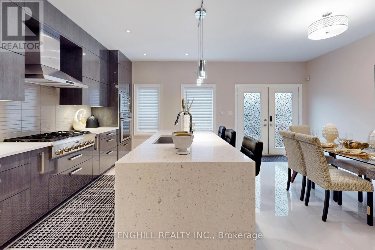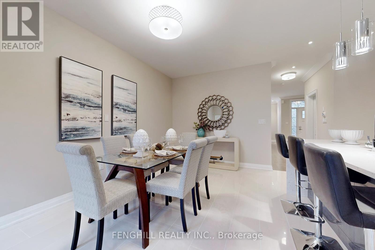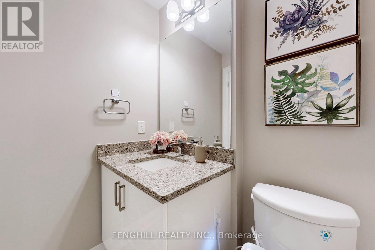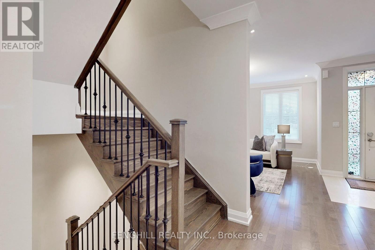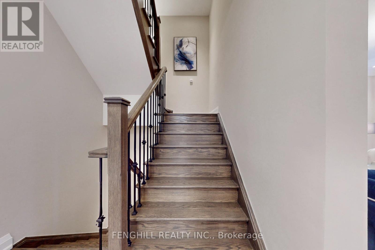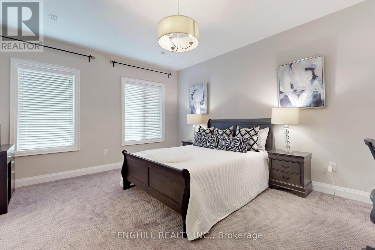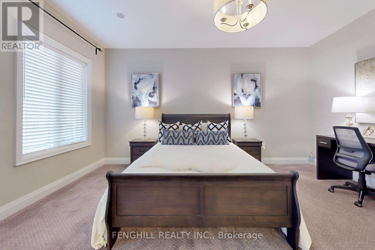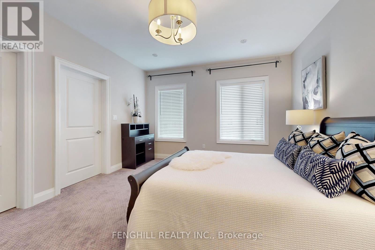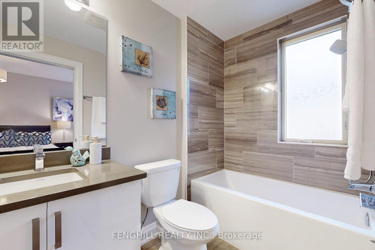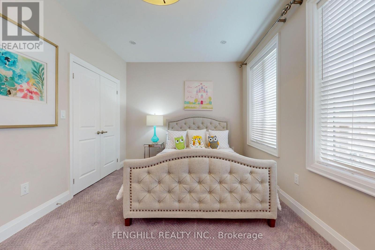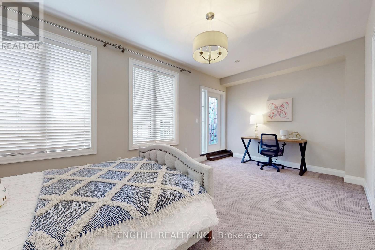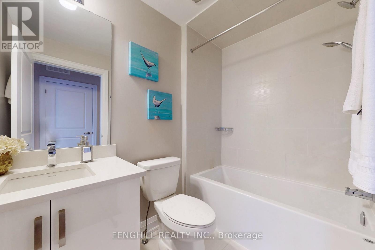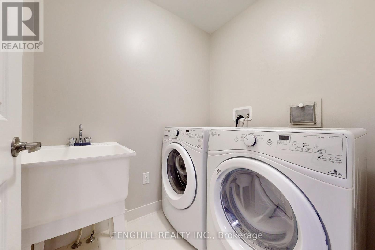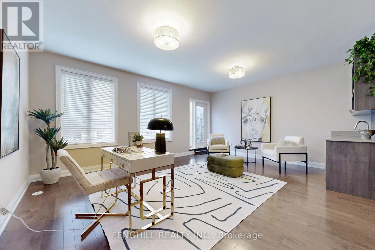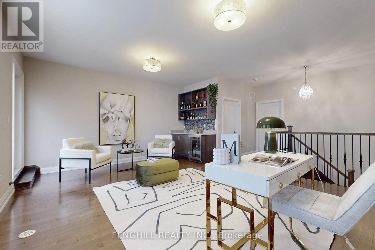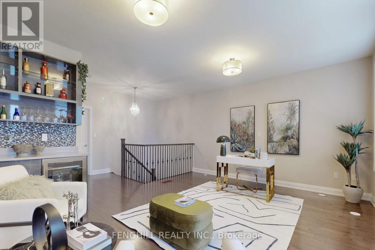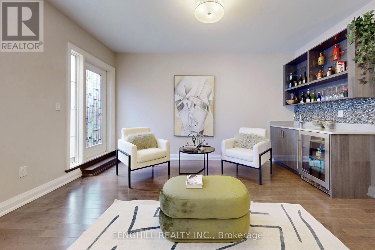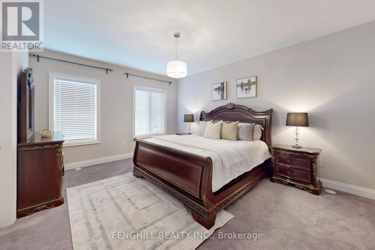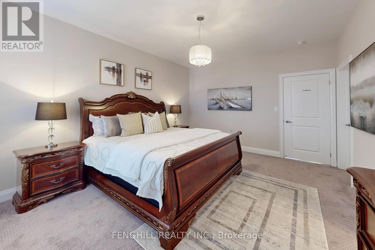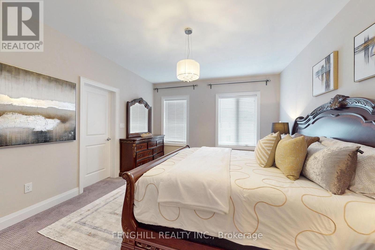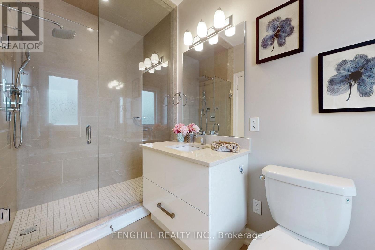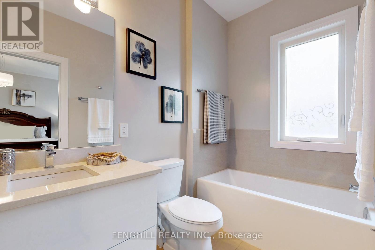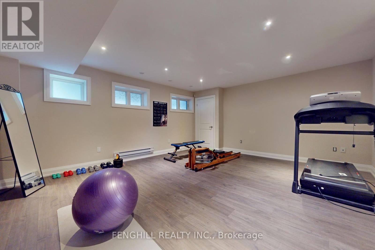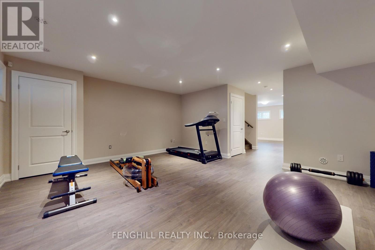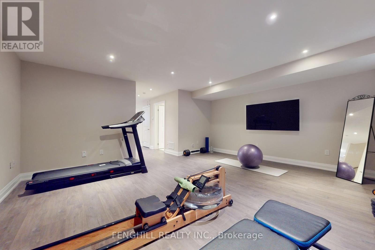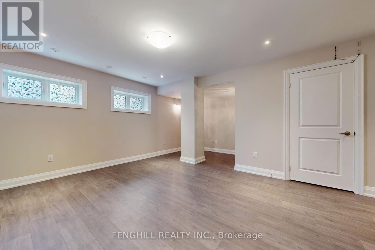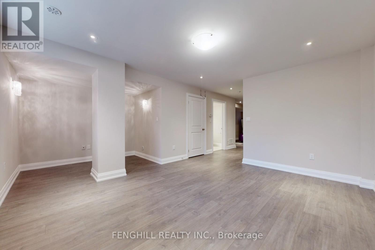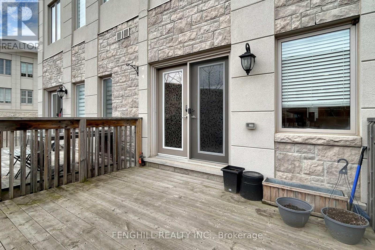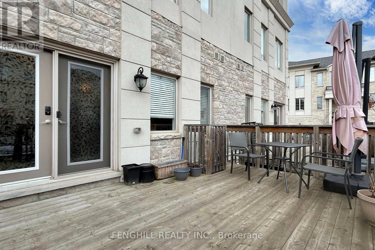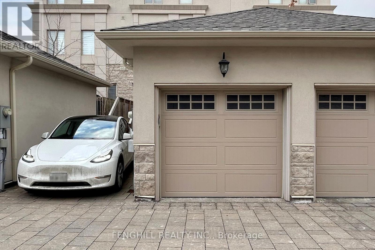3 Bedroom
6 Bathroom
Fireplace
Central Air Conditioning
Forced Air
$1,860,000
Rarely Builder's MODEL TOWNHOUSE In Heart of Prime Richmond Hill, Deluxe 3220 Sqft Living Area, 3 Bdrm, Media Rm, 6 Washroom. Featuring 2 Master Bdrm Design. 9' Ceiling Throughout, Modern European Style Kitchen W/ Quartz Countertop, Top Of The Line Built-In S.S Appliances, Numerous Pot Lites, Huge Dining Area W/O To Deck. Upgraded Iron Picket Stairs, Open Concept Bsmt W/ Recrm & Play Rm. Boundary Of The Top-ranked School District Of Richmond Rose P.S. and Bayview S.S.. Accessibility to Richmond Green C.C., Highway 404, Shops, Restaurants, and More. $143.83/Month Property Management Fees. **** EXTRAS **** S.S. App. Gas Stove, Fridge, Dishwasher, Dryer & Washer. Cac, Crac, All Window Coverings, All Elfs. (id:27910)
Property Details
|
MLS® Number
|
N8183248 |
|
Property Type
|
Single Family |
|
Community Name
|
Rouge Woods |
|
Parking Space Total
|
2 |
Building
|
Bathroom Total
|
6 |
|
Bedrooms Above Ground
|
3 |
|
Bedrooms Total
|
3 |
|
Basement Development
|
Finished |
|
Basement Type
|
N/a (finished) |
|
Construction Style Attachment
|
Attached |
|
Cooling Type
|
Central Air Conditioning |
|
Exterior Finish
|
Stucco |
|
Fireplace Present
|
Yes |
|
Heating Fuel
|
Natural Gas |
|
Heating Type
|
Forced Air |
|
Stories Total
|
3 |
|
Type
|
Row / Townhouse |
Parking
Land
|
Acreage
|
No |
|
Size Irregular
|
19.95 X 92.16 Ft |
|
Size Total Text
|
19.95 X 92.16 Ft |
Rooms
| Level |
Type |
Length |
Width |
Dimensions |
|
Second Level |
Primary Bedroom |
4.9 m |
3.98 m |
4.9 m x 3.98 m |
|
Second Level |
Bedroom 2 |
5.72 m |
3.18 m |
5.72 m x 3.18 m |
|
Third Level |
Bedroom 3 |
4.9 m |
3.97 m |
4.9 m x 3.97 m |
|
Third Level |
Media |
5.71 m |
4.71 m |
5.71 m x 4.71 m |
|
Basement |
Playroom |
4.47 m |
3.62 m |
4.47 m x 3.62 m |
|
Basement |
Recreational, Games Room |
4.77 m |
5.54 m |
4.77 m x 5.54 m |
|
Main Level |
Family Room |
4.59 m |
3.91 m |
4.59 m x 3.91 m |
|
Main Level |
Kitchen |
4.9 m |
5.7 m |
4.9 m x 5.7 m |

