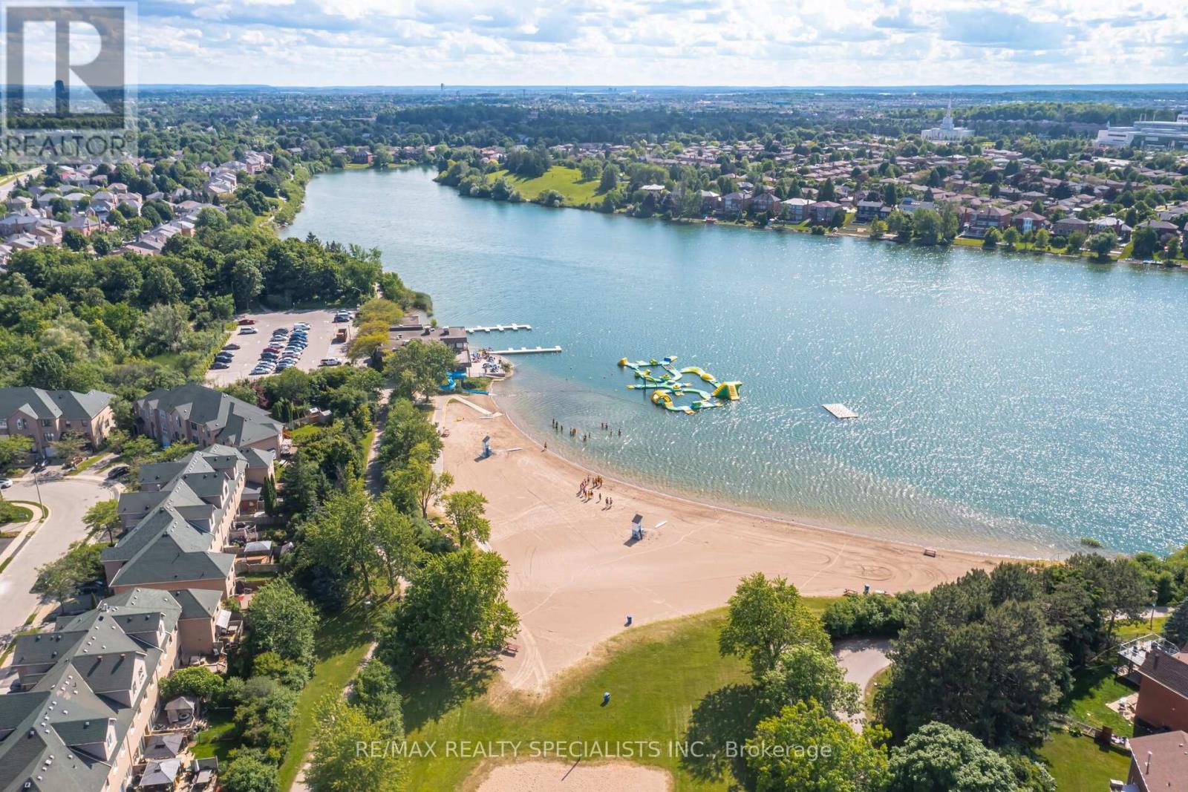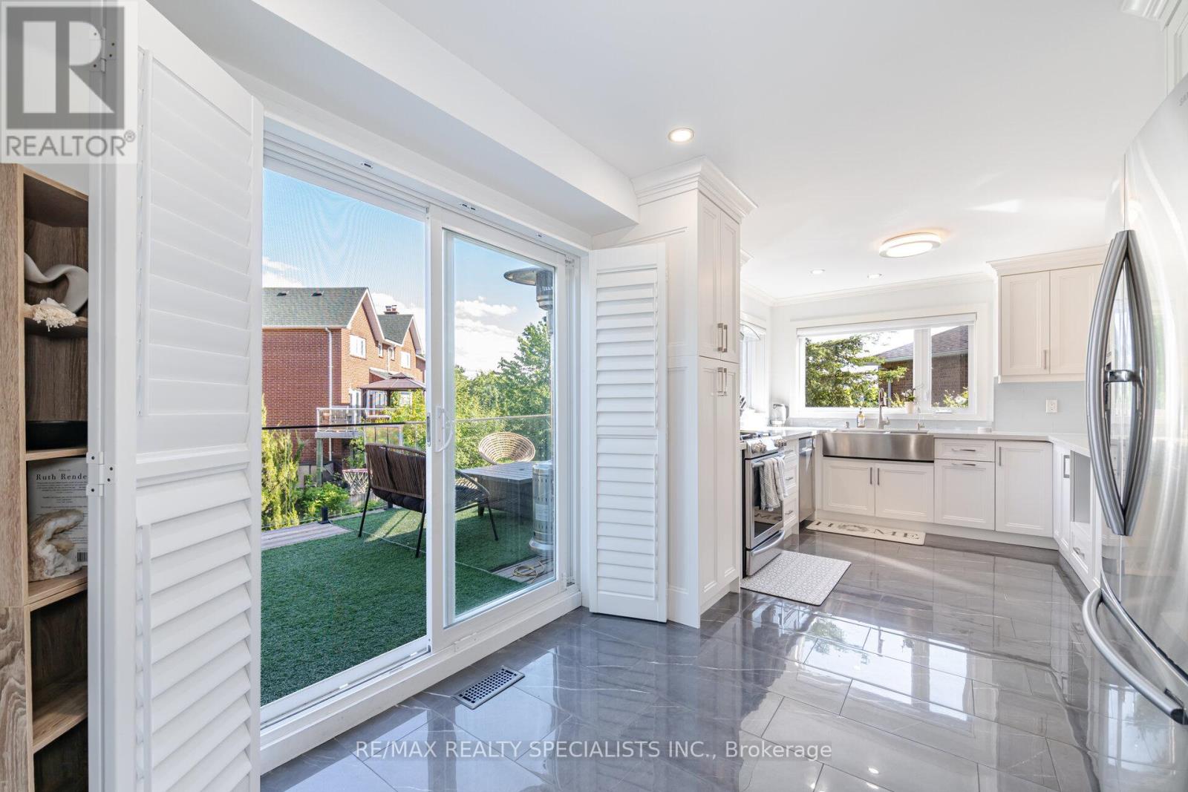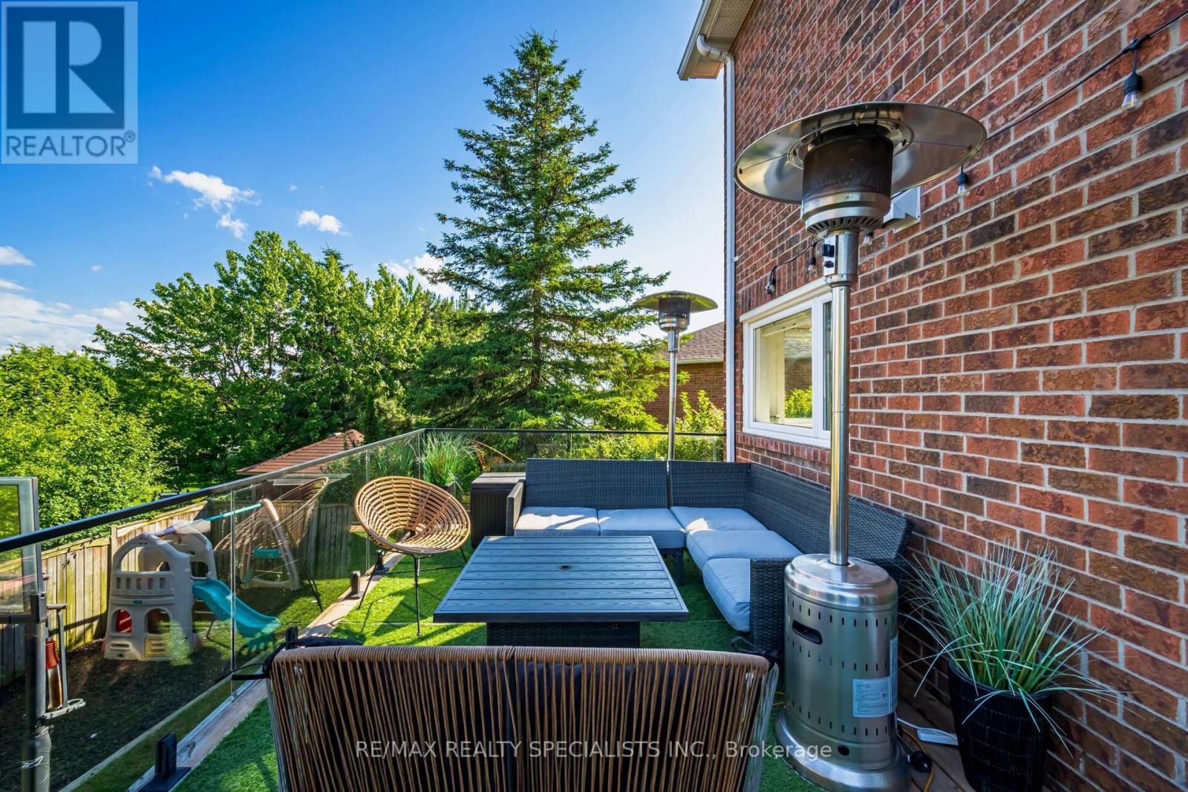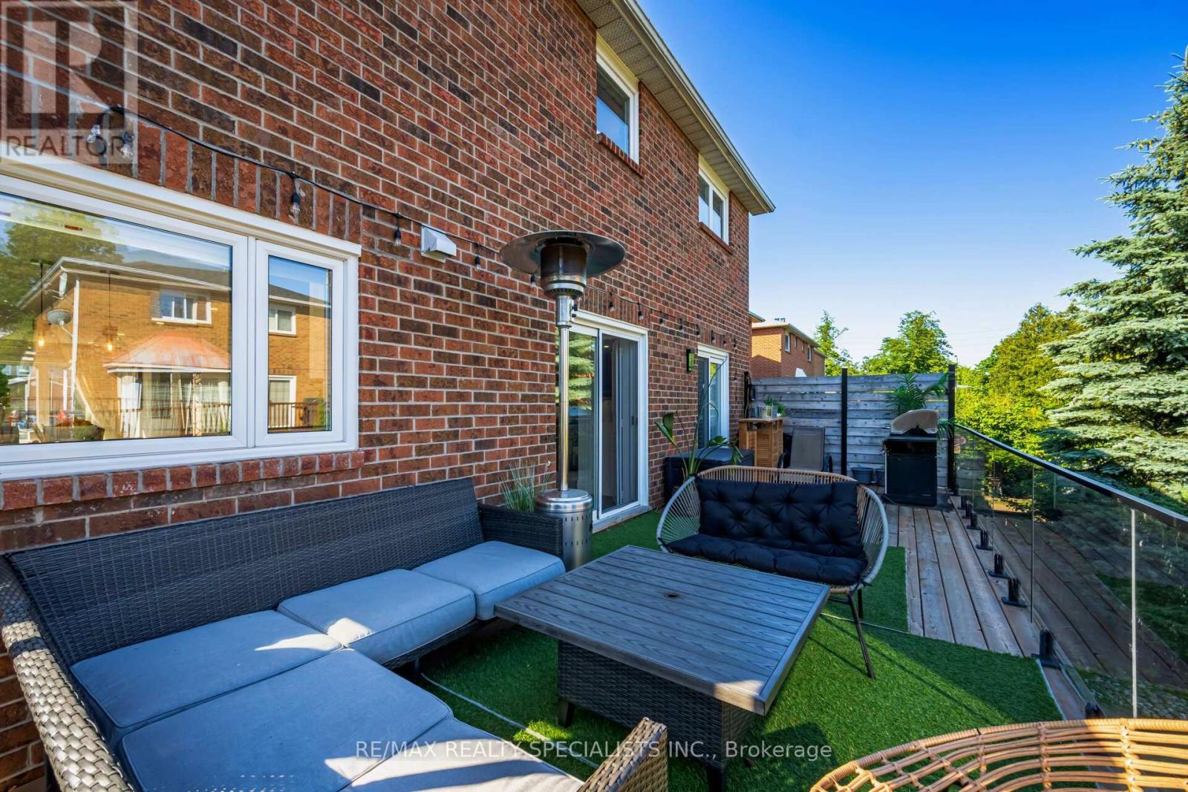5 Bedroom
4 Bathroom
Fireplace
Central Air Conditioning
Forced Air
Waterfront
$1,099,000
Welcome to this stunning detached home featuring 3+2 bedrooms and 4 bathrooms, with ample parking for 8 vehicles. Enjoy breathtaking views of a 65-acre lake. The main floor boasts a separate living room and dining area, and a modern, open-concept kitchen with a quartz island countertop, ceramic backsplash, high-end appliances, and a gas stove, with a walkout to the deck. The spacious family room includes a fireplace and overlooks the backyard. The second floor offers a primary bedroom with a 4-piece ensuite and walk-in closet, plus two additional bedrooms with closets and windows, sharing a 4-piece bath. The walkout basement includes a living space, dining area, kitchen, 2 bedrooms, a 3-piece bath, and separate laundry. The backyard is ideal for summer entertaining, with stunning lake views and proximity to Professor Lake. This home is a must-see! (id:27910)
Property Details
|
MLS® Number
|
W8444352 |
|
Property Type
|
Single Family |
|
Community Name
|
Northgate |
|
Amenities Near By
|
Schools, Park |
|
Parking Space Total
|
8 |
|
View Type
|
View |
|
Water Front Type
|
Waterfront |
Building
|
Bathroom Total
|
4 |
|
Bedrooms Above Ground
|
3 |
|
Bedrooms Below Ground
|
2 |
|
Bedrooms Total
|
5 |
|
Appliances
|
Water Heater, Blinds, Dishwasher, Dryer, Refrigerator, Stove, Two Stoves, Washer, Window Coverings |
|
Basement Development
|
Finished |
|
Basement Features
|
Separate Entrance, Walk Out |
|
Basement Type
|
N/a (finished) |
|
Construction Style Attachment
|
Detached |
|
Cooling Type
|
Central Air Conditioning |
|
Exterior Finish
|
Brick |
|
Fireplace Present
|
Yes |
|
Foundation Type
|
Concrete |
|
Heating Fuel
|
Natural Gas |
|
Heating Type
|
Forced Air |
|
Stories Total
|
2 |
|
Type
|
House |
|
Utility Water
|
Municipal Water |
Parking
Land
|
Acreage
|
No |
|
Land Amenities
|
Schools, Park |
|
Sewer
|
Sanitary Sewer |
|
Size Irregular
|
36.91 X 106.2 Ft ; Pie Shape |
|
Size Total Text
|
36.91 X 106.2 Ft ; Pie Shape |
Rooms
| Level |
Type |
Length |
Width |
Dimensions |
|
Second Level |
Primary Bedroom |
6.95 m |
3.41 m |
6.95 m x 3.41 m |
|
Second Level |
Bedroom 2 |
3.35 m |
3.05 m |
3.35 m x 3.05 m |
|
Second Level |
Bedroom 3 |
3.35 m |
3.05 m |
3.35 m x 3.05 m |
|
Basement |
Bedroom |
4.31 m |
3.05 m |
4.31 m x 3.05 m |
|
Basement |
Bedroom 4 |
4.47 m |
3.17 m |
4.47 m x 3.17 m |
|
Basement |
Bedroom |
7.52 m |
4.98 m |
7.52 m x 4.98 m |
|
Ground Level |
Living Room |
4.45 m |
3.32 m |
4.45 m x 3.32 m |
|
Ground Level |
Dining Room |
3.32 m |
3.05 m |
3.32 m x 3.05 m |
|
Ground Level |
Kitchen |
6.15 m |
3.05 m |
6.15 m x 3.05 m |
|
Ground Level |
Family Room |
4.9 m |
3.32 m |
4.9 m x 3.32 m |










































