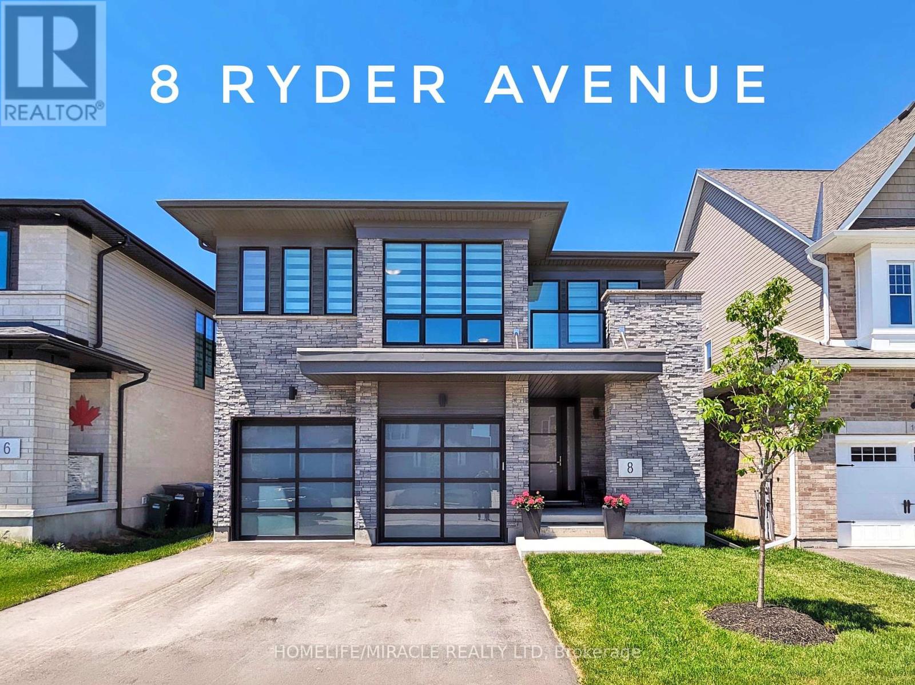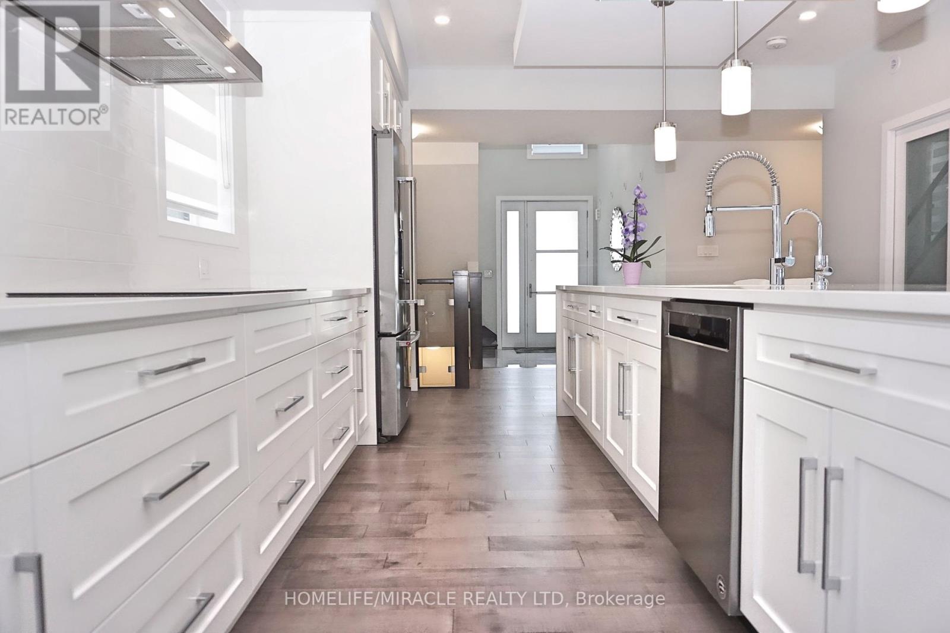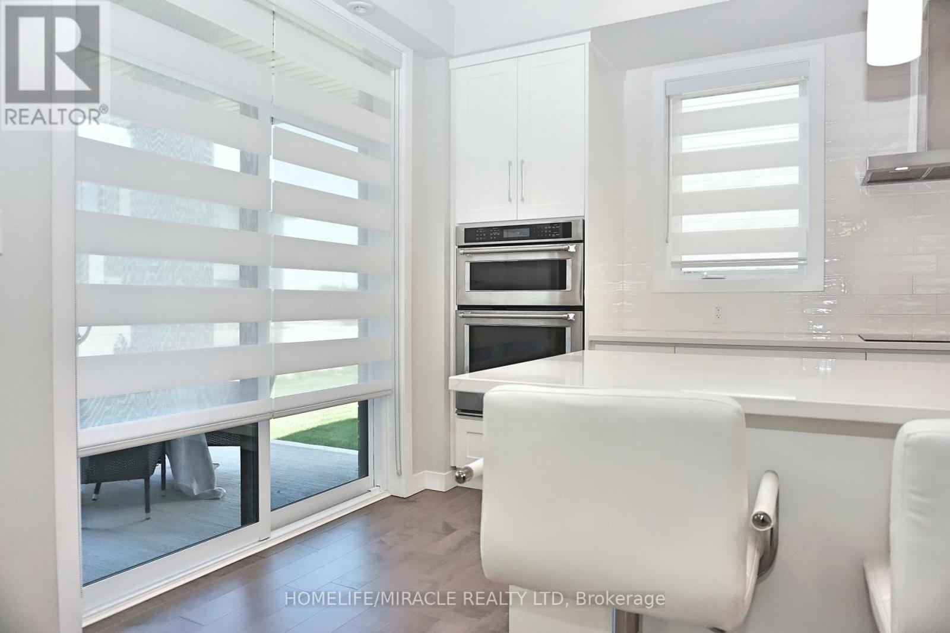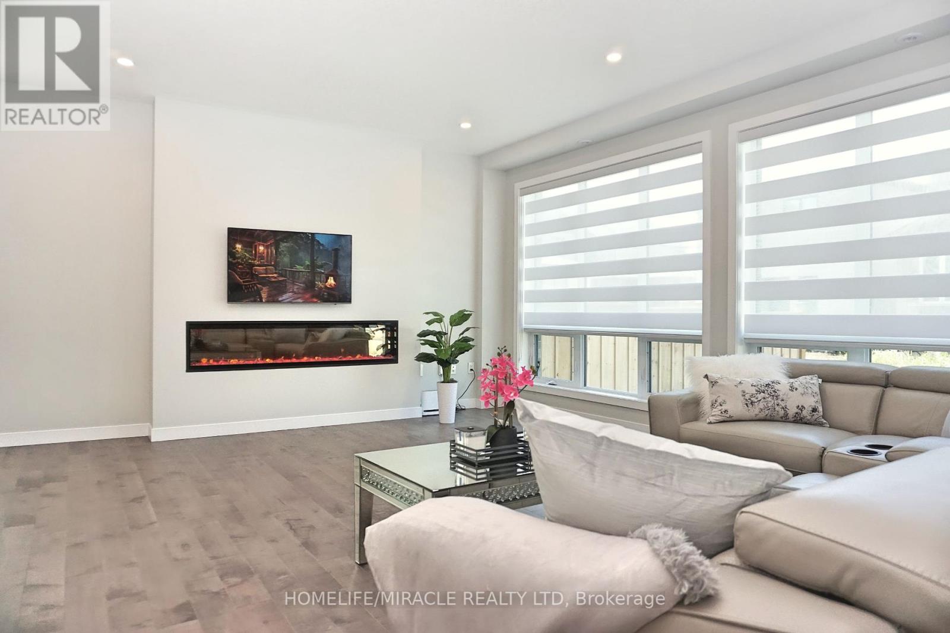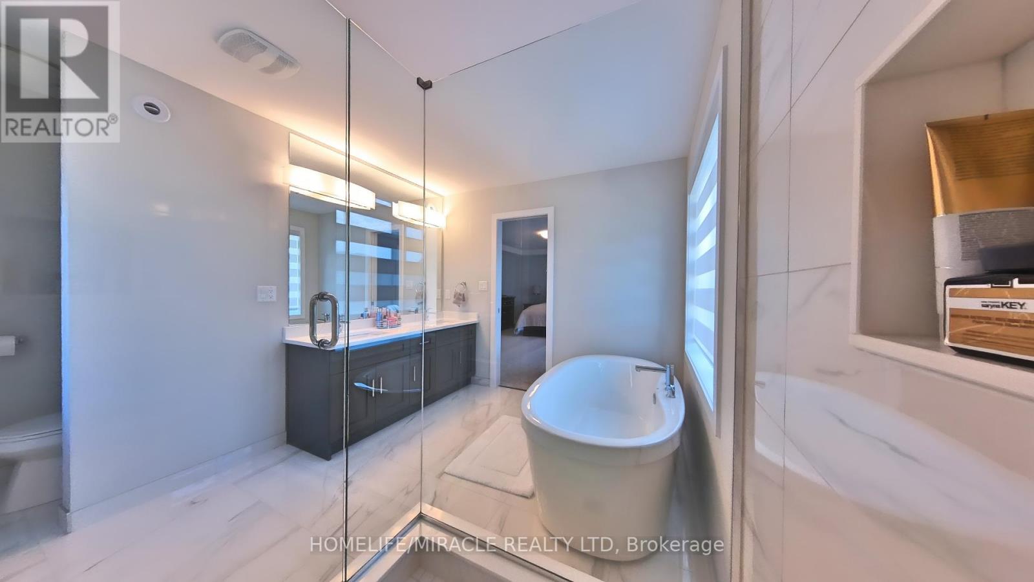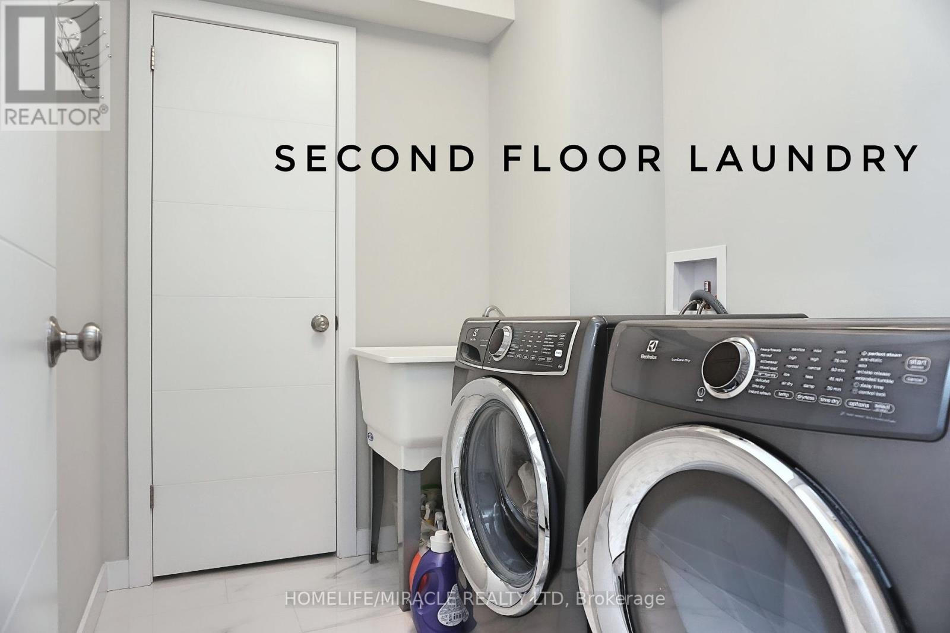3 Bedroom
3 Bathroom
Fireplace
Central Air Conditioning, Ventilation System
Forced Air
$1,799,000
Welcome to the coveted Avonlea model of TERRA VIEW, a net zero home just minutes from the University. This eco-friendly residence combines luxury with sustainability, featuring maple hardwood wide plank flooring, upgraded stairs with glass railings, and elegant marble tiles.The gourmet kitchen boasts high-end appliances, including a Bosch cooktop, and custom cabinets. It opens to a covered sitting area and backyard, perfect for outdoor enjoyment. The modern living room features a walkout to a balcony, providing a serene retreat and it can easily be converted into a fourth bedroom.For your comfort, the home includes an advanced air filter system, heat recovery system for water, and integrated solar panels. Cozy up by the fireplace with its beautifully designed wall, and enjoy optimal air circulation with the modern fan.A side door leads to the basement, ideal for conversion to an in-law suite or apartment. Experience the blend of luxury, innovation, and sustainability in the Avonlea model of TERRA VIEWmore than a home; it's a lifestyle. (id:27910)
Property Details
|
MLS® Number
|
X8375386 |
|
Property Type
|
Single Family |
|
Community Name
|
Hanlon Creek |
|
Parking Space Total
|
4 |
Building
|
Bathroom Total
|
3 |
|
Bedrooms Above Ground
|
3 |
|
Bedrooms Total
|
3 |
|
Appliances
|
Oven - Built-in, Water Heater |
|
Basement Development
|
Unfinished |
|
Basement Features
|
Walk-up |
|
Basement Type
|
N/a (unfinished) |
|
Construction Style Attachment
|
Detached |
|
Cooling Type
|
Central Air Conditioning, Ventilation System |
|
Exterior Finish
|
Brick |
|
Fireplace Present
|
Yes |
|
Fireplace Total
|
1 |
|
Foundation Type
|
Poured Concrete |
|
Heating Fuel
|
Natural Gas |
|
Heating Type
|
Forced Air |
|
Stories Total
|
2 |
|
Type
|
House |
|
Utility Water
|
Municipal Water |
Parking
Land
|
Acreage
|
No |
|
Size Irregular
|
40 X 105 Ft |
|
Size Total Text
|
40 X 105 Ft |
Rooms
| Level |
Type |
Length |
Width |
Dimensions |
|
Second Level |
Laundry Room |
2 m |
2 m |
2 m x 2 m |
|
Second Level |
Living Room |
5.79 m |
4.57 m |
5.79 m x 4.57 m |
|
Second Level |
Primary Bedroom |
5.7 m |
4.2 m |
5.7 m x 4.2 m |
|
Second Level |
Bedroom 2 |
3.7 m |
3.75 m |
3.7 m x 3.75 m |
|
Second Level |
Bedroom 3 |
3.7 m |
3.75 m |
3.7 m x 3.75 m |
|
Second Level |
Bathroom |
3.65 m |
2.2 m |
3.65 m x 2.2 m |
|
Second Level |
Bathroom |
3.3 m |
3.3 m |
3.3 m x 3.3 m |
|
Main Level |
Great Room |
5.7 m |
4.7 m |
5.7 m x 4.7 m |
|
Main Level |
Dining Room |
4.9 m |
3.05 m |
4.9 m x 3.05 m |
|
Main Level |
Kitchen |
6.01 m |
4.12 m |
6.01 m x 4.12 m |

