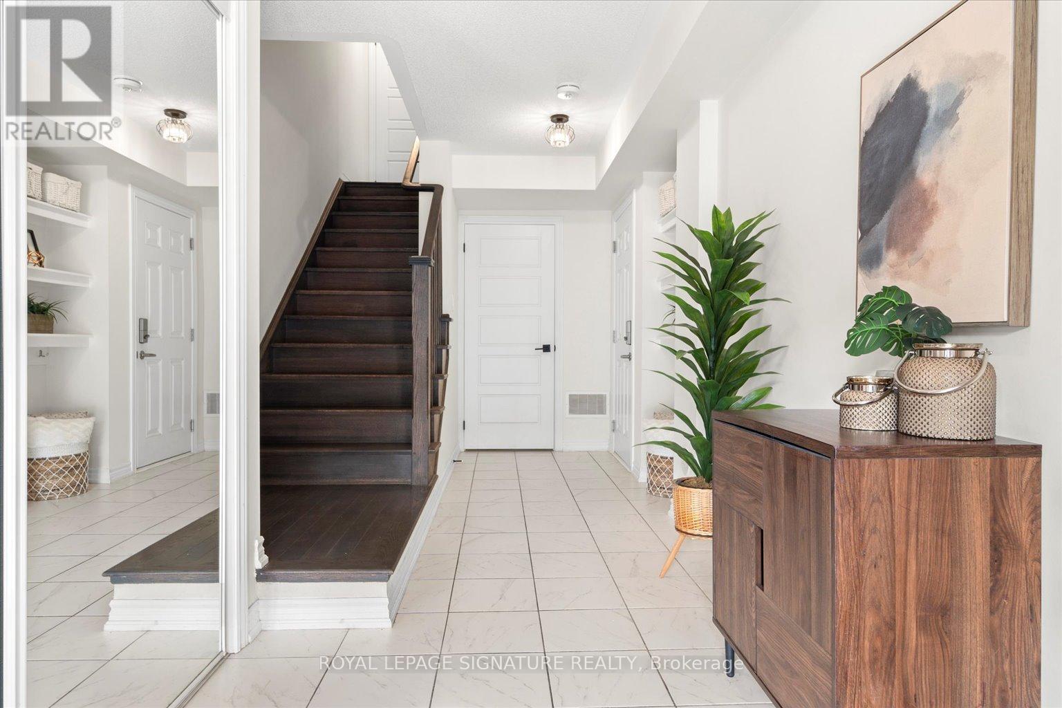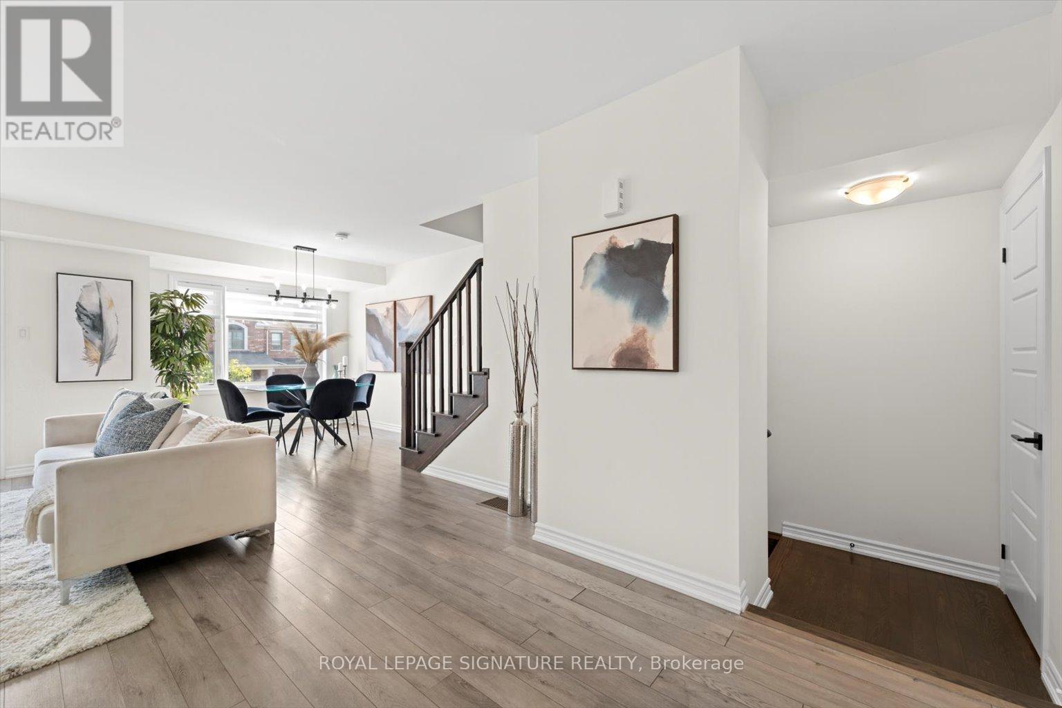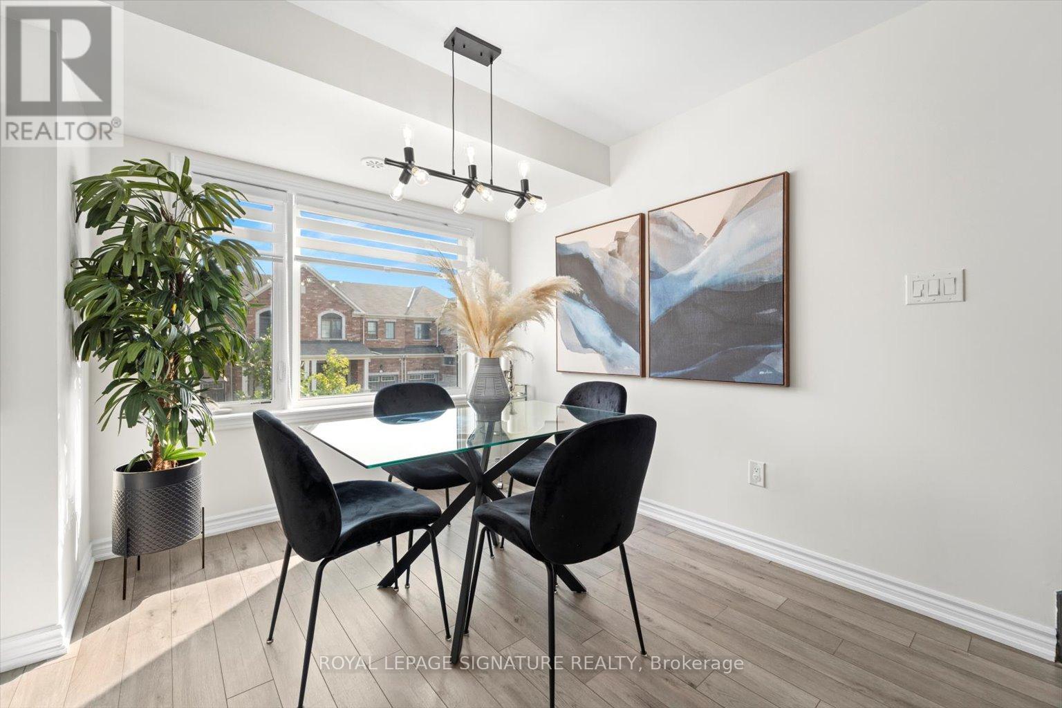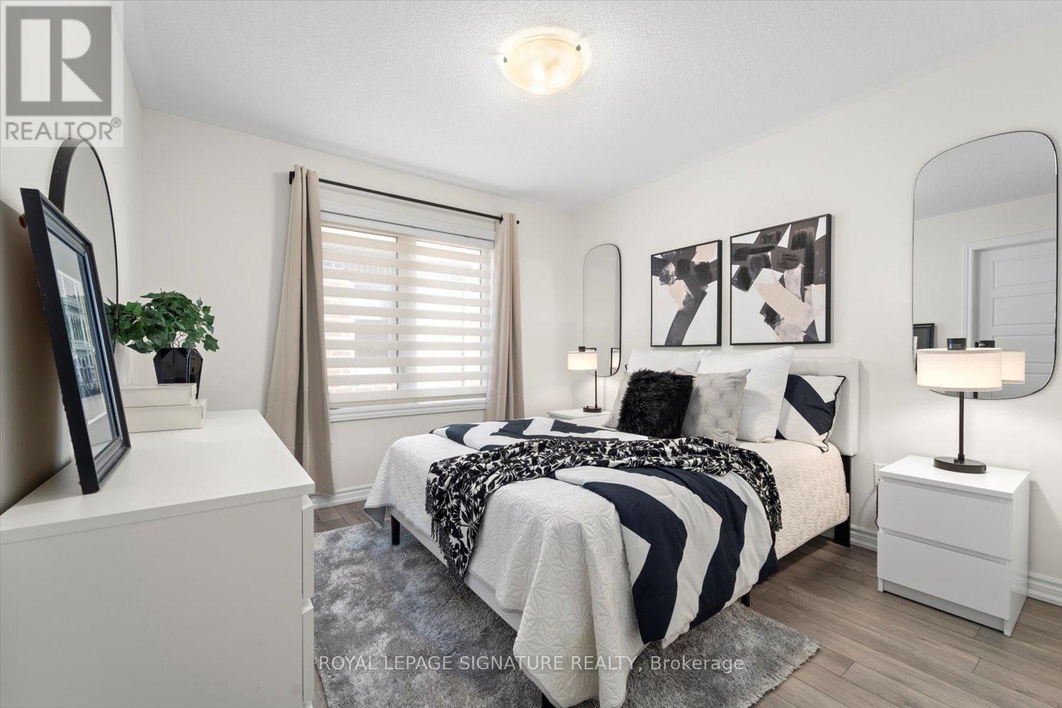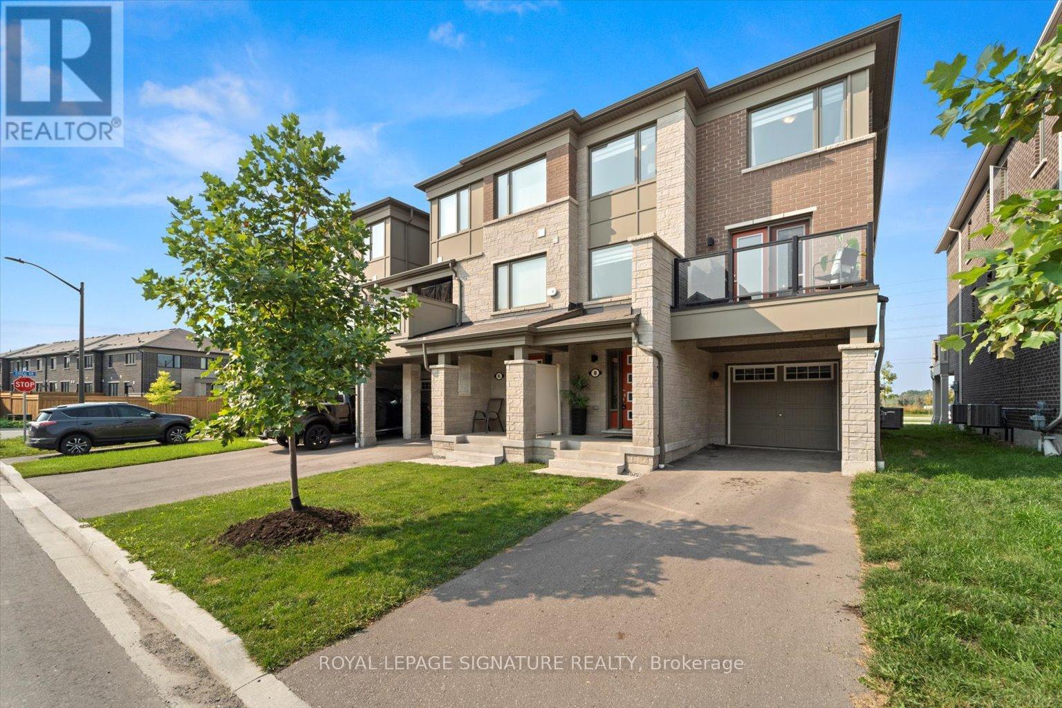3 Bedroom
3 Bathroom
Central Air Conditioning
Forced Air
$649,900
Serenity on Sedgemoor! Walk into this 3 bed, 3 bath FREEHOLD end-unit townhome and feel right at home. 8 Sedgemoor St - only 3 years old - features over $30,000 in upgrades! The open concept main floor includes a modern kitchen, spacious living room & bright dining area. The kitchen is a chefs delight with Silestone countertops, stainless steel appliances, breakfast bar & more - must see list of upgrades! Convenient main floor powder room. Soak in the light from the East facing living room & dining areas with walk-out to balcony. Upstairs includes an owners suite with private 3PC bath. The 2nd & 3rd bed overlook the front yard and share a 4PC washroom. Convenient entry from the ground floor to the garage. Private 2 car driveway. Amazing location between 401 / 412 / 407 hwys, everything is at your fingertips. **** EXTRAS **** Easy access to the 401 / 412 / 407 hwys, TTC Bus Stops, Whitby GO. Minutes to grocery, restaurants & entertainment! Excellent schools nearby. FREEHOLD TOWNHOME. (id:27910)
Open House
This property has open houses!
Starts at:
2:00 pm
Ends at:
4:00 pm
Property Details
|
MLS® Number
|
E9350844 |
|
Property Type
|
Single Family |
|
Community Name
|
Rural Whitby |
|
AmenitiesNearBy
|
Park, Place Of Worship, Public Transit, Schools |
|
ParkingSpaceTotal
|
3 |
Building
|
BathroomTotal
|
3 |
|
BedroomsAboveGround
|
3 |
|
BedroomsTotal
|
3 |
|
Appliances
|
Dishwasher, Dryer, Microwave, Refrigerator, Stove, Washer, Window Coverings |
|
ConstructionStyleAttachment
|
Attached |
|
CoolingType
|
Central Air Conditioning |
|
ExteriorFinish
|
Brick |
|
FlooringType
|
Tile, Laminate |
|
FoundationType
|
Unknown |
|
HalfBathTotal
|
1 |
|
HeatingFuel
|
Natural Gas |
|
HeatingType
|
Forced Air |
|
StoriesTotal
|
3 |
|
Type
|
Row / Townhouse |
|
UtilityWater
|
Municipal Water |
Parking
Land
|
Acreage
|
No |
|
FenceType
|
Fenced Yard |
|
LandAmenities
|
Park, Place Of Worship, Public Transit, Schools |
|
Sewer
|
Sanitary Sewer |
|
SizeDepth
|
44 Ft ,3 In |
|
SizeFrontage
|
26 Ft ,6 In |
|
SizeIrregular
|
26.57 X 44.29 Ft |
|
SizeTotalText
|
26.57 X 44.29 Ft |
Rooms
| Level |
Type |
Length |
Width |
Dimensions |
|
Second Level |
Kitchen |
4.57 m |
2.93 m |
4.57 m x 2.93 m |
|
Second Level |
Living Room |
3.47 m |
4.81 m |
3.47 m x 4.81 m |
|
Second Level |
Dining Room |
2.63 m |
5.65 m |
2.63 m x 5.65 m |
|
Third Level |
Primary Bedroom |
3.98 m |
3.23 m |
3.98 m x 3.23 m |
|
Third Level |
Bedroom 2 |
3.36 m |
2.76 m |
3.36 m x 2.76 m |
|
Third Level |
Bedroom 3 |
2.64 m |
2.5 m |
2.64 m x 2.5 m |
|
Ground Level |
Foyer |
1.92 m |
2.24 m |
1.92 m x 2.24 m |





