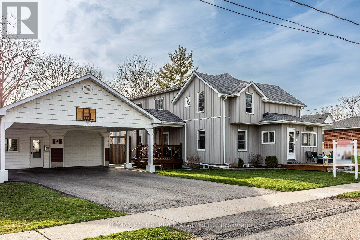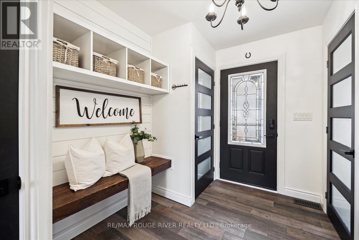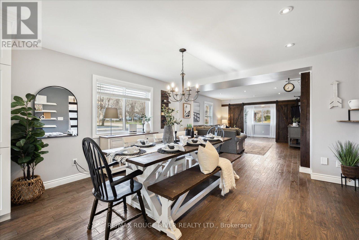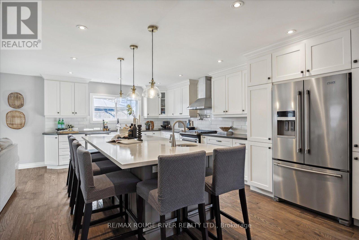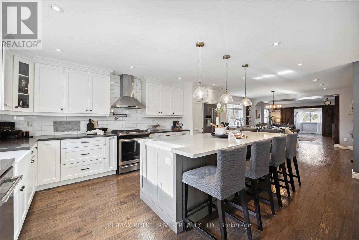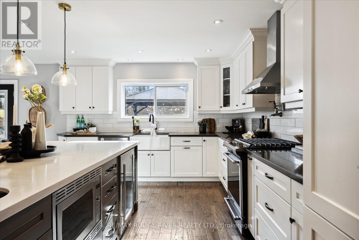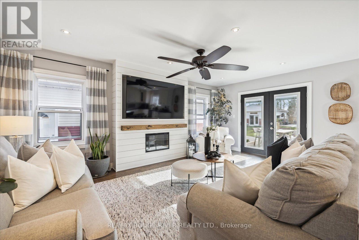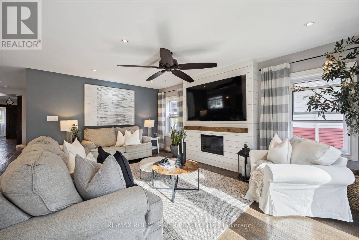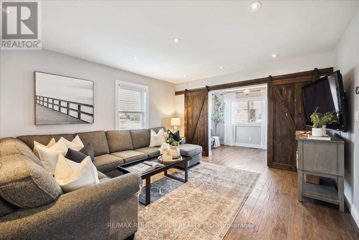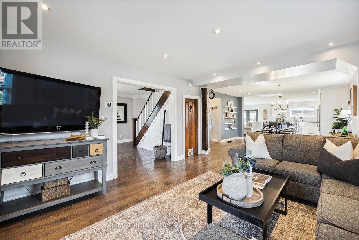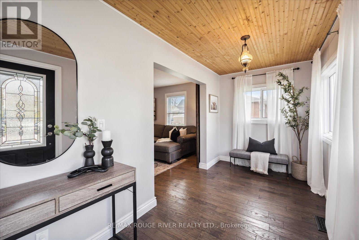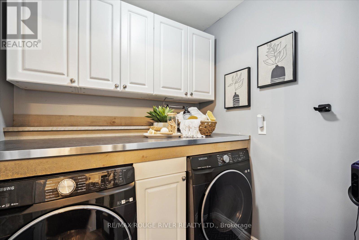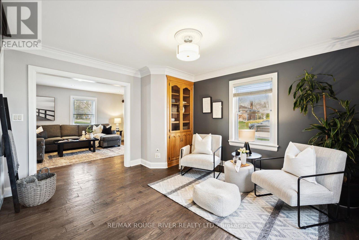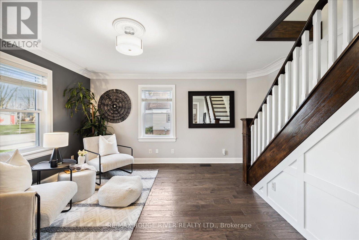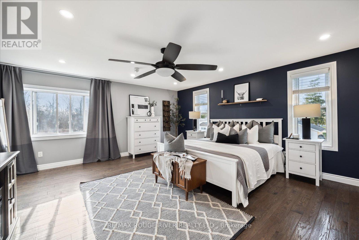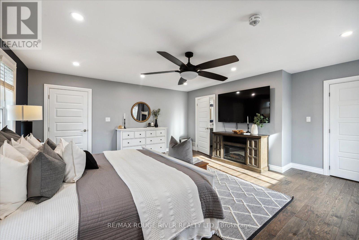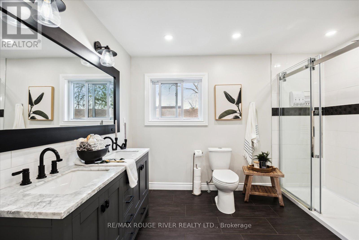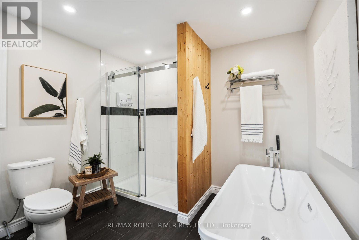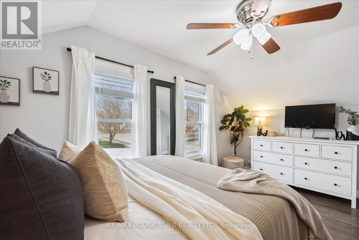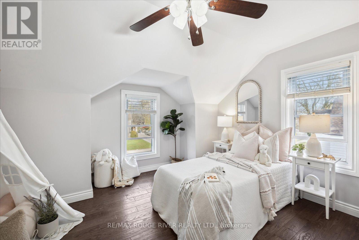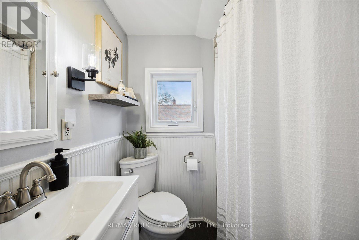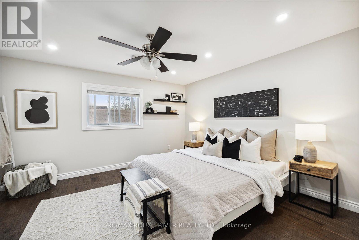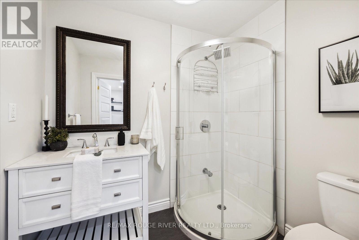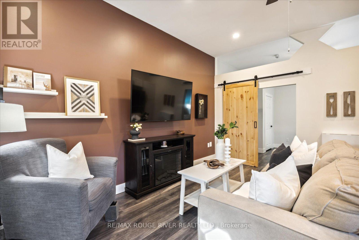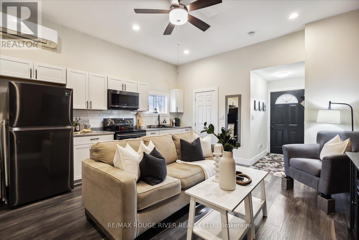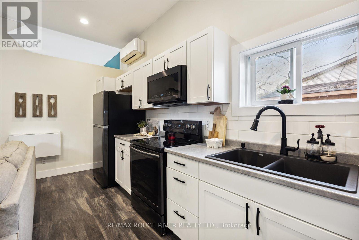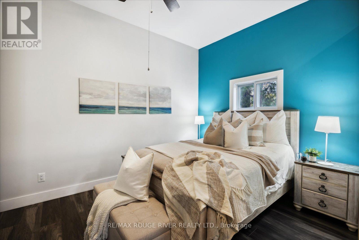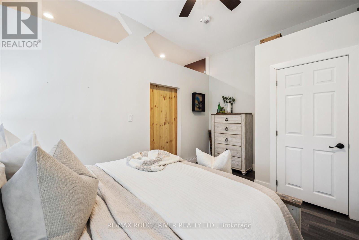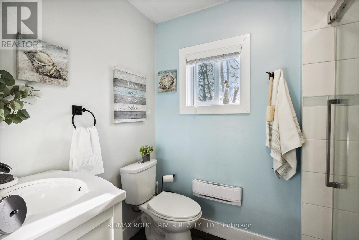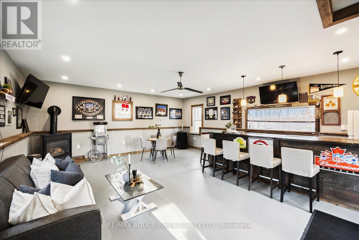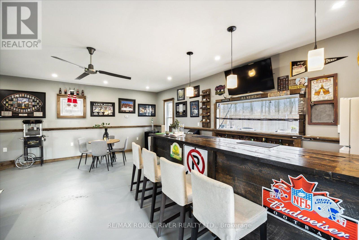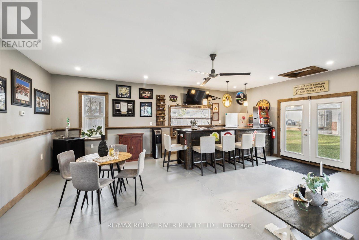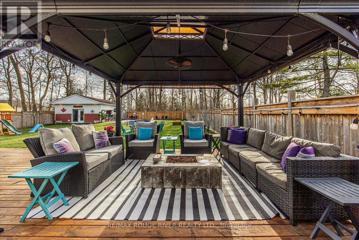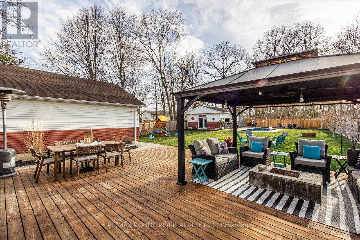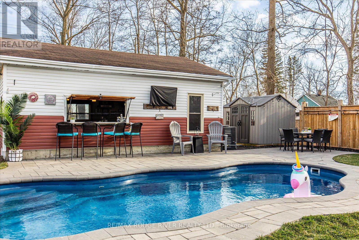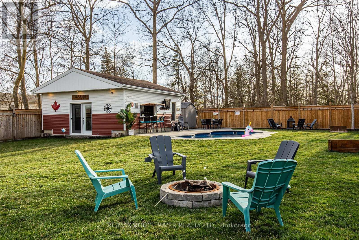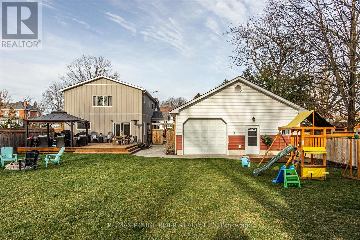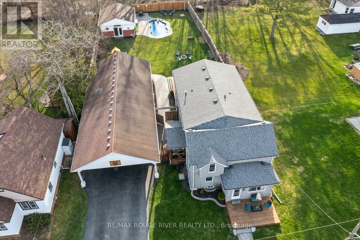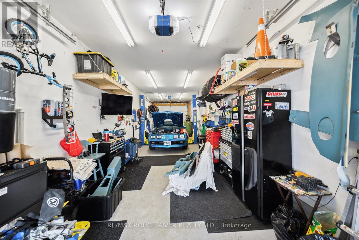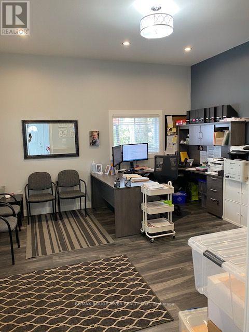5 Bedroom
4 Bathroom
Inground Pool
Central Air Conditioning
Forced Air
$2,199,999
Experience a suave sophistication in this meticulously renovated multi-generational one-of-a-kind 4+1 bed, 5 bath, century home with a separate Nanny Suite, gracefully nestled on an expansive lot, boasting an exceptional space for entertaining with an inground salt water pool, indoor/outdoor bar lounge, massive deck with gazebo surrounded by interlock walkways, a firepit & horseshoe pits. Work from home in your separate office space 15 x 14 and an oversized triple car garage 15 X 48. Over 3000 sqft, this historic home has undergone extensive renovation.Step inside & discover the grand open concept main floor with matte finished oak hardwood floor flowing seamlessly from one living space to the next, a gourmet kitchen with an 11ft island w/breakfast bar, smooth quartz counters, & stainless appliances including a pot filler & beverage centre. Upstairs the primary bedroom serves as a private retreat, w/a spa like ensuite, the 2nd bedroom provides an ensuite while the remaining 2 bedrooms share the 3rd 4pc bath. Radiating w/character. **** EXTRAS **** This home is perfect for the growing or multi-generational family. Conveniently located near parks, shopping, downtown Brooklin, access to the 407, and steps away from the Brooklin Spring Fair. See Feature sheet for more details (id:27910)
Property Details
|
MLS® Number
|
E8224162 |
|
Property Type
|
Single Family |
|
Community Name
|
Brooklin |
|
Amenities Near By
|
Park, Place Of Worship, Schools |
|
Parking Space Total
|
9 |
|
Pool Type
|
Inground Pool |
Building
|
Bathroom Total
|
4 |
|
Bedrooms Above Ground
|
4 |
|
Bedrooms Below Ground
|
1 |
|
Bedrooms Total
|
5 |
|
Basement Type
|
Full |
|
Construction Style Attachment
|
Detached |
|
Cooling Type
|
Central Air Conditioning |
|
Exterior Finish
|
Vinyl Siding |
|
Heating Fuel
|
Natural Gas |
|
Heating Type
|
Forced Air |
|
Stories Total
|
2 |
|
Type
|
House |
Parking
Land
|
Acreage
|
No |
|
Land Amenities
|
Park, Place Of Worship, Schools |
|
Size Irregular
|
68 X 165 Ft |
|
Size Total Text
|
68 X 165 Ft |
Rooms
| Level |
Type |
Length |
Width |
Dimensions |
|
Second Level |
Primary Bedroom |
5.64 m |
5.39 m |
5.64 m x 5.39 m |
|
Second Level |
Bedroom 2 |
4.31 m |
4.2 m |
4.31 m x 4.2 m |
|
Second Level |
Bedroom 3 |
4.64 m |
3.05 m |
4.64 m x 3.05 m |
|
Second Level |
Bedroom 4 |
3.25 m |
4.17 m |
3.25 m x 4.17 m |
|
Flat |
Primary Bedroom |
3.03 m |
4.52 m |
3.03 m x 4.52 m |
|
Flat |
Kitchen |
6.73 m |
4.51 m |
6.73 m x 4.51 m |
|
Main Level |
Living Room |
5.67 m |
4.47 m |
5.67 m x 4.47 m |
|
Main Level |
Dining Room |
3.94 m |
4.3 m |
3.94 m x 4.3 m |
|
Main Level |
Kitchen |
5.67 m |
4.13 m |
5.67 m x 4.13 m |
|
Main Level |
Family Room |
5.01 m |
4.08 m |
5.01 m x 4.08 m |
|
Main Level |
Foyer |
2.24 m |
4.52 m |
2.24 m x 4.52 m |
|
Main Level |
Den |
4.61 m |
4.14 m |
4.61 m x 4.14 m |

