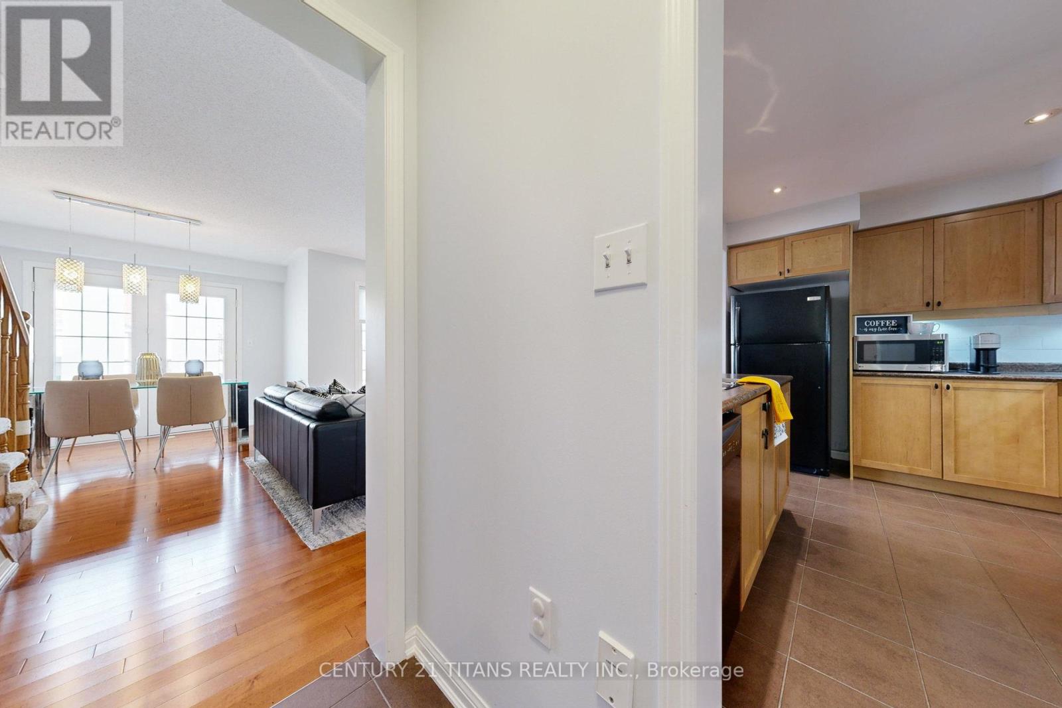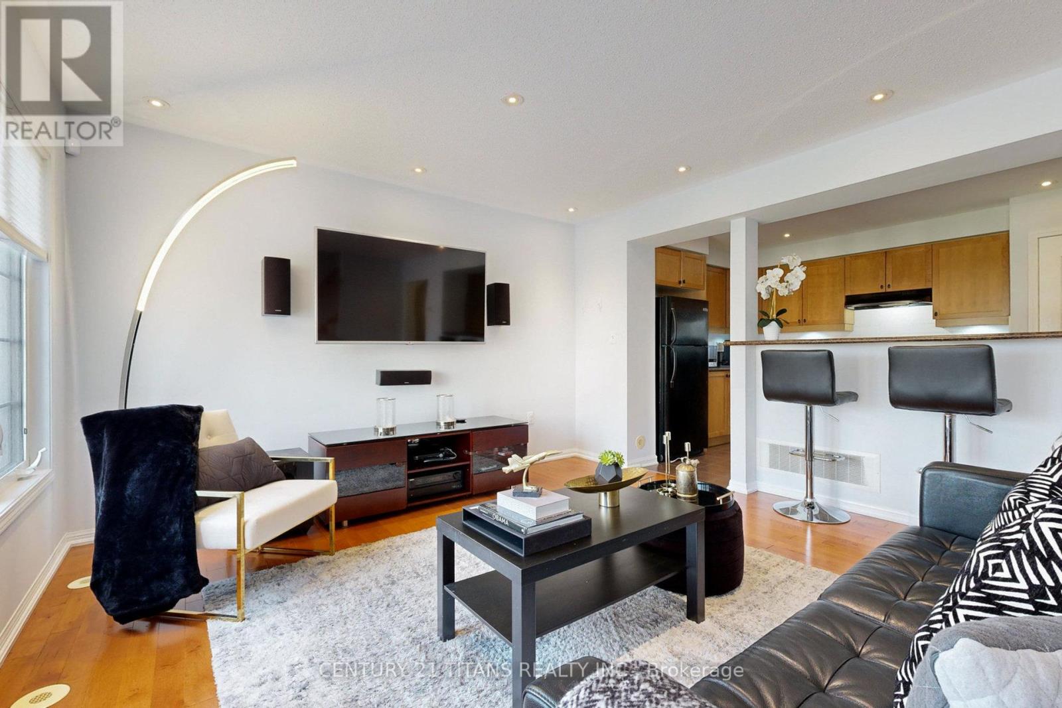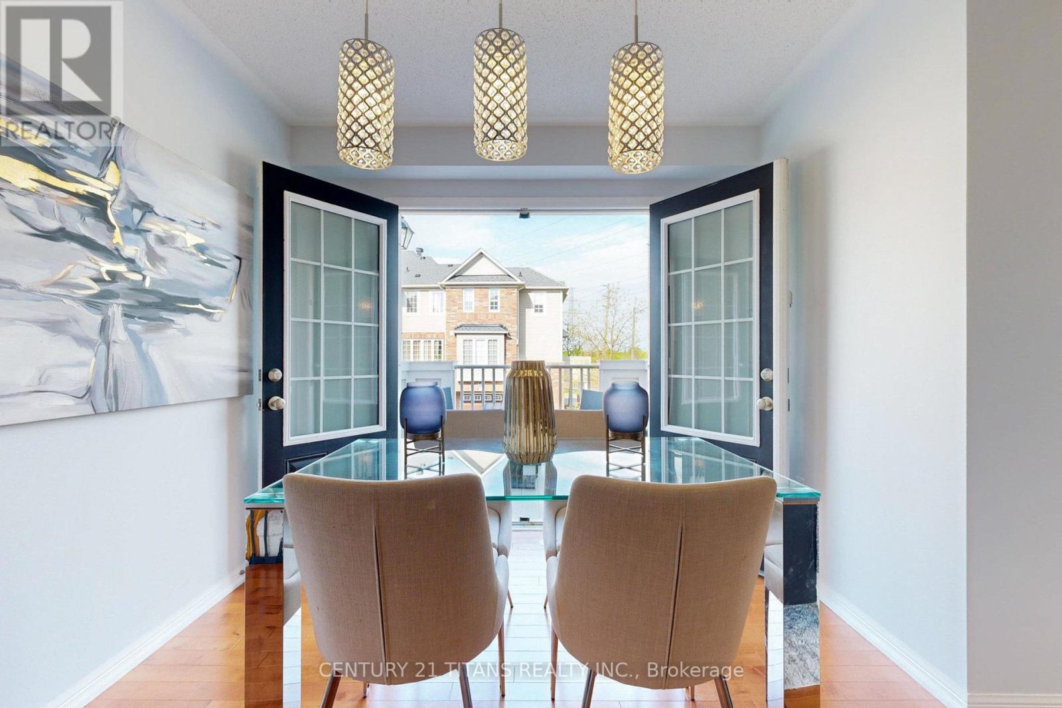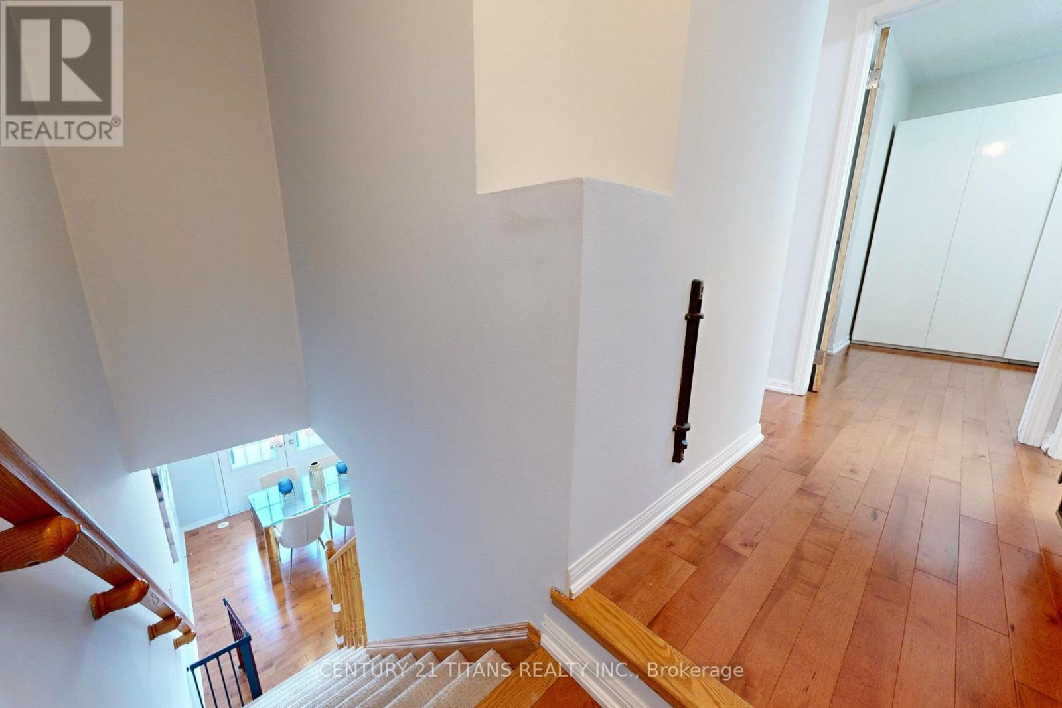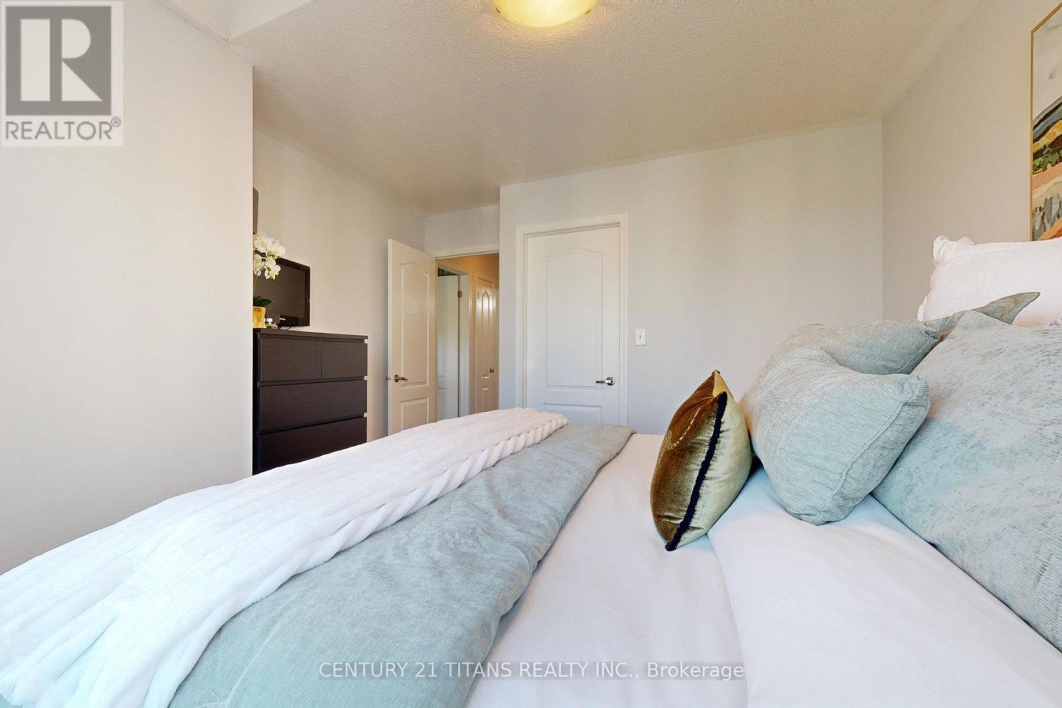3 Bedroom
2 Bathroom
Central Air Conditioning
Forced Air
$829,900
A Wonderful Opportunity to own this Mattamy Built Freehold Townhouse in the Highly sought after Rouge River Community of Scarborough !!! Unlock the door to this meticulously maintained upgraded Townhome. You will be greeted by a spacious front patio and tiled entrance. On the main floor-Walk into the gorgeous kitchen with contrasting cabinetry, backsplash, under cabinet lighting, trendy black appliances, & breakfast bar. The kitchen overlooks the expansive sun-filled family room that boasts hardwood flooring for family lounging or turn the pot lighting down low for a movie night on a TV of your dreams. Invite friends over for a summer barbeque, just open the French doors to your large balcony with newly upgraded PVC flooring. Or enjoy a quaint dinner in the dining area . On the second level you will be greeted with hardwood flooring that leads to a sun drenched, vaulted ceiling-oversized primary bedroom featuring a large walk-in closet; a second bedroom perfect for a nursery, and also a den (with a built in skylight) large enough to be used as a third bedroom or home office. The upgraded washroom has quartz countertops with double-sinks, upgraded cabinetry and lighting. Park your car in your own driveway or use the very generous sized garage. First Floor Laundry and Ample Storage space. Located close to all amenities, Hwy 401, UofT Scarb. Campus, PanAm Ctr, Toronto Zoo, Places of Worship etc. This ultra clean home checks all the boxes. **** EXTRAS **** All Elfs, Fridge, Stove, Dishwasher, Washer/Dryer. (id:27910)
Property Details
|
MLS® Number
|
E8365706 |
|
Property Type
|
Single Family |
|
Community Name
|
Rouge E11 |
|
Amenities Near By
|
Hospital, Park, Place Of Worship, Public Transit |
|
Features
|
Ravine |
|
Parking Space Total
|
2 |
Building
|
Bathroom Total
|
2 |
|
Bedrooms Above Ground
|
2 |
|
Bedrooms Below Ground
|
1 |
|
Bedrooms Total
|
3 |
|
Construction Style Attachment
|
Attached |
|
Cooling Type
|
Central Air Conditioning |
|
Exterior Finish
|
Brick |
|
Foundation Type
|
Concrete |
|
Heating Fuel
|
Natural Gas |
|
Heating Type
|
Forced Air |
|
Stories Total
|
3 |
|
Type
|
Row / Townhouse |
|
Utility Water
|
Municipal Water |
Parking
Land
|
Acreage
|
No |
|
Land Amenities
|
Hospital, Park, Place Of Worship, Public Transit |
|
Sewer
|
Sanitary Sewer |
|
Size Irregular
|
6.4 X 11.15 M |
|
Size Total Text
|
6.4 X 11.15 M |
Rooms
| Level |
Type |
Length |
Width |
Dimensions |
|
Second Level |
Living Room |
5.12 m |
3.9 m |
5.12 m x 3.9 m |
|
Second Level |
Dining Room |
2.74 m |
3.29 m |
2.74 m x 3.29 m |
|
Second Level |
Kitchen |
3.84 m |
3.04 m |
3.84 m x 3.04 m |
|
Second Level |
Bathroom |
|
|
Measurements not available |
|
Third Level |
Primary Bedroom |
3.07 m |
3.38 m |
3.07 m x 3.38 m |
|
Third Level |
Bedroom 2 |
2.74 m |
3.39 m |
2.74 m x 3.39 m |
|
Third Level |
Den |
2.74 m |
2.74 m |
2.74 m x 2.74 m |
|
Third Level |
Bathroom |
|
|
Measurements not available |
|
Basement |
Laundry Room |
|
|
Measurements not available |
Utilities
|
Cable
|
Available |
|
Sewer
|
Installed |





