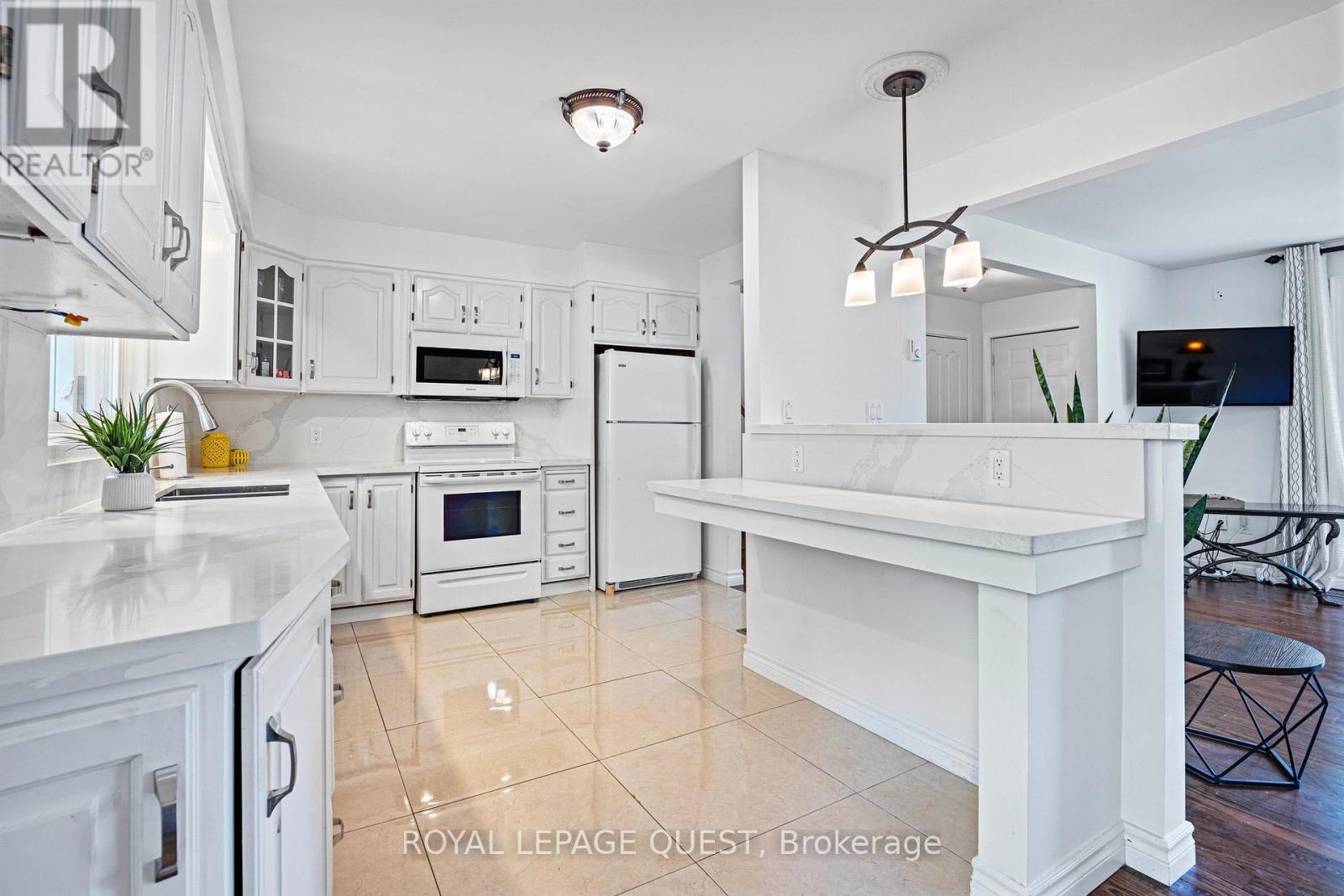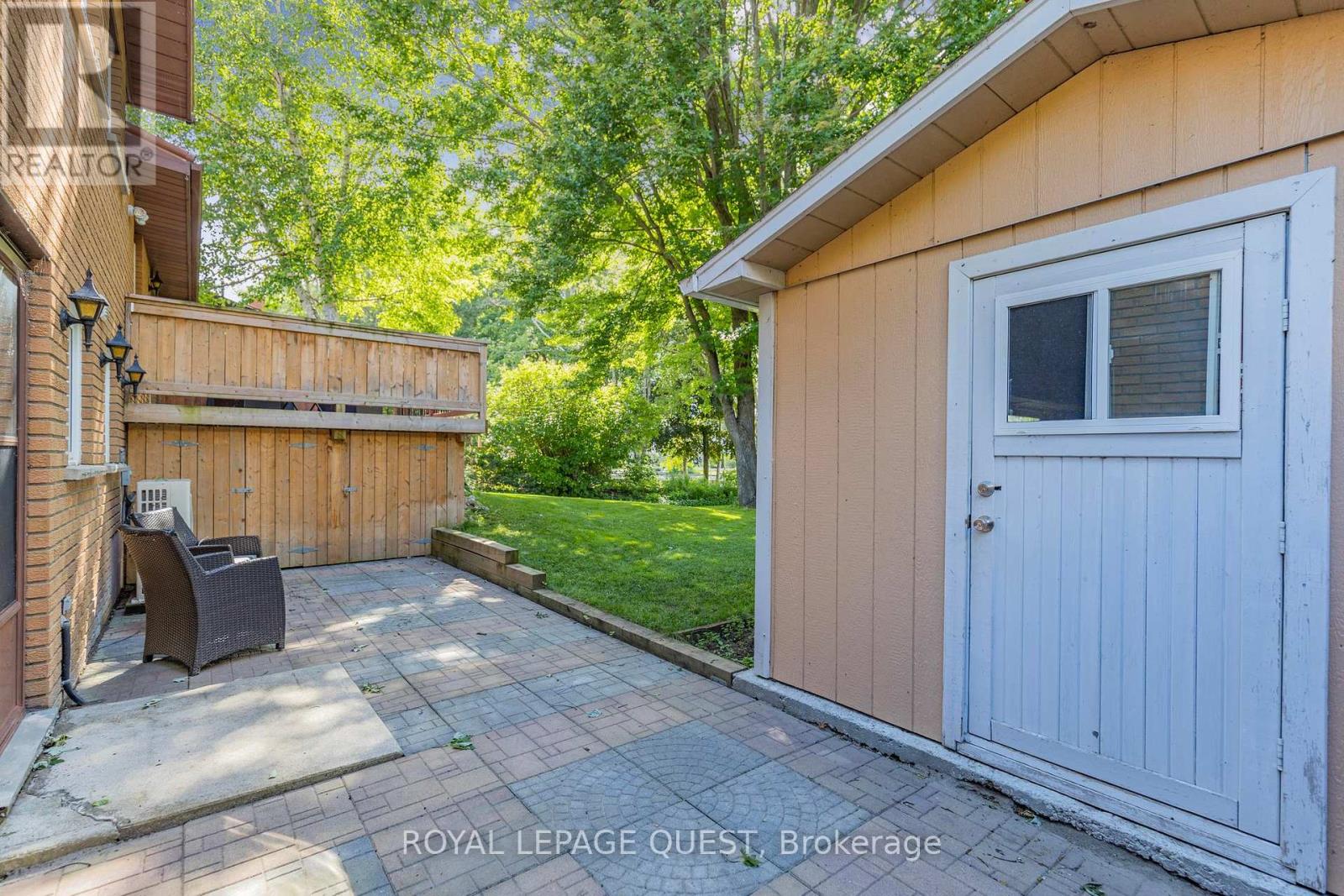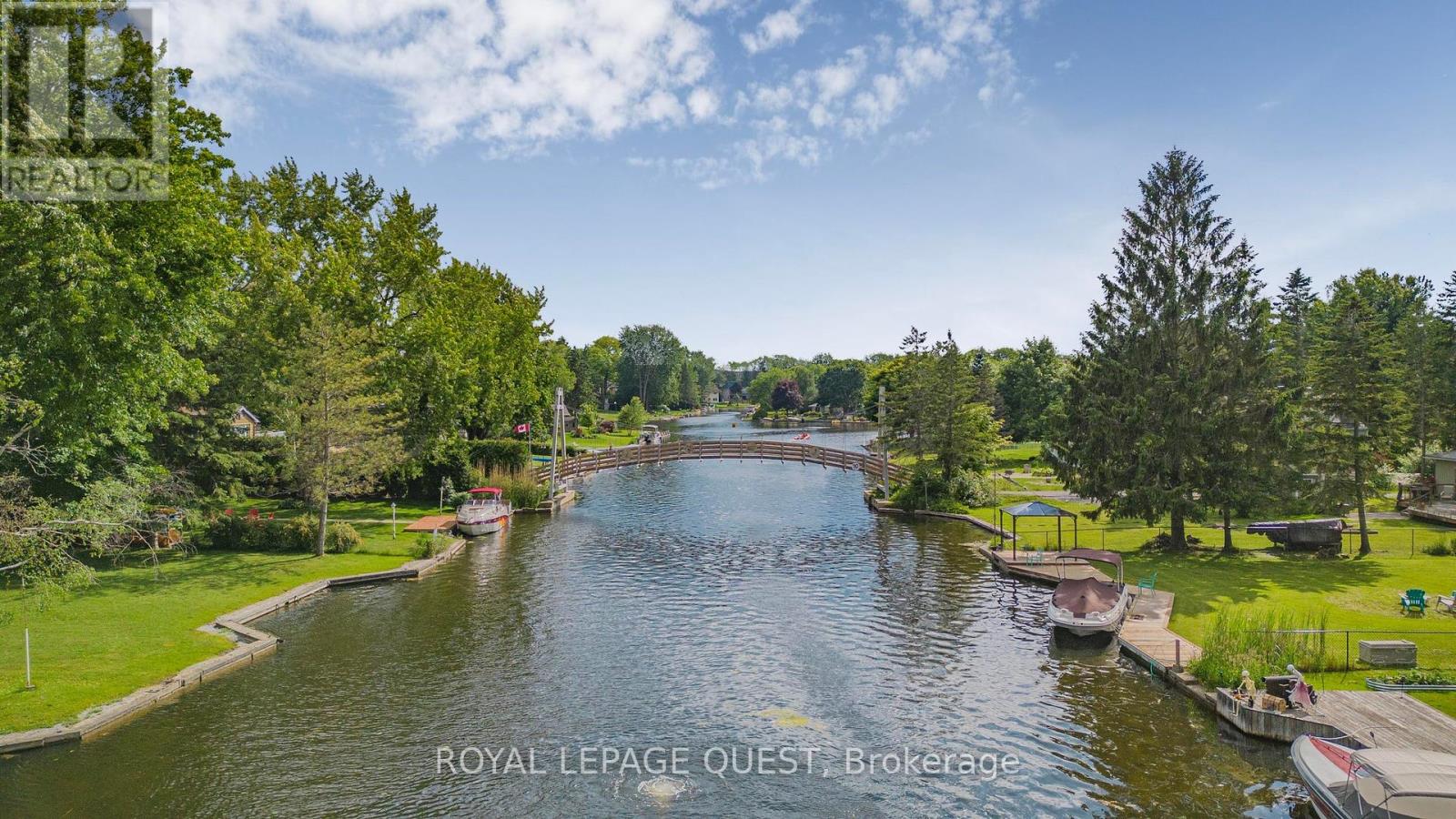5 Bedroom
4 Bathroom
Fireplace
Central Air Conditioning
Forced Air
Landscaped
$1,175,888
Welcome to Lagoon City, a hidden gem offering an enchanting escape from the everyday hustle. 1. This 4-season home is a true sanctuary with 70 feet of shoreline, providing access to Lake Simcoe and the Trent Severn Waterway for unlimited boating. From the moment you enter, you'll be captivated by the water views, open concept design, hardwood flooring, and walkout to a large deck. 2. This property features 5 cozy bedrooms and 4 bathrooms, each designed for comfort. An in-law suite with a separate entrance offers potential rental income or is perfect for a multigenerational family. Every detail reflects a blend of elegance and functionality for delightful year-round living. 3. The property includes a 30x10 shed/workshop garage for ample storage and versatile use, a private boat mooring off the canal (very rare in Lagoon City), and a waterside fire pit for evening gatherings under the stars. - Along with that the shorewall is in exceptional shape! 4. Conveniently located just 90 minutes from the GTA, it's the ideal destination for families to create cherished memories. Whether a summer getaway or a winter retreat, this home offers tranquillity, adventure, and a sense of community. 5. Discover privacy and natural beauty at this exquisite waterfront home. Embrace the best of Lagoon City living and enjoy the serene ambiance and myriad outdoor activities available through all four seasons. Experience the magic of waterfront living in your very own private oasis - Additionally, newer AC unit, newer furnace, new hot water tank, and metal roof. (id:27910)
Open House
This property has open houses!
Starts at:
2:00 pm
Ends at:
4:00 pm
Property Details
|
MLS® Number
|
S8450994 |
|
Property Type
|
Single Family |
|
Community Name
|
Brechin |
|
Community Features
|
Fishing |
|
Features
|
Flat Site, Dry |
|
Parking Space Total
|
7 |
|
Structure
|
Patio(s), Porch, Deck |
|
View Type
|
View Of Water, Direct Water View |
Building
|
Bathroom Total
|
4 |
|
Bedrooms Above Ground
|
3 |
|
Bedrooms Below Ground
|
2 |
|
Bedrooms Total
|
5 |
|
Appliances
|
Water Heater, Dishwasher, Dryer, Refrigerator, Stove, Washer, Window Coverings |
|
Basement Development
|
Finished |
|
Basement Features
|
Walk Out |
|
Basement Type
|
N/a (finished) |
|
Construction Style Attachment
|
Detached |
|
Construction Style Split Level
|
Sidesplit |
|
Cooling Type
|
Central Air Conditioning |
|
Exterior Finish
|
Brick |
|
Fireplace Present
|
Yes |
|
Fireplace Total
|
1 |
|
Foundation Type
|
Concrete |
|
Heating Fuel
|
Propane |
|
Heating Type
|
Forced Air |
|
Type
|
House |
|
Utility Water
|
Municipal Water |
Parking
Land
|
Access Type
|
Year-round Access, Private Docking |
|
Acreage
|
No |
|
Landscape Features
|
Landscaped |
|
Sewer
|
Sanitary Sewer |
|
Size Irregular
|
70 X 200 Ft |
|
Size Total Text
|
70 X 200 Ft|under 1/2 Acre |
Rooms
| Level |
Type |
Length |
Width |
Dimensions |
|
Lower Level |
Kitchen |
1.55 m |
3.67 m |
1.55 m x 3.67 m |
|
Lower Level |
Recreational, Games Room |
2 m |
2 m |
2 m x 2 m |
|
Lower Level |
Bedroom 4 |
3.3 m |
3.88 m |
3.3 m x 3.88 m |
|
Lower Level |
Bedroom 5 |
7.36 m |
3.19 m |
7.36 m x 3.19 m |
|
Main Level |
Living Room |
4.81 m |
3.29 m |
4.81 m x 3.29 m |
|
Main Level |
Dining Room |
3.3 m |
3.43 m |
3.3 m x 3.43 m |
|
Main Level |
Kitchen |
3.87 m |
3.45 m |
3.87 m x 3.45 m |
|
Upper Level |
Primary Bedroom |
3.35 m |
4.54 m |
3.35 m x 4.54 m |
|
Upper Level |
Bedroom 2 |
1.5 m |
2.08 m |
1.5 m x 2.08 m |
|
Upper Level |
Bedroom 3 |
3.35 m |
3.48 m |
3.35 m x 3.48 m |










































