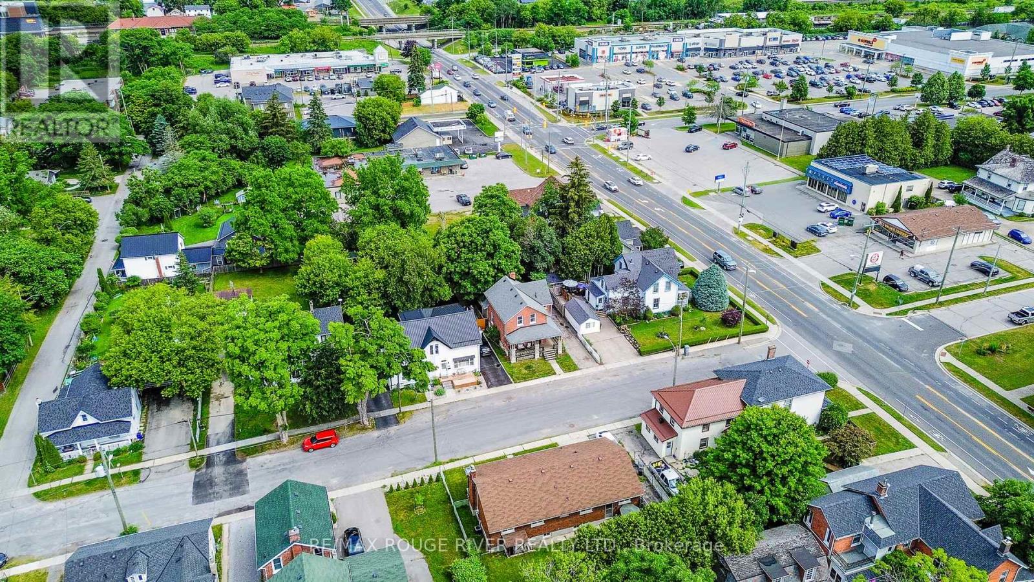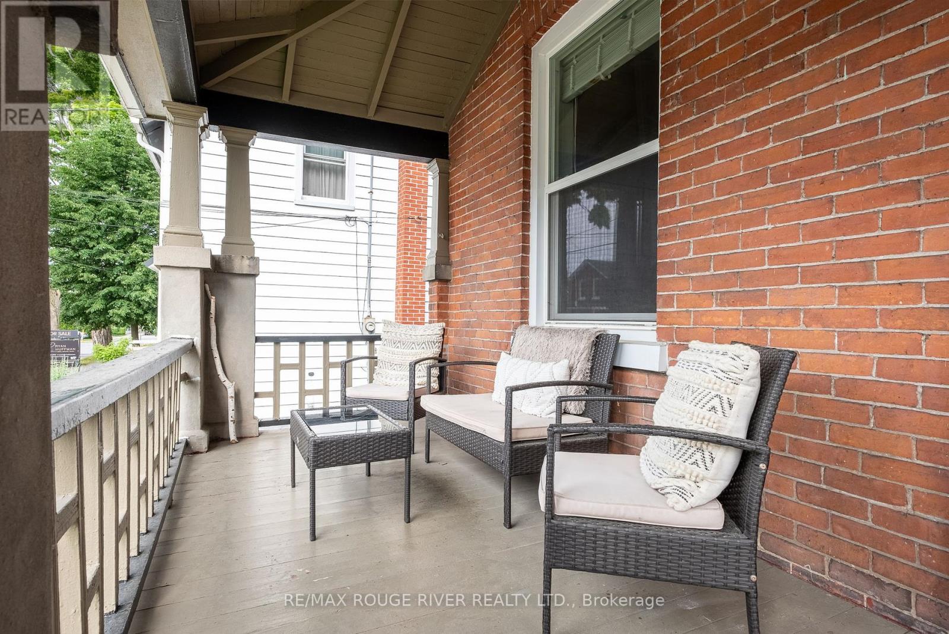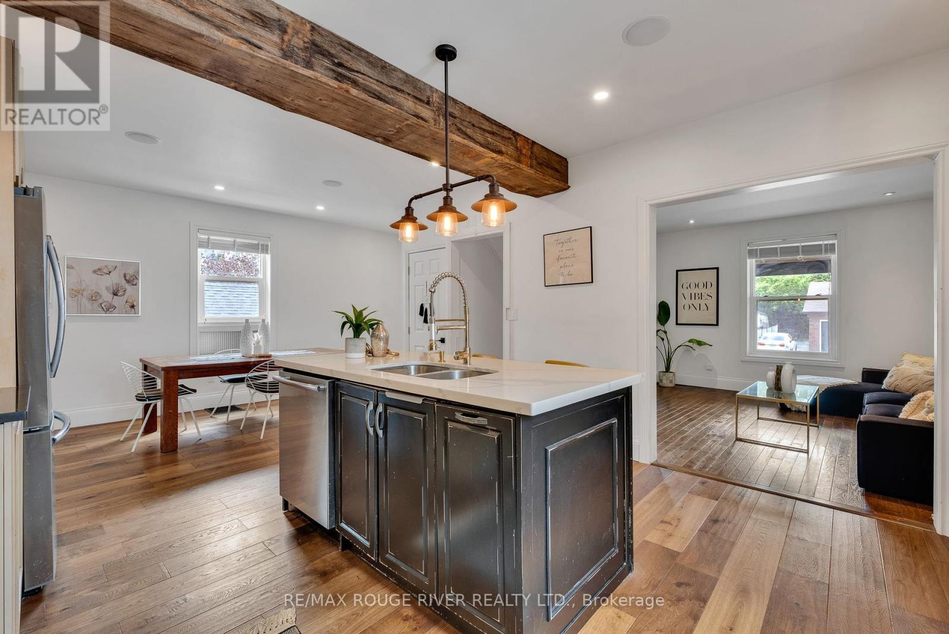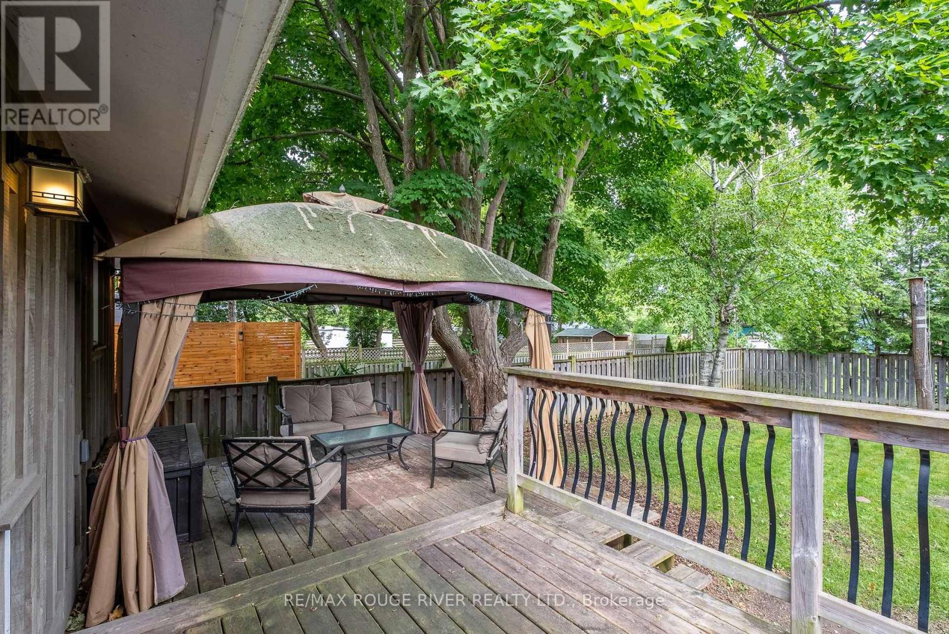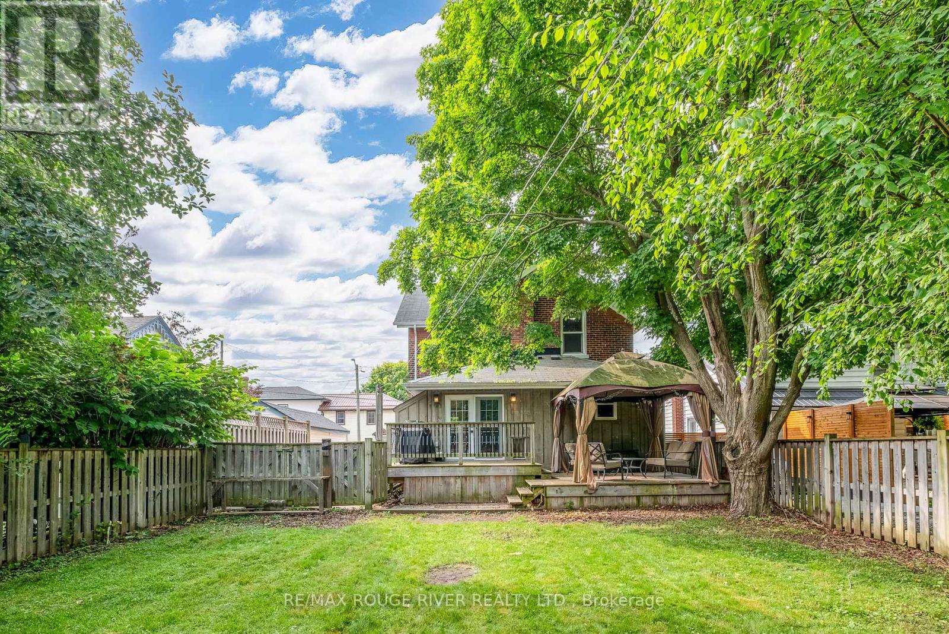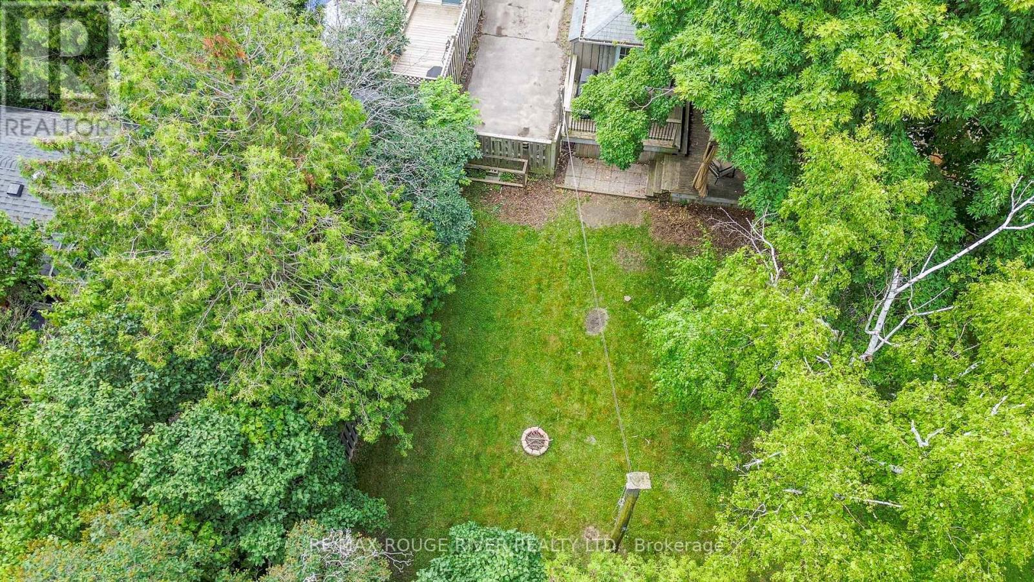3 Bedroom
2 Bathroom
Central Air Conditioning
Forced Air
$725,000
Uncover the charm of this Jackson-style century home nestled in picturesque downtown Cobourg. This 3-bedroom, 2-bathroom all-brick house has been thoughtfully renovated, boasting an inviting open layout and exquisite spaces to call your own. The spacious kitchen is a culinary haven, featuring a gas cooktop, a restaurant-grade hood fan, and striking red brick accent wall. Complete with a large island, a state-of-the-art stainless steel double-door fridge with water and ice dispenser, and pristine granite countertops, it offers ample room for hosting loved ones. The main floor laundry room is equipped with a washer and dryer. Relax and unwind on the porch during balmy summer nights, or step onto the multilevel deck and expansive backyard, ready for your landscaping vision. Revel in the conveniences of downtown living, mere steps away from Victoria Park, Cobourg's Famous Sandy Beach, and the vibrant King St. Explore the myriad of shops and dining options that make this location truly exceptional! Minutes to the 401, 1.5 hrs from Toronto. (id:27910)
Property Details
|
MLS® Number
|
X8469442 |
|
Property Type
|
Single Family |
|
Community Name
|
Cobourg |
|
Amenities Near By
|
Beach, Hospital, Marina, Place Of Worship |
|
Community Features
|
Community Centre |
|
Features
|
Carpet Free |
|
Parking Space Total
|
3 |
Building
|
Bathroom Total
|
2 |
|
Bedrooms Above Ground
|
3 |
|
Bedrooms Total
|
3 |
|
Appliances
|
Dishwasher, Dryer, Microwave, Range, Refrigerator, Stove, Washer |
|
Basement Development
|
Unfinished |
|
Basement Type
|
Full (unfinished) |
|
Construction Style Attachment
|
Detached |
|
Cooling Type
|
Central Air Conditioning |
|
Exterior Finish
|
Brick |
|
Foundation Type
|
Stone |
|
Heating Fuel
|
Natural Gas |
|
Heating Type
|
Forced Air |
|
Stories Total
|
2 |
|
Type
|
House |
|
Utility Water
|
Municipal Water |
Land
|
Acreage
|
No |
|
Land Amenities
|
Beach, Hospital, Marina, Place Of Worship |
|
Sewer
|
Sanitary Sewer |
|
Size Irregular
|
41 X 116 Ft |
|
Size Total Text
|
41 X 116 Ft|under 1/2 Acre |
Rooms
| Level |
Type |
Length |
Width |
Dimensions |
|
Second Level |
Primary Bedroom |
4.55 m |
3.96 m |
4.55 m x 3.96 m |
|
Second Level |
Bedroom 2 |
2.95 m |
4.54 m |
2.95 m x 4.54 m |
|
Second Level |
Bedroom 3 |
4.22 m |
3.29 m |
4.22 m x 3.29 m |
|
Second Level |
Bathroom |
1.73 m |
2.16 m |
1.73 m x 2.16 m |
|
Main Level |
Living Room |
3.56 m |
4.3 m |
3.56 m x 4.3 m |
|
Main Level |
Kitchen |
5.55 m |
4.45 m |
5.55 m x 4.45 m |
|
Main Level |
Dining Room |
1.73 m |
5.55 m |
1.73 m x 5.55 m |
|
Main Level |
Bathroom |
2.12 m |
2.55 m |
2.12 m x 2.55 m |
|
Main Level |
Laundry Room |
4.41 m |
2.54 m |
4.41 m x 2.54 m |
Utilities
|
Cable
|
Available |
|
Sewer
|
Installed |



