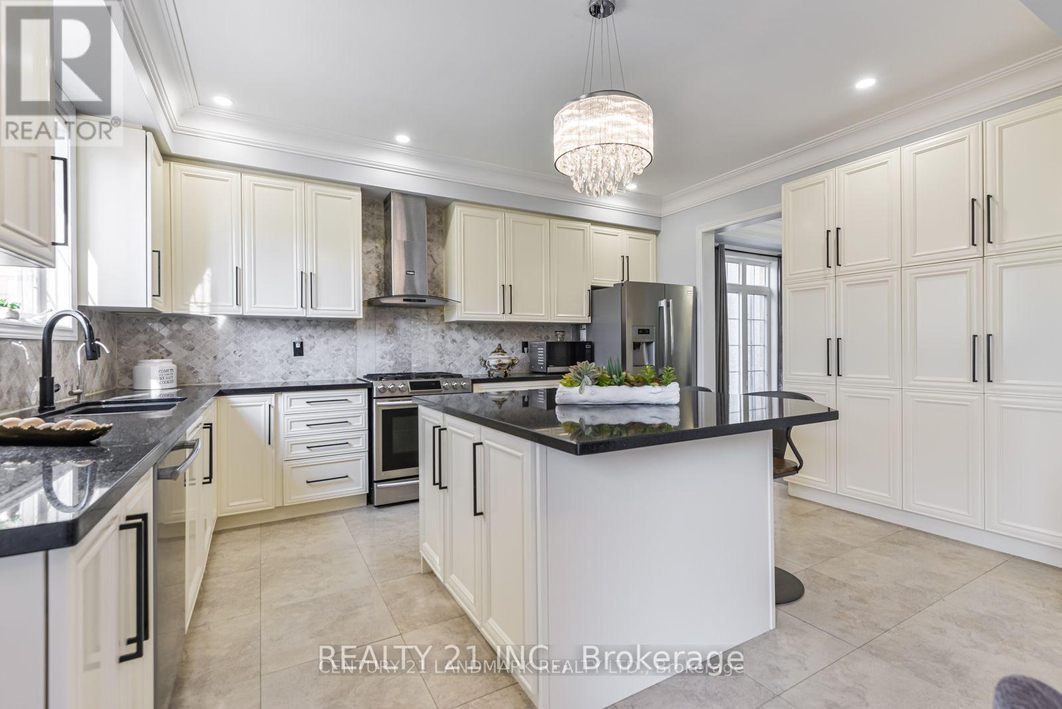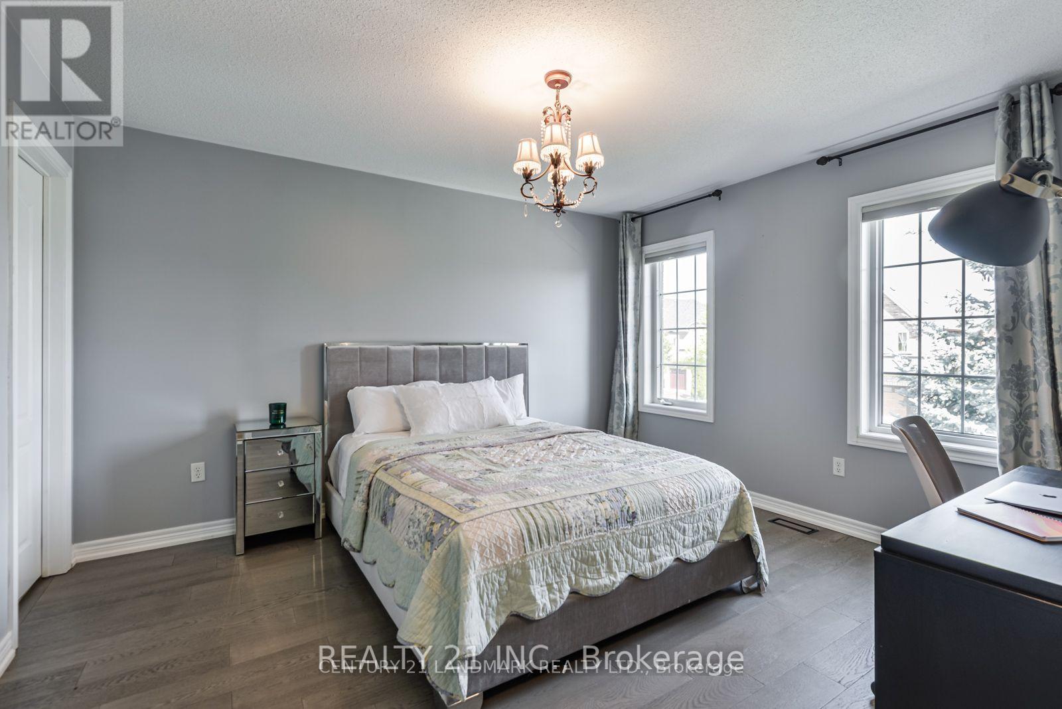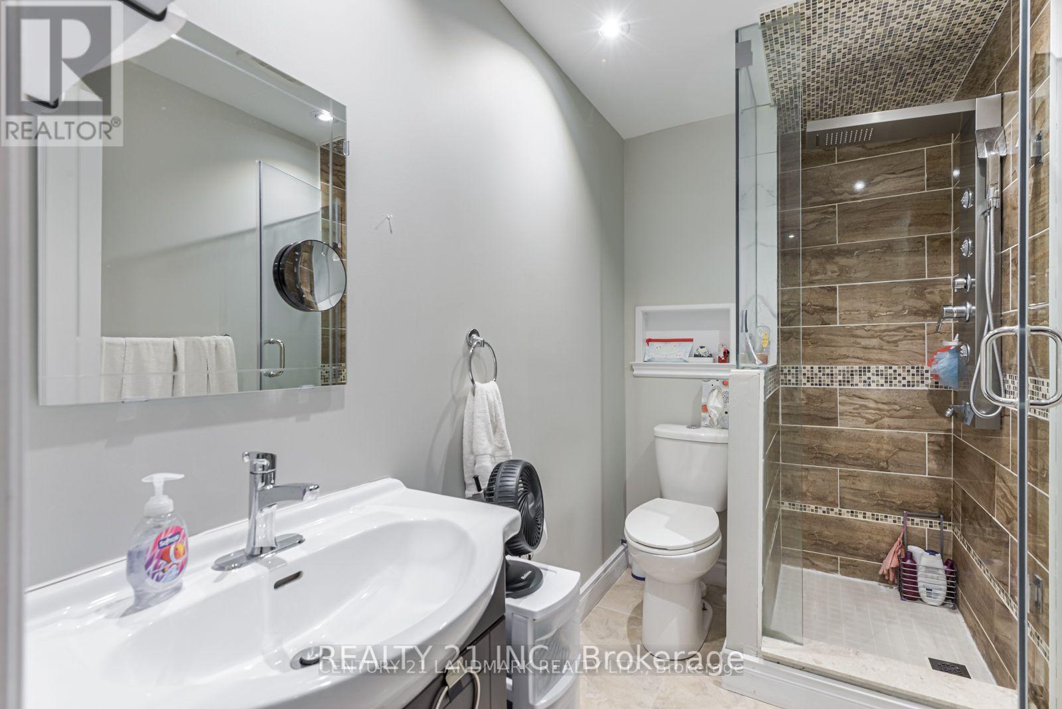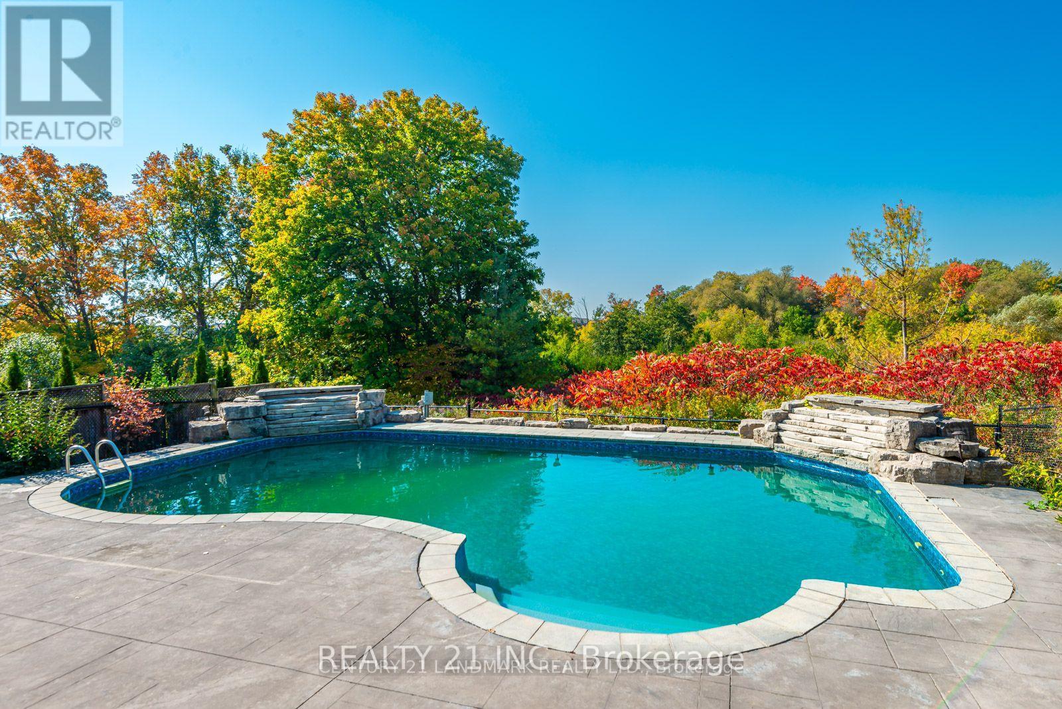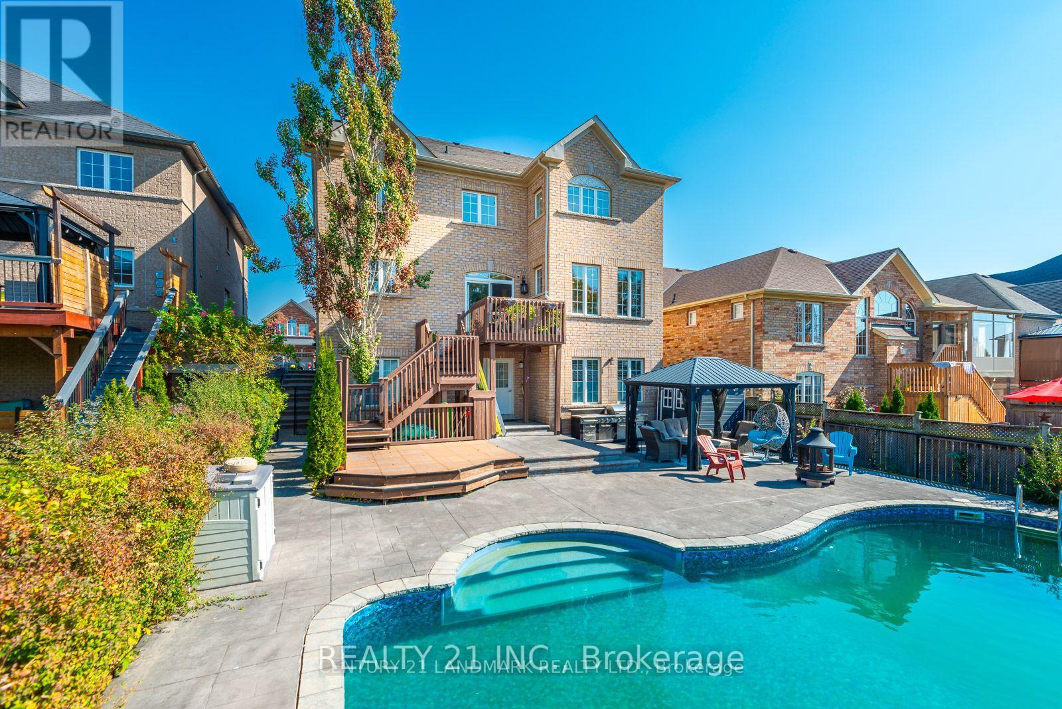7 Bedroom
6 Bathroom
Fireplace
Inground Pool
Central Air Conditioning
Forced Air
$1,649,000
Luxurious Executive 2-storey Home in the desirable Williamsburg neighborhood. It's exactly what you've been waiting for! No detail has been overlooked! Rarely offered ravine lot with breathtaking inground pool and double waterfall features and western exposure! Fully landscaped with stamped concrete and no maintenance. Over 3000 Sqft, 5 bedrooms,4 bathroom home with designer features. Fabulous kitchen with granite countertops and a stylish backsplash, 24"" tiling, huge pantry, and quiet close cabinet doors. Main floor office. 9Ft ceiling all floor and walkout basement with a ravine view. Beautiful gleaming new hardwood floors, new staircase, crown Moulding with Crawford ceiling, Pot Lights and Plenty of Natural Light. Walk-out from the kitchen to your beautiful deck and well-maintained fenced in backyard.Walthout basement with separate entrance.Easy access to HWY 401, 412 and the GO station, just a 7-8 minute walk to elementary school. Basement potential rental income $2500/m. **** EXTRAS **** Stainless Steel Appliances 2 Fridge (1 New) , 2 Stove, 2 Microwave, 2 Dishwasher, Washer/Dyer., Central A/C, Gazebo, BBQ Kitchen , I/G Pool And Equipment. All windows covering and Elfs. (id:27910)
Property Details
|
MLS® Number
|
E8367880 |
|
Property Type
|
Single Family |
|
Community Name
|
Williamsburg |
|
Features
|
Ravine, Sump Pump |
|
Parking Space Total
|
4 |
|
Pool Type
|
Inground Pool |
Building
|
Bathroom Total
|
6 |
|
Bedrooms Above Ground
|
5 |
|
Bedrooms Below Ground
|
2 |
|
Bedrooms Total
|
7 |
|
Basement Development
|
Finished |
|
Basement Features
|
Walk Out |
|
Basement Type
|
N/a (finished) |
|
Construction Style Attachment
|
Detached |
|
Cooling Type
|
Central Air Conditioning |
|
Exterior Finish
|
Brick |
|
Fireplace Present
|
Yes |
|
Foundation Type
|
Concrete |
|
Heating Fuel
|
Natural Gas |
|
Heating Type
|
Forced Air |
|
Stories Total
|
2 |
|
Type
|
House |
|
Utility Water
|
Municipal Water |
Parking
Land
|
Acreage
|
No |
|
Sewer
|
Sanitary Sewer |
|
Size Irregular
|
49.34 X 128.51 Ft |
|
Size Total Text
|
49.34 X 128.51 Ft |
Rooms
| Level |
Type |
Length |
Width |
Dimensions |
|
Second Level |
Bedroom 2 |
3.83 m |
4.15 m |
3.83 m x 4.15 m |
|
Second Level |
Bedroom 3 |
4.18 m |
3.86 m |
4.18 m x 3.86 m |
|
Second Level |
Bedroom 4 |
3.84 m |
4.36 m |
3.84 m x 4.36 m |
|
Second Level |
Bedroom 5 |
3.86 m |
3.33 m |
3.86 m x 3.33 m |
|
Basement |
Bedroom |
|
|
Measurements not available |
|
Basement |
Bedroom |
|
|
Measurements not available |
|
Ground Level |
Kitchen |
3.52 m |
4.56 m |
3.52 m x 4.56 m |
|
Ground Level |
Eating Area |
3.45 m |
3.66 m |
3.45 m x 3.66 m |
|
Ground Level |
Dining Room |
7.58 m |
3.9 m |
7.58 m x 3.9 m |
|
Ground Level |
Living Room |
7.58 m |
3.9 m |
7.58 m x 3.9 m |
|
Ground Level |
Office |
2.9 m |
2.85 m |
2.9 m x 2.85 m |
|
Ground Level |
Primary Bedroom |
4.05 m |
6.62 m |
4.05 m x 6.62 m |








