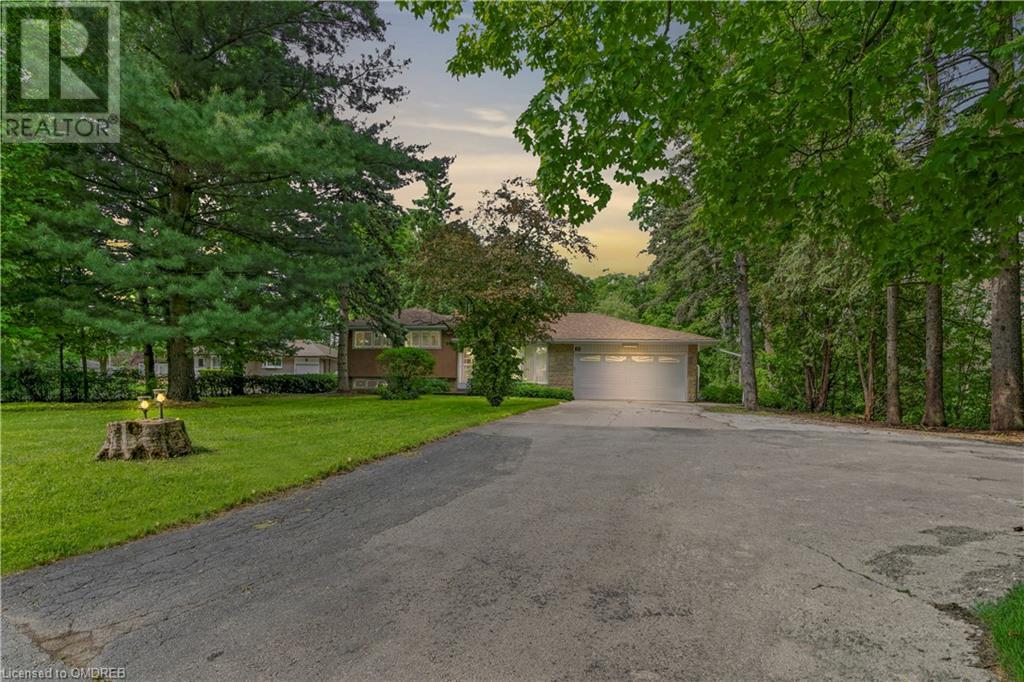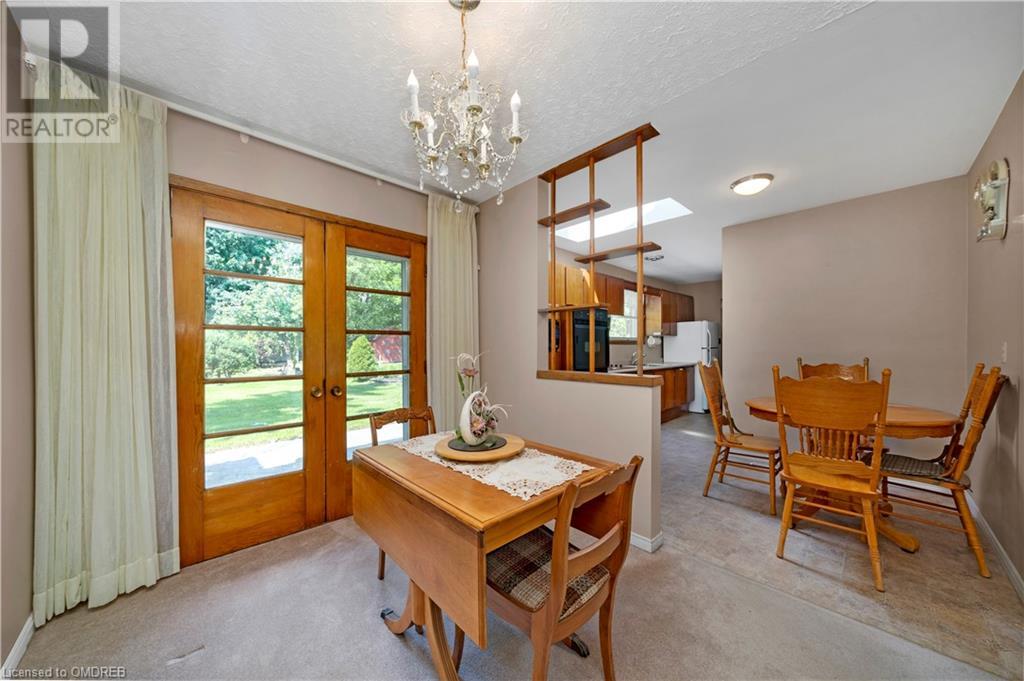3 Bedroom
1 Bathroom
1071 sqft
Central Air Conditioning
Forced Air
$1,199,990
Welcome to 8 Stewarttown Road. Beautiful looking home that features a large lot, double car garage and huge driveway. Amazing location where you drive past the golf course down a beautiful scenic tree lined street. Best of both worlds as amenities are nearby but you still have the country feel. This home has had long term owners that have taken great care of it, now is the time to take this one over and make it your own. Long list of updates available. Nice property sits nice and high on the lot with lots of shade cover and privacy. Huge crawl space under right side of home, so much space to store your items. Solid house w poured concrete foundation; roof done in 2018. Pony panel in garage, garage door & opener 2018, AC 2021, furnace 2014, easy access to highway 401 (id:27910)
Property Details
|
MLS® Number
|
40595134 |
|
Property Type
|
Single Family |
|
Amenities Near By
|
Golf Nearby |
|
Features
|
Conservation/green Belt, Paved Driveway, Country Residential, Automatic Garage Door Opener |
|
Parking Space Total
|
8 |
Building
|
Bathroom Total
|
1 |
|
Bedrooms Above Ground
|
3 |
|
Bedrooms Total
|
3 |
|
Appliances
|
Dishwasher, Dryer, Refrigerator, Stove, Washer, Microwave Built-in, Garage Door Opener |
|
Basement Development
|
Finished |
|
Basement Type
|
Full (finished) |
|
Constructed Date
|
1961 |
|
Construction Style Attachment
|
Detached |
|
Cooling Type
|
Central Air Conditioning |
|
Exterior Finish
|
Other |
|
Heating Fuel
|
Natural Gas |
|
Heating Type
|
Forced Air |
|
Size Interior
|
1071 Sqft |
|
Type
|
House |
|
Utility Water
|
Municipal Water |
Parking
Land
|
Acreage
|
No |
|
Land Amenities
|
Golf Nearby |
|
Sewer
|
Septic System |
|
Size Depth
|
174 Ft |
|
Size Frontage
|
80 Ft |
|
Size Total Text
|
Under 1/2 Acre |
|
Zoning Description
|
Hr1 |
Rooms
| Level |
Type |
Length |
Width |
Dimensions |
|
Second Level |
4pc Bathroom |
|
|
1' x 1' |
|
Second Level |
Bedroom |
|
|
9'0'' x 9'0'' |
|
Second Level |
Bedroom |
|
|
12'4'' x 10'4'' |
|
Second Level |
Primary Bedroom |
|
|
13'10'' x 9'3'' |
|
Basement |
Other |
|
|
1'0'' x 1'0'' |
|
Basement |
Laundry Room |
|
|
1' x 1' |
|
Basement |
Recreation Room |
|
|
22'1'' x 14'7'' |
|
Main Level |
Dining Room |
|
|
10'5'' x 5'3'' |
|
Main Level |
Family Room |
|
|
15'0'' x 12'2'' |
|
Main Level |
Kitchen |
|
|
18'4'' x 7'6'' |













