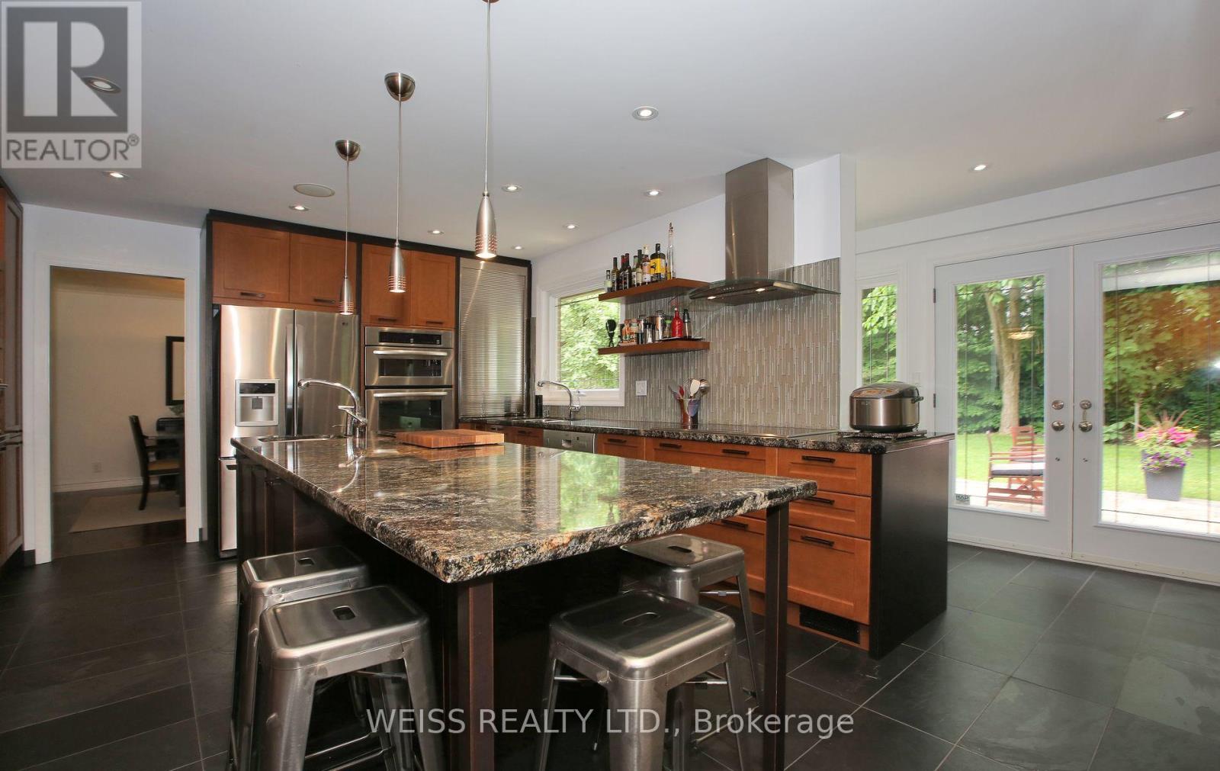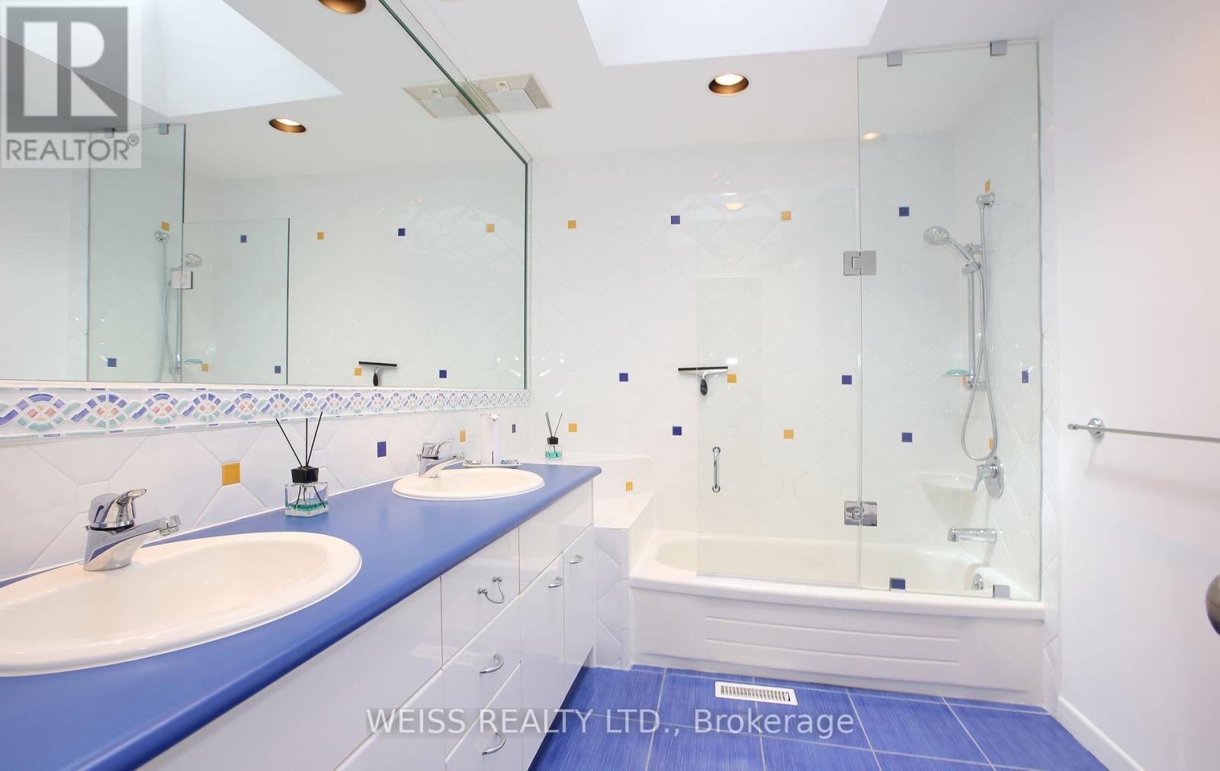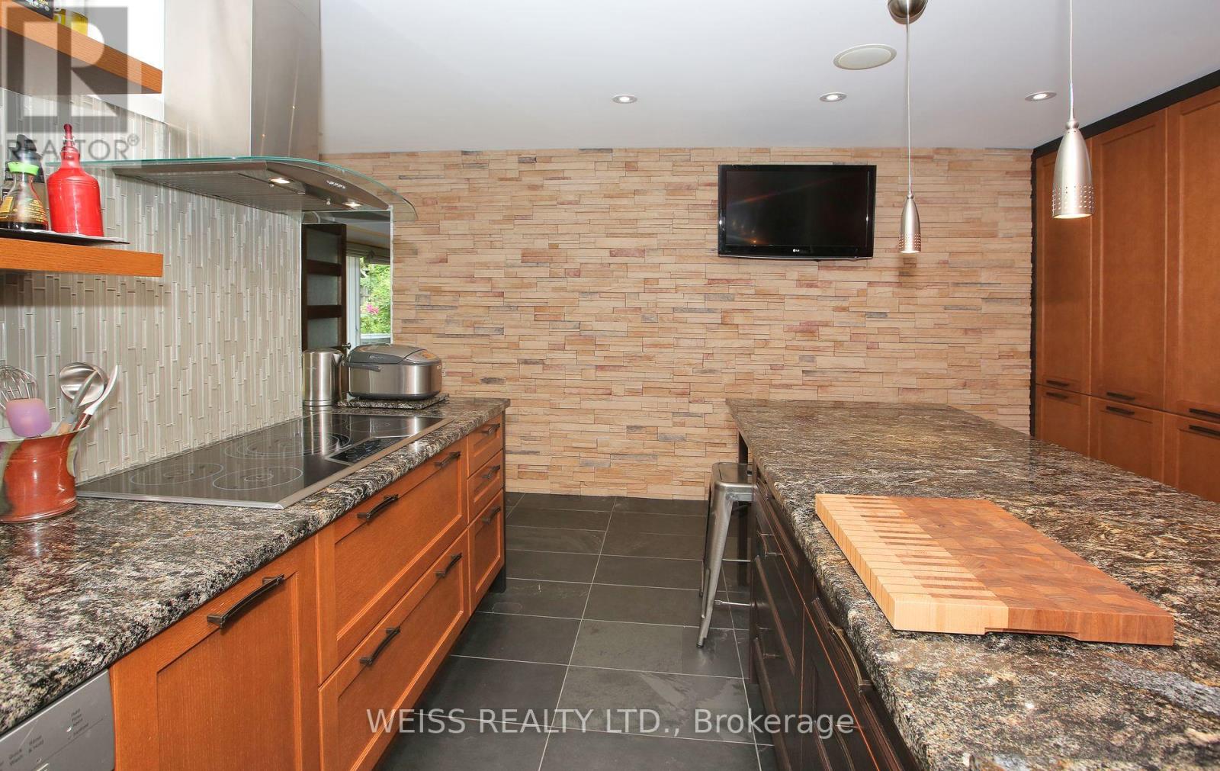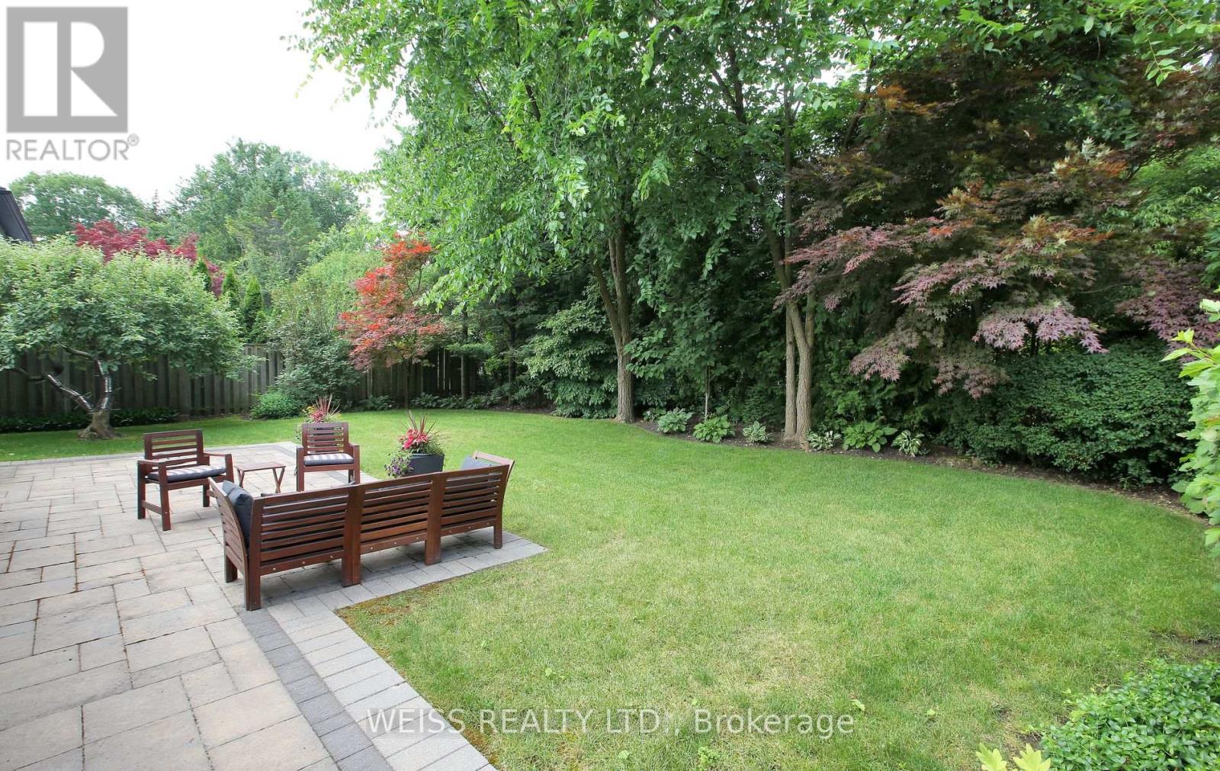4 Bedroom
4 Bathroom
Fireplace
Central Air Conditioning
Forced Air
$2,930,000
Desirable Denlow location. A stunning, loved home. Same owners for 30+ years who raised a successful family here. Multiple renovations over the years. Good natural light highlight the large rooms. Dream kitchen with 9 ft granite top island (sink). There is a small office off of kitchen, house was added onto and there is a very attractive custom stone wall in the kitchen. Maintenance has been excellent and always ongoing. Landscaped front and back and tranquil backyard in which to relax. Lovely den has a wood burning fireplace. Entire home has custom cabinets, shelving, built ins, mouldings, all of high quality and in good taste. **** EXTRAS **** Some of the city's best schools are nearby: Denlow PS Windfields, Crescent, Bayview Glen, York Mills Collegiate. Short walk to TTC. A few minutes drive to shops on Don Mills and other nearby plazas. Short distance to access Hwy 401 or DVP (id:27910)
Property Details
|
MLS® Number
|
C8473302 |
|
Property Type
|
Single Family |
|
Community Name
|
Banbury-Don Mills |
|
Amenities Near By
|
Park, Public Transit, Schools |
|
Parking Space Total
|
6 |
Building
|
Bathroom Total
|
4 |
|
Bedrooms Above Ground
|
4 |
|
Bedrooms Total
|
4 |
|
Appliances
|
Jacuzzi, Microwave, Oven, Range, Refrigerator |
|
Basement Development
|
Finished |
|
Basement Type
|
Full (finished) |
|
Construction Style Attachment
|
Detached |
|
Cooling Type
|
Central Air Conditioning |
|
Exterior Finish
|
Aluminum Siding, Brick |
|
Fireplace Present
|
Yes |
|
Foundation Type
|
Block |
|
Heating Fuel
|
Natural Gas |
|
Heating Type
|
Forced Air |
|
Stories Total
|
2 |
|
Type
|
House |
|
Utility Water
|
Municipal Water |
Parking
Land
|
Acreage
|
No |
|
Land Amenities
|
Park, Public Transit, Schools |
|
Sewer
|
Sanitary Sewer |
|
Size Irregular
|
62.58 X 113.59 Ft |
|
Size Total Text
|
62.58 X 113.59 Ft|under 1/2 Acre |
Rooms
| Level |
Type |
Length |
Width |
Dimensions |
|
Second Level |
Primary Bedroom |
5.18 m |
4.65 m |
5.18 m x 4.65 m |
|
Second Level |
Bedroom 2 |
4.04 m |
2.93 m |
4.04 m x 2.93 m |
|
Second Level |
Bedroom 3 |
4.15 m |
3.35 m |
4.15 m x 3.35 m |
|
Second Level |
Bedroom 4 |
2.74 m |
2.72 m |
2.74 m x 2.72 m |
|
Basement |
Recreational, Games Room |
7.32 m |
4.27 m |
7.32 m x 4.27 m |
|
Basement |
Office |
3.15 m |
2.53 m |
3.15 m x 2.53 m |
|
Basement |
Family Room |
7.39 m |
3.66 m |
7.39 m x 3.66 m |
|
Ground Level |
Living Room |
7.5 m |
4.52 m |
7.5 m x 4.52 m |
|
Ground Level |
Dining Room |
3.89 m |
3.84 m |
3.89 m x 3.84 m |
|
Ground Level |
Den |
5.41 m |
4.12 m |
5.41 m x 4.12 m |
|
Ground Level |
Kitchen |
5.4 m |
3.96 m |
5.4 m x 3.96 m |
|
Ground Level |
Office |
3.08 m |
1.5 m |
3.08 m x 1.5 m |
Utilities
|
Cable
|
Installed |
|
Sewer
|
Installed |










































