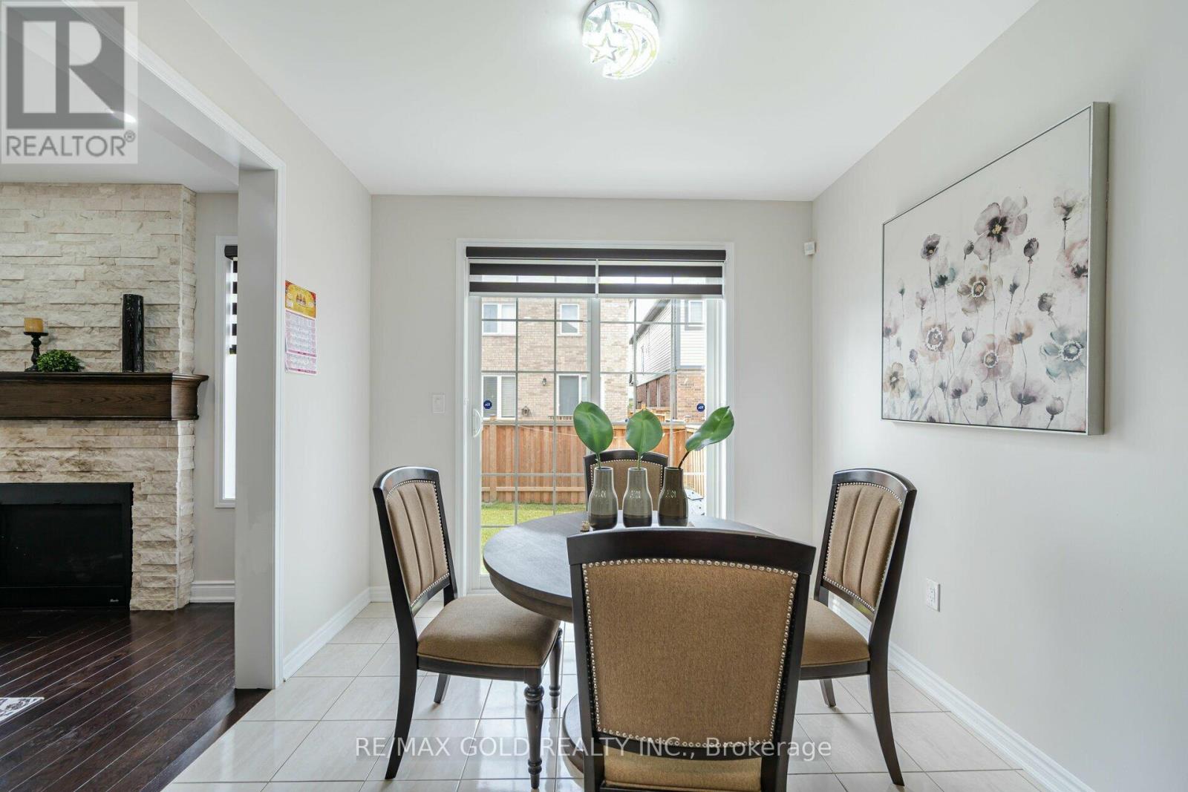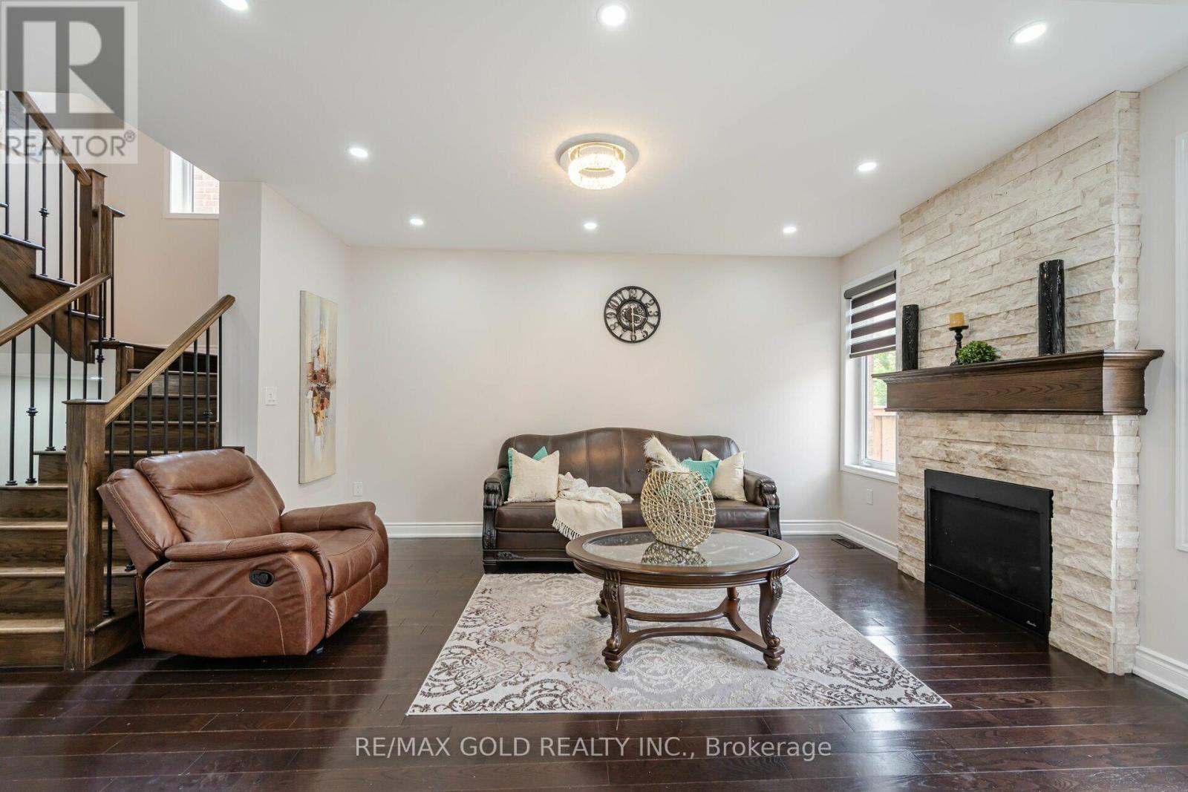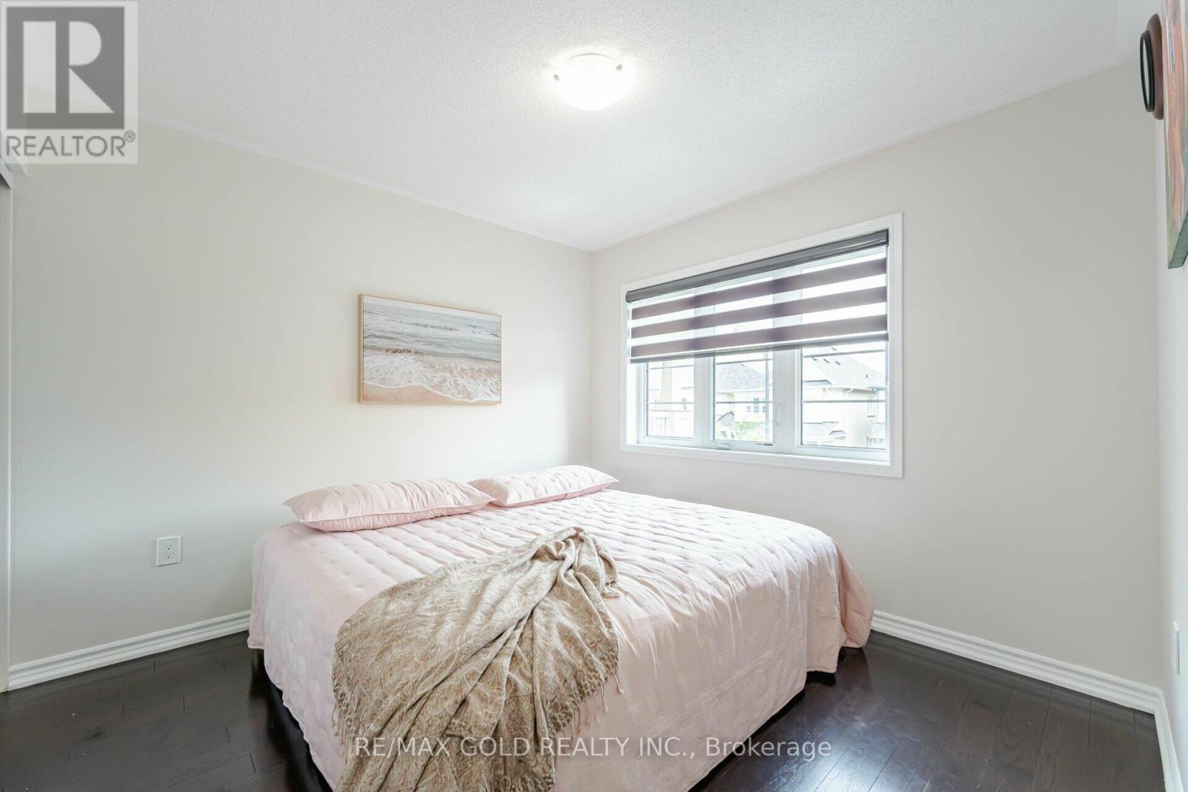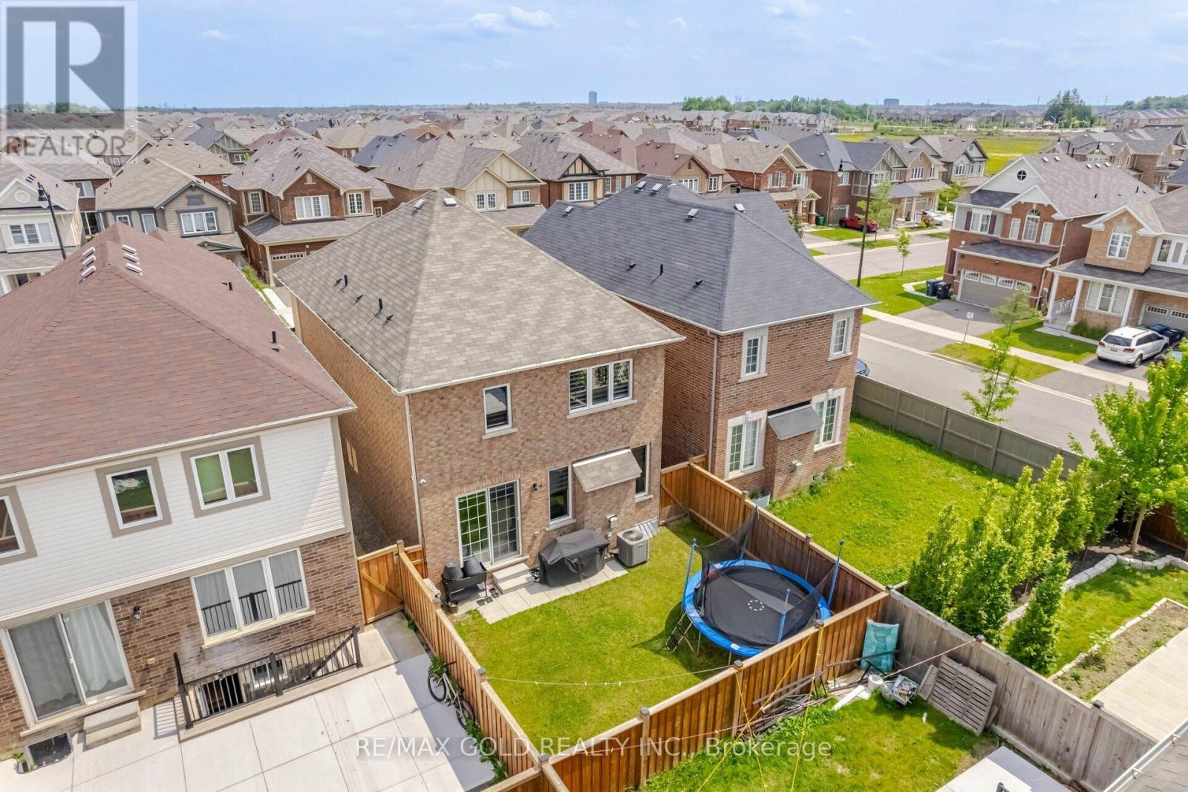4 Bedroom
3 Bathroom
Fireplace
Central Air Conditioning
Forced Air
$999,990
A Must See Gorgeous Showstopper Detached Home with Very Rare Layout! Appox 2100sqft Above Grade, Stone and Stucco outside, Fully Upgraded Home, Separate Living & Family Rooms & Den ( Office ), A Cozy Family Room With A Gas Fireplace. *9 Feet Smooth Ceilings on Main*. Pot Lights on Main floor and outside the house. Hardwood Throughout the house. Chef's Delight Kitchen with Quarts Counters &Stainless Steel Appliances. Walk-Out to Backyard, 4 Bedrooms with 3 Washroom. Primary Bedroom with5pc Ensuite,**Jacuzzi In Master Ensuite** & Walk-in Closet. 3 Good Size Bedrooms with Large closet. Upgraded Oak Hardwood Stairs.**No Walkway**.!!3Car Parking!! Minutes away from Mount Pleasant GO Station, schools, plazas, parks, Banking, Hospital, recreation center, public transit & much more **** EXTRAS **** Perfectly situated in a family friendly neighborhood, Generous sized backyard. You have additional space with a unspoiled basement ready for your personal touch with Side Entrance Option (id:27910)
Property Details
|
MLS® Number
|
W8466066 |
|
Property Type
|
Single Family |
|
Community Name
|
Northwest Brampton |
|
Amenities Near By
|
Hospital, Park, Place Of Worship, Public Transit, Schools |
|
Parking Space Total
|
3 |
Building
|
Bathroom Total
|
3 |
|
Bedrooms Above Ground
|
4 |
|
Bedrooms Total
|
4 |
|
Appliances
|
Blinds, Dishwasher, Garage Door Opener, Microwave, Refrigerator, Stove |
|
Basement Development
|
Unfinished |
|
Basement Type
|
N/a (unfinished) |
|
Construction Style Attachment
|
Detached |
|
Cooling Type
|
Central Air Conditioning |
|
Exterior Finish
|
Brick, Stone |
|
Fireplace Present
|
Yes |
|
Foundation Type
|
Brick, Stone |
|
Heating Fuel
|
Natural Gas |
|
Heating Type
|
Forced Air |
|
Stories Total
|
2 |
|
Type
|
House |
|
Utility Water
|
Municipal Water |
Parking
Land
|
Acreage
|
No |
|
Land Amenities
|
Hospital, Park, Place Of Worship, Public Transit, Schools |
|
Sewer
|
Sanitary Sewer |
|
Size Irregular
|
31 X 89 Ft |
|
Size Total Text
|
31 X 89 Ft |
Rooms
| Level |
Type |
Length |
Width |
Dimensions |
|
Second Level |
Primary Bedroom |
5.03 m |
3.97 m |
5.03 m x 3.97 m |
|
Second Level |
Bedroom 2 |
3.18 m |
3.18 m |
3.18 m x 3.18 m |
|
Second Level |
Bedroom 3 |
3.13 m |
3.08 m |
3.13 m x 3.08 m |
|
Second Level |
Bedroom 4 |
3.53 m |
3.3 m |
3.53 m x 3.3 m |
|
Second Level |
Laundry Room |
2.43 m |
1.82 m |
2.43 m x 1.82 m |
|
Main Level |
Living Room |
3.56 m |
3.5 m |
3.56 m x 3.5 m |
|
Main Level |
Family Room |
4.88 m |
3.56 m |
4.88 m x 3.56 m |
|
Main Level |
Kitchen |
3.23 m |
2.75 m |
3.23 m x 2.75 m |
|
Main Level |
Dining Room |
3.23 m |
3 m |
3.23 m x 3 m |
|
Main Level |
Office |
2.75 m |
2.14 m |
2.75 m x 2.14 m |










































