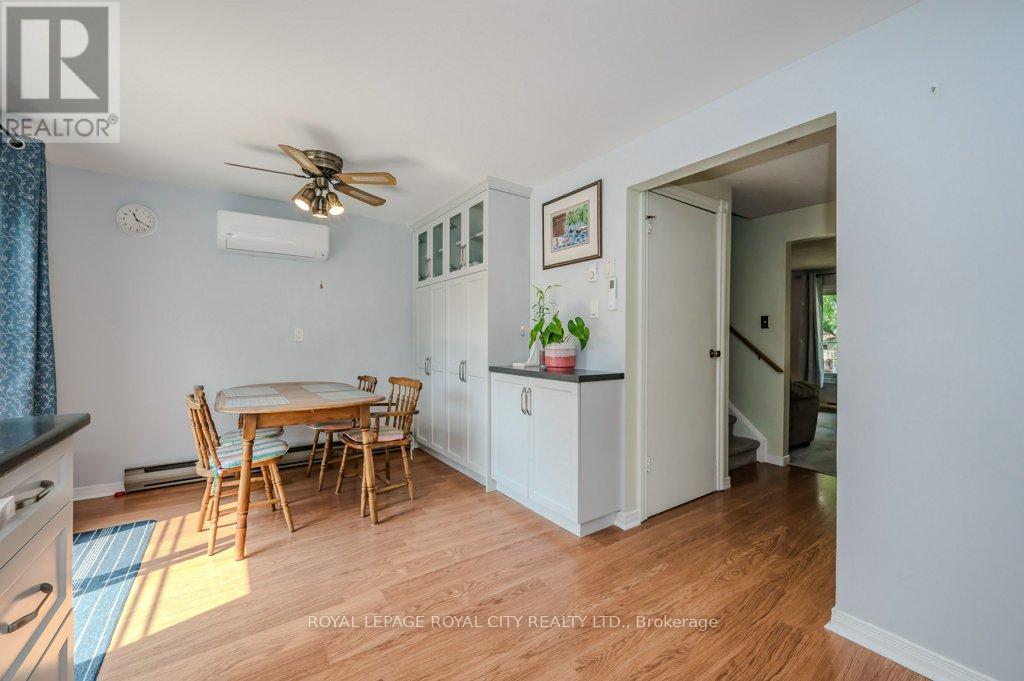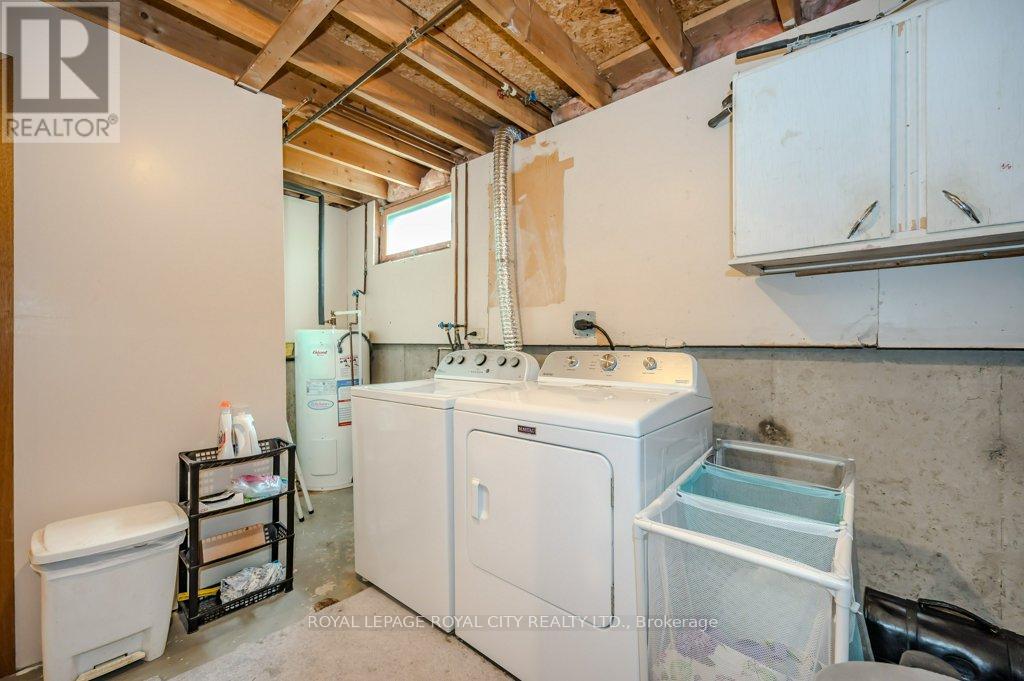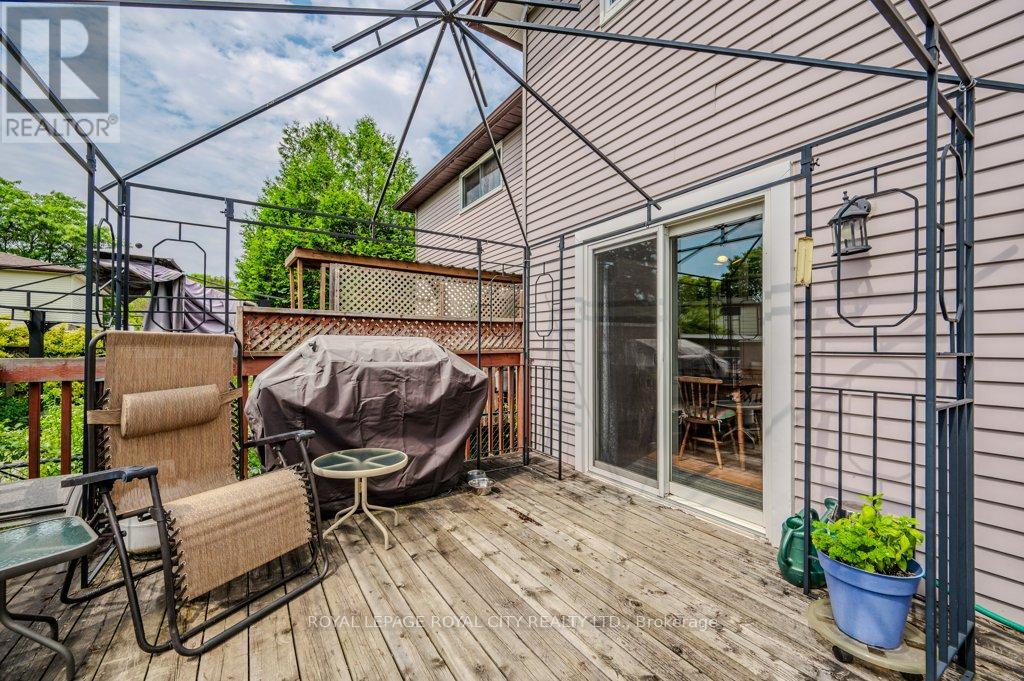4 Bedroom
2 Bathroom
Heat Pump
$649,900
Nestled in a family-friendly neighbourhood, this two-storey home is conveniently located close to all major amenities, fantastic schools, parks, and the Victoria Road Recreation Centre. A formal living room welcomes you inside and offers a cozy retreat filled with natural light from the large bay window. The heart of the home is the freshly updated kitchen with crisp white cabinetry and custom-built pantry space. The kitchen is open to the dining area creating a wonderful space for hosting gatherings or quiet family meals. Patio sliders lead from the dining area out to a private deck and flagstone patio, perfect for al fresco dining or enjoying your favourite book. The fully fenced backyard features raised gardens and a practical shed, offering both beauty and functionality. Upstairs, you will find 3 great-sized bedrooms and a well-appointed 4 piece bathroom ensuring convenience for the entire family. The lower level boasts a versatile finished area featuring a 4th bedroom, a 2 piece bathroom, laundry facilities, and additional storage space. (id:27910)
Open House
This property has open houses!
Starts at:
12:00 pm
Ends at:
1:30 pm
Property Details
|
MLS® Number
|
X9005880 |
|
Property Type
|
Single Family |
|
Community Name
|
Grange Hill East |
|
Parking Space Total
|
2 |
|
Structure
|
Deck, Patio(s) |
Building
|
Bathroom Total
|
2 |
|
Bedrooms Above Ground
|
3 |
|
Bedrooms Below Ground
|
1 |
|
Bedrooms Total
|
4 |
|
Appliances
|
Dishwasher, Dryer, Microwave, Refrigerator, Stove, Washer |
|
Basement Development
|
Finished |
|
Basement Type
|
Full (finished) |
|
Construction Style Attachment
|
Detached |
|
Exterior Finish
|
Brick, Vinyl Siding |
|
Foundation Type
|
Poured Concrete |
|
Heating Fuel
|
Electric |
|
Heating Type
|
Heat Pump |
|
Stories Total
|
2 |
|
Type
|
House |
|
Utility Water
|
Municipal Water |
Land
|
Acreage
|
No |
|
Sewer
|
Sanitary Sewer |
|
Size Irregular
|
30 X 104.76 Ft |
|
Size Total Text
|
30 X 104.76 Ft |
Rooms
| Level |
Type |
Length |
Width |
Dimensions |
|
Second Level |
Primary Bedroom |
4.34 m |
2.9 m |
4.34 m x 2.9 m |
|
Second Level |
Bedroom 2 |
2.49 m |
3.38 m |
2.49 m x 3.38 m |
|
Second Level |
Bedroom 3 |
2.49 m |
3.35 m |
2.49 m x 3.35 m |
|
Basement |
Bedroom 4 |
3.23 m |
3.58 m |
3.23 m x 3.58 m |
|
Basement |
Utility Room |
4.75 m |
2.72 m |
4.75 m x 2.72 m |
|
Main Level |
Living Room |
5.08 m |
3.66 m |
5.08 m x 3.66 m |
|
Main Level |
Dining Room |
2.44 m |
2.9 m |
2.44 m x 2.9 m |
|
Main Level |
Kitchen |
2.64 m |
2.9 m |
2.64 m x 2.9 m |



































