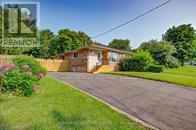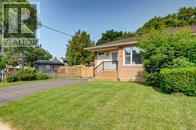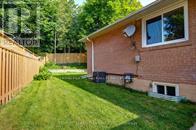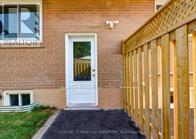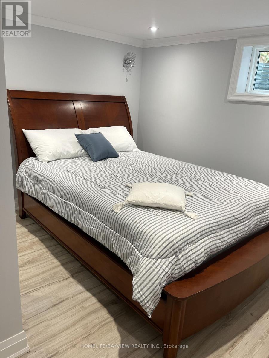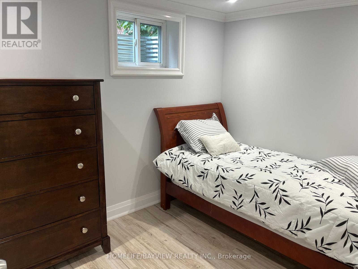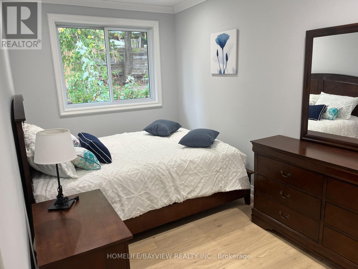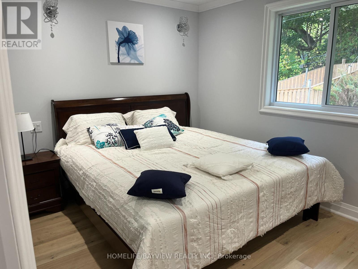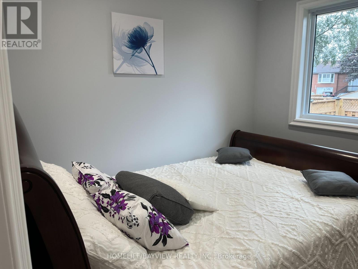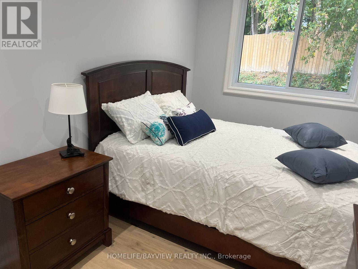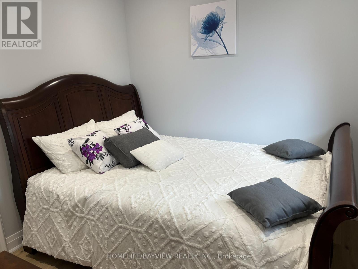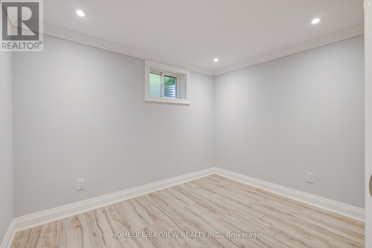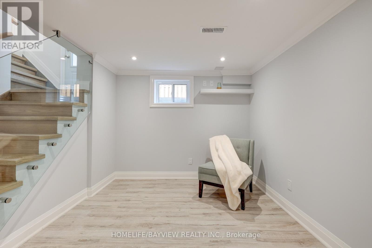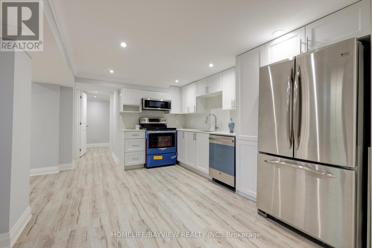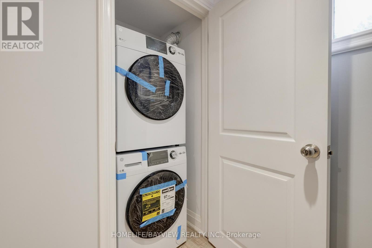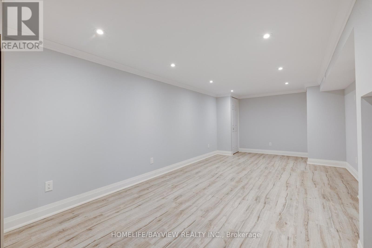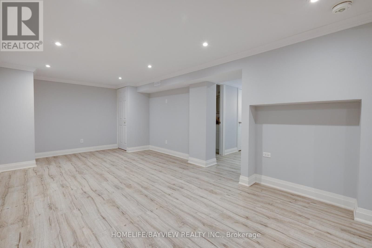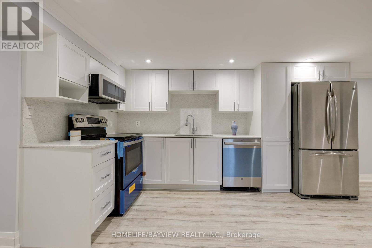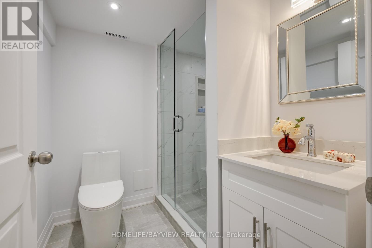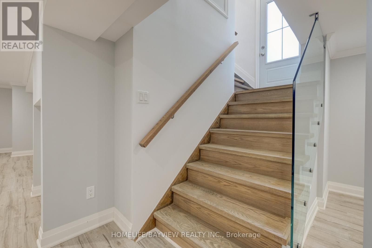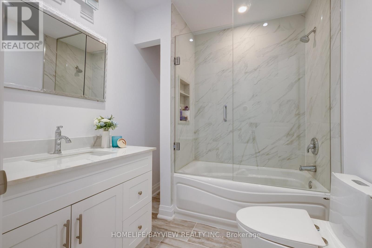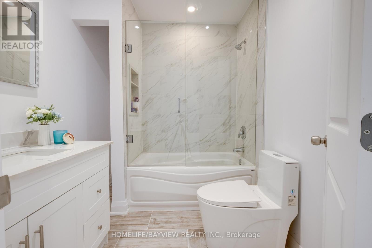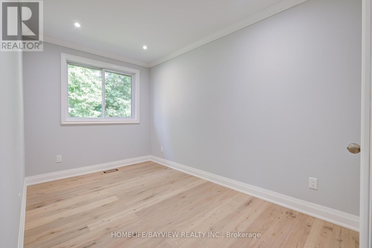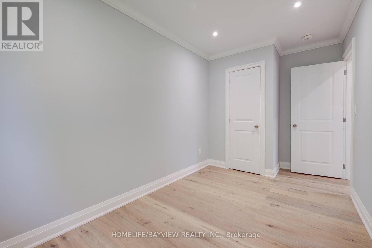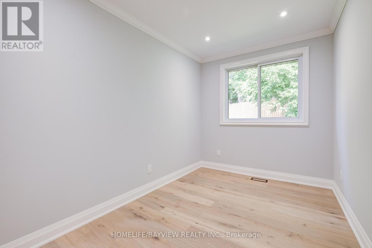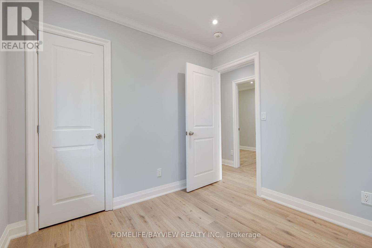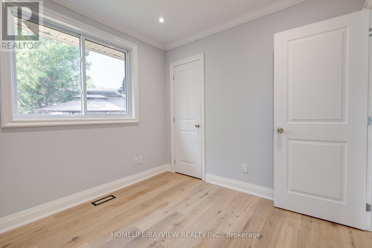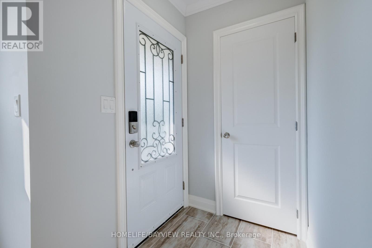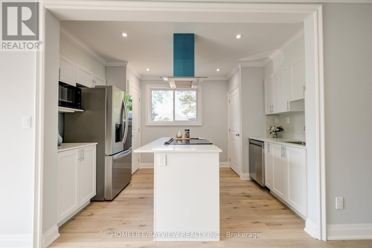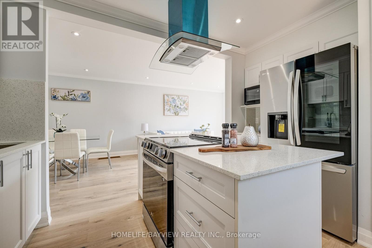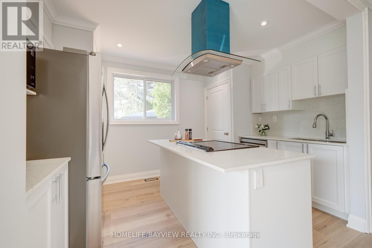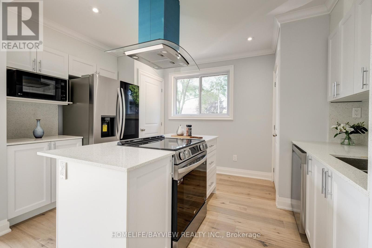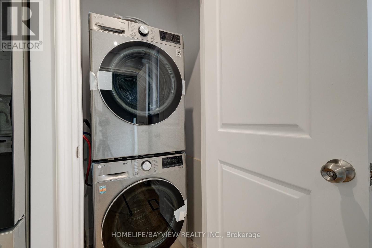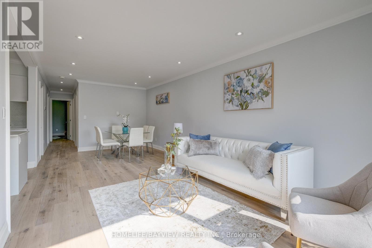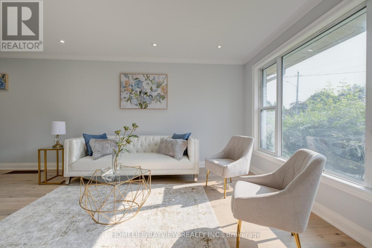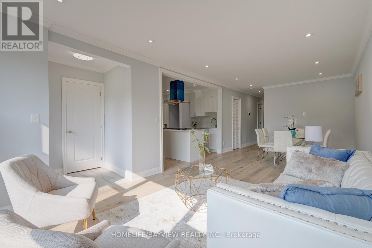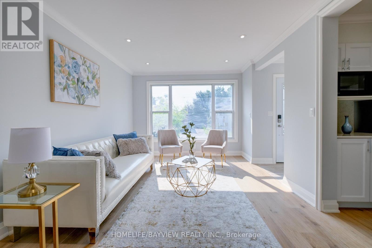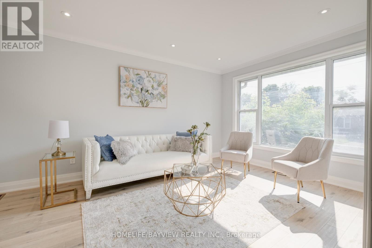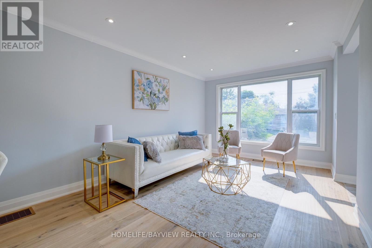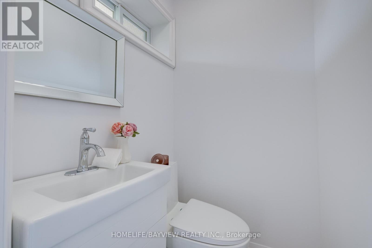5 Bedroom
3 Bathroom
Bungalow
Central Air Conditioning
Forced Air
$1,088,000
Renovated semi-detached home on a premium lot. You will not find a house like this in the area. Two fully renovated units in one bright semi-detached house with separate entrances. complete renovation including: new landscaping ( Asphalt/fence/lawn facade and entry doors), foundation and walls insulation, Roofing/sofit, internal structure and design including new walls and ceilings, new 200 amp box and electrical wiring and Pot light through the house, new plumbing and sewer pipes, new wood trims/jambs/baseboard/hardwoods and crowns and doors, new glass and metal railing inside and outside, and 3 new washrooms, 2 new laundry rooms, 2 new kitchens, New AC and ecobee , New Furnace , New rental hot water tank,. and 2 sets of new appliances. Quick access to the street transportation and many amenities and walking distance to Upper Canada Mall. This lovely house has been renovated with LEGAL PERMIT. **** EXTRAS **** Complete set of new appliances on each foor- 2(S/S) Fridges, 2 Ovens, 2 Dishwashers, 2 Washers, 2 Dryers, 2 Microwaves , All WindowCoverings, ELF's, Water softener (id:27910)
Property Details
|
MLS® Number
|
N8210478 |
|
Property Type
|
Single Family |
|
Community Name
|
Bristol-London |
|
Parking Space Total
|
6 |
Building
|
Bathroom Total
|
3 |
|
Bedrooms Above Ground
|
3 |
|
Bedrooms Below Ground
|
2 |
|
Bedrooms Total
|
5 |
|
Architectural Style
|
Bungalow |
|
Basement Development
|
Finished |
|
Basement Features
|
Separate Entrance |
|
Basement Type
|
N/a (finished) |
|
Construction Style Attachment
|
Semi-detached |
|
Cooling Type
|
Central Air Conditioning |
|
Exterior Finish
|
Brick |
|
Heating Fuel
|
Natural Gas |
|
Heating Type
|
Forced Air |
|
Stories Total
|
1 |
|
Type
|
House |
Land
|
Acreage
|
No |
|
Size Irregular
|
47.53 X 102.02 Ft ; 94.77ft X 26.20ft X 102.0ft X 47.69 |
|
Size Total Text
|
47.53 X 102.02 Ft ; 94.77ft X 26.20ft X 102.0ft X 47.69 |
Rooms
| Level |
Type |
Length |
Width |
Dimensions |
|
Lower Level |
Bedroom 4 |
3 m |
3.2 m |
3 m x 3.2 m |
|
Lower Level |
Bedroom 5 |
2.9 m |
2.5 m |
2.9 m x 2.5 m |
|
Lower Level |
Living Room |
4.5 m |
2.7 m |
4.5 m x 2.7 m |
|
Lower Level |
Kitchen |
4 m |
1.9 m |
4 m x 1.9 m |
|
Lower Level |
Eating Area |
4 m |
2.6 m |
4 m x 2.6 m |
|
Main Level |
Bedroom |
3.9 m |
2.9 m |
3.9 m x 2.9 m |
|
Main Level |
Bedroom 2 |
4.5 m |
2.3 m |
4.5 m x 2.3 m |
|
Main Level |
Bedroom 3 |
2.75 m |
2.7 m |
2.75 m x 2.7 m |
|
Main Level |
Living Room |
4.6 m |
3.45 m |
4.6 m x 3.45 m |
|
Main Level |
Dining Room |
3.4 m |
2.6 m |
3.4 m x 2.6 m |
|
Main Level |
Kitchen |
4 m |
2.8 m |
4 m x 2.8 m |
Utilities
|
Sewer
|
Installed |
|
Natural Gas
|
Installed |
|
Electricity
|
Available |

