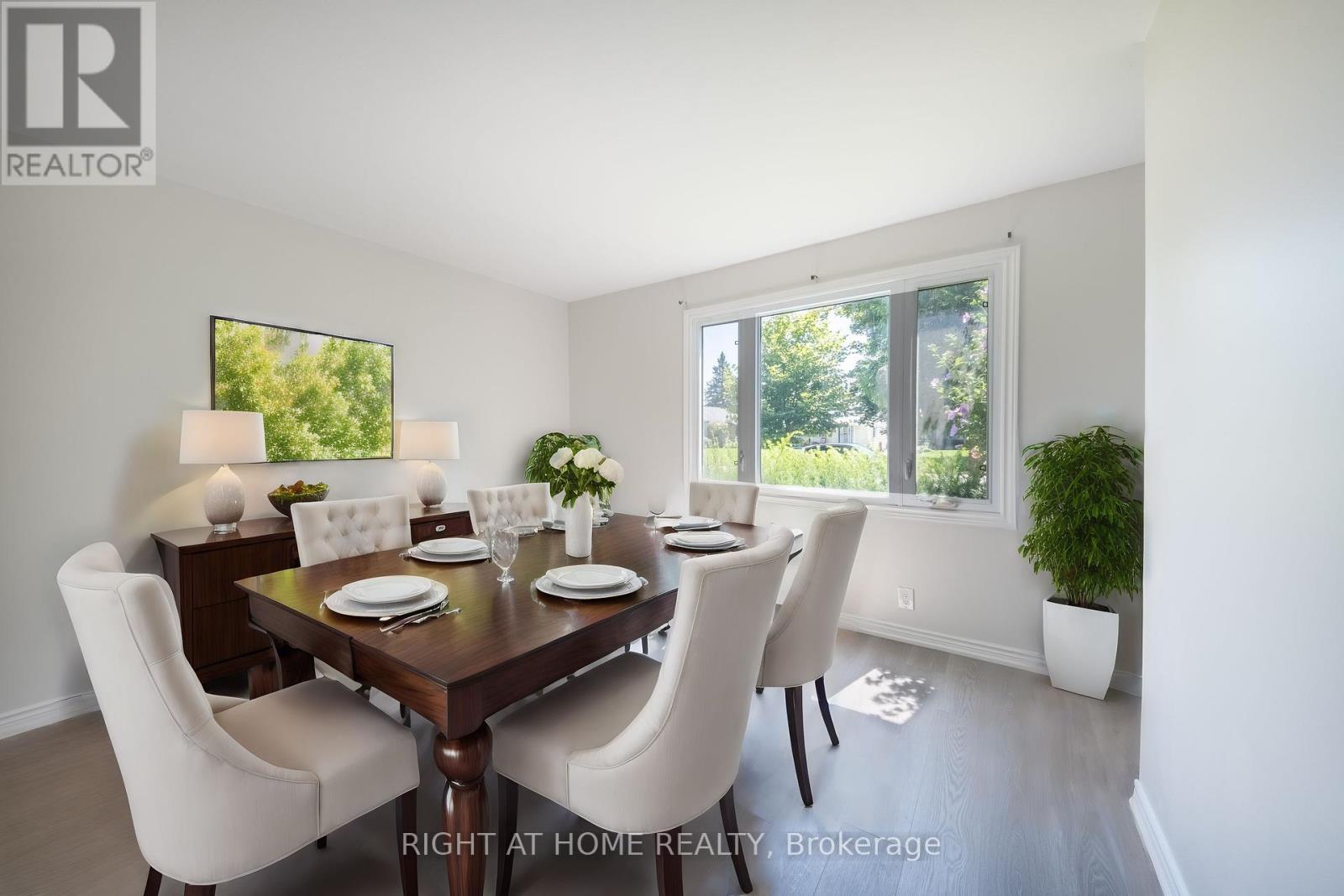4 Bedroom
2 Bathroom
Central Air Conditioning
Forced Air
$489,000
Discover this charming semi-detached 1.5 storey home that perfectly blends comfort and style. With a full finished basement, this property offers versatile living spaces ideal for families or those looking for extra room. Above grade, the home features one bedroom on the ground level and two inviting bedrooms located on the upper level, providing a peaceful retreat. A full bathroom is conveniently located on the main floor, along with a well-appointed kitchen, perfect for preparing meals, and a cozy living room that is ideal for relaxing or entertaining. Below grade, the finished basement enhances the property's versatility with an additional bedroom, making it perfect for guests or extended family. The basement also includes a spacious living area, a second kitchen, and a full bathroom, offering the potential for a self-contained living suite or rental opportunity. This semi-detached home is a blend of charm and functionality, ready to meet the needs of its next lucky owner. (id:27910)
Property Details
|
MLS® Number
|
X9283714 |
|
Property Type
|
Single Family |
|
Community Name
|
East A |
|
ParkingSpaceTotal
|
1 |
Building
|
BathroomTotal
|
2 |
|
BedroomsAboveGround
|
3 |
|
BedroomsBelowGround
|
1 |
|
BedroomsTotal
|
4 |
|
BasementDevelopment
|
Finished |
|
BasementType
|
Full (finished) |
|
ConstructionStyleAttachment
|
Semi-detached |
|
CoolingType
|
Central Air Conditioning |
|
ExteriorFinish
|
Vinyl Siding, Wood |
|
FoundationType
|
Poured Concrete |
|
HeatingFuel
|
Natural Gas |
|
HeatingType
|
Forced Air |
|
StoriesTotal
|
2 |
|
Type
|
House |
|
UtilityWater
|
Municipal Water |
Land
|
Acreage
|
No |
|
Sewer
|
Sanitary Sewer |
|
SizeDepth
|
100 Ft ,3 In |
|
SizeFrontage
|
31 Ft ,4 In |
|
SizeIrregular
|
31.34 X 100.25 Ft |
|
SizeTotalText
|
31.34 X 100.25 Ft |
Rooms
| Level |
Type |
Length |
Width |
Dimensions |
|
Second Level |
Bedroom |
3.05 m |
3.96 m |
3.05 m x 3.96 m |
|
Second Level |
Bedroom |
2.44 m |
5.18 m |
2.44 m x 5.18 m |
|
Basement |
Bedroom |
2.74 m |
2.74 m |
2.74 m x 2.74 m |
|
Basement |
Kitchen |
3.66 m |
1.55 m |
3.66 m x 1.55 m |
|
Ground Level |
Living Room |
3.66 m |
3.05 m |
3.66 m x 3.05 m |
|
Ground Level |
Bedroom |
3.66 m |
2.44 m |
3.66 m x 2.44 m |
|
Ground Level |
Kitchen |
1.83 m |
3.96 m |
1.83 m x 3.96 m |
























