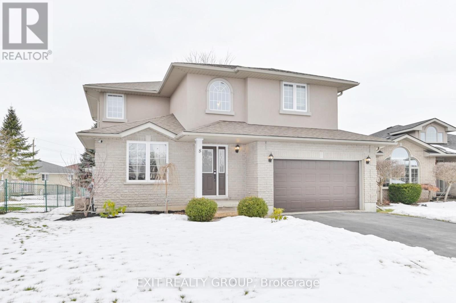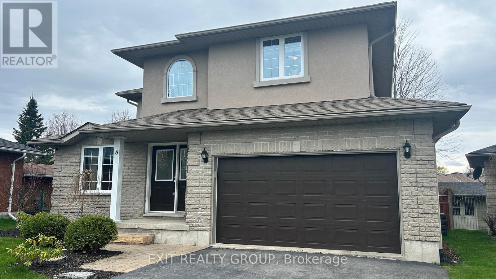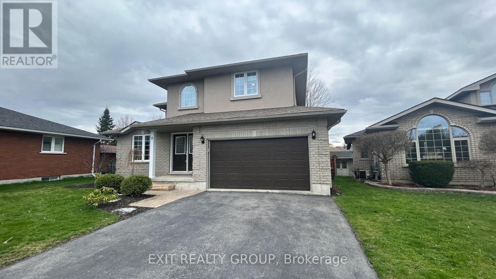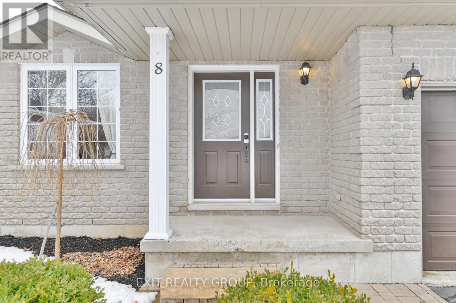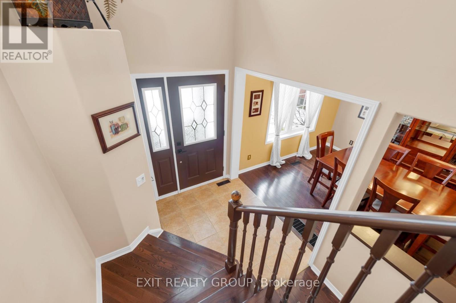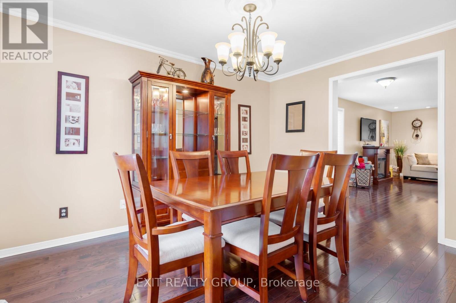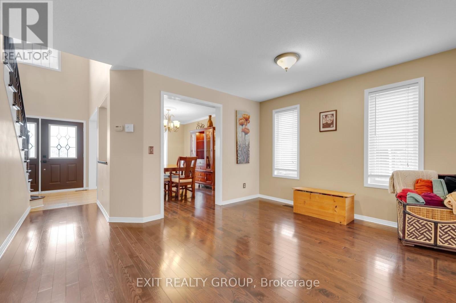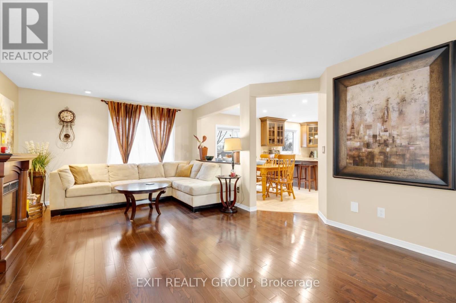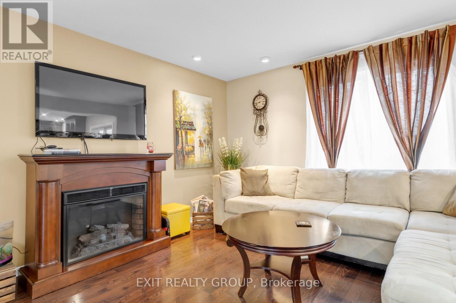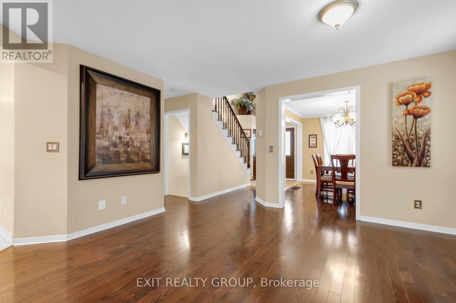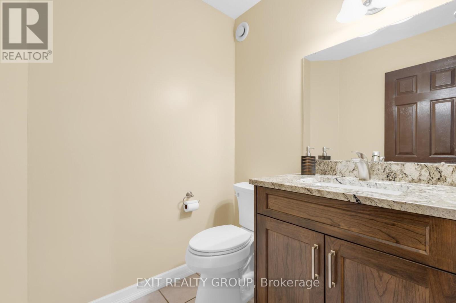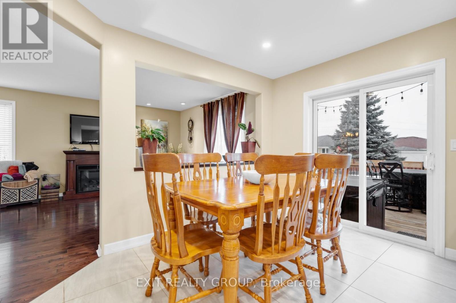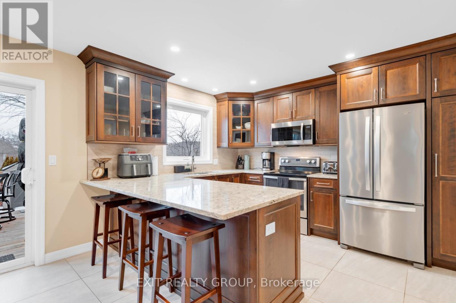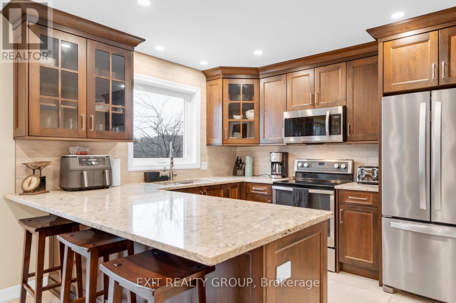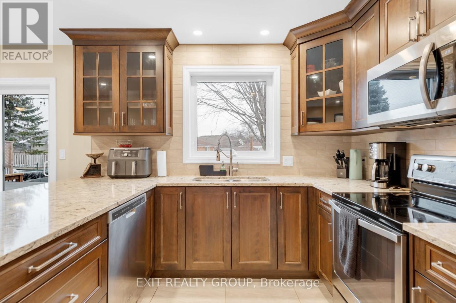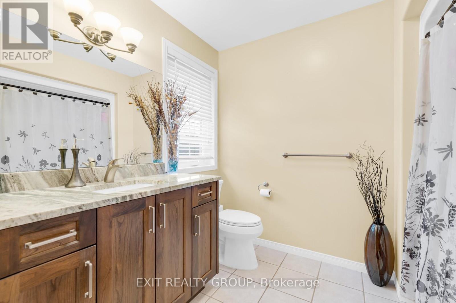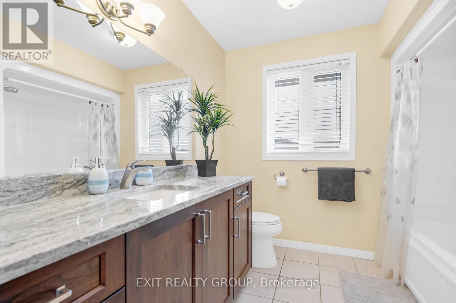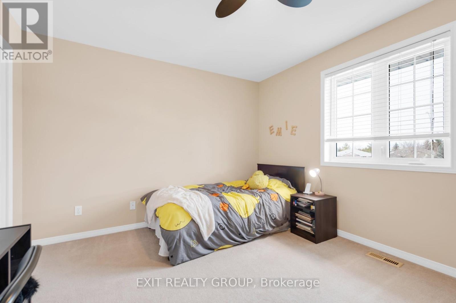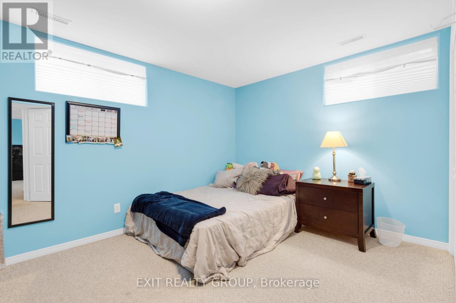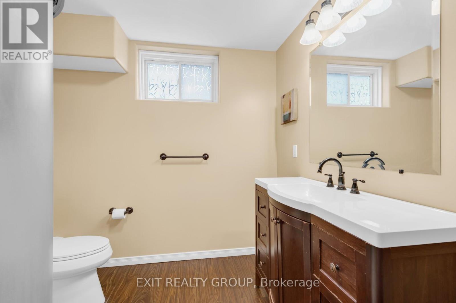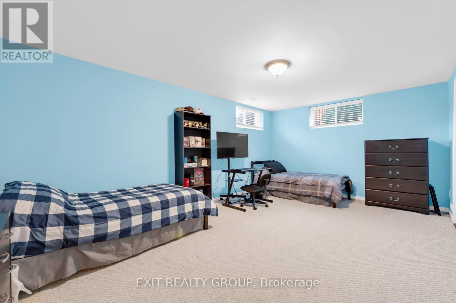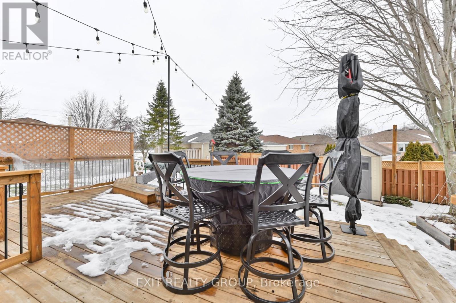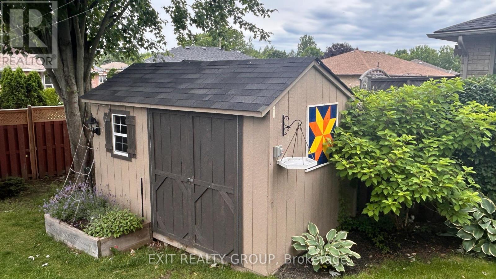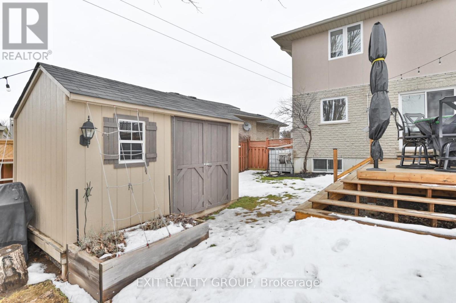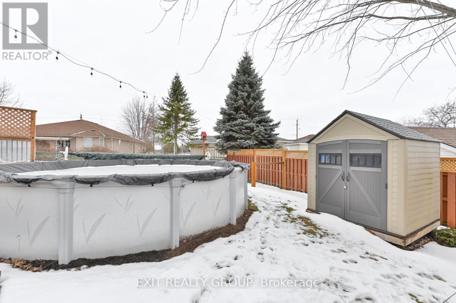4 Bedroom
4 Bathroom
Above Ground Pool
Central Air Conditioning
Forced Air
$740,000
Nestled in a sought-after West End neighbourhood, this stunning two-storey brick home sits on an oversized town lot in a private cul-de-sac. The main floor boasts beautiful hardwood and ceramic flooring throughout, a formal dining room, and a spacious great room. The gourmet kitchen features cherry cabinets with soft close doors and drawers, quartz countertops, and a main floor laundry room. An entrance to the attached one-and-a-half-car garage adds convenience. From the kitchen, sliding patio doors lead to a fully fenced backyard, complete with an above-ground pool, deck, and BBQ garden. Upstairs, you'll find a primary bedroom with an oversized walk-in closet and a luxurious 4-piece ensuite. Not to mention you'll find three generous-sized bedrooms & a 4-piece bathroom. All bathrooms are elegantly finished with granite vanities. The fully finished lower level offers a 3-piece bathroom, an additional bedroom, a versatile rec room with ample storage, and a utility room. The backyard also features a workshop with hydro and two additional sheds. This home is truly turn-key and has everything your family needs. Don't miss out on this incredible opportunity - come see it for yourself! (id:27910)
Property Details
|
MLS® Number
|
X8031432 |
|
Property Type
|
Single Family |
|
Amenities Near By
|
Park, Place Of Worship, Public Transit, Schools |
|
Features
|
Cul-de-sac |
|
Parking Space Total
|
7 |
|
Pool Type
|
Above Ground Pool |
Building
|
Bathroom Total
|
4 |
|
Bedrooms Above Ground
|
3 |
|
Bedrooms Below Ground
|
1 |
|
Bedrooms Total
|
4 |
|
Appliances
|
Central Vacuum, Dishwasher, Garage Door Opener, Microwave, Refrigerator |
|
Basement Development
|
Finished |
|
Basement Type
|
N/a (finished) |
|
Construction Style Attachment
|
Detached |
|
Cooling Type
|
Central Air Conditioning |
|
Exterior Finish
|
Brick, Stucco |
|
Heating Fuel
|
Natural Gas |
|
Heating Type
|
Forced Air |
|
Stories Total
|
2 |
|
Type
|
House |
|
Utility Water
|
Municipal Water |
Parking
Land
|
Acreage
|
No |
|
Land Amenities
|
Park, Place Of Worship, Public Transit, Schools |
|
Sewer
|
Sanitary Sewer |
|
Size Irregular
|
47.08 X 149.31 Ft |
|
Size Total Text
|
47.08 X 149.31 Ft |
Rooms
| Level |
Type |
Length |
Width |
Dimensions |
|
Second Level |
Primary Bedroom |
4.93 m |
3.9 m |
4.93 m x 3.9 m |
|
Second Level |
Bedroom 2 |
4.4 m |
3.79 m |
4.4 m x 3.79 m |
|
Second Level |
Bedroom 3 |
4 m |
3.31 m |
4 m x 3.31 m |
|
Basement |
Utility Room |
4 m |
3.03 m |
4 m x 3.03 m |
|
Basement |
Other |
|
|
Measurements not available |
|
Basement |
Bedroom 4 |
4.23 m |
3.76 m |
4.23 m x 3.76 m |
|
Basement |
Recreational, Games Room |
5.56 m |
3.53 m |
5.56 m x 3.53 m |
|
Ground Level |
Dining Room |
3.95 m |
3.2 m |
3.95 m x 3.2 m |
|
Ground Level |
Living Room |
7.15 m |
4.6 m |
7.15 m x 4.6 m |
|
Ground Level |
Eating Area |
3.57 m |
2.37 m |
3.57 m x 2.37 m |
|
Ground Level |
Kitchen |
3.57 m |
3.23 m |
3.57 m x 3.23 m |
|
Ground Level |
Laundry Room |
2.46 m |
1.58 m |
2.46 m x 1.58 m |
Utilities
|
Cable
|
Installed |
|
Sewer
|
Installed |

