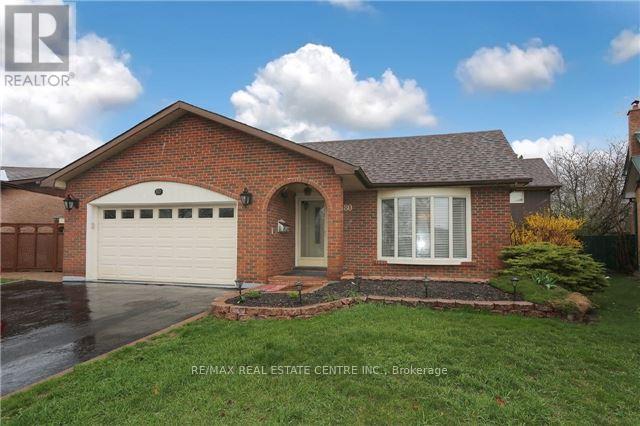5 Bedroom
3 Bathroom
Fireplace
Central Air Conditioning
Forced Air
$1,399,900
Beautiful, well-maintained detached Home. Situated on a huge Pie Shaped Lot. Renovated Eat In Kitchen, with Granite Counters and Stainless Steel Appliances, with W/O to Deck. Hardwood floors Throughout. Combined Liv/Din with Broadloom. 3+2 bedrooms, Master with 4pc En-suite, W/I closet, Jet Tub, Skylight and granite counters. Large Family Room, with Gas Fireplace. Finished basement with W/O to Backyard. Offers Anytime. **** EXTRAS **** Existing Fridge, Stove, B/I dishwasher, Washer and Dryer, Elfs and window Coverings. New Roof & Electric Panel 2015. Updated Windows, Furnace, A/C Garage Door, U/G Sprinkler System. (id:27910)
Property Details
|
MLS® Number
|
W8271324 |
|
Property Type
|
Single Family |
|
Community Name
|
Brampton North |
|
Amenities Near By
|
Hospital, Park |
|
Parking Space Total
|
4 |
|
View Type
|
View |
Building
|
Bathroom Total
|
3 |
|
Bedrooms Above Ground
|
4 |
|
Bedrooms Below Ground
|
1 |
|
Bedrooms Total
|
5 |
|
Basement Development
|
Finished |
|
Basement Features
|
Walk Out |
|
Basement Type
|
N/a (finished) |
|
Construction Style Attachment
|
Detached |
|
Construction Style Split Level
|
Backsplit |
|
Cooling Type
|
Central Air Conditioning |
|
Exterior Finish
|
Brick |
|
Fireplace Present
|
Yes |
|
Heating Fuel
|
Natural Gas |
|
Heating Type
|
Forced Air |
|
Type
|
House |
Parking
Land
|
Acreage
|
No |
|
Land Amenities
|
Hospital, Park |
|
Size Irregular
|
40.52 X 135.57 Ft |
|
Size Total Text
|
40.52 X 135.57 Ft |
Rooms
| Level |
Type |
Length |
Width |
Dimensions |
|
Lower Level |
Bedroom 4 |
5.79 m |
3.64 m |
5.79 m x 3.64 m |
|
Lower Level |
Bedroom 5 |
2.99 m |
2.49 m |
2.99 m x 2.49 m |
|
Main Level |
Living Room |
4.85 m |
3.95 m |
4.85 m x 3.95 m |
|
Main Level |
Dining Room |
3.64 m |
2.74 m |
3.64 m x 2.74 m |
|
Main Level |
Kitchen |
3.74 m |
3.09 m |
3.74 m x 3.09 m |
|
Main Level |
Eating Area |
3.34 m |
3.09 m |
3.34 m x 3.09 m |
|
Upper Level |
Primary Bedroom |
5.49 m |
4.25 m |
5.49 m x 4.25 m |
|
Upper Level |
Bedroom 2 |
4.02 m |
3 m |
4.02 m x 3 m |
|
Upper Level |
Bedroom 3 |
3.99 m |
2.91 m |
3.99 m x 2.91 m |
|
In Between |
Family Room |
6.83 m |
3.49 m |
6.83 m x 3.49 m |



