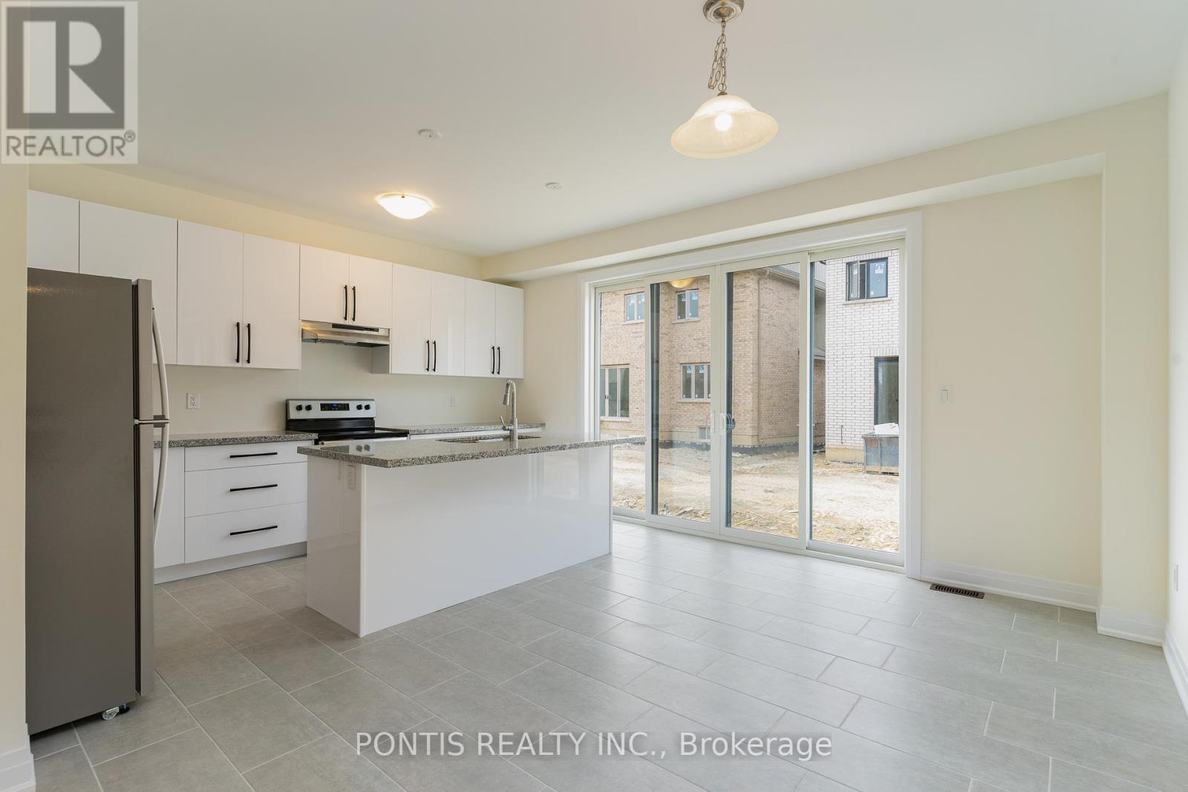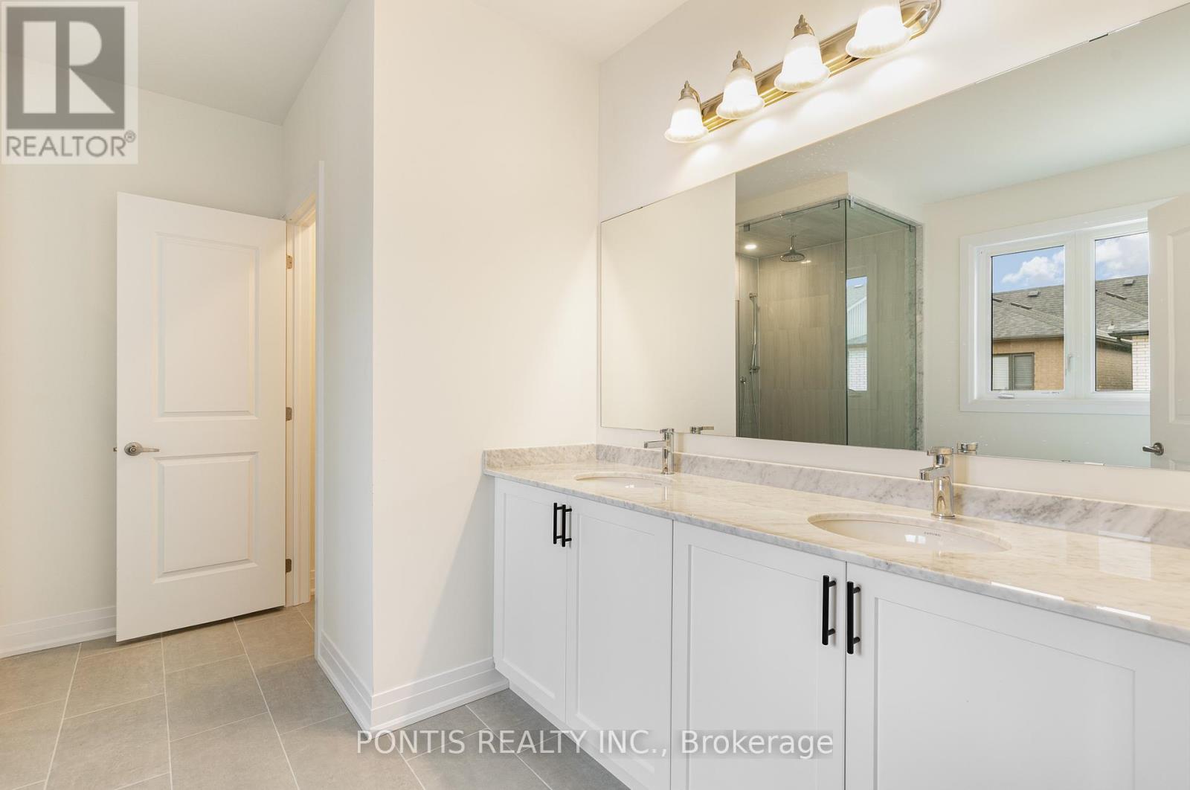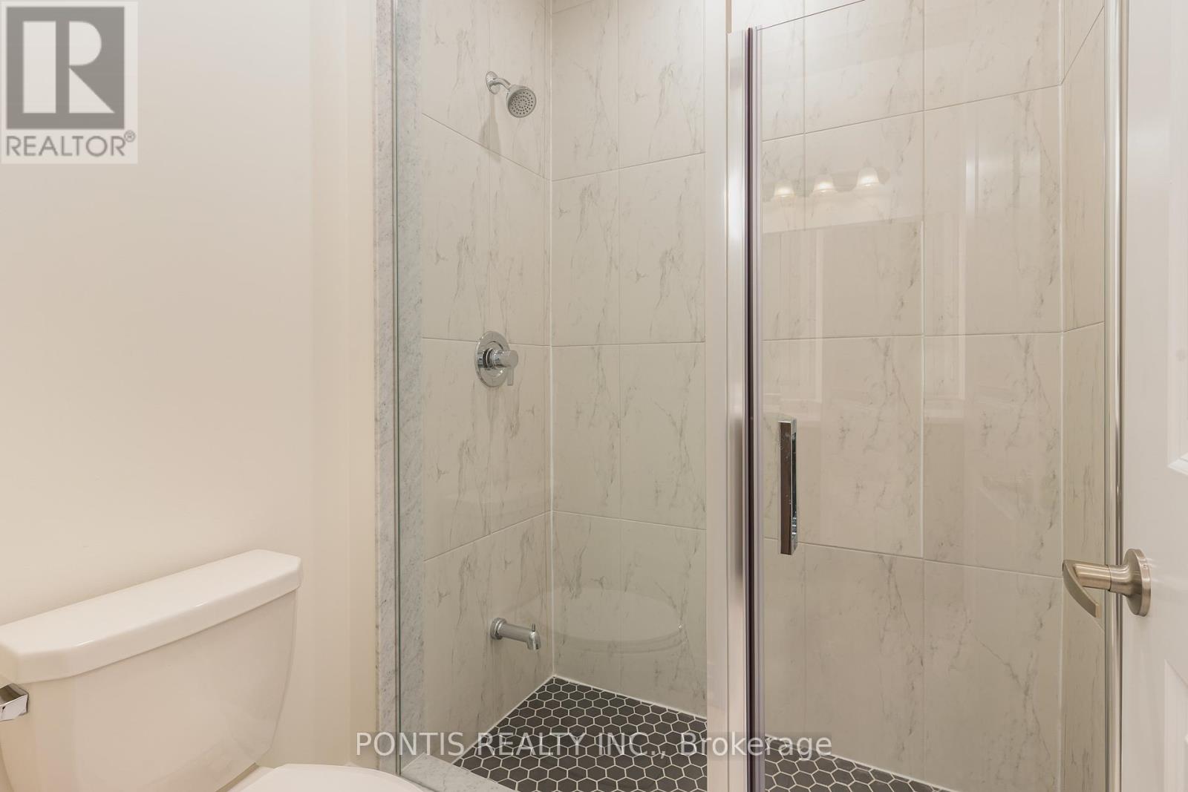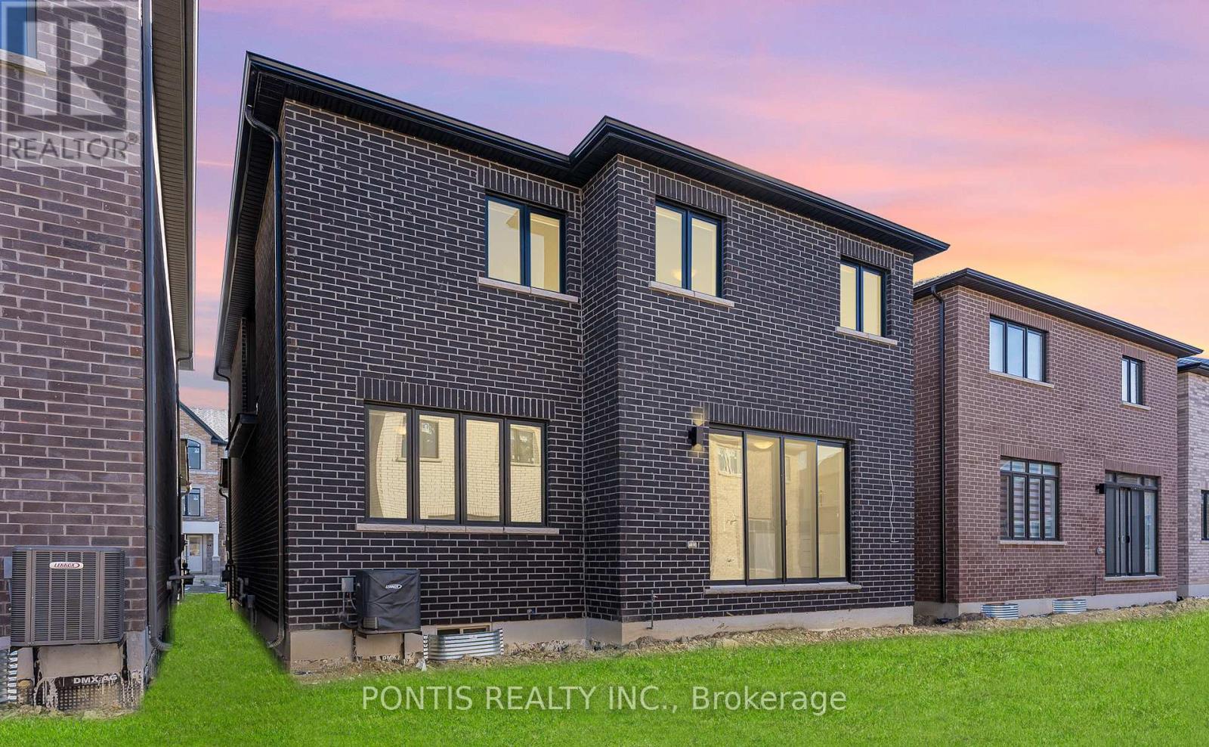4 Bedroom
4 Bathroom
Fireplace
Central Air Conditioning
Forced Air
$1,499,999
Welcome to 80 Camino Real Dr, a brand-new, never-lived-in detached home featuring 4 bedrooms and 4 bathrooms, with 2,777 sqft of luxurious living space. This popular Grandview Elev ""C"" model at Caledon Club by Zancor Homes is located at Mayfield and McLaughlin and boasts over $80K in quality upgrades, including high ceilings throughout, an upgraded staircase, coffered ceilings, and premium countertops. The second floor features 7ft doors for added elegance. Enjoy separate living, dining, and family rooms, the latter with a cozy fireplace, and a modern kitchen with a stylish quartz island. Situated in the family-friendly Caledon Trails neighbourhood, this home offers a perfect blend of comfort and sophistication. **** EXTRAS **** New Stainless Steel Appliances, FL Washer & Dryer, Electric Car Charger Rough In, Gas Furnace, HRV System, All Window Coverings & All Elf's. Builder to complete landscaping/driveway/exterior finishing during the Spring season. (id:27910)
Property Details
|
MLS® Number
|
W8489522 |
|
Property Type
|
Single Family |
|
Community Name
|
Rural Caledon |
|
Amenities Near By
|
Park |
|
Community Features
|
School Bus |
|
Parking Space Total
|
4 |
Building
|
Bathroom Total
|
4 |
|
Bedrooms Above Ground
|
4 |
|
Bedrooms Total
|
4 |
|
Appliances
|
Cooktop, Dishwasher, Dryer, Refrigerator, Washer, Window Coverings |
|
Basement Development
|
Unfinished |
|
Basement Features
|
Separate Entrance |
|
Basement Type
|
N/a (unfinished) |
|
Construction Style Attachment
|
Detached |
|
Cooling Type
|
Central Air Conditioning |
|
Exterior Finish
|
Stone, Brick |
|
Fireplace Present
|
Yes |
|
Fireplace Total
|
1 |
|
Foundation Type
|
Concrete |
|
Heating Fuel
|
Natural Gas |
|
Heating Type
|
Forced Air |
|
Stories Total
|
2 |
|
Type
|
House |
|
Utility Water
|
Municipal Water |
Parking
Land
|
Acreage
|
No |
|
Land Amenities
|
Park |
|
Sewer
|
Sanitary Sewer |
|
Size Irregular
|
38.11 X 91.86 Ft |
|
Size Total Text
|
38.11 X 91.86 Ft |
Rooms
| Level |
Type |
Length |
Width |
Dimensions |
|
Second Level |
Bedroom 3 |
3.78 m |
3.36 m |
3.78 m x 3.36 m |
|
Second Level |
Bedroom 4 |
3.35 m |
3.35 m |
3.35 m x 3.35 m |
|
Second Level |
Laundry Room |
3.2 m |
1.82 m |
3.2 m x 1.82 m |
|
Second Level |
Primary Bedroom |
5.18 m |
4.57 m |
5.18 m x 4.57 m |
|
Second Level |
Bedroom 2 |
3.47 m |
3.45 m |
3.47 m x 3.45 m |
|
Main Level |
Foyer |
2.77 m |
1.7 m |
2.77 m x 1.7 m |
|
Main Level |
Living Room |
3.47 m |
3.35 m |
3.47 m x 3.35 m |
|
Main Level |
Dining Room |
5.36 m |
3.66 m |
5.36 m x 3.66 m |
|
Main Level |
Kitchen |
4.57 m |
2.74 m |
4.57 m x 2.74 m |
|
Main Level |
Eating Area |
4.57 m |
2.74 m |
4.57 m x 2.74 m |
|
Main Level |
Family Room |
5.49 m |
3.66 m |
5.49 m x 3.66 m |
|
Main Level |
Mud Room |
1.82 m |
1.5 m |
1.82 m x 1.5 m |
Utilities








































