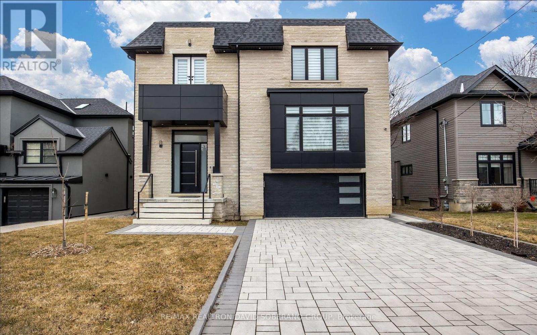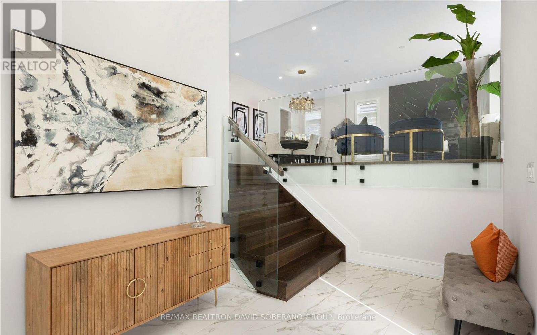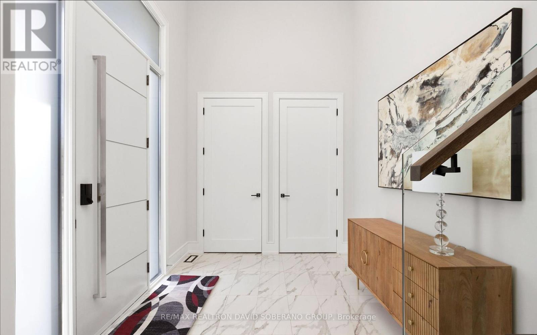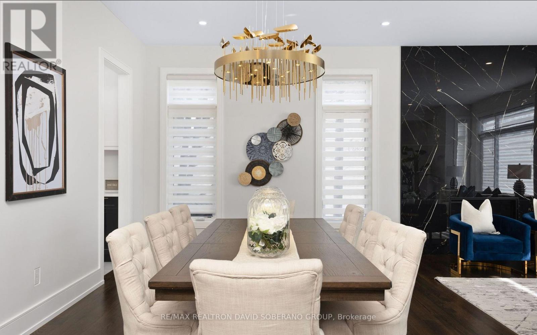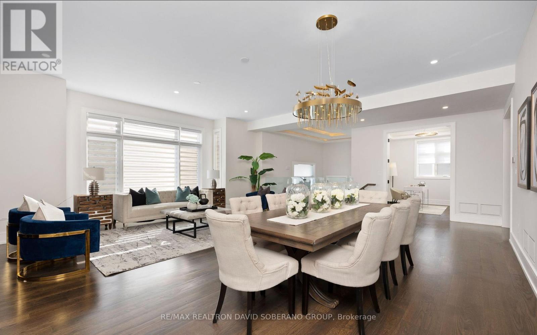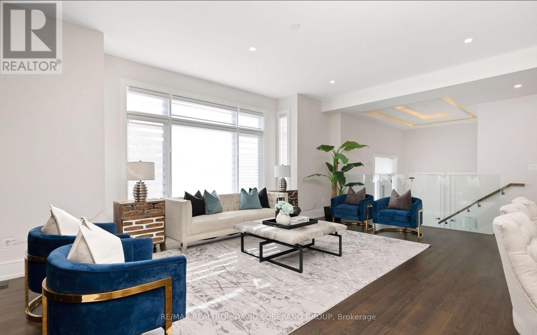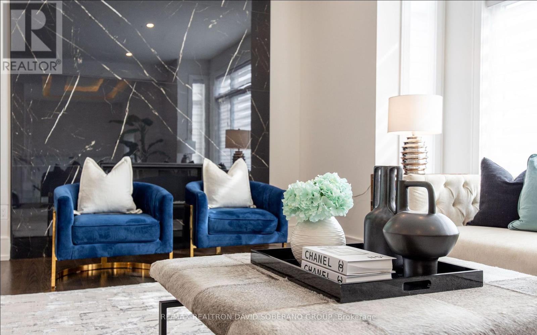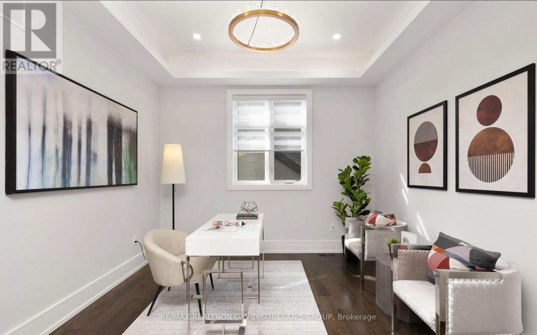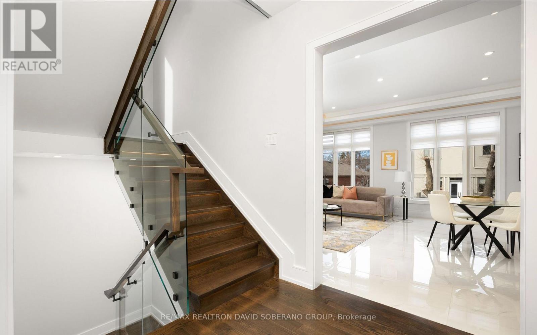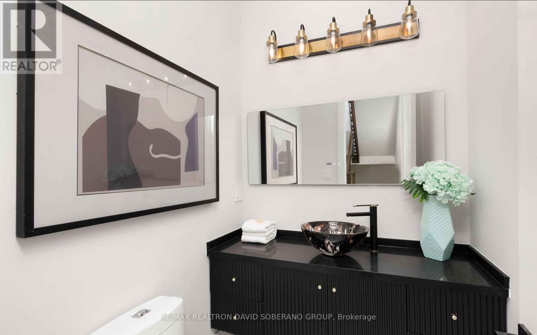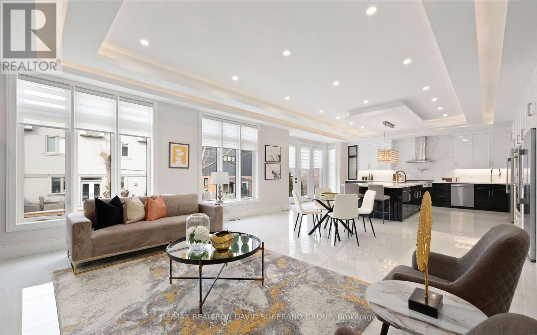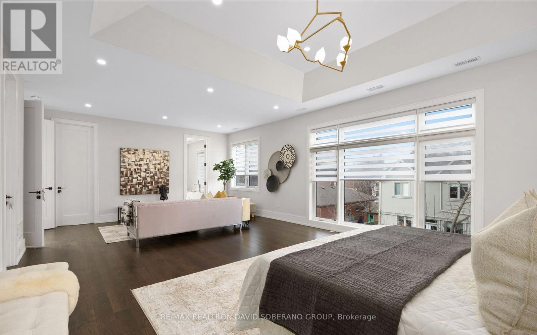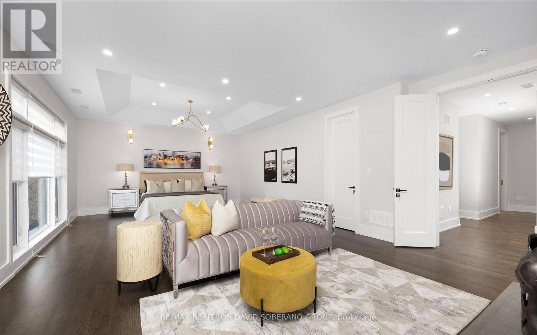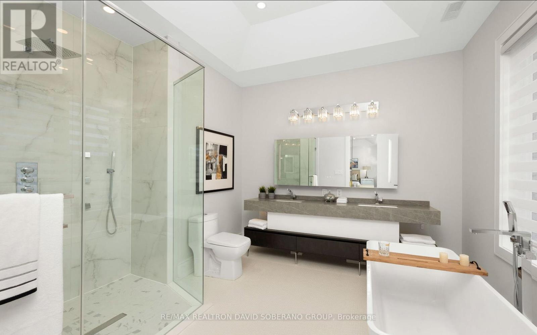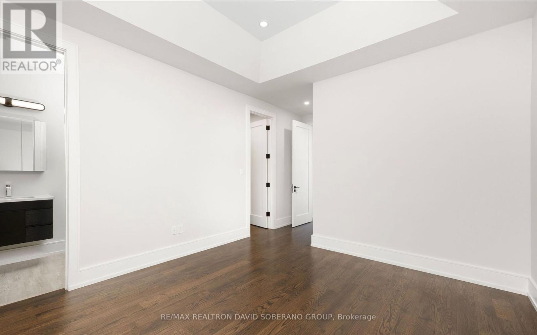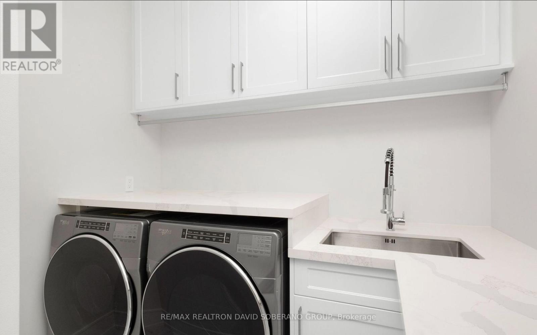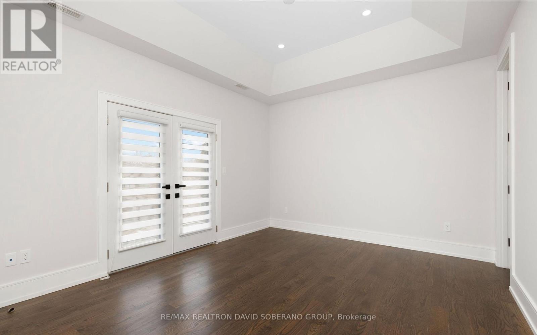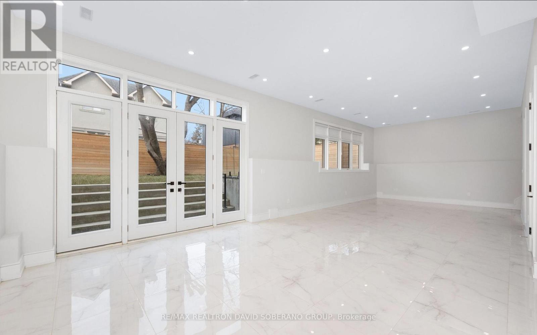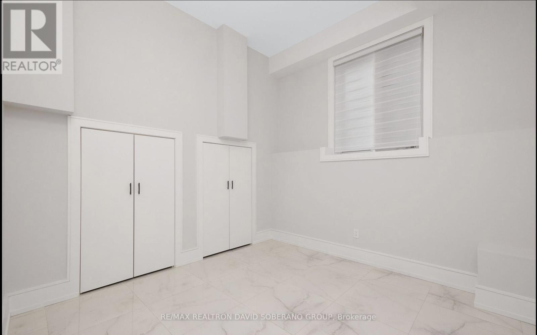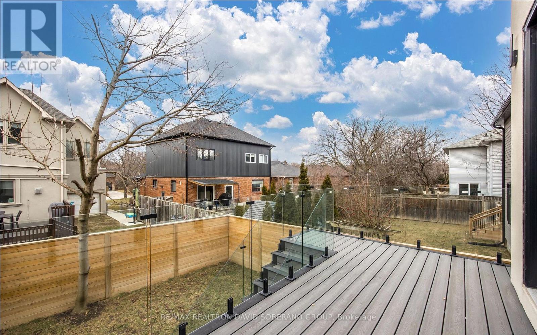5 Bedroom
6 Bathroom
Fireplace
Central Air Conditioning
Forced Air
$3,299,900
Exquisitely Crafted 4+1 Bedroom Home In The Heart Of Clanton Park. Every Inch Of The Approx 3800 Sq/Ft Has Been Thoughtfully Designed, Catering To The Most Discerning Buyer. The Grand Foyer Sets The Tone For What Lies Beyond, Leading Seamlessly Into A 10' Ceiling Main Floor Which Features A Combined Living And Dining Space And Main Floor Office. The Family Room Is Anchored By The Stunning Fire Feature Surrounded By Built-In Bookcases and Recessed Lighting, The European Designer Kitchen Features An Oversized Island, W/I Pantry, W/O to Deck & Pot Filler. The Upper Level Features 2 Skylights Filling The Room With Light. The Primary Is A Retreat W/ 5 Pc Spa Like Ensuite, His And Her W/I Closets with Organizers, Every Bedroom W/ Its Own Ensuite & 2nd Flr Laundry, 2nd Flr Furnace. The Lower Level is Roughed in For 2nd Laundry & Kitchen, Fully Heated Radiant Flooring, W/O to Garage & Yard. Deck Made W/ Composite Wood & Sleek Glass Railing. **** EXTRAS **** Bsmt Rough In For 2nd Kitchen, Security Cameras, Heated Flooring In Bsmt, 1\" Waterline, 2 Furnaces, 2 Skylights, 1 Year Builder Warranty, Rough in 2nd Laundry, CVAC, HVAC, 2 Fireplaces, Coffered Ceilings, Interlock, Irrigation. (id:27910)
Property Details
|
MLS® Number
|
C8125948 |
|
Property Type
|
Single Family |
|
Community Name
|
Clanton Park |
|
Parking Space Total
|
6 |
Building
|
Bathroom Total
|
6 |
|
Bedrooms Above Ground
|
4 |
|
Bedrooms Below Ground
|
1 |
|
Bedrooms Total
|
5 |
|
Appliances
|
Dishwasher, Dryer, Oven, Refrigerator, Washer, Whirlpool, Window Coverings |
|
Basement Development
|
Finished |
|
Basement Features
|
Walk Out |
|
Basement Type
|
N/a (finished) |
|
Construction Style Attachment
|
Detached |
|
Cooling Type
|
Central Air Conditioning |
|
Exterior Finish
|
Stone |
|
Fireplace Present
|
Yes |
|
Heating Fuel
|
Natural Gas |
|
Heating Type
|
Forced Air |
|
Stories Total
|
2 |
|
Type
|
House |
|
Utility Water
|
Municipal Water |
Parking
Land
|
Acreage
|
No |
|
Sewer
|
Sanitary Sewer |
|
Size Irregular
|
50 X 99.58 Ft |
|
Size Total Text
|
50 X 99.58 Ft |
Rooms
| Level |
Type |
Length |
Width |
Dimensions |
|
Second Level |
Bedroom |
4.39 m |
3.64 m |
4.39 m x 3.64 m |
|
Second Level |
Primary Bedroom |
8.18 m |
5.31 m |
8.18 m x 5.31 m |
|
Second Level |
Bedroom |
5.49 m |
3.6 m |
5.49 m x 3.6 m |
|
Second Level |
Bedroom |
6.09 m |
3.75 m |
6.09 m x 3.75 m |
|
Basement |
Recreational, Games Room |
11.6 m |
5.21 m |
11.6 m x 5.21 m |
|
Basement |
Bedroom |
3.4 m |
3.36 m |
3.4 m x 3.36 m |
|
Main Level |
Office |
3.5 m |
3.73 m |
3.5 m x 3.73 m |
|
Main Level |
Eating Area |
3.21 m |
6.68 m |
3.21 m x 6.68 m |
|
Main Level |
Living Room |
6.64 m |
4.19 m |
6.64 m x 4.19 m |
|
Main Level |
Dining Room |
8.2 m |
3.14 m |
8.2 m x 3.14 m |
|
Main Level |
Kitchen |
4.74 m |
6.68 m |
4.74 m x 6.68 m |
|
Main Level |
Family Room |
3.85 m |
5.31 m |
3.85 m x 5.31 m |

