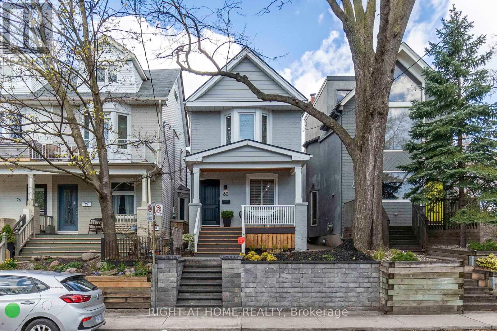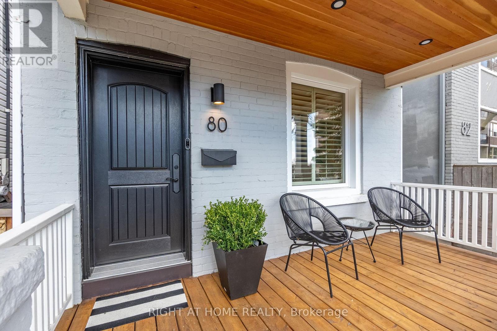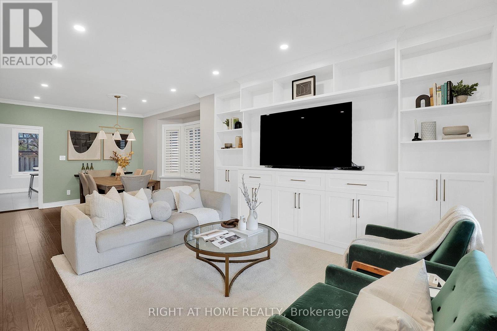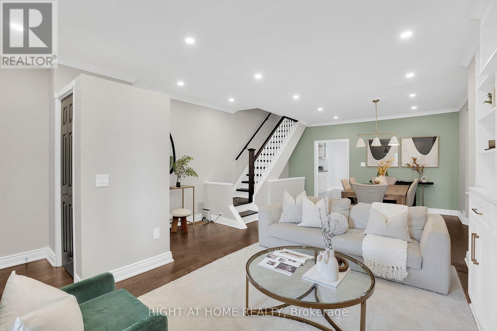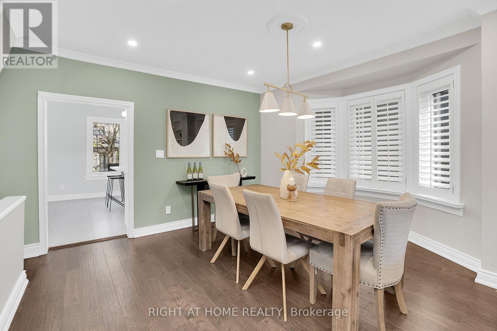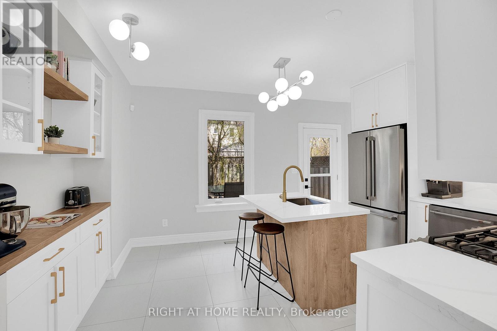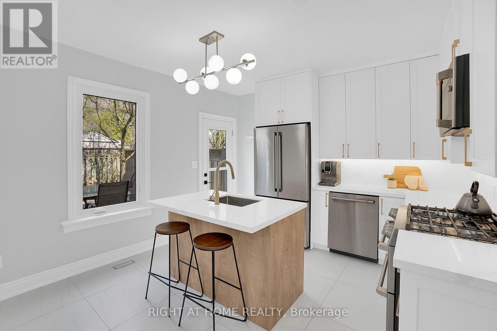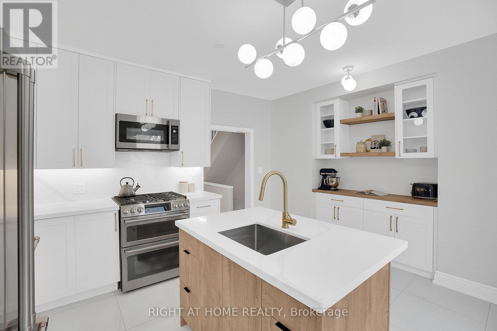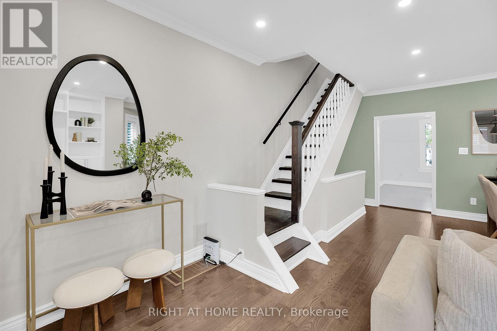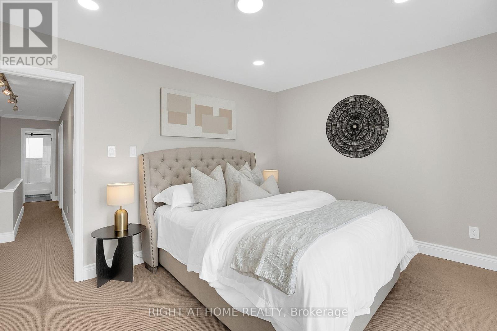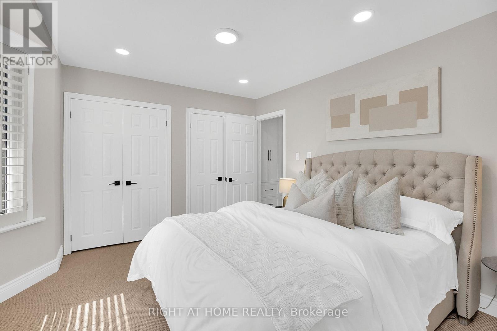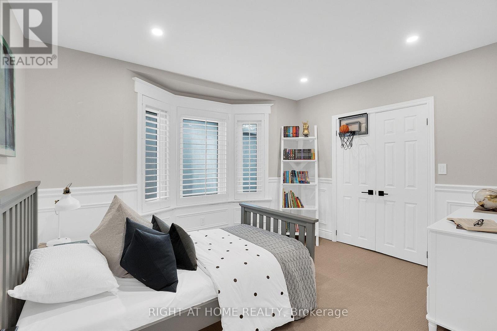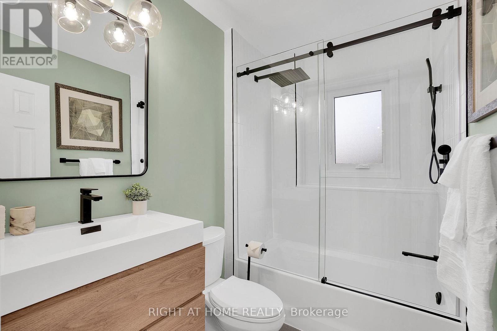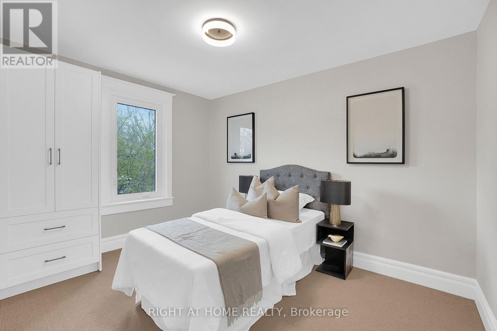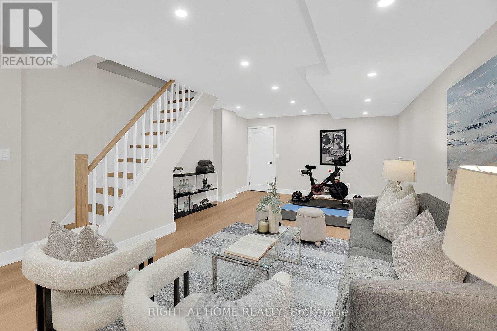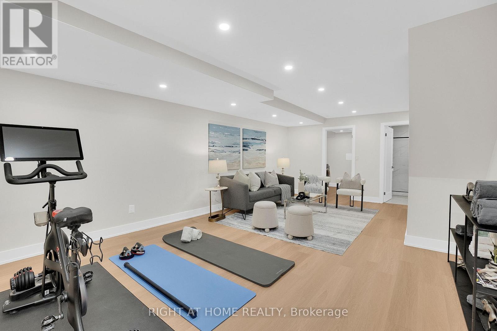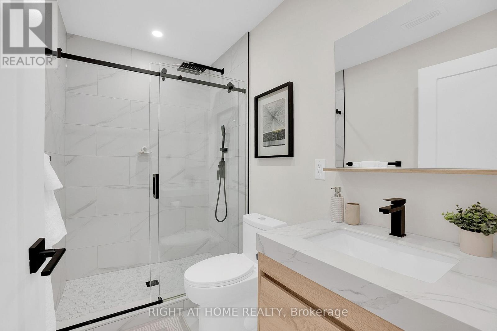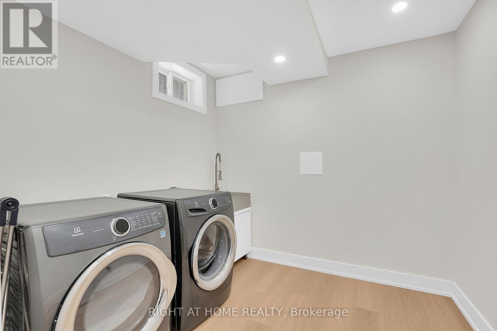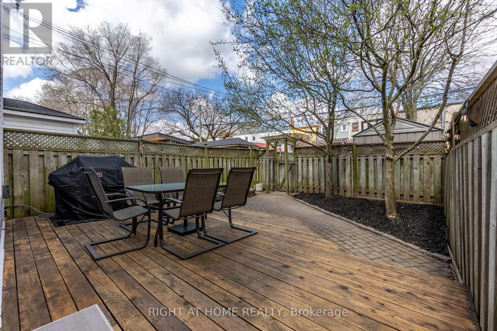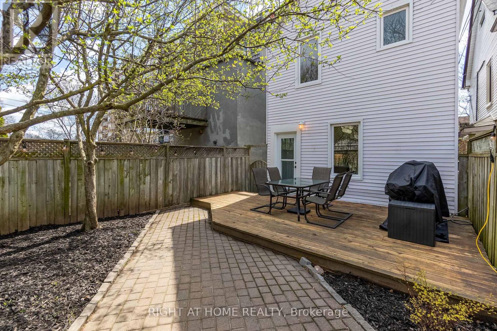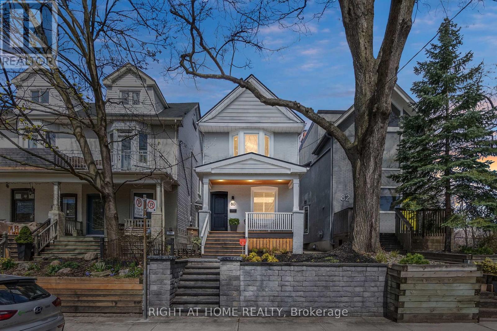3 Bedroom
2 Bathroom
Central Air Conditioning
Forced Air
$1,695,000
Welcome to 80 Dingwall Ave! Nestled in a Family-Friendly Cul De Sac this Meticulously Maintained Detached Home offers a Perfect Balance of Tranquillity and Urban Convenience. Just steps away from Withrow Park and the Vibrant Shops and Restaurants of the Danforth. With Over 300K Worth of Upgrades this Property Boasts a Beautiful Chef's Kitchen with New GE Cafe Appliances, A Spacious Dining Room for Entertaining & 3 Spacious Bedrooms Providing Ample Space for Rest & Relaxation. Enjoy Additional Living Space with a Fully Renovated Basement Featuring a Full Bathroom, Laundry Room, A Great Room & Storage Space. An Ideal Choice For Families and Discerning Buyers Alike! Conveniently Located Near Parks, Top Rated Schools, Shopping & Dining this Property Truly Has it All! Close to DVP and Subway! **** EXTRAS **** Over 300K Worth of Upgrades! New Windows (2020), California Closets, Underpinned & Water Proofed Basement with Sump Pump, Upgraded Kitchen, Owned Tankless Water Heater (2020), AC (2020), Furnace (2020). (id:27910)
Property Details
|
MLS® Number
|
E8239910 |
|
Property Type
|
Single Family |
|
Community Name
|
Blake-Jones |
|
Amenities Near By
|
Park, Public Transit, Schools |
|
Features
|
Cul-de-sac, Lane |
|
Parking Space Total
|
2 |
Building
|
Bathroom Total
|
2 |
|
Bedrooms Above Ground
|
3 |
|
Bedrooms Total
|
3 |
|
Basement Development
|
Finished |
|
Basement Type
|
N/a (finished) |
|
Construction Style Attachment
|
Detached |
|
Cooling Type
|
Central Air Conditioning |
|
Heating Fuel
|
Natural Gas |
|
Heating Type
|
Forced Air |
|
Stories Total
|
2 |
|
Type
|
House |
Land
|
Acreage
|
No |
|
Land Amenities
|
Park, Public Transit, Schools |
|
Size Irregular
|
20 X 93 Ft |
|
Size Total Text
|
20 X 93 Ft |
Rooms
| Level |
Type |
Length |
Width |
Dimensions |
|
Second Level |
Primary Bedroom |
3.95 m |
3.58 m |
3.95 m x 3.58 m |
|
Second Level |
Bedroom 2 |
3.32 m |
1 m |
3.32 m x 1 m |
|
Second Level |
Bedroom 3 |
2.93 m |
3.74 m |
2.93 m x 3.74 m |
|
Basement |
Recreational, Games Room |
4.39 m |
7.21 m |
4.39 m x 7.21 m |
|
Main Level |
Living Room |
4.55 m |
3.9 m |
4.55 m x 3.9 m |
|
Main Level |
Dining Room |
14.7 m |
3.87 m |
14.7 m x 3.87 m |
|
Main Level |
Kitchen |
4.52 m |
3 m |
4.52 m x 3 m |

