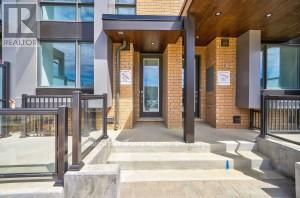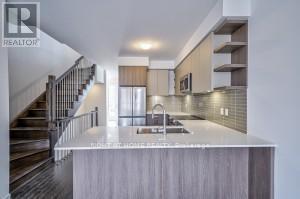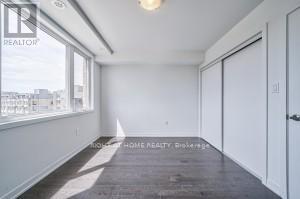4 Bedroom
4 Bathroom
Central Air Conditioning, Ventilation System
Forced Air
$5,200 Monthly
*Gorgeous New Build Townhouse in the Heart of Toronto* Discover this stunning new-built townhouse located in central Toronto. Just minutes away from TTC subway stations and Yorkdale Mall, this charming home offers the ideal urban living experience. With 2440 sqft of living space, including 4 bedrooms, 4 bathrooms, a rec room on the second floor, and a den, it provides ample space for both relaxation and entertainment. The bright and airy living room boasts large windows and a cozy seating area, perfect for unwinding after a long day. The modern kitchen is fully equipped with all the necessary appliances. Enjoy the convenience of a front porch and backyard, providing the space and privacy you desire. Located directly across from a soon-to-be-completed park, you'll have access to green space and recreational opportunities right at your doorstep. This unit is a must-see! **** EXTRAS **** stain steel fridge, stove, Dishwasher, Microwave/Hood, washer & dryer. (id:27910)
Property Details
|
MLS® Number
|
C8489476 |
|
Property Type
|
Single Family |
|
Community Name
|
Englemount-Lawrence |
|
Amenities Near By
|
Public Transit, Park |
|
Features
|
Carpet Free, In Suite Laundry |
|
Parking Space Total
|
1 |
|
Structure
|
Porch, Patio(s) |
Building
|
Bathroom Total
|
4 |
|
Bedrooms Above Ground
|
4 |
|
Bedrooms Total
|
4 |
|
Amenities
|
Separate Electricity Meters |
|
Appliances
|
Water Heater |
|
Basement Development
|
Unfinished |
|
Basement Type
|
N/a (unfinished) |
|
Construction Style Attachment
|
Attached |
|
Cooling Type
|
Central Air Conditioning, Ventilation System |
|
Exterior Finish
|
Brick |
|
Foundation Type
|
Poured Concrete |
|
Heating Fuel
|
Natural Gas |
|
Heating Type
|
Forced Air |
|
Stories Total
|
3 |
|
Type
|
Row / Townhouse |
|
Utility Water
|
Municipal Water |
Parking
Land
|
Acreage
|
No |
|
Land Amenities
|
Public Transit, Park |
|
Sewer
|
Sanitary Sewer |
Rooms
| Level |
Type |
Length |
Width |
Dimensions |
|
Second Level |
Bedroom 2 |
3.26 m |
3.57 m |
3.26 m x 3.57 m |
|
Second Level |
Den |
2.9 m |
3.17 m |
2.9 m x 3.17 m |
|
Second Level |
Bedroom 3 |
2.78 m |
4.27 m |
2.78 m x 4.27 m |
|
Third Level |
Bedroom 4 |
2.74 m |
4.27 m |
2.74 m x 4.27 m |
|
Third Level |
Primary Bedroom |
4.27 m |
4.27 m |
4.27 m x 4.27 m |
|
Main Level |
Living Room |
5.82 m |
4.27 m |
5.82 m x 4.27 m |
|
Main Level |
Dining Room |
5.82 m |
4.27 m |
5.82 m x 4.27 m |
|
Main Level |
Kitchen |
3.57 m |
3.08 m |
3.57 m x 3.08 m |
|
Main Level |
Family Room |
3.05 m |
4.27 m |
3.05 m x 4.27 m |




























