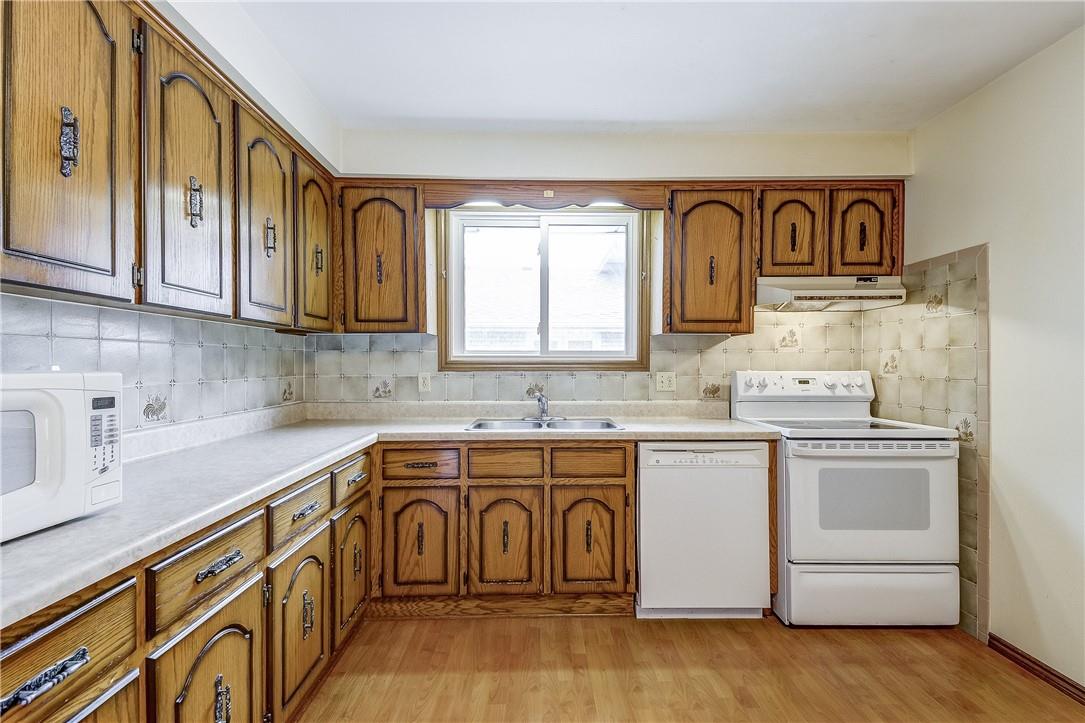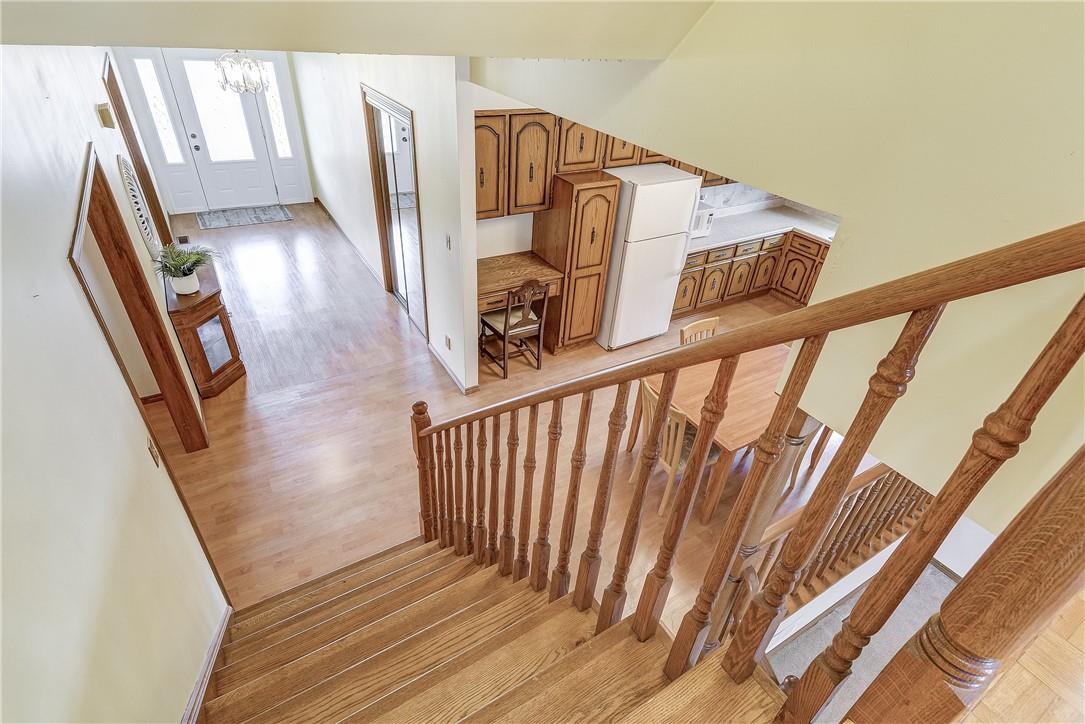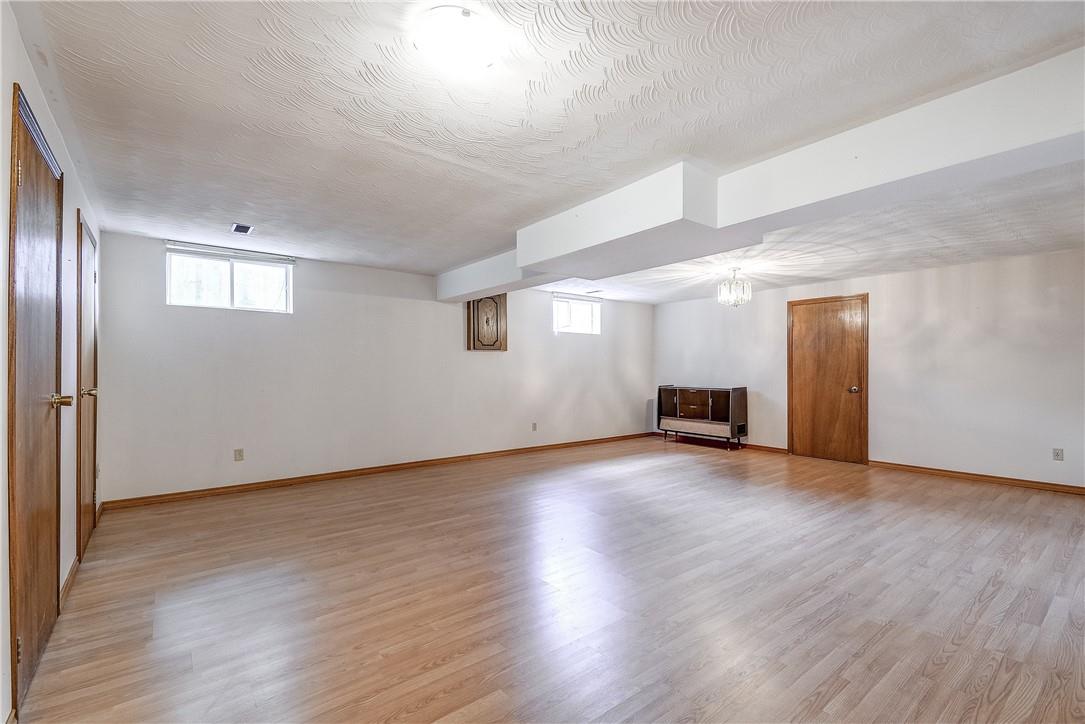4 Bedroom
2 Bathroom
1838 sqft
Central Air Conditioning
Forced Air
$859,000
Large 5-level brick backsplit in the desirable Cherry Heights neighborhood. You are welcomed by landscaped perennials as you enter the large foyer. This spacious 4-bed, 2-bath home offers an open-concept main floor, perfect for entertaining. The kitchen overlooks the large family room with a fireplace and abundant natural light from the patio doors. The main floor bedroom and 3-piece washroom with a side entrance are ideal for an office or main floor living. The yard is ready with garden beds and mature plum, cherry, and pear trees for you to enjoy. The large concrete patio in the backyard is perfect for outdoor gatherings. The finished basement includes a walk-up to the garage. Situated in a quiet community with beautiful views of the Niagara Escarpment, this home is within walking distance of historic downtown Stoney Creek, elementary and high schools, grocery stores, transit, and churches. Additionally, it's just around the corner from Memorial Park, where you can enjoy tennis courts, play structures, and a soccer field. (id:27910)
Property Details
|
MLS® Number
|
H4197967 |
|
Property Type
|
Single Family |
|
Amenities Near By
|
Public Transit, Schools |
|
Equipment Type
|
None |
|
Features
|
Park Setting, Ravine, Park/reserve, Country Residential |
|
Parking Space Total
|
5 |
|
Rental Equipment Type
|
None |
Building
|
Bathroom Total
|
2 |
|
Bedrooms Above Ground
|
4 |
|
Bedrooms Total
|
4 |
|
Appliances
|
Dishwasher, Dryer, Freezer, Microwave, Refrigerator, Stove, Washer, Hood Fan, Window Coverings, Fan |
|
Basement Development
|
Finished |
|
Basement Type
|
Full (finished) |
|
Constructed Date
|
1983 |
|
Construction Style Attachment
|
Detached |
|
Cooling Type
|
Central Air Conditioning |
|
Exterior Finish
|
Brick |
|
Foundation Type
|
Block |
|
Heating Fuel
|
Natural Gas |
|
Heating Type
|
Forced Air |
|
Size Exterior
|
1838 Sqft |
|
Size Interior
|
1838 Sqft |
|
Type
|
House |
|
Utility Water
|
Municipal Water |
Parking
Land
|
Acreage
|
No |
|
Land Amenities
|
Public Transit, Schools |
|
Sewer
|
Municipal Sewage System |
|
Size Depth
|
110 Ft |
|
Size Frontage
|
63 Ft |
|
Size Irregular
|
63.43 X 110 |
|
Size Total Text
|
63.43 X 110|under 1/2 Acre |
Rooms
| Level |
Type |
Length |
Width |
Dimensions |
|
Second Level |
5pc Bathroom |
|
|
8' 6'' x 7' 6'' |
|
Second Level |
Bedroom |
|
|
12' 5'' x 12' 10'' |
|
Second Level |
Bedroom |
|
|
8' 11'' x 9' 11'' |
|
Second Level |
Primary Bedroom |
|
|
12' 7'' x 12' 11'' |
|
Basement |
Laundry Room |
|
|
27' 8'' x 21' 8'' |
|
Sub-basement |
Cold Room |
|
|
18' 2'' x 5' 1'' |
|
Sub-basement |
Recreation Room |
|
|
33' 6'' x 26' 4'' |
|
Ground Level |
3pc Bathroom |
|
|
8' 11'' x 5' 5'' |
|
Ground Level |
Bedroom |
|
|
11' 9'' x 10' 11'' |
|
Ground Level |
Family Room |
|
|
15' 3'' x 20' 10'' |
|
Ground Level |
Eat In Kitchen |
|
|
21' 10'' x 10' 11'' |
|
Ground Level |
Foyer |
|
|
6' 4'' x 18' '' |
|
Ground Level |
Dining Room |
|
|
11' 11'' x 11' 11'' |
|
Ground Level |
Living Room |
|
|
11' 11'' x 14' 3'' |




















































