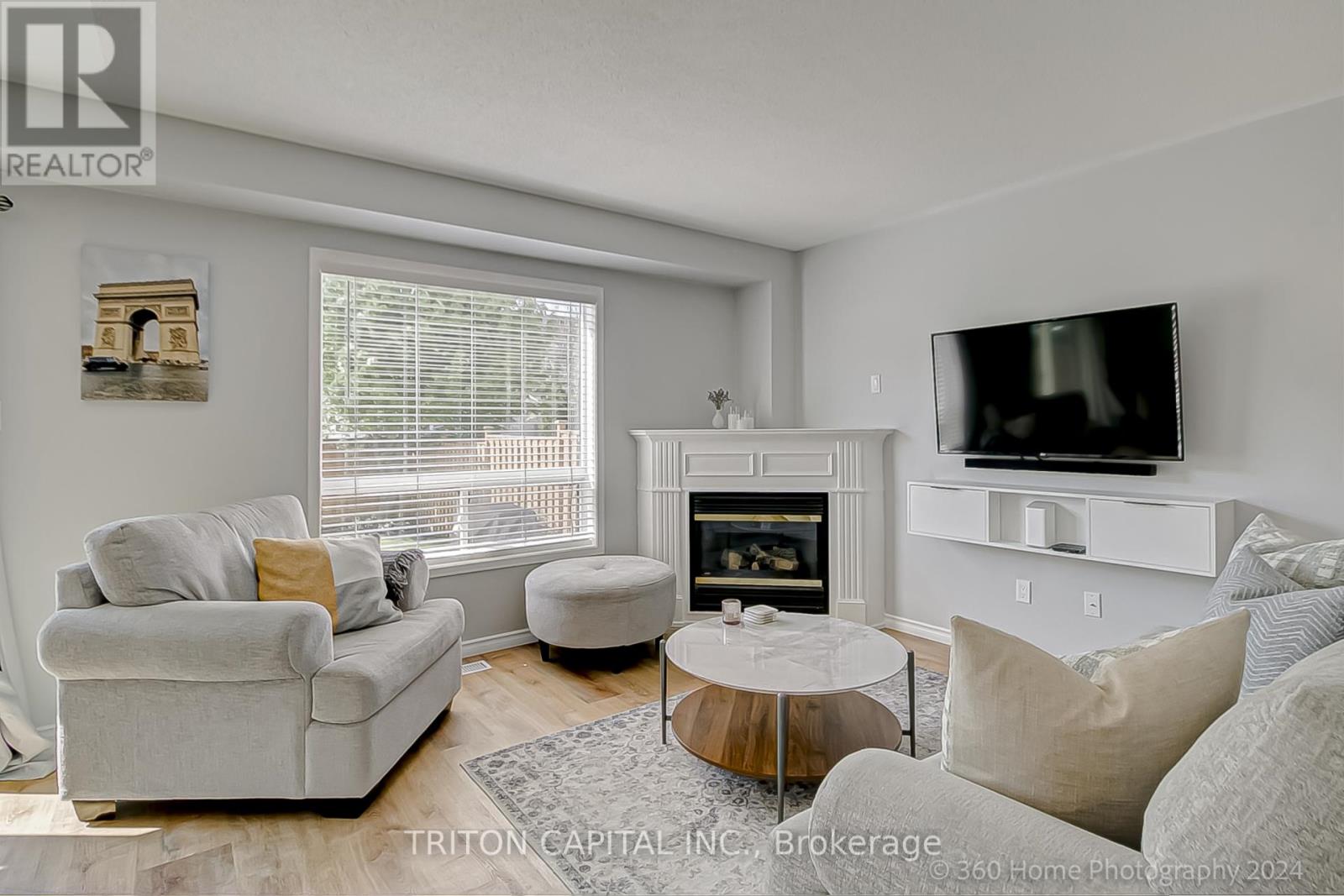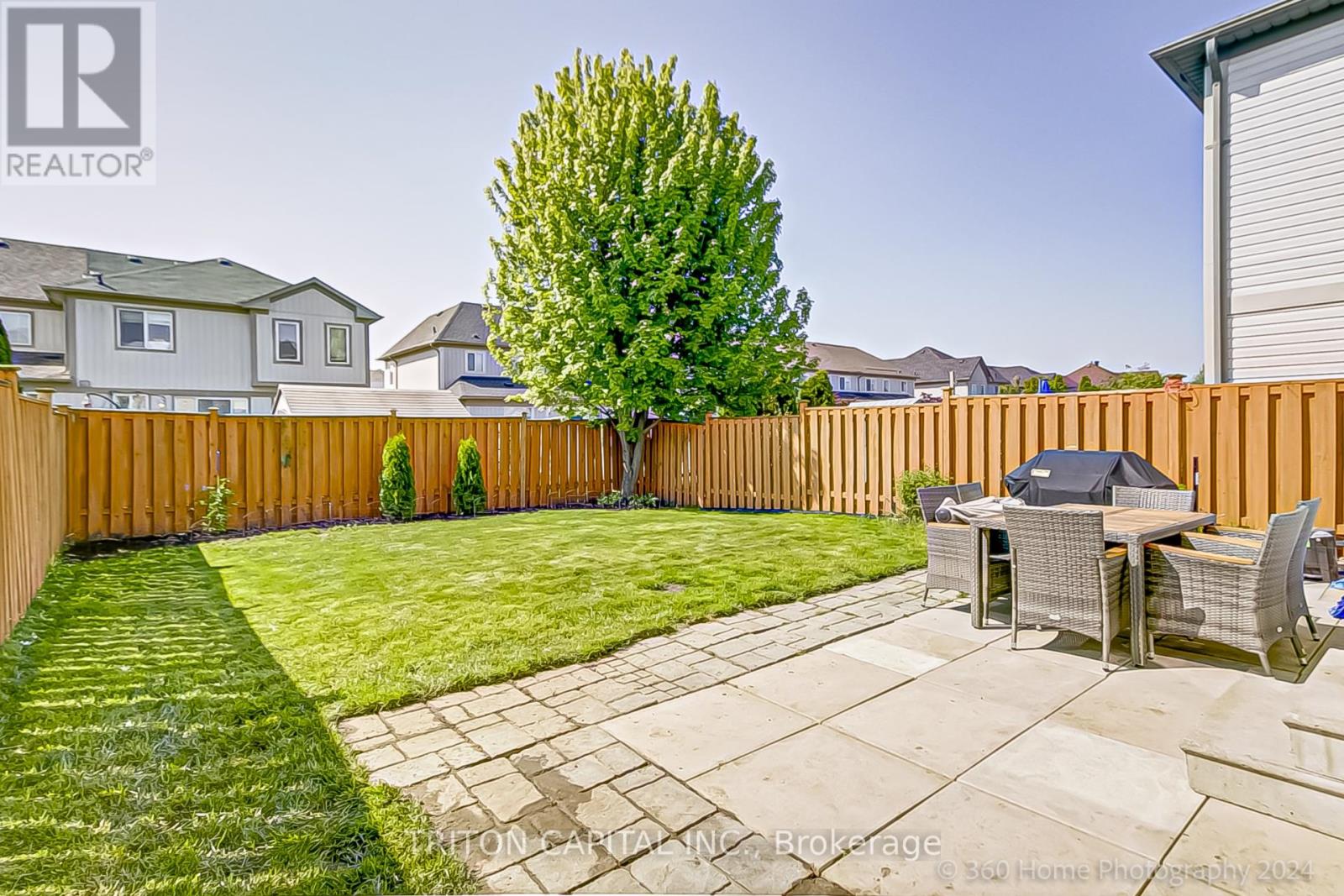3 Bedroom
3 Bathroom
Fireplace
Central Air Conditioning
Forced Air
$929,900
Welcome To This Charming Sun Filled Open Concept Show Stopper In The Highly Sought After North Taunton Area In Whitby. Unpack Your Bags And Move Right In Because This Home Is TURN KEY!! This Stunning 3 Generous Sized bedrooms 3 Bathroom Home Has Been Tastefully Newly Renovated Top To Bottom Making This A Dream Home Even For The Toughest Of Clients. All New Appliances (2023) Brand New Floors Upstairs And Downstairs (2023) Renovated Upstairs bathrooms (2023) Freshly Painted and New baseboards (2023). New Grass (2023) New Patio Door (2023) New Window Coverings (2023) Renovated Kitchen (2023) Large Backyard Perfect For Entertaining And No Side-Walk! The Interior Access To The Garage Makes It Easy To Come And Go. This Prime Location Is Close To Schools, Shopping, Transit, Community Centres, 407/412/401 New Thermea Spa! This Is A Linked Property ** This is a linked property.** (id:27910)
Property Details
|
MLS® Number
|
E8482684 |
|
Property Type
|
Single Family |
|
Community Name
|
Taunton North |
|
Parking Space Total
|
3 |
Building
|
Bathroom Total
|
3 |
|
Bedrooms Above Ground
|
3 |
|
Bedrooms Total
|
3 |
|
Appliances
|
Dryer, Refrigerator, Stove, Washer, Window Coverings |
|
Basement Type
|
Full |
|
Construction Style Attachment
|
Detached |
|
Cooling Type
|
Central Air Conditioning |
|
Exterior Finish
|
Vinyl Siding |
|
Fireplace Present
|
Yes |
|
Foundation Type
|
Concrete |
|
Heating Fuel
|
Natural Gas |
|
Heating Type
|
Forced Air |
|
Stories Total
|
2 |
|
Type
|
House |
|
Utility Water
|
Municipal Water |
Parking
Land
|
Acreage
|
No |
|
Sewer
|
Sanitary Sewer |
|
Size Irregular
|
29.53 X 98.43 Ft |
|
Size Total Text
|
29.53 X 98.43 Ft |
Rooms
| Level |
Type |
Length |
Width |
Dimensions |
|
Main Level |
Living Room |
3.39 m |
3.85 m |
3.39 m x 3.85 m |
|
Main Level |
Dining Room |
3.39 m |
3.85 m |
3.39 m x 3.85 m |
|
Main Level |
Kitchen |
5.3 m |
3.2 m |
5.3 m x 3.2 m |
|
Main Level |
Family Room |
2.99 m |
3.68 m |
2.99 m x 3.68 m |
|
Upper Level |
Primary Bedroom |
5.007 m |
3.9 m |
5.007 m x 3.9 m |
|
Upper Level |
Bedroom 2 |
3.6 m |
4.06 m |
3.6 m x 4.06 m |
|
Upper Level |
Bedroom 3 |
3.2 m |
4.06 m |
3.2 m x 4.06 m |



























