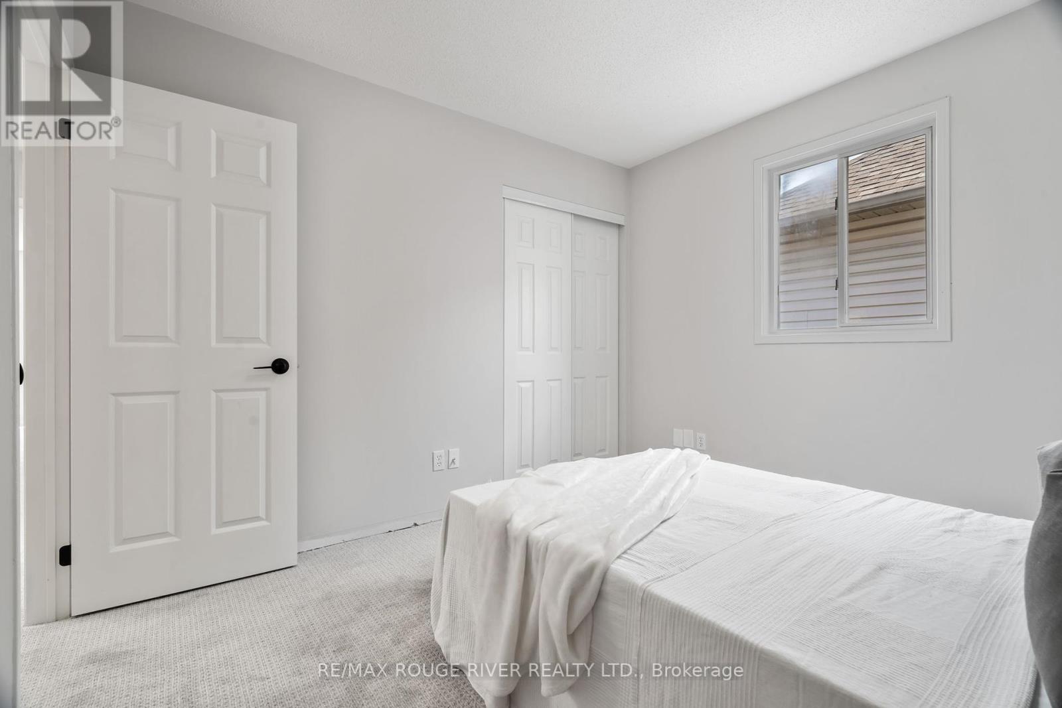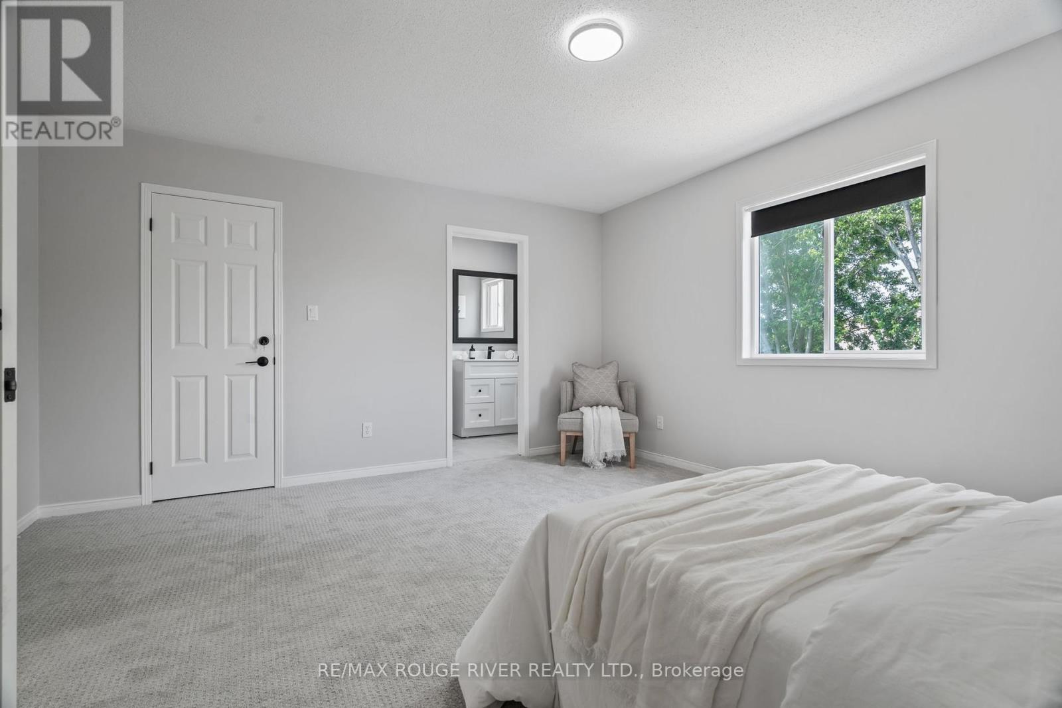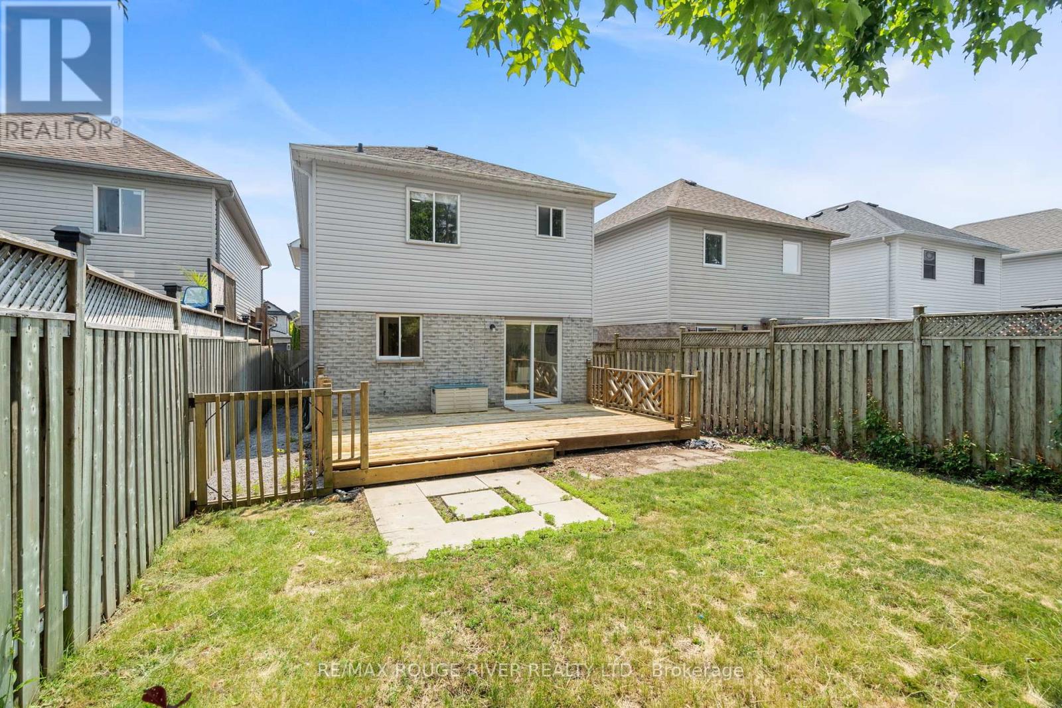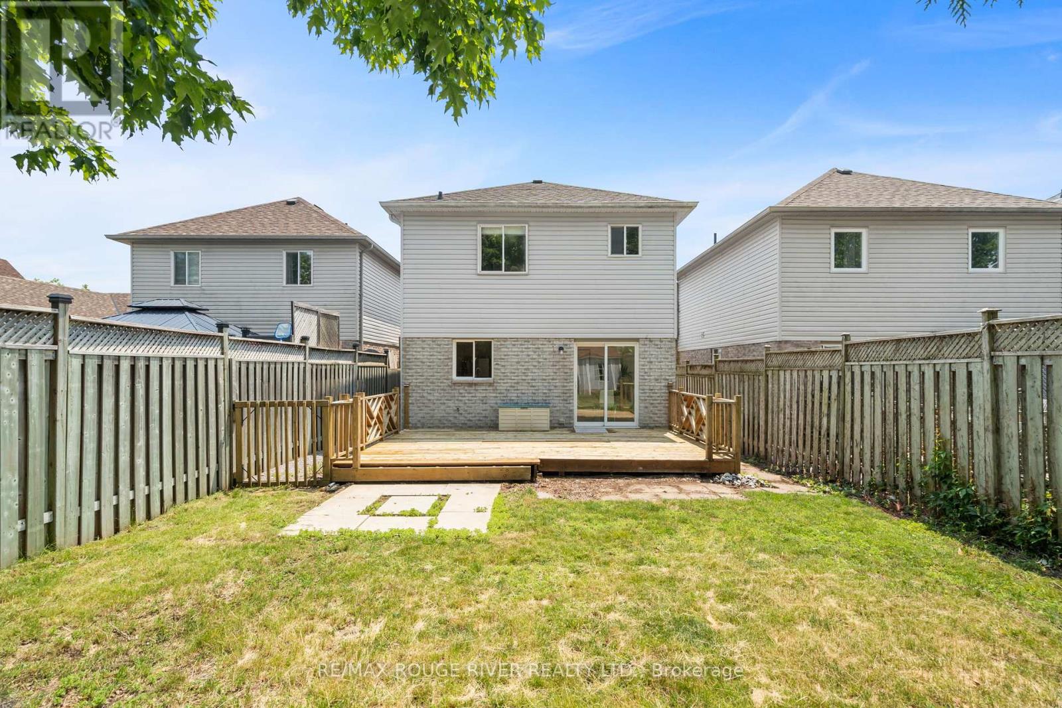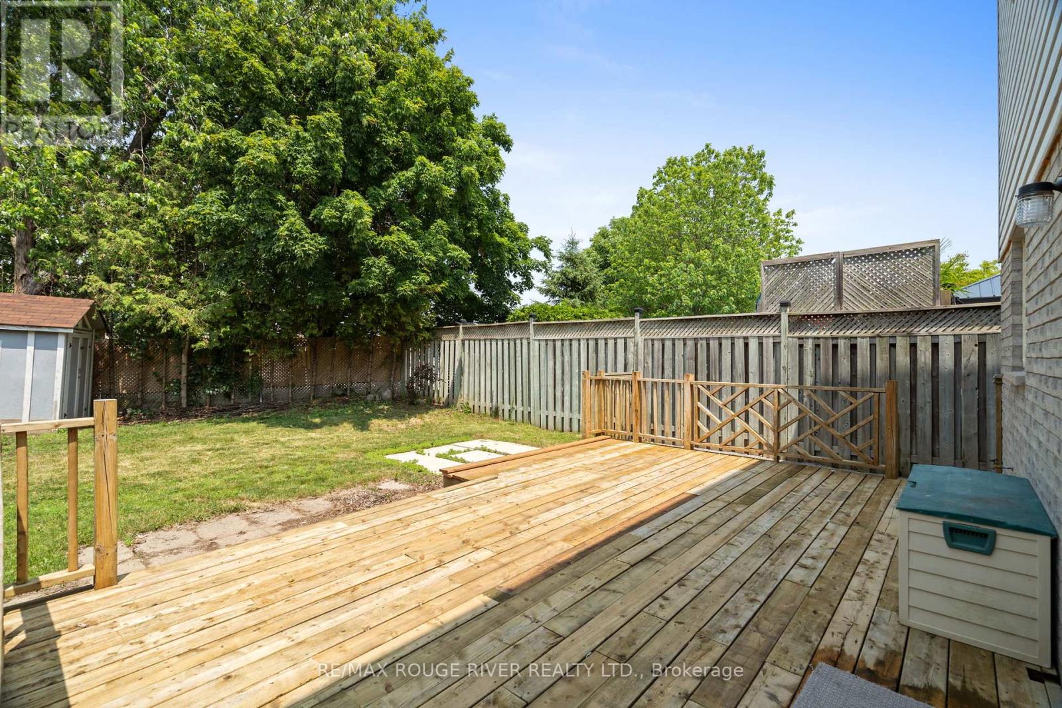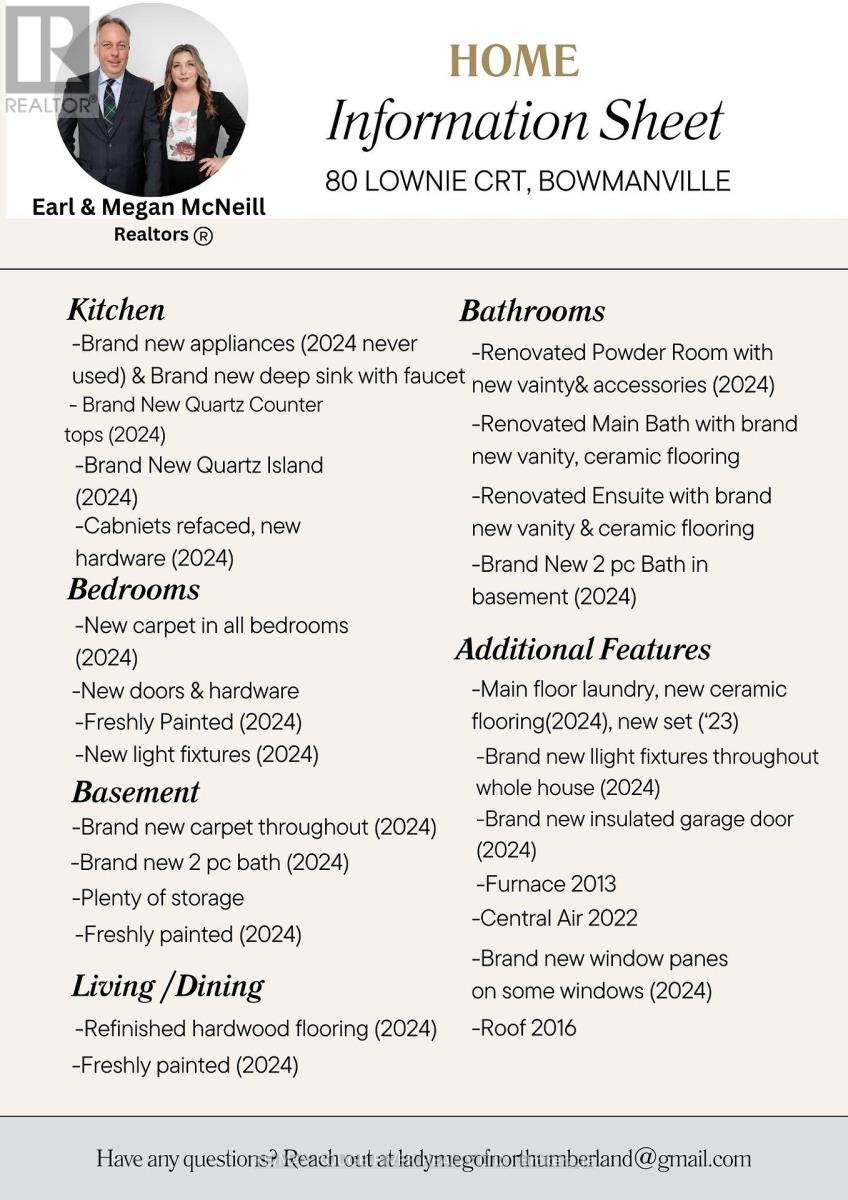4 Bedroom
4 Bathroom
Central Air Conditioning
Forced Air
$879,900
This stunning 4 bed, 4 bath family home is a true gem, resembling a brand-new model home inside. Meticulously renovated from top to bottom and boasting high-end upgrades throughout. The open concept living room and dining room features gorgeous re-finished hardwood floors. The eat-in kitchen includes new quartz countertops and matching quartz island & W/O to back deck. The main floor includes a renovated 2-pc powder room & main floor laundry with new flooring. New broadloom carpet cover the stairs, the upstairs hallway, and all bedrooms. The spacious primary bedroom has an upgraded ensuite bath, as well as a walk-in closet. The finished basement offers a large Rec Room and a brand-new 2-piece bathroom. Located in an ideal location, this home backs onto a John M James school and steps away from amenities. Beautiful Family Home! ** This is a linked property.** **** EXTRAS **** New carpet in basement, bedrms, hallway upstairs('24), Quartz countertop & island('24), Hardwood refinished('24) 2pc bath in basement('24), Garage door('24) Too many upgrades to mention, pls see separate Upgrades sheet in file & in photos. (id:27910)
Open House
This property has open houses!
Starts at:
1:00 pm
Ends at:
3:00 pm
Property Details
|
MLS® Number
|
E9005590 |
|
Property Type
|
Single Family |
|
Community Name
|
Bowmanville |
|
Amenities Near By
|
Hospital, Park, Public Transit, Schools |
|
Features
|
Cul-de-sac |
|
Parking Space Total
|
3 |
Building
|
Bathroom Total
|
4 |
|
Bedrooms Above Ground
|
4 |
|
Bedrooms Total
|
4 |
|
Appliances
|
Dryer |
|
Basement Development
|
Finished |
|
Basement Type
|
Full (finished) |
|
Construction Style Attachment
|
Detached |
|
Cooling Type
|
Central Air Conditioning |
|
Foundation Type
|
Block |
|
Heating Fuel
|
Natural Gas |
|
Heating Type
|
Forced Air |
|
Stories Total
|
2 |
|
Type
|
House |
|
Utility Water
|
Municipal Water |
Parking
Land
|
Acreage
|
No |
|
Land Amenities
|
Hospital, Park, Public Transit, Schools |
|
Sewer
|
Sanitary Sewer |
|
Size Irregular
|
29.72 X 115.53 Ft |
|
Size Total Text
|
29.72 X 115.53 Ft |
Rooms
| Level |
Type |
Length |
Width |
Dimensions |
|
Second Level |
Primary Bedroom |
4.5 m |
4.3 m |
4.5 m x 4.3 m |
|
Second Level |
Bedroom 2 |
4.6 m |
3.8 m |
4.6 m x 3.8 m |
|
Second Level |
Bedroom 3 |
3.8 m |
3.3 m |
3.8 m x 3.3 m |
|
Second Level |
Bedroom 4 |
3.3 m |
3 m |
3.3 m x 3 m |
|
Basement |
Recreational, Games Room |
7.3 m |
5.7 m |
7.3 m x 5.7 m |
|
Main Level |
Living Room |
3.4 m |
3.2 m |
3.4 m x 3.2 m |
|
Main Level |
Dining Room |
3 m |
3 m |
3 m x 3 m |
|
Main Level |
Kitchen |
3.3 m |
3 m |
3.3 m x 3 m |
|
Main Level |
Eating Area |
3.2 m |
3 m |
3.2 m x 3 m |
Utilities
|
Cable
|
Installed |
|
Sewer
|
Installed |























