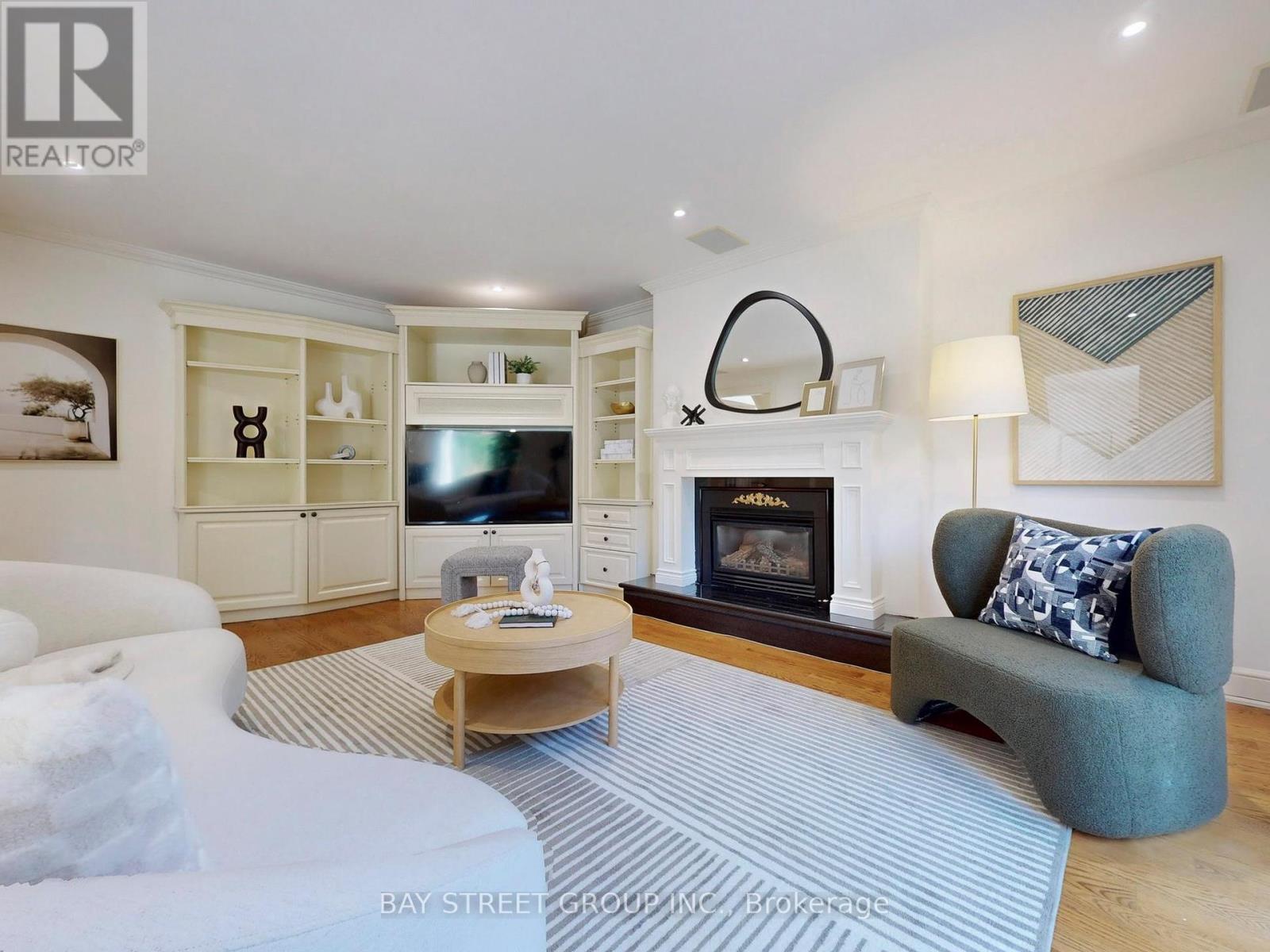5 Bedroom
4 Bathroom
Fireplace
Central Air Conditioning
Forced Air
$2,980,000
This absolutely exquisite custom residence on the serene and exclusive Magpie Crescent in the prestigious Windfields Estates exudes elegance and luxury. Bathed in natural light, the home features generously proportioned principal rooms adorned with the finest finishes throughout. The gourmet kitchen, complete with a peninsula breakfast bar and granite countertops, is a culinary masterpiece. The inviting family room, with its multiple walkouts, opens to a lush backyard and interlock terrace, perfect for seamless indoor-outdoor living. The main floor library, enriched with extensive millwork and a built-in desk, epitomizes sophistication. Hardwood flooring graces the main level, leading to a master bedroom retreat that boasts a walk-in closet, an opulent 6-piece ensuite, and a serene sitting area. The expansive lower level is a haven of leisure, featuring a spa area, recreation room, nanny bedroom, and games room. This home combines refined style with unparalleled comfort in a tranquil neighborhood, offering a truly luxurious living experience. (id:27910)
Property Details
|
MLS® Number
|
C8400604 |
|
Property Type
|
Single Family |
|
Community Name
|
St. Andrew-Windfields |
|
Amenities Near By
|
Park, Schools |
|
Parking Space Total
|
6 |
Building
|
Bathroom Total
|
4 |
|
Bedrooms Above Ground
|
4 |
|
Bedrooms Below Ground
|
1 |
|
Bedrooms Total
|
5 |
|
Appliances
|
Water Heater, Dishwasher, Dryer, Microwave, Oven, Range, Refrigerator, Washer |
|
Basement Development
|
Finished |
|
Basement Type
|
N/a (finished) |
|
Construction Style Attachment
|
Detached |
|
Cooling Type
|
Central Air Conditioning |
|
Exterior Finish
|
Stucco |
|
Fireplace Present
|
Yes |
|
Fireplace Total
|
2 |
|
Foundation Type
|
Concrete |
|
Heating Fuel
|
Natural Gas |
|
Heating Type
|
Forced Air |
|
Stories Total
|
2 |
|
Type
|
House |
|
Utility Water
|
Municipal Water |
Parking
Land
|
Acreage
|
No |
|
Land Amenities
|
Park, Schools |
|
Sewer
|
Sanitary Sewer |
|
Size Irregular
|
56.36 X 120 Ft |
|
Size Total Text
|
56.36 X 120 Ft |
Rooms
| Level |
Type |
Length |
Width |
Dimensions |
|
Second Level |
Bedroom 4 |
3.45 m |
3.38 m |
3.45 m x 3.38 m |
|
Second Level |
Primary Bedroom |
7.16 m |
5.61 m |
7.16 m x 5.61 m |
|
Second Level |
Bedroom 2 |
4.62 m |
3.61 m |
4.62 m x 3.61 m |
|
Second Level |
Bedroom 3 |
4.75 m |
3.38 m |
4.75 m x 3.38 m |
|
Lower Level |
Recreational, Games Room |
8.13 m |
6.96 m |
8.13 m x 6.96 m |
|
Lower Level |
Bedroom 5 |
5.31 m |
4.17 m |
5.31 m x 4.17 m |
|
Main Level |
Living Room |
5.79 m |
4.22 m |
5.79 m x 4.22 m |
|
Main Level |
Dining Room |
4.72 m |
4.09 m |
4.72 m x 4.09 m |
|
Main Level |
Library |
4.19 m |
3.3 m |
4.19 m x 3.3 m |
|
Main Level |
Kitchen |
3.89 m |
3.84 m |
3.89 m x 3.84 m |
|
Main Level |
Eating Area |
3.28 m |
3 m |
3.28 m x 3 m |
|
Main Level |
Family Room |
5.41 m |
4.22 m |
5.41 m x 4.22 m |







































