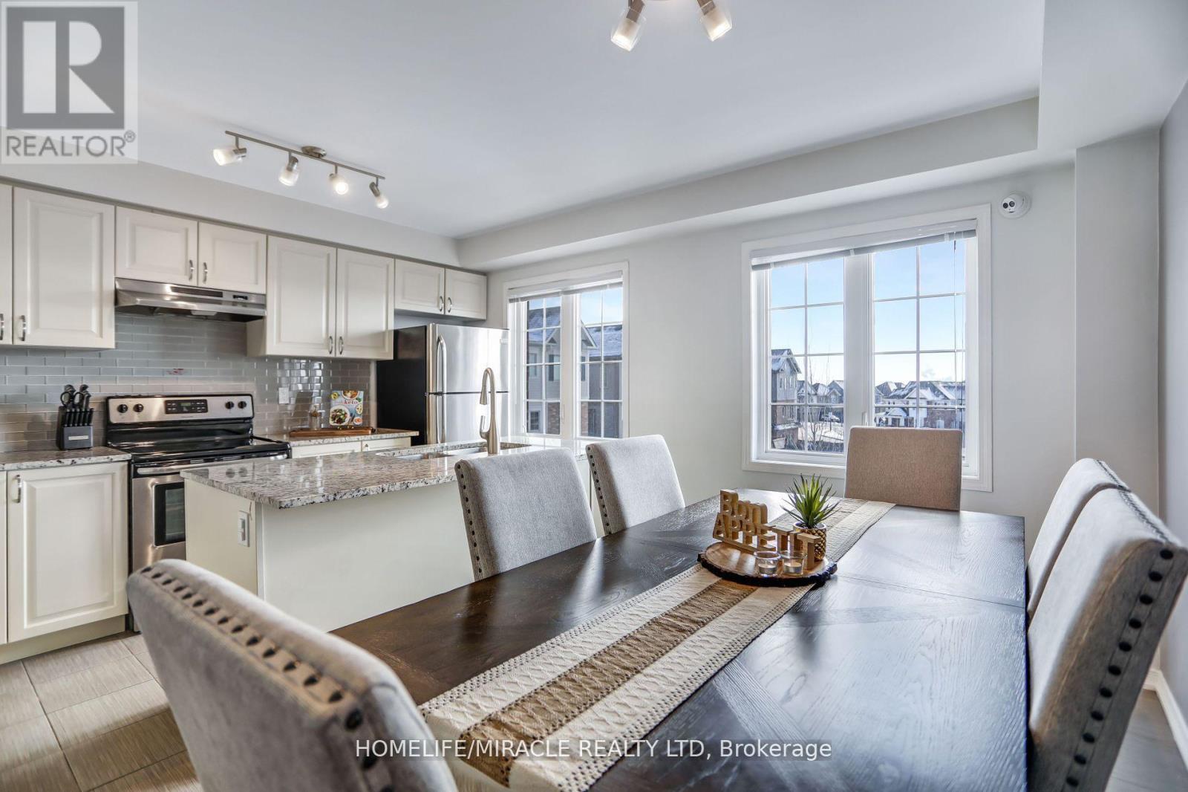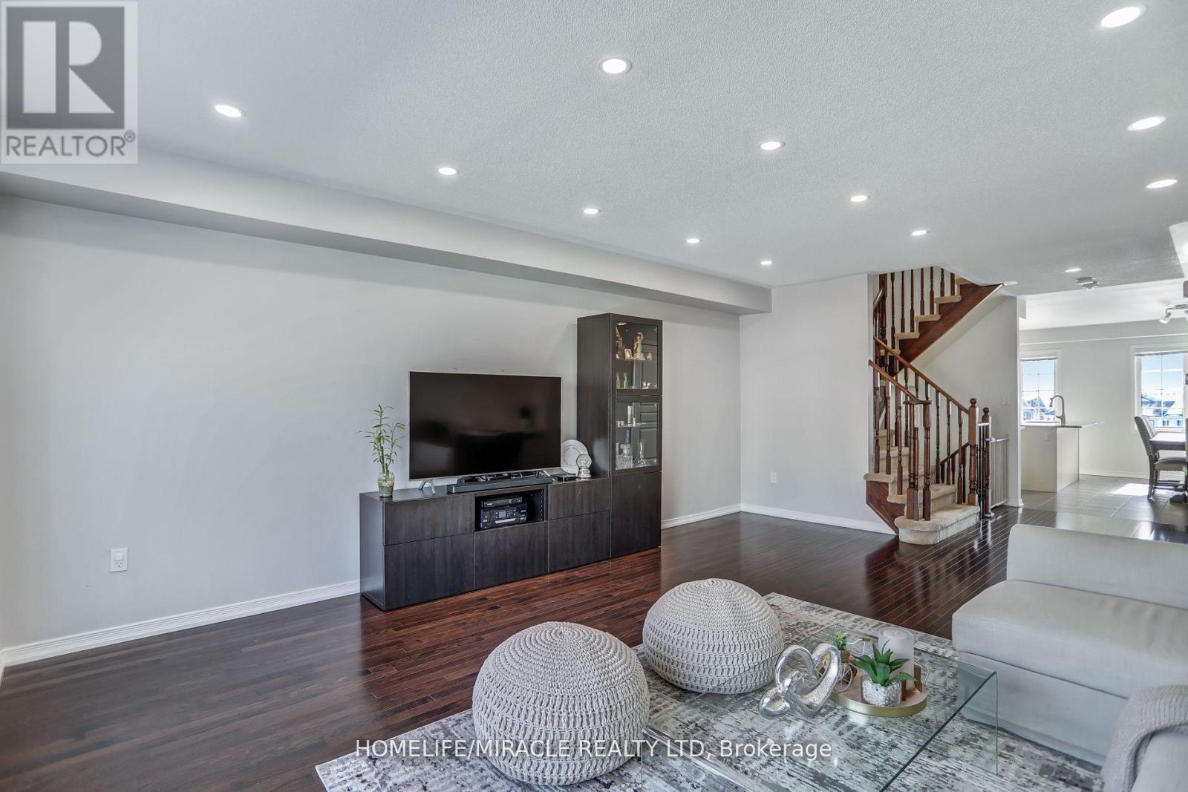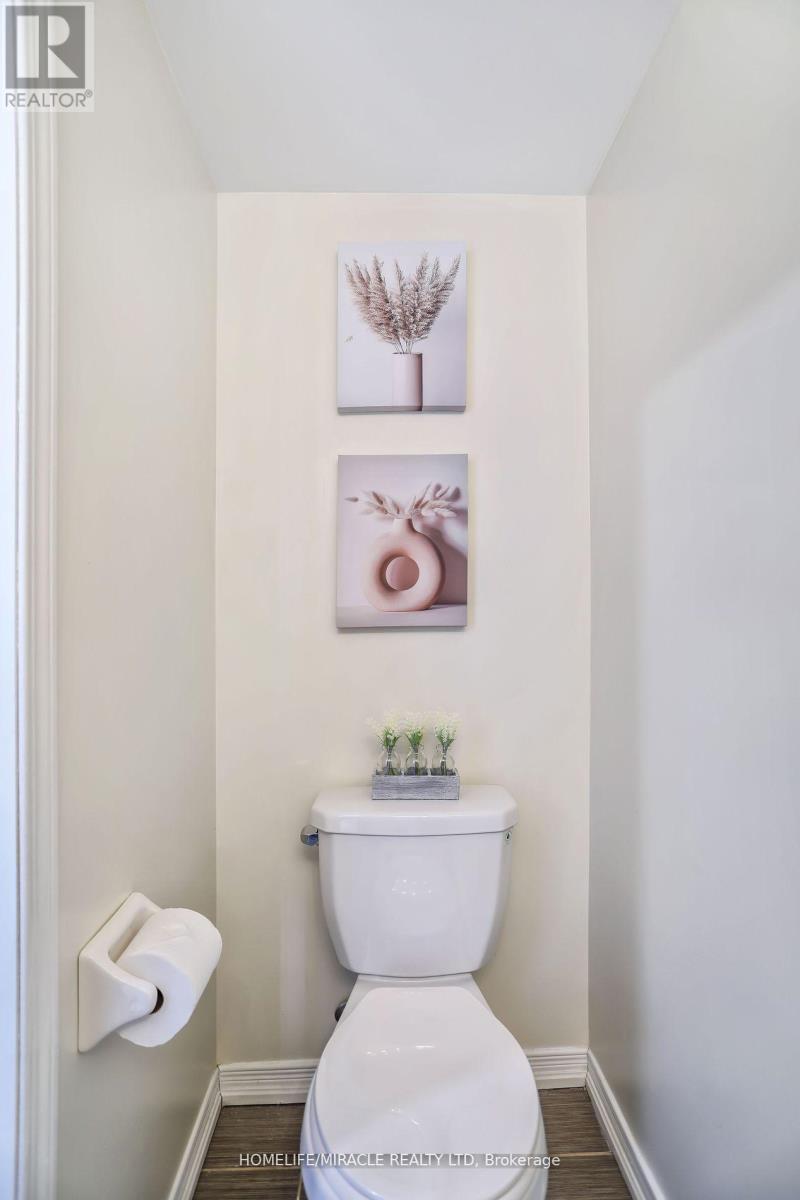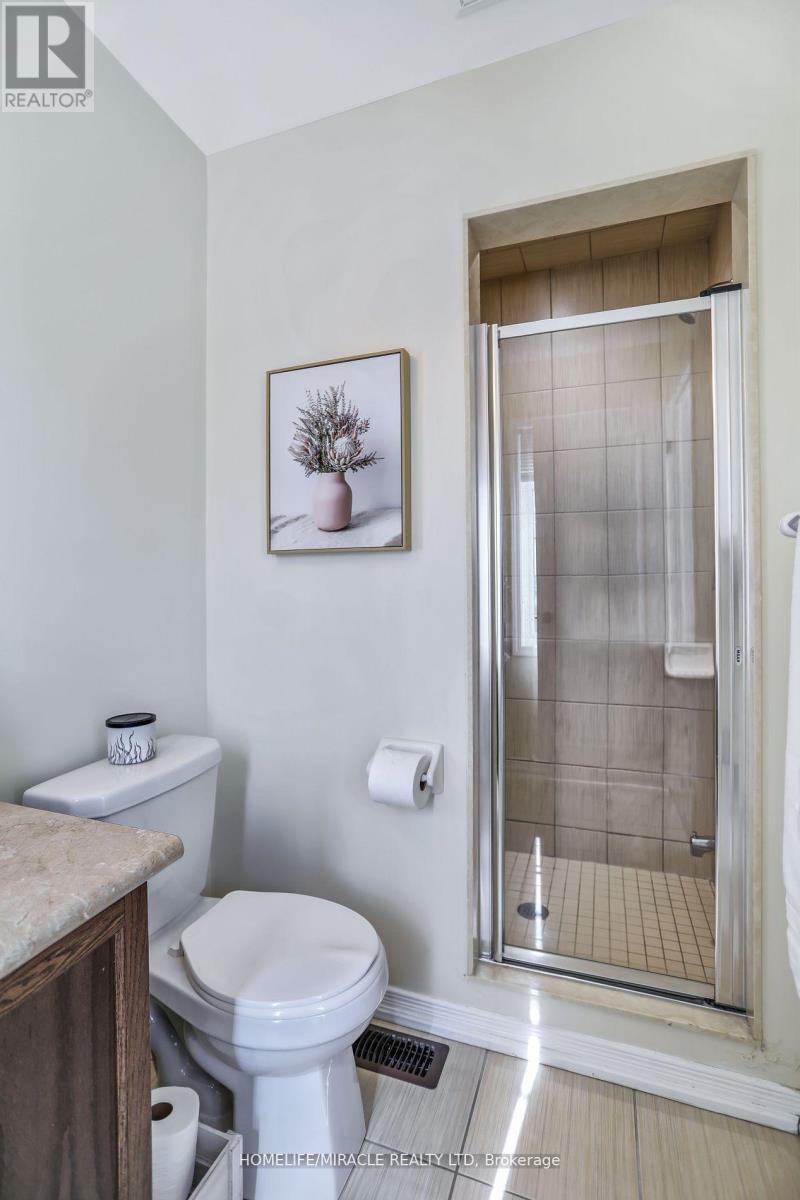80 Magpie Way Whitby (Blue Grass Meadows), Ontario L1N 0K5
3 Bedroom
4 Bathroom
Central Air Conditioning
Forced Air
$3,250 MonthlyParcel of Tied LandMaintenance, Parcel of Tied Land
$151.55 Monthly
Maintenance, Parcel of Tied Land
$151.55 MonthlyStunning Upgraded Townhome W/Amazing Layout In Whitby's Family Friendly Neighborhood!! Ground Floor Has A Rec. Room, 3 Pc Bath, Garage Entrance & W/O To Private Fenced Backyard And Custom Deck Overlooking Park, Perfect For Entertaining Guests. Main Floor Features A Bright & Open Concept Living/Dining With Hardwood Floors That Lead To An Eat-In Kitchen, Quartz Counters & Breakfast Bar. Master Bedroom Features W/I Closet And Ensuite Bath, Laundry On The 3rd Floor Is Bonus Feature. **** EXTRAS **** Tenant To Pay 100% Of Utilities. There Are Security Cameras In Front And Backyard. (id:27910)
Property Details
| MLS® Number | E9349157 |
| Property Type | Single Family |
| Community Name | Blue Grass Meadows |
| ParkingSpaceTotal | 2 |
Building
| BathroomTotal | 4 |
| BedroomsAboveGround | 3 |
| BedroomsTotal | 3 |
| Appliances | Dishwasher, Dryer, Furniture, Refrigerator, Stove, Washer |
| ConstructionStyleAttachment | Attached |
| CoolingType | Central Air Conditioning |
| ExteriorFinish | Brick |
| FoundationType | Concrete |
| HalfBathTotal | 1 |
| HeatingFuel | Natural Gas |
| HeatingType | Forced Air |
| StoriesTotal | 3 |
| Type | Row / Townhouse |
| UtilityWater | Municipal Water |
Parking
| Garage |
Land
| Acreage | No |
| Sewer | Sanitary Sewer |
| SizeDepth | 88 Ft ,2 In |
| SizeFrontage | 16 Ft |
| SizeIrregular | 16.08 X 88.24 Ft |
| SizeTotalText | 16.08 X 88.24 Ft |
Rooms
| Level | Type | Length | Width | Dimensions |
|---|---|---|---|---|
| Second Level | Primary Bedroom | 4.5 m | 3.01 m | 4.5 m x 3.01 m |
| Second Level | Bedroom 2 | 4.8 m | 2.9 m | 4.8 m x 2.9 m |
| Second Level | Bedroom 3 | 4.8 m | 2.8 m | 4.8 m x 2.8 m |
| Main Level | Great Room | 6.22 m | 4.6 m | 6.22 m x 4.6 m |
| Main Level | Kitchen | 4.5 m | 2.1 m | 4.5 m x 2.1 m |
| Main Level | Eating Area | 4.5 m | 2.4 m | 4.5 m x 2.4 m |
| Ground Level | Media | 5.61 m | 2.97 m | 5.61 m x 2.97 m |



































