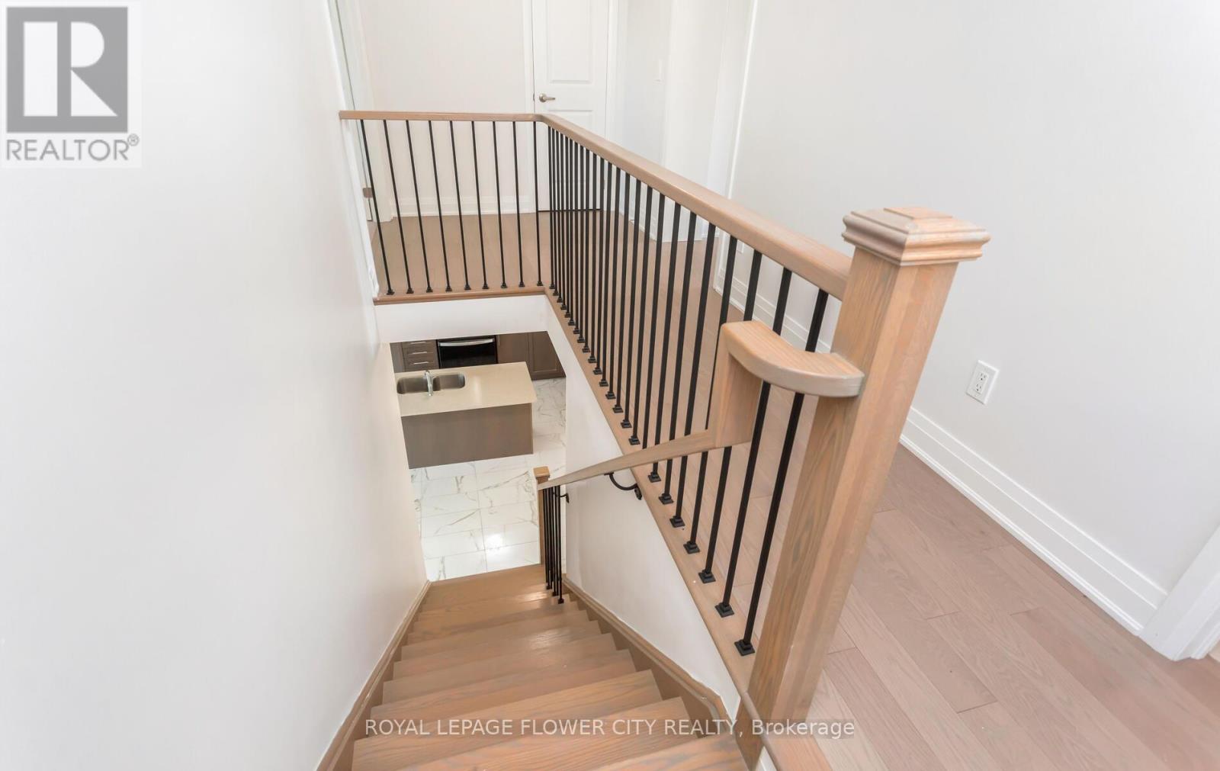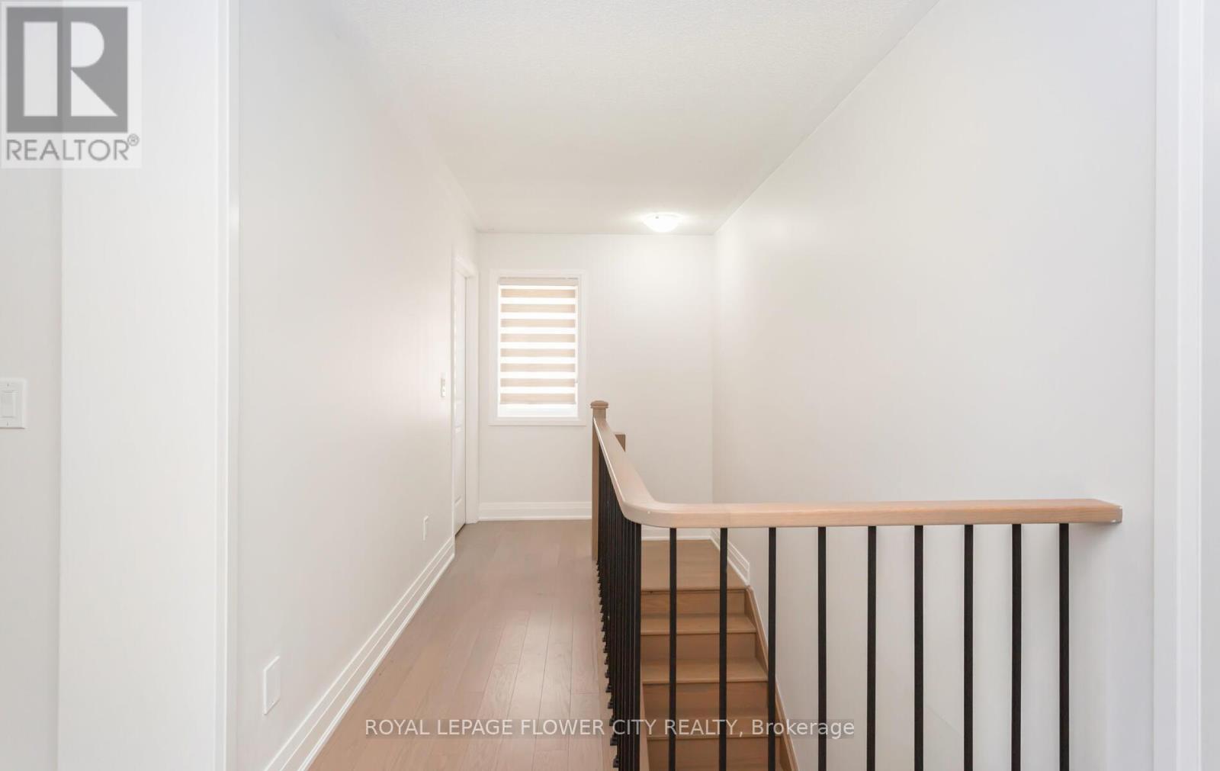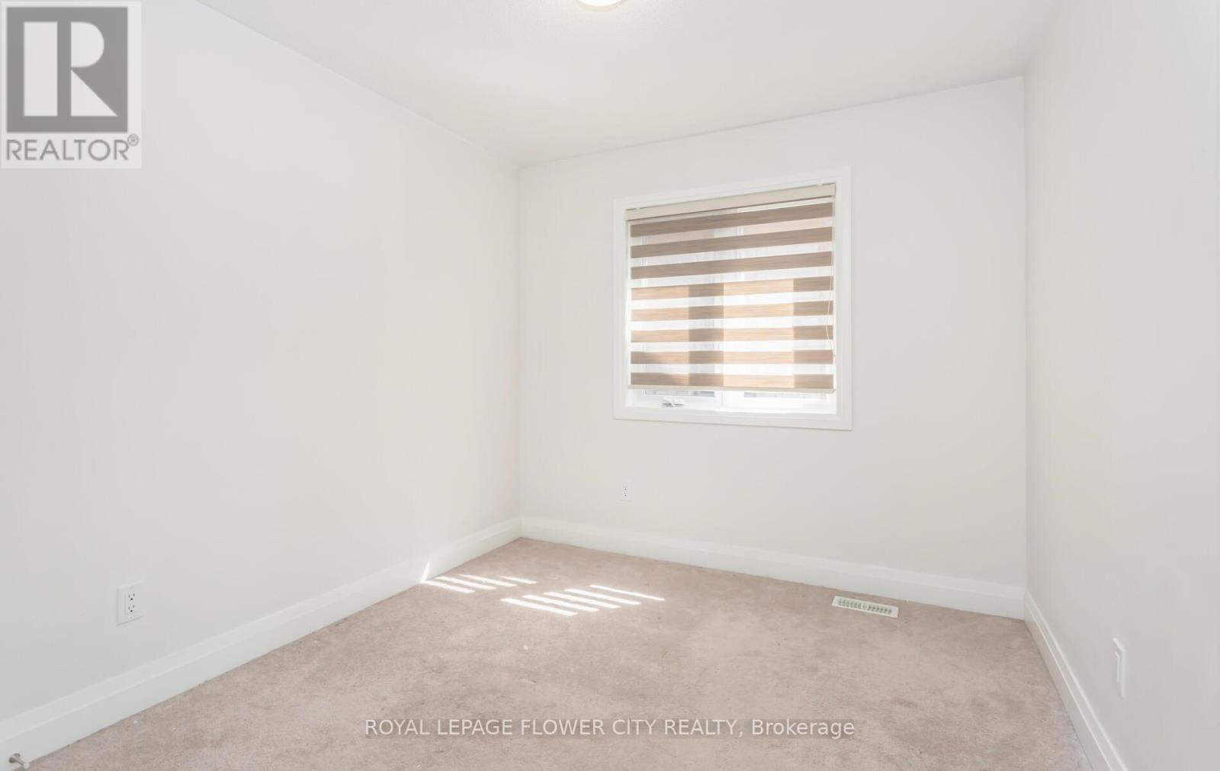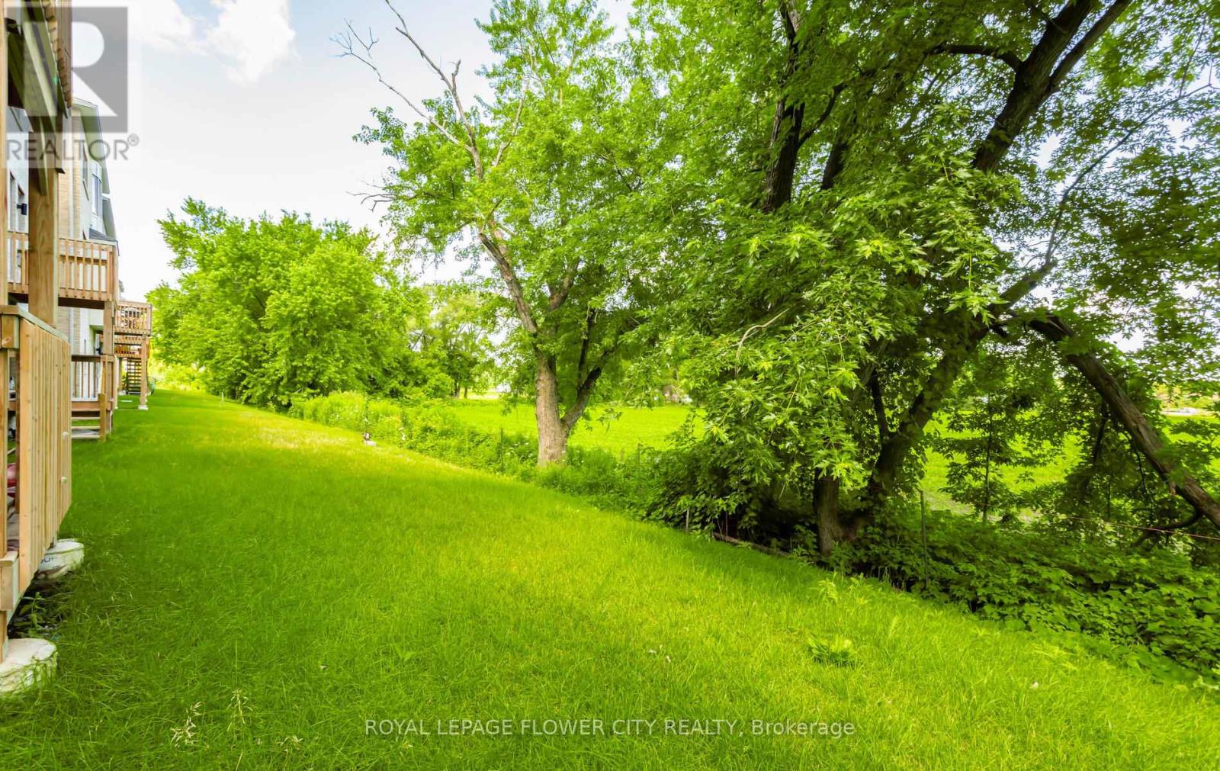4 Bedroom
4 Bathroom
Fireplace
Central Air Conditioning
Forced Air
$1,399,900
Luxury Living at its finest in East Gwillimbury Community by Andrin. 2450sf detached ravine Lot, 4 Bedrooms, 3.5 Washrooms, master Bedrooms with 5 Pc Ensuite & Walkin Closet, 9 Ft. Ceiling at Main, W/O Basement with 9 Ft Ceiling, G/Countertop in Kitchen, Smooth Ceiling at Main, Hardwood Floor at Main & Upper Hallway, Matching Oak Stairs, S/S Appliances, Double Door Entrance, eat In Kitchen with Breakfast Area, Entrance from Garage, Close To School, Park and All Other Amenities. (id:27910)
Property Details
|
MLS® Number
|
N9248993 |
|
Property Type
|
Single Family |
|
Community Name
|
Holland Landing |
|
AmenitiesNearBy
|
Park, Public Transit, Schools |
|
Features
|
Ravine |
|
ParkingSpaceTotal
|
4 |
Building
|
BathroomTotal
|
4 |
|
BedroomsAboveGround
|
4 |
|
BedroomsTotal
|
4 |
|
Appliances
|
Dryer, Washer, Window Coverings |
|
BasementDevelopment
|
Unfinished |
|
BasementFeatures
|
Separate Entrance |
|
BasementType
|
N/a (unfinished) |
|
ConstructionStyleAttachment
|
Detached |
|
CoolingType
|
Central Air Conditioning |
|
ExteriorFinish
|
Brick, Stone |
|
FireplacePresent
|
Yes |
|
FlooringType
|
Hardwood, Carpeted, Porcelain Tile |
|
FoundationType
|
Concrete |
|
HalfBathTotal
|
1 |
|
HeatingFuel
|
Natural Gas |
|
HeatingType
|
Forced Air |
|
StoriesTotal
|
2 |
|
Type
|
House |
|
UtilityWater
|
Municipal Water |
Parking
Land
|
Acreage
|
No |
|
LandAmenities
|
Park, Public Transit, Schools |
|
Sewer
|
Sanitary Sewer |
|
SizeDepth
|
101 Ft ,3 In |
|
SizeFrontage
|
38 Ft |
|
SizeIrregular
|
38.08 X 101.26 Ft |
|
SizeTotalText
|
38.08 X 101.26 Ft |
Rooms
| Level |
Type |
Length |
Width |
Dimensions |
|
Second Level |
Primary Bedroom |
5.5 m |
4.1 m |
5.5 m x 4.1 m |
|
Second Level |
Bedroom 2 |
3.4 m |
3.5 m |
3.4 m x 3.5 m |
|
Second Level |
Bedroom 3 |
4.5 m |
3.1 m |
4.5 m x 3.1 m |
|
Second Level |
Bedroom 4 |
3.1 m |
3.1 m |
3.1 m x 3.1 m |
|
Main Level |
Living Room |
5.8 m |
3.5 m |
5.8 m x 3.5 m |
|
Main Level |
Dining Room |
5.8 m |
3.5 m |
5.8 m x 3.5 m |
|
Main Level |
Kitchen |
7.3 m |
3.5 m |
7.3 m x 3.5 m |
|
Main Level |
Eating Area |
7.3 m |
3.5 m |
7.3 m x 3.5 m |
|
Main Level |
Great Room |
5.1 m |
4 m |
5.1 m x 4 m |










































