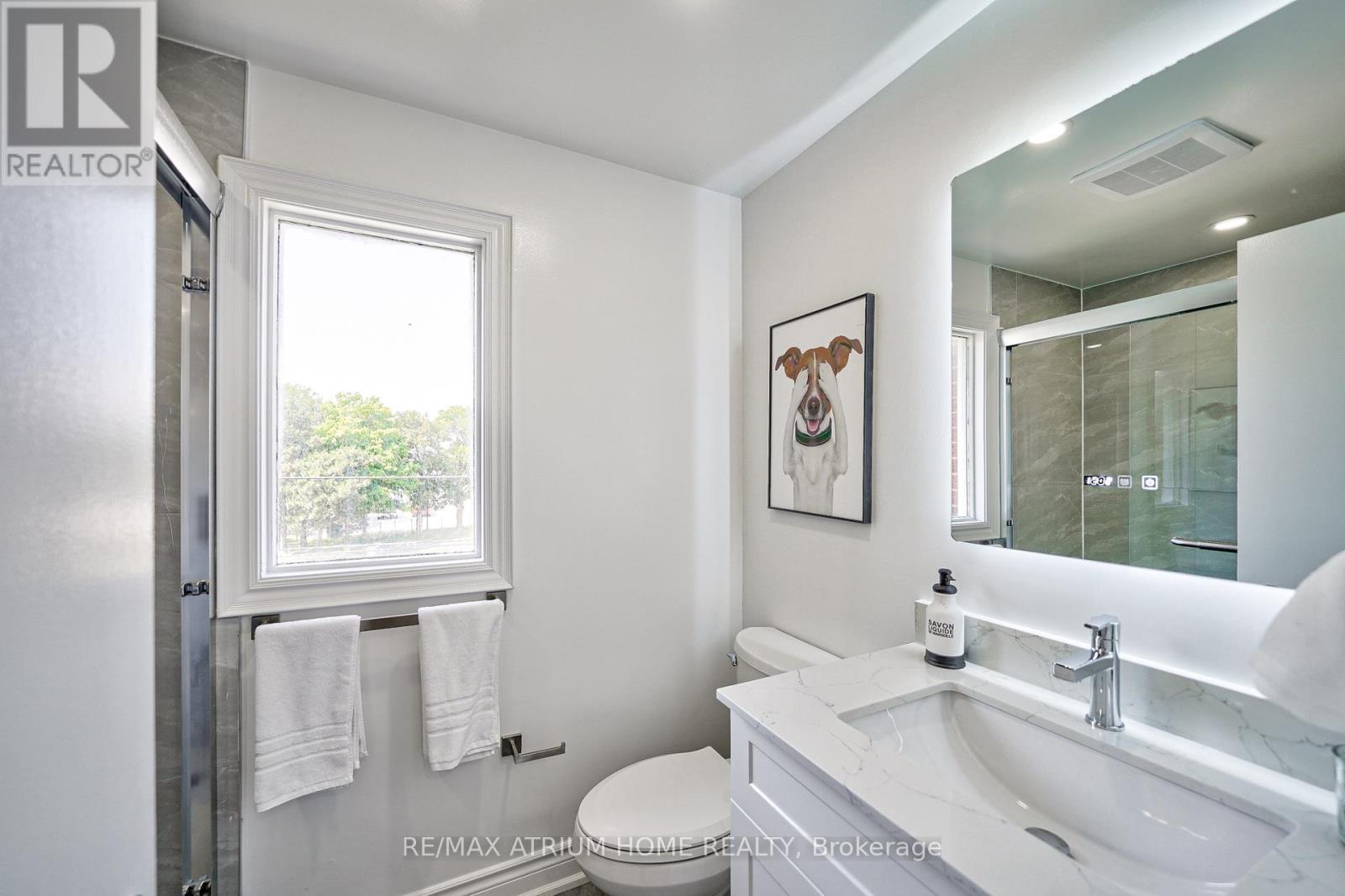4 Bedroom
3 Bathroom
Fireplace
Central Air Conditioning
Forced Air
$888,000
Welcome to your dream house located in the heart of Scarborough. Beautifully renovated from top to bottom, new roof(2024),brand new appliances. 4+1 spacious bedrooms and 3 full bathrooms. Walk-out basement to the beautiful private backyard, beautiful Pear Tree and Cherry Tree included!!! 1 minute walk to the TTC stop, 10 minutes walk to future Sheppard Subway line extension Sheppard and McCowan stop. Close to hwy401, shopping malls, restaurants, banks, supermarkets, schools, parks and everything you need. Excellent chance for investors!! ** This is a linked property.** (id:27910)
Property Details
|
MLS® Number
|
E9343694 |
|
Property Type
|
Single Family |
|
Community Name
|
Agincourt South-Malvern West |
|
Features
|
Carpet Free |
|
ParkingSpaceTotal
|
4 |
Building
|
BathroomTotal
|
3 |
|
BedroomsAboveGround
|
4 |
|
BedroomsTotal
|
4 |
|
Appliances
|
Water Heater |
|
BasementDevelopment
|
Finished |
|
BasementType
|
Full (finished) |
|
ConstructionStyleAttachment
|
Detached |
|
CoolingType
|
Central Air Conditioning |
|
ExteriorFinish
|
Brick, Concrete |
|
FireplacePresent
|
Yes |
|
FoundationType
|
Concrete |
|
HeatingFuel
|
Natural Gas |
|
HeatingType
|
Forced Air |
|
StoriesTotal
|
2 |
|
Type
|
House |
|
UtilityWater
|
Municipal Water |
Parking
Land
|
Acreage
|
No |
|
Sewer
|
Sanitary Sewer |
|
SizeDepth
|
84 Ft ,8 In |
|
SizeFrontage
|
30 Ft ,9 In |
|
SizeIrregular
|
30.78 X 84.72 Ft |
|
SizeTotalText
|
30.78 X 84.72 Ft|under 1/2 Acre |
Rooms
| Level |
Type |
Length |
Width |
Dimensions |
|
Second Level |
Primary Bedroom |
3.93 m |
3.04 m |
3.93 m x 3.04 m |
|
Second Level |
Bedroom 3 |
3.44 m |
2.59 m |
3.44 m x 2.59 m |
|
Second Level |
Bedroom 4 |
2.74 m |
2.55 m |
2.74 m x 2.55 m |
|
Main Level |
Living Room |
5.25 m |
3 m |
5.25 m x 3 m |
|
Main Level |
Kitchen |
5.79 m |
2.13 m |
5.79 m x 2.13 m |
|
Main Level |
Bedroom |
3.65 m |
2.97 m |
3.65 m x 2.97 m |
|
Ground Level |
Recreational, Games Room |
5.63 m |
3.38 m |
5.63 m x 3.38 m |



























