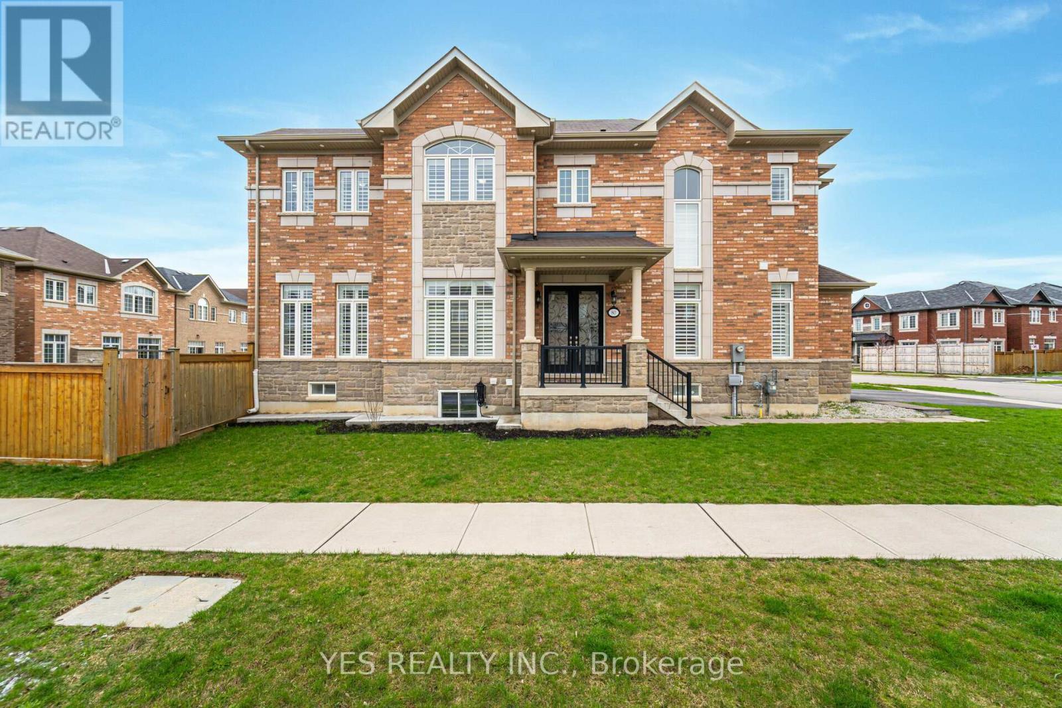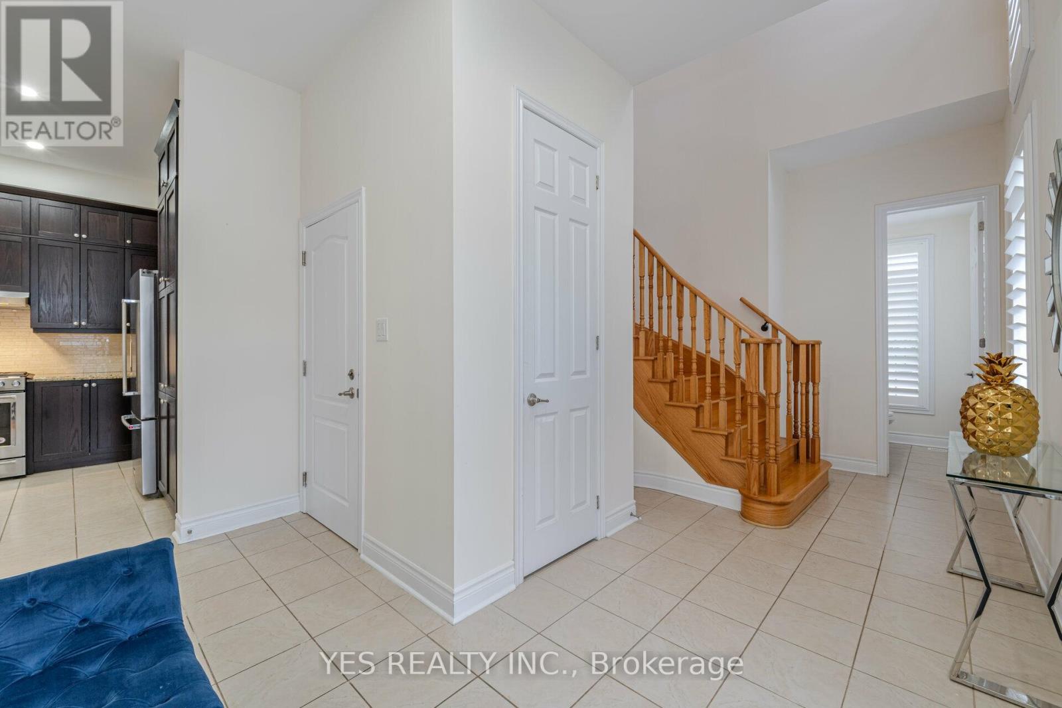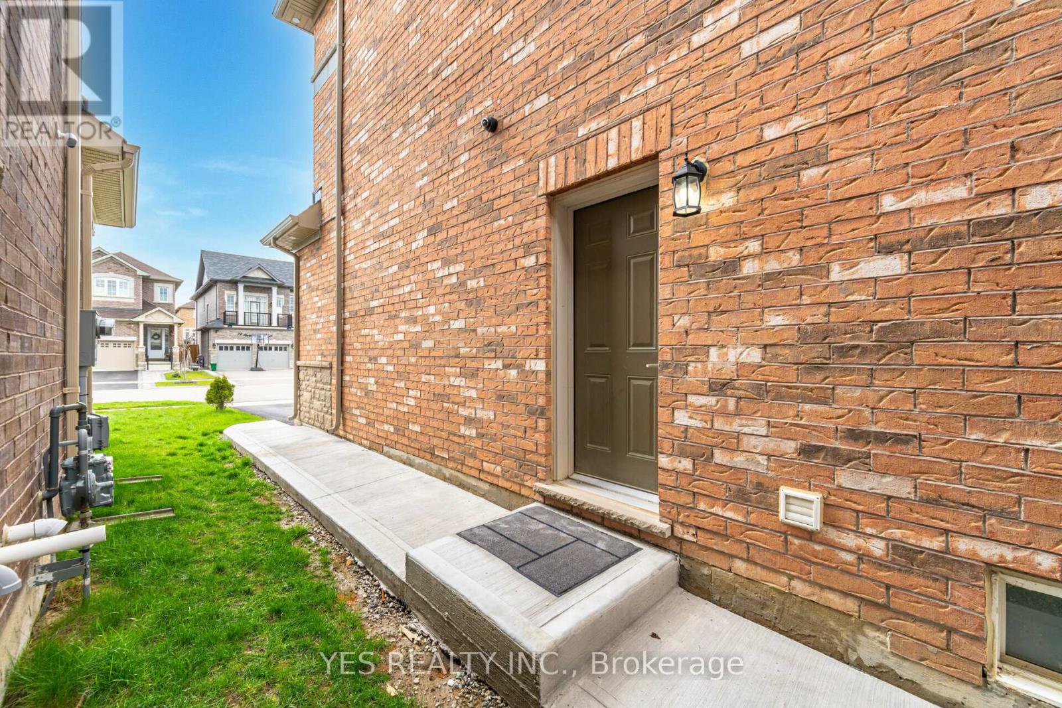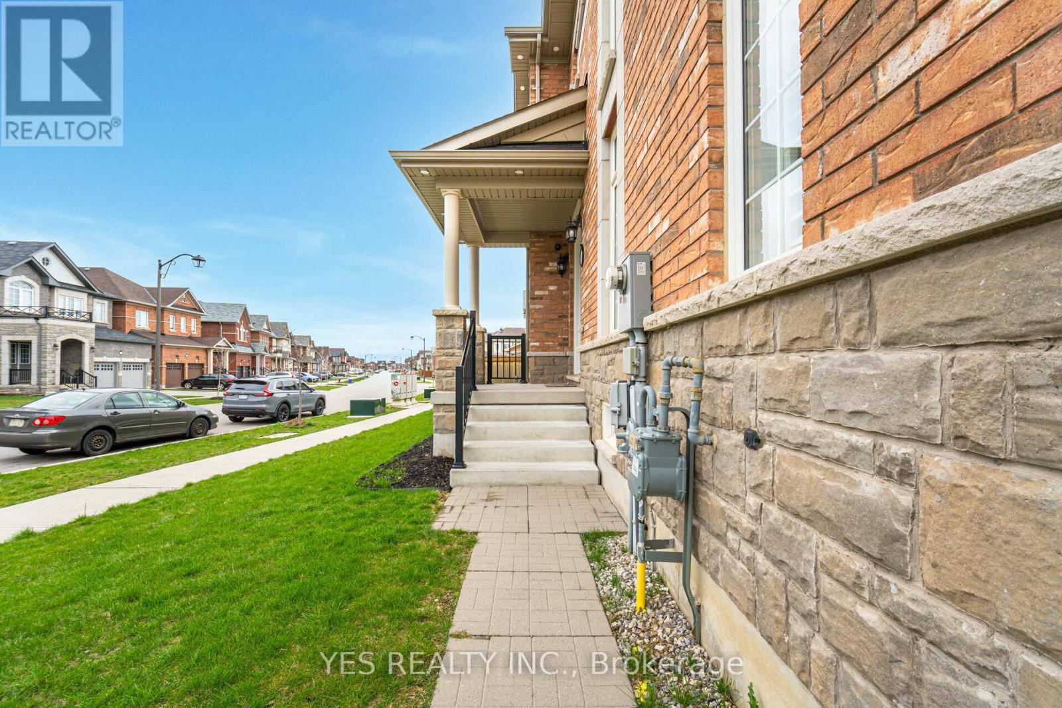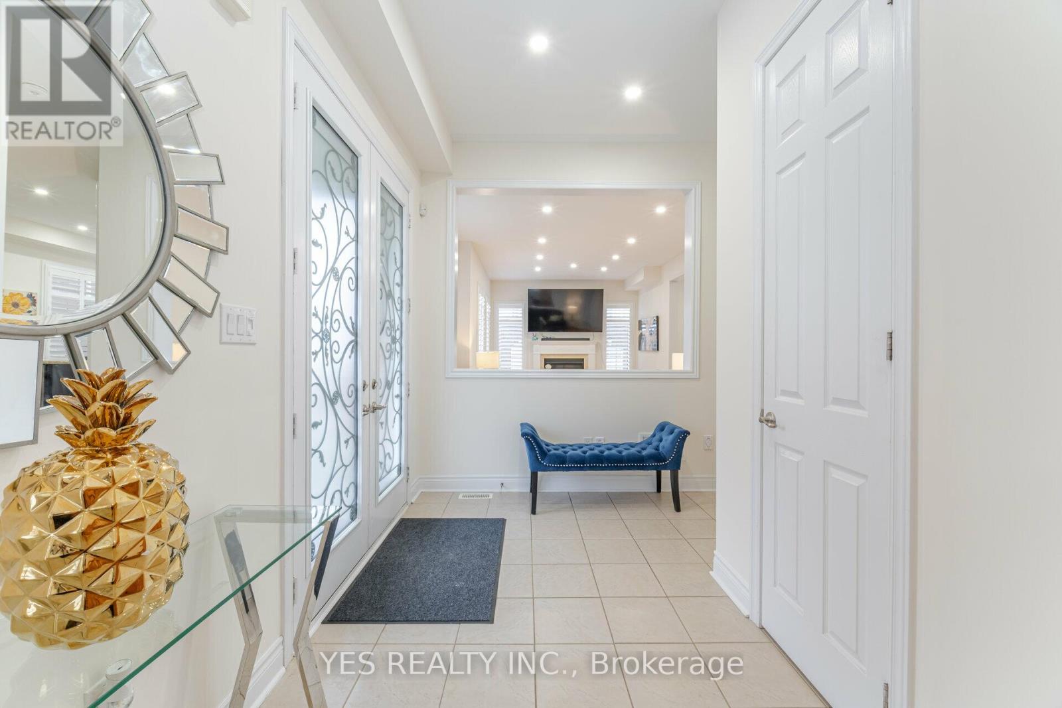6 Bedroom
5 Bathroom
Fireplace
Central Air Conditioning
Forced Air
$1,449,555
A modern, corner-lot home built from brick and stone introduced in 2018 contains a brand new legal two-bedroom apartment with a separate entrance constructed in 2023 & is currently rented @ $2,000. Many improvements were made in 2023. This luxurious house has 4 bedrooms & an office space, 4 bathrooms as well as numerous other enhancements such as California shutters, pot lights and 10' smooth ceiling. The kitchen is equipped with granite counter tops, a pantry. Primary bedroom with 5 piece ensuite & walk-in closet. Additional amenities include a concrete patio, ample parking, central vacuum, and double door entry.This property is a well maintained carpet-free home. MUST SEE **** EXTRAS **** S/S Gas Stove, Dishwasher, Refrigerator, Washer, Dryer & California Shutters. All appliances basement and washer and dryer upstairs has 5 years warranty, Having rough-in for laundry on the main floor can be a significant asset for a home. (id:27910)
Property Details
|
MLS® Number
|
W8394586 |
|
Property Type
|
Single Family |
|
Community Name
|
Georgetown |
|
Amenities Near By
|
Schools |
|
Parking Space Total
|
6 |
Building
|
Bathroom Total
|
5 |
|
Bedrooms Above Ground
|
4 |
|
Bedrooms Below Ground
|
2 |
|
Bedrooms Total
|
6 |
|
Appliances
|
Water Heater |
|
Basement Features
|
Separate Entrance |
|
Basement Type
|
N/a |
|
Construction Style Attachment
|
Detached |
|
Cooling Type
|
Central Air Conditioning |
|
Exterior Finish
|
Brick, Stone |
|
Fireplace Present
|
Yes |
|
Foundation Type
|
Poured Concrete |
|
Heating Fuel
|
Natural Gas |
|
Heating Type
|
Forced Air |
|
Stories Total
|
2 |
|
Type
|
House |
|
Utility Water
|
Municipal Water |
Parking
Land
|
Acreage
|
No |
|
Land Amenities
|
Schools |
|
Sewer
|
Sanitary Sewer |
|
Size Irregular
|
42.75 X 107.98 Ft ; Irregular |
|
Size Total Text
|
42.75 X 107.98 Ft ; Irregular |
Rooms
| Level |
Type |
Length |
Width |
Dimensions |
|
Second Level |
Primary Bedroom |
4.51 m |
4.26 m |
4.51 m x 4.26 m |
|
Second Level |
Bedroom 2 |
3.75 m |
3.1 m |
3.75 m x 3.1 m |
|
Second Level |
Bedroom 3 |
3.84 m |
3.17 m |
3.84 m x 3.17 m |
|
Second Level |
Bedroom 4 |
3.11 m |
2.78 m |
3.11 m x 2.78 m |
|
Second Level |
Office |
3.23 m |
2.31 m |
3.23 m x 2.31 m |
|
Ground Level |
Dining Room |
7.2 m |
4.3 m |
7.2 m x 4.3 m |
|
Ground Level |
Kitchen |
3.65 m |
3.35 m |
3.65 m x 3.35 m |
|
Ground Level |
Living Room |
3.38 m |
3.35 m |
3.38 m x 3.35 m |
Utilities
|
Cable
|
Available |
|
Sewer
|
Available |

