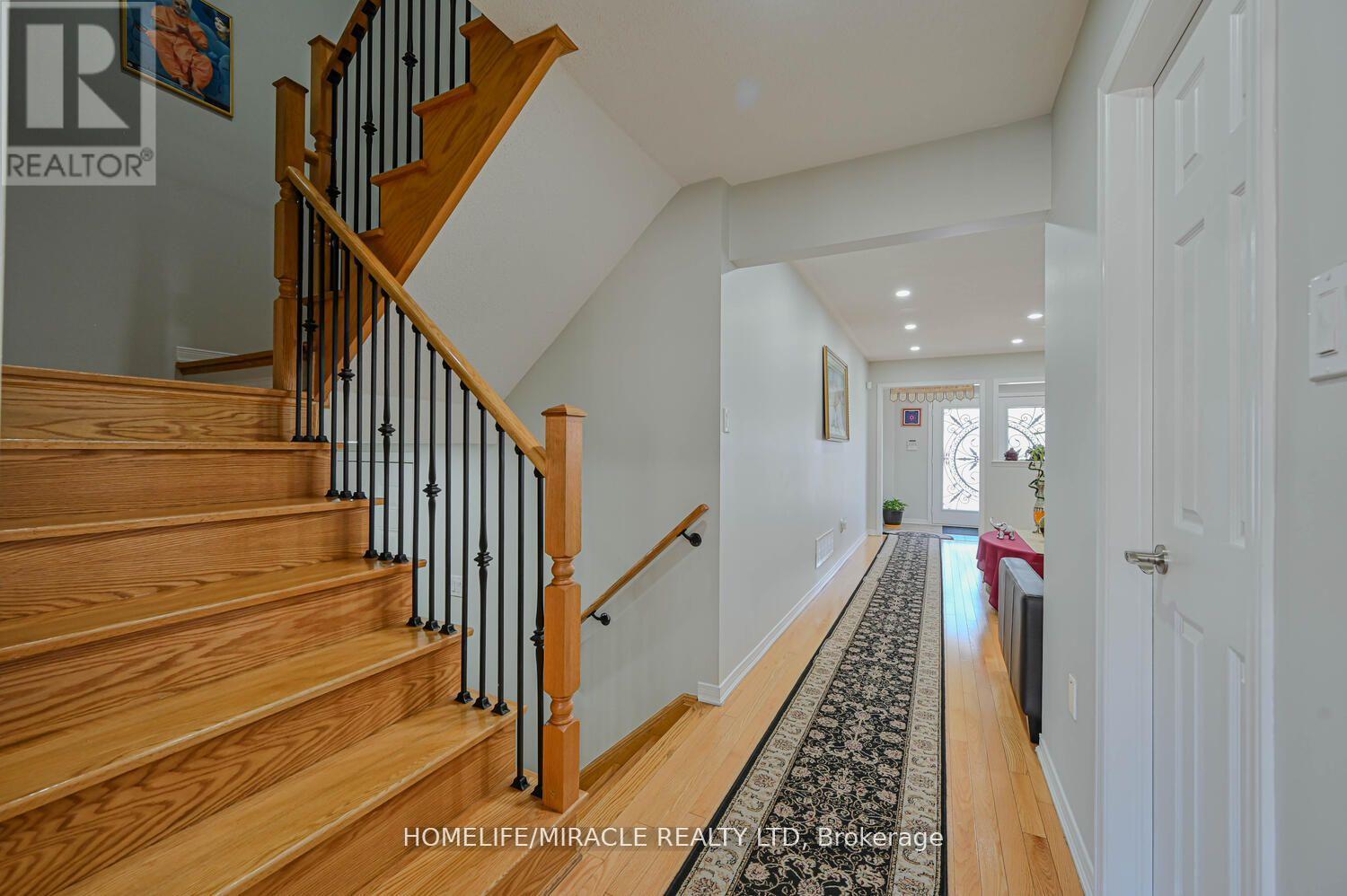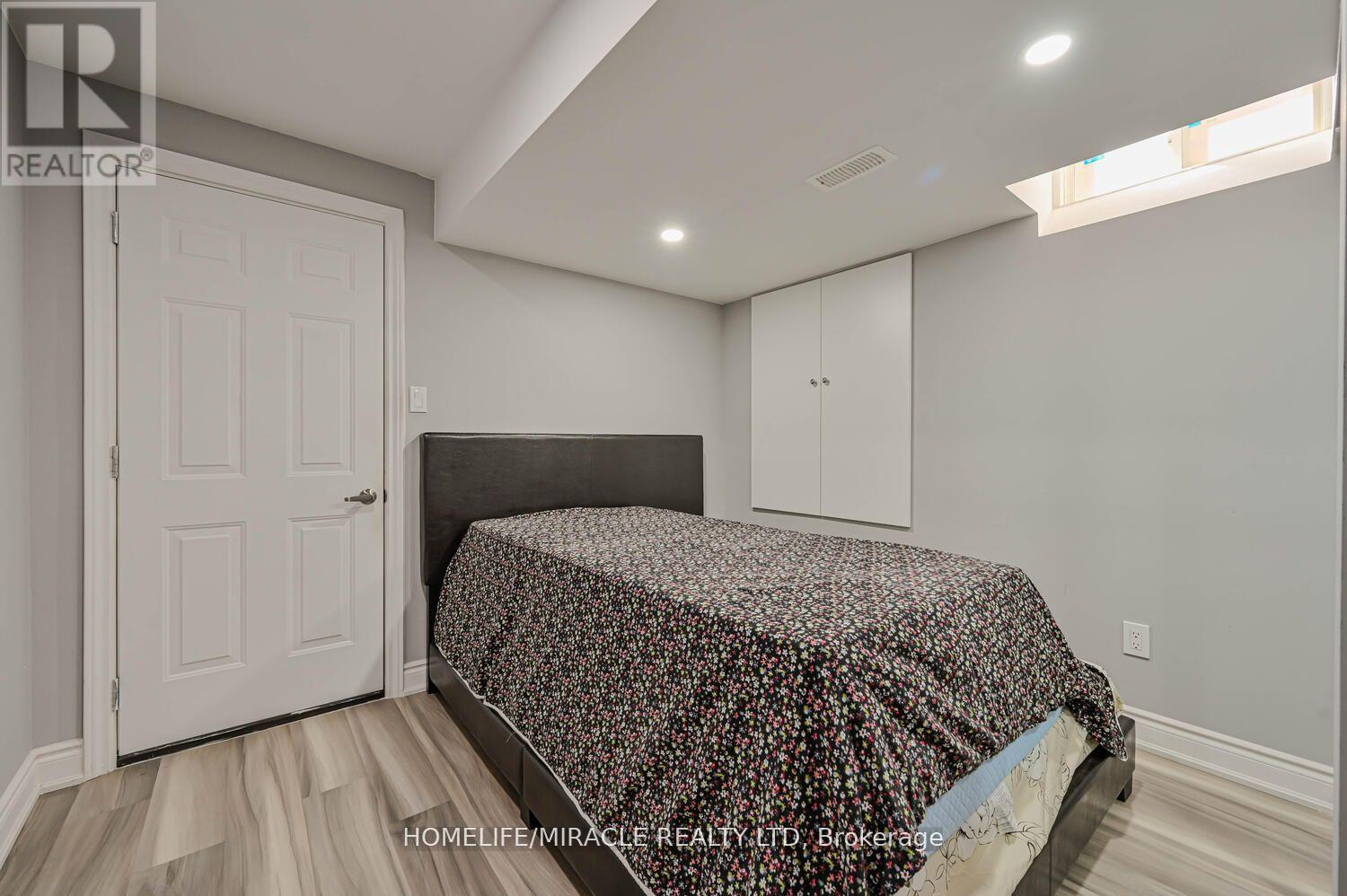5 Bedroom
4 Bathroom
Central Air Conditioning
Forced Air
$1,199,999
Absolutely Stunning, Bright & Spacious 4 Bedroom Semi-Detached Home with walk-out legal basement with one bedroom apartment and upgraded Kitchen. This Is A Link Home - Just Like A Detached ""Only Attached From The Garage"". In Gore & Castlemore Neighborhood In The Most Desirable Community Of Brampton East. California Shutters ,Entrance From Garage and Back yard To The Basement. D/D Entry. Excellent Layout. Hardwood Floors On Main, Oak Stairs. S/S Appliances, Pot Lights. This Home Boasts Combined Living & Dining, Open Concept Family Room W/ Full Size Kitchen And Centre Island. Good Size Master Bedroom W/ Ensuite & W/I Closet. Fully walk out Basement with Double Door entry. Very Clean, Modern and specious legal basement. Don't miss this opportunity !!! **** EXTRAS **** Hot water tank own by Seller. Steps To Parks, Schools, Grocery, Shopping, Gurudwara, Temple, Gore Meadow Community Centre And Many More. (id:27910)
Open House
This property has open houses!
Starts at:
1:00 pm
Ends at:
3:00 pm
Property Details
|
MLS® Number
|
W8471888 |
|
Property Type
|
Single Family |
|
Community Name
|
Bram East |
|
Amenities Near By
|
Park, Place Of Worship, Public Transit, Schools |
|
Parking Space Total
|
3 |
Building
|
Bathroom Total
|
4 |
|
Bedrooms Above Ground
|
4 |
|
Bedrooms Below Ground
|
1 |
|
Bedrooms Total
|
5 |
|
Appliances
|
Dryer, Refrigerator, Stove, Washer |
|
Basement Development
|
Finished |
|
Basement Features
|
Walk Out |
|
Basement Type
|
N/a (finished) |
|
Construction Style Attachment
|
Semi-detached |
|
Cooling Type
|
Central Air Conditioning |
|
Exterior Finish
|
Brick |
|
Foundation Type
|
Brick |
|
Heating Fuel
|
Natural Gas |
|
Heating Type
|
Forced Air |
|
Stories Total
|
3 |
|
Type
|
House |
|
Utility Water
|
Municipal Water |
Parking
Land
|
Acreage
|
No |
|
Land Amenities
|
Park, Place Of Worship, Public Transit, Schools |
|
Sewer
|
Sanitary Sewer |
|
Size Irregular
|
27.02 X 90.22 Ft |
|
Size Total Text
|
27.02 X 90.22 Ft|under 1/2 Acre |
Rooms
| Level |
Type |
Length |
Width |
Dimensions |
|
Second Level |
Primary Bedroom |
4.93 m |
3.91 m |
4.93 m x 3.91 m |
|
Second Level |
Bedroom 2 |
2.9 m |
2.69 m |
2.9 m x 2.69 m |
|
Second Level |
Bedroom 3 |
3.3 m |
3.05 m |
3.3 m x 3.05 m |
|
Second Level |
Bedroom 4 |
3.35 m |
2.44 m |
3.35 m x 2.44 m |
|
Basement |
Bedroom 5 |
|
|
Measurements not available |
|
Basement |
Bathroom |
|
|
Measurements not available |
|
Basement |
Living Room |
|
|
Measurements not available |
|
Basement |
Kitchen |
|
|
Measurements not available |
|
Main Level |
Living Room |
5.49 m |
3.35 m |
5.49 m x 3.35 m |
|
Main Level |
Dining Room |
5.49 m |
3.35 m |
5.49 m x 3.35 m |
|
Main Level |
Family Room |
4.88 m |
3.66 m |
4.88 m x 3.66 m |
|
Main Level |
Kitchen |
5.64 m |
2.9 m |
5.64 m x 2.9 m |










































