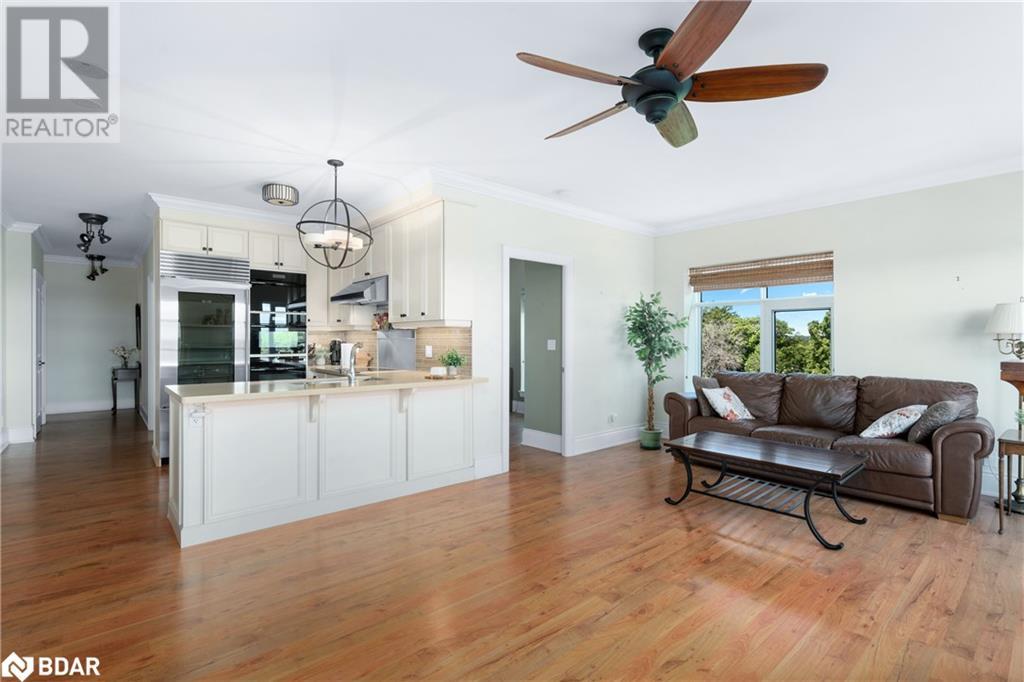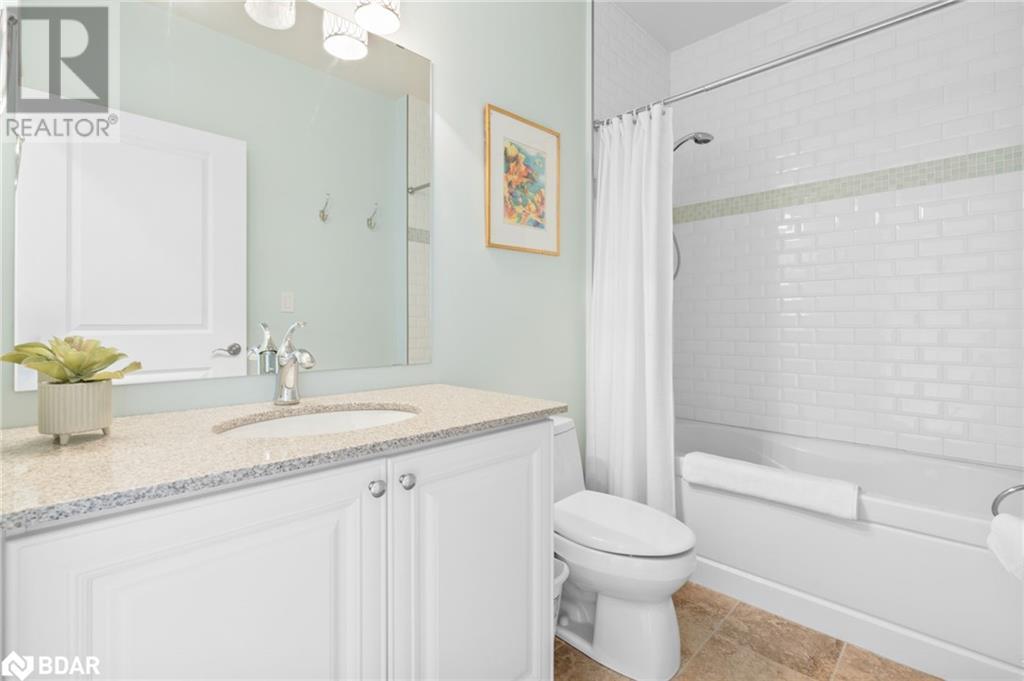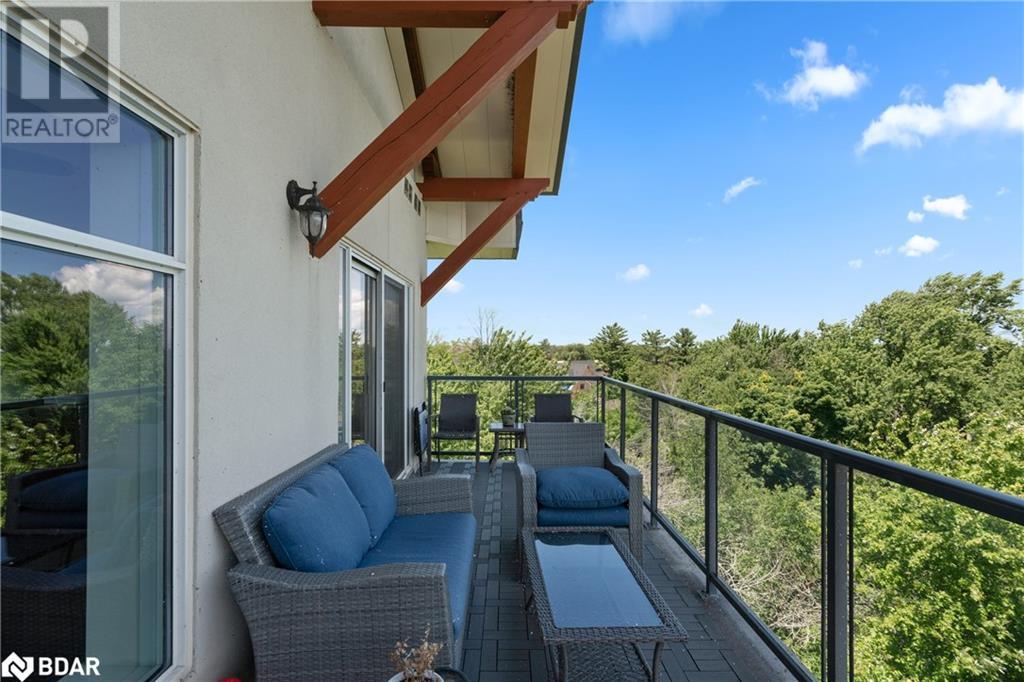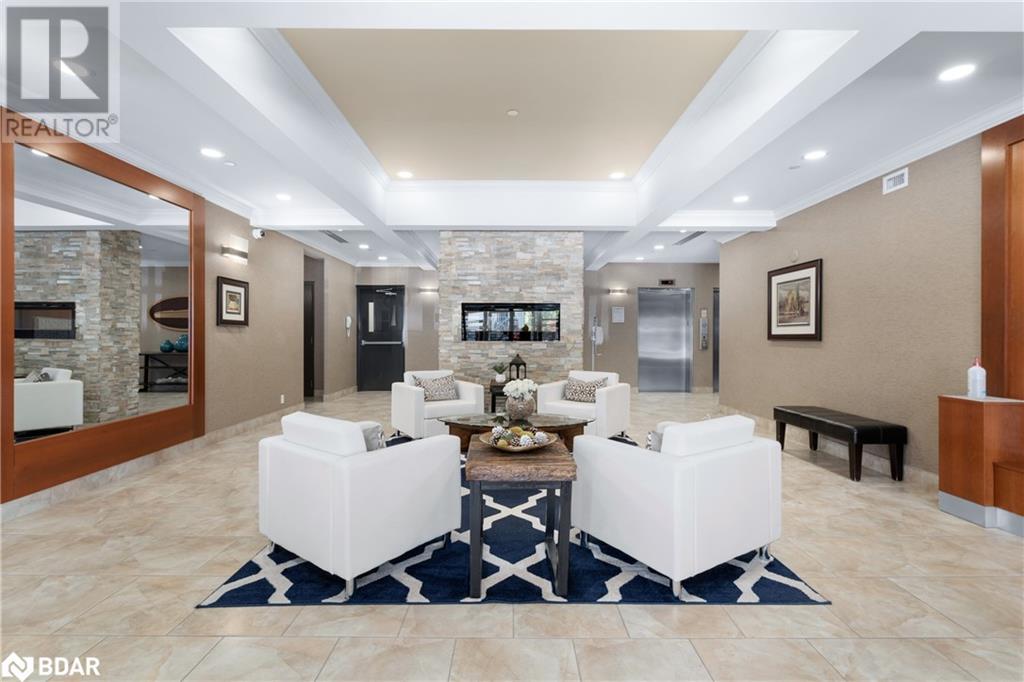80 Orchard Point Road Unit# Ph-604 Orillia, Ontario L3V 1C6
$859,900Maintenance, Insurance, Heat, Property Management, Water
$791.58 Monthly
Maintenance, Insurance, Heat, Property Management, Water
$791.58 MonthlyThis stunning corner unit condo offers breathtaking views of the Narrows & Lake Simcoe and features 2 bedrooms and 2 full baths. The open concept living, dining, and kitchen area is perfect for entertaining or relaxing. The updated kitchen boasts modern appliances and stylish finishes, with large windows providing plenty of natural light and a serene ambiance. Enjoy a spacious primary bedroom with a 4-piece ensuite bath for added privacy and comfort. The second bedroom is a great size for added space, could be great office nook that is nice & bright. This community is designed for active adults who love waterfront living without the maintenance. Enjoy premium amenities including an infinity pool on Lake Simcoe, a guest suite, guest parking, a gym with floor to ceiling windows overlooking the water, rooftop terrace, and spa facilities. Boating enthusiasts will appreciate the exclusive marina access for Orchard Point residents, making waterfront activities easy and convenient. Located just 5 minutes from downtown Orillia, you'll have quick access to shopping, the hospital, and other essential amenities. Embrace a luxurious, active lifestyle at 604 - 80 Orchard Point Road. (id:27910)
Property Details
| MLS® Number | 40611977 |
| Property Type | Single Family |
| Amenities Near By | Golf Nearby, Hospital, Marina, Shopping |
| Community Features | Quiet Area |
| Features | Cul-de-sac, Balcony |
| Parking Space Total | 1 |
| Pool Type | Outdoor Pool |
| View Type | Lake View |
| Water Front Name | Lake Simcoe |
| Water Front Type | Waterfront |
Building
| Bathroom Total | 2 |
| Bedrooms Above Ground | 2 |
| Bedrooms Total | 2 |
| Amenities | Exercise Centre, Guest Suite, Party Room |
| Appliances | Dishwasher, Dryer, Refrigerator, Washer, Microwave Built-in, Window Coverings |
| Basement Type | None |
| Constructed Date | 2011 |
| Construction Style Attachment | Attached |
| Cooling Type | Central Air Conditioning |
| Exterior Finish | Stone |
| Fire Protection | Smoke Detectors |
| Fireplace Present | Yes |
| Fireplace Total | 1 |
| Heating Type | Forced Air |
| Stories Total | 1 |
| Size Interior | 983 Sqft |
| Type | Apartment |
| Utility Water | Municipal Water |
Parking
| Attached Garage | |
| Underground | |
| None |
Land
| Acreage | No |
| Land Amenities | Golf Nearby, Hospital, Marina, Shopping |
| Sewer | Municipal Sewage System |
| Surface Water | Lake |
| Zoning Description | Residential |
Rooms
| Level | Type | Length | Width | Dimensions |
|---|---|---|---|---|
| Main Level | Bedroom | 12'3'' x 9'3'' | ||
| Main Level | Living Room | 12'7'' x 20'6'' | ||
| Main Level | Kitchen | 9'9'' x 11'2'' | ||
| Main Level | Full Bathroom | 8'11'' x 5'6'' | ||
| Main Level | Primary Bedroom | 12'9'' x 16'9'' | ||
| Main Level | 3pc Bathroom | 4'6'' x 8' |

































