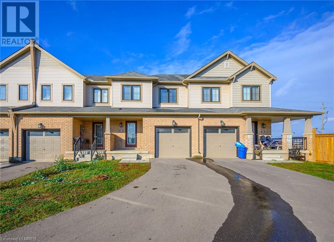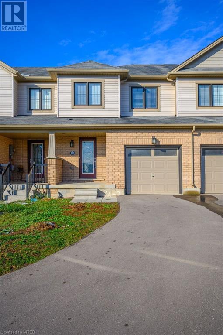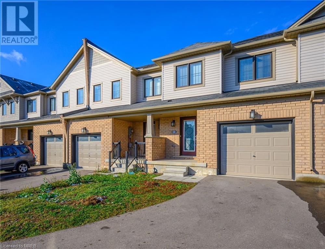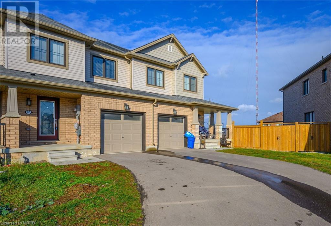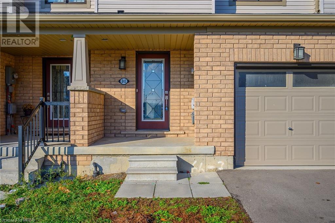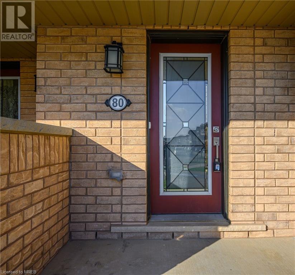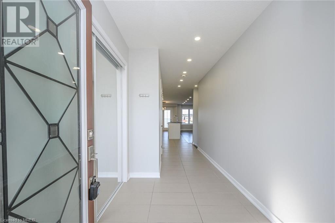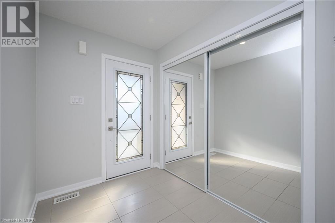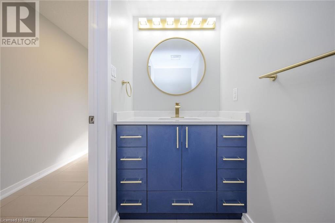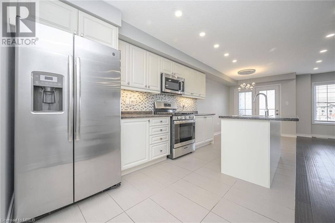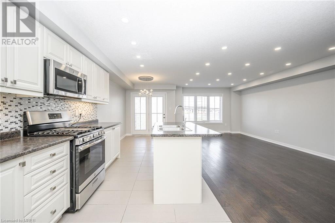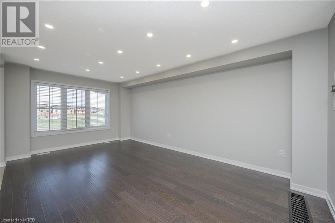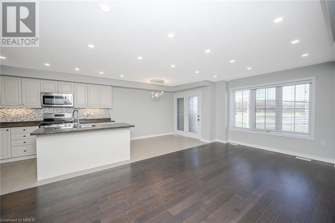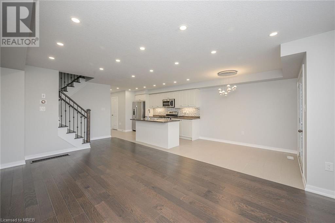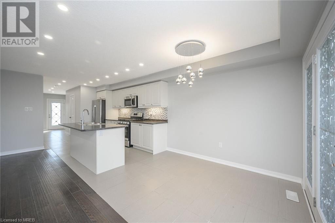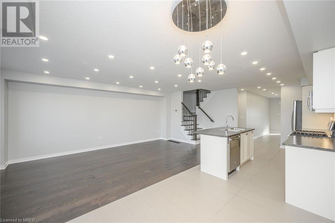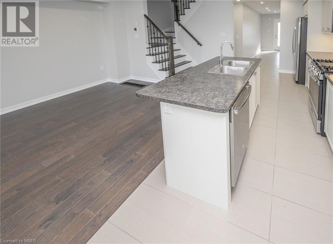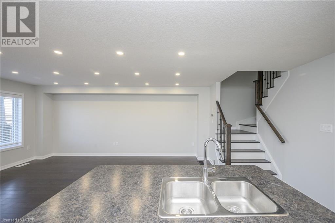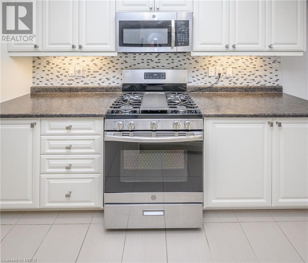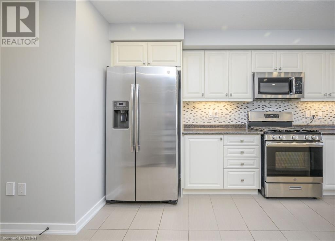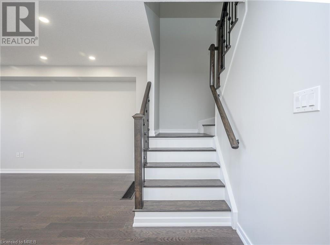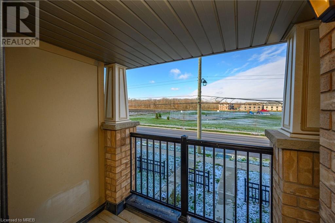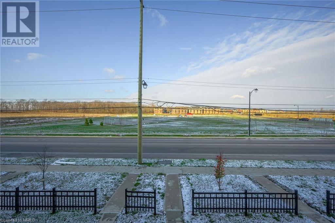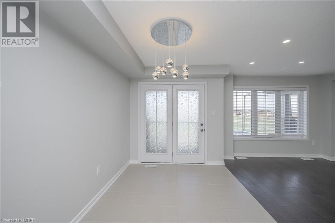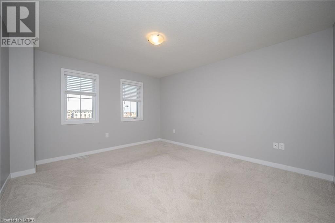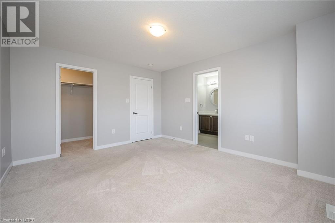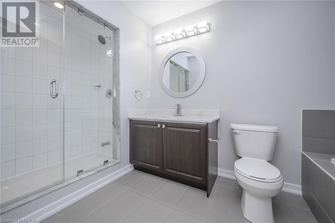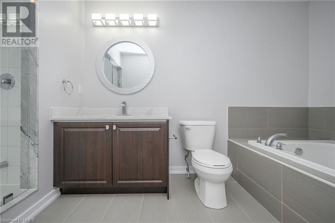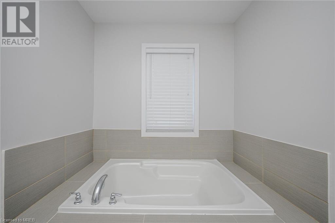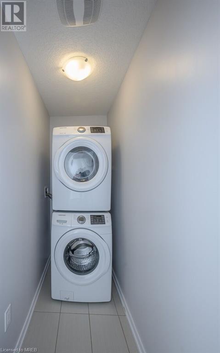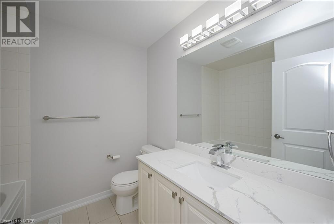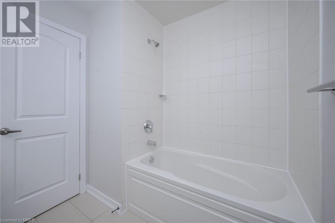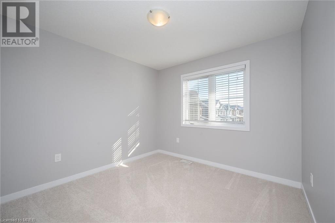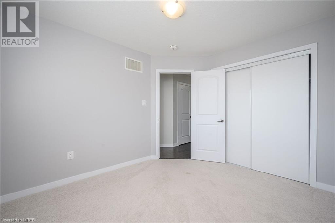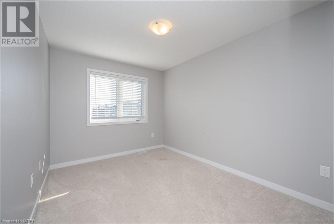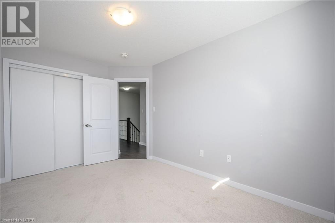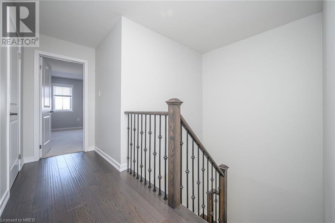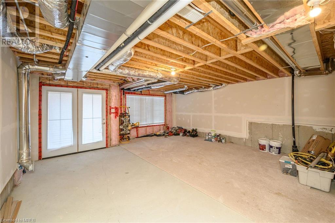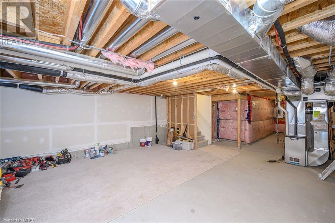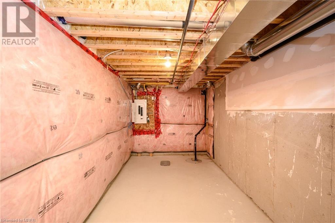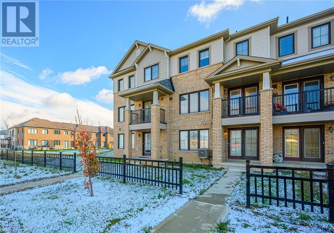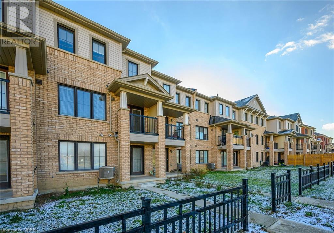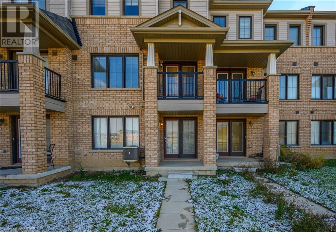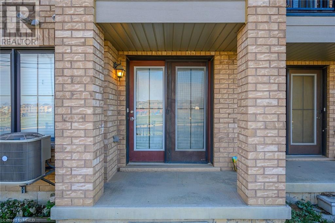3 Bedroom
3 Bathroom
1500 sqft
2 Level
Central Air Conditioning
Forced Air
$799,000
***PHOTOS TAKEN WHEN PROPERTY WAS VACANT**** 5yrs New Empire Built Boutique **FREEHOLD**Town Home Approx. 1500 Square Ft With Rare premium lot with a Walkout Basement. and large windows in bsmt, with an unobstructed view overlooking a park with a basketball court, 3 Spacious Bedrooms, Iron Spindles, hardwood stairs, pot lights on the main foor, quartz counters in Bathrooms, Master bed With 5Pc Ensuite & Walk In Closet, and Laundry Room On Upper Level. Rare Extra Long Driveway Fits 2 Cars. Single Car Garage With Entry To Home. Kitchen With Island, & Backsplash, Breakfast Area That Walks Out To Balcony. Dark Wood Floors In Family Room And Upper Hallway. (id:27910)
Property Details
|
MLS® Number
|
40589966 |
|
Property Type
|
Single Family |
|
Parking Space Total
|
3 |
Building
|
Bathroom Total
|
3 |
|
Bedrooms Above Ground
|
3 |
|
Bedrooms Total
|
3 |
|
Architectural Style
|
2 Level |
|
Basement Development
|
Unfinished |
|
Basement Type
|
Full (unfinished) |
|
Construction Style Attachment
|
Attached |
|
Cooling Type
|
Central Air Conditioning |
|
Exterior Finish
|
Aluminum Siding |
|
Foundation Type
|
Unknown |
|
Half Bath Total
|
1 |
|
Heating Fuel
|
Natural Gas |
|
Heating Type
|
Forced Air |
|
Stories Total
|
2 |
|
Size Interior
|
1500 Sqft |
|
Type
|
Row / Townhouse |
|
Utility Water
|
Municipal Water |
Parking
Land
|
Acreage
|
No |
|
Sewer
|
Municipal Sewage System |
|
Size Depth
|
92 Ft |
|
Size Frontage
|
20 Ft |
|
Size Total Text
|
Under 1/2 Acre |
|
Zoning Description
|
Residential |
Rooms
| Level |
Type |
Length |
Width |
Dimensions |
|
Second Level |
5pc Bathroom |
|
|
Measurements not available |
|
Second Level |
4pc Bathroom |
|
|
Measurements not available |
|
Second Level |
Bedroom |
|
|
8'11'' x 12'6'' |
|
Second Level |
Bedroom |
|
|
9'9'' x 10'9'' |
|
Second Level |
Primary Bedroom |
|
|
12'4'' x 13'11'' |
|
Main Level |
2pc Bathroom |
|
|
Measurements not available |
|
Main Level |
Kitchen |
|
|
8'0'' x 18'11'' |
|
Main Level |
Living Room |
|
|
10'11'' x 18'11'' |

