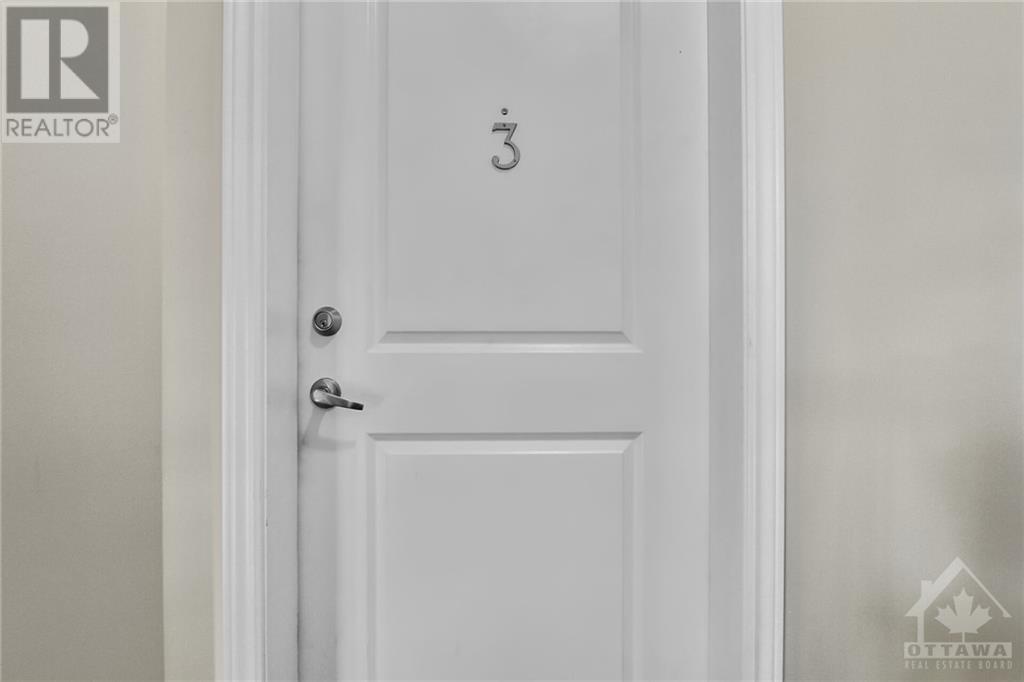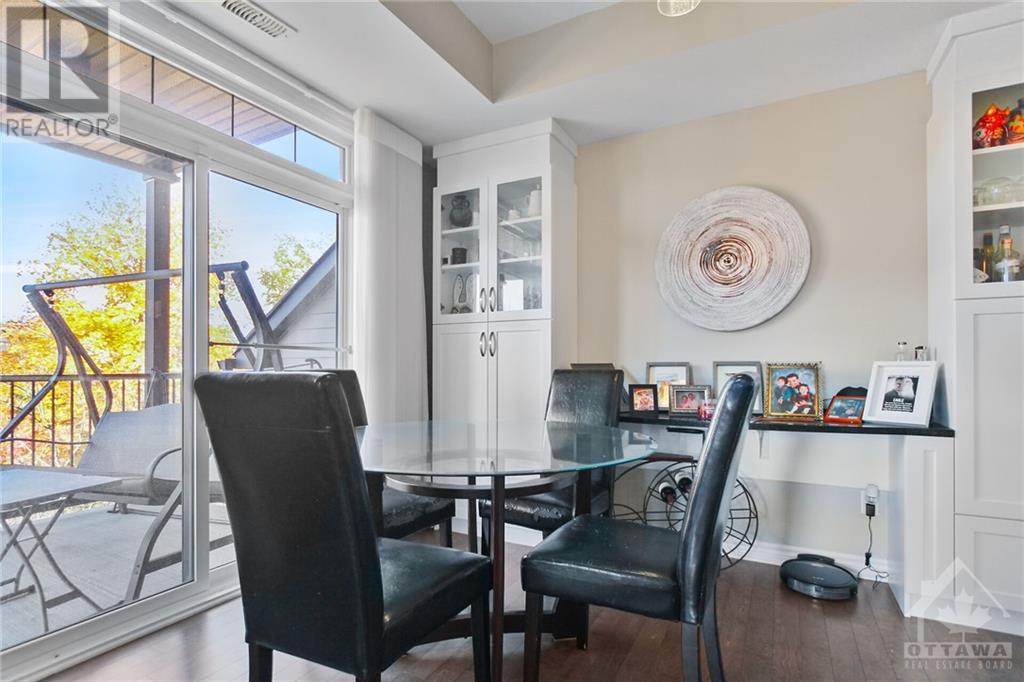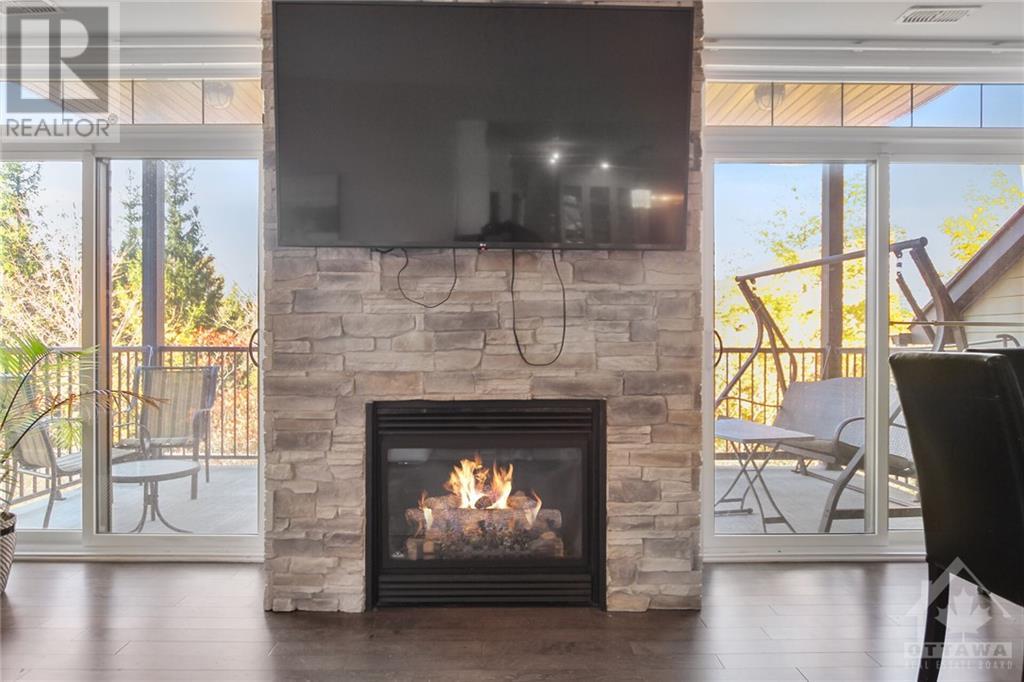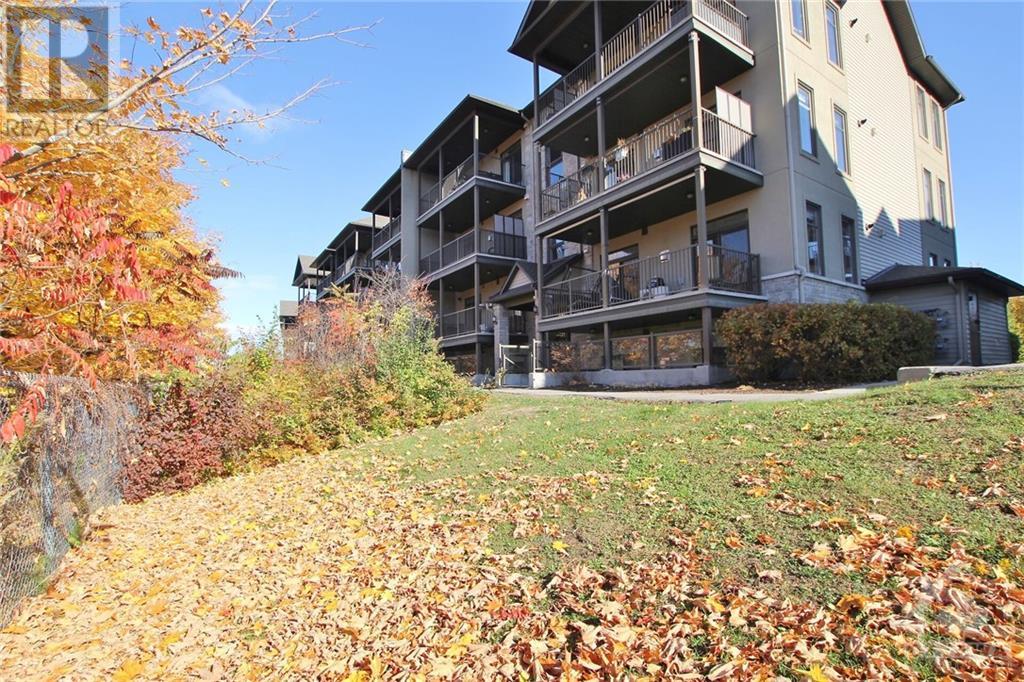80 Prestige Circle Unit#3 Orleans, Ontario K4A 0Y1
$429,900Maintenance, Property Management, Caretaker, Water, Other, See Remarks
$555.19 Monthly
Maintenance, Property Management, Caretaker, Water, Other, See Remarks
$555.19 MonthlyIncredible opportunity to own this well maintained 2 bed, 1.5 bath condo with 2 PARKING SPACES in the sought after area of Petrie’s Landing. This bright, open end unit features incredible space, a gorgeous kitchen with granite counters & loads of storage space & a pantry, a breakfast bar plus eating area featuring custom built in cabinetry for additional storage needs, a cozy living room with gas fireplace, powder room, 2 huge bedrooms, a stunning main bathroom with a soaker tub & separate shower & in unit laundry. Check out the impressive balcony overlooking the ravine with no rear neighbours. This unit also has 2 entrances from the front & rear of the building. Updates include: painting throughout, new fridge & stove, new lighting in the kitchen & eating area Amazing location with quick and easy access to the 417, walking and bike paths close by, tons of amenities including shopping, restaurants and much more plus you are just a stones throw to the Ottawa River and Petrie’s Island. (id:28469)
Property Details
| MLS® Number | 1421033 |
| Property Type | Single Family |
| Neigbourhood | Petrie's Landing |
| AmenitiesNearBy | Public Transit, Recreation Nearby, Shopping |
| CommunityFeatures | Pets Allowed |
| Features | Ravine, Balcony |
| ParkingSpaceTotal | 2 |
Building
| BathroomTotal | 2 |
| BedroomsAboveGround | 2 |
| BedroomsTotal | 2 |
| Amenities | Laundry - In Suite |
| Appliances | Refrigerator, Dishwasher, Dryer, Microwave Range Hood Combo, Stove, Washer, Blinds |
| BasementDevelopment | Not Applicable |
| BasementType | None (not Applicable) |
| ConstructedDate | 2014 |
| CoolingType | Central Air Conditioning |
| ExteriorFinish | Stone, Stucco |
| FireplacePresent | Yes |
| FireplaceTotal | 1 |
| FlooringType | Hardwood, Tile |
| FoundationType | Poured Concrete |
| HalfBathTotal | 1 |
| HeatingFuel | Natural Gas |
| HeatingType | Forced Air |
| StoriesTotal | 1 |
| Type | Apartment |
| UtilityWater | Municipal Water |
Parking
| Surfaced | |
| Visitor Parking |
Land
| Acreage | No |
| LandAmenities | Public Transit, Recreation Nearby, Shopping |
| Sewer | Municipal Sewage System |
| ZoningDescription | Residential |
Rooms
| Level | Type | Length | Width | Dimensions |
|---|---|---|---|---|
| Main Level | Foyer | Measurements not available | ||
| Main Level | Kitchen | 13'0" x 9'0" | ||
| Main Level | Eating Area | 12'10" x 10'2" | ||
| Main Level | Laundry Room | 16'0" x 13'1" | ||
| Main Level | Partial Bathroom | 4'7" x 4'6" | ||
| Main Level | Pantry | Measurements not available | ||
| Main Level | Primary Bedroom | 13'0" x 12'6" | ||
| Main Level | Bedroom | 10'7" x 10'3" | ||
| Main Level | Full Bathroom | 10'3" x 10'1" | ||
| Main Level | Laundry Room | 6'3" x 5'2" | ||
| Main Level | Utility Room | Measurements not available |




























