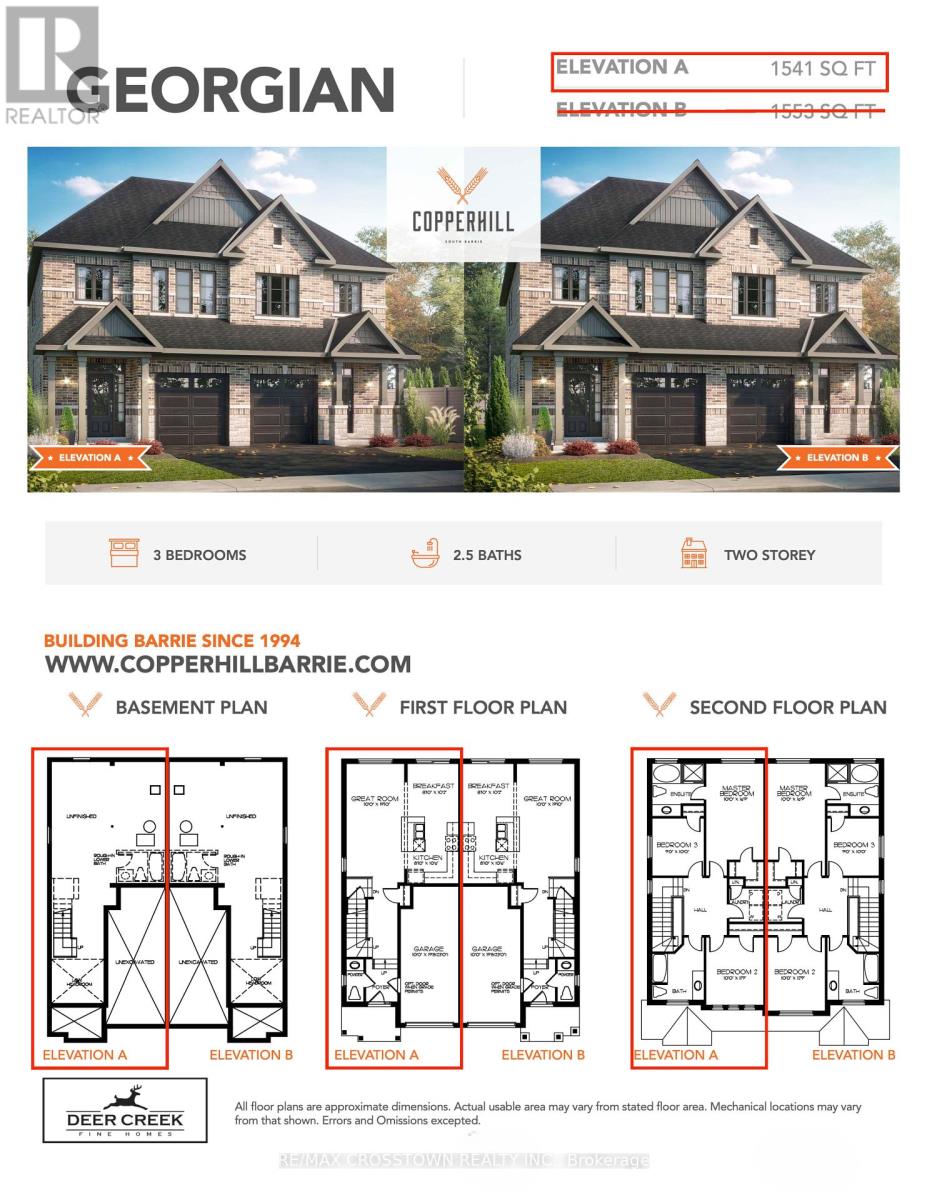3 Bedroom
3 Bathroom
Central Air Conditioning, Air Exchanger
Forced Air
$2,800 Monthly
Discover The Joy Of Living In This Brand New, Never-Lived-In Semi-Detached House In The Desirable Copperhill Subdivision. With Over 1500 Sqft Of Contemporary Space, This Home Is Ready For You To Move In And Make It Your Own. It Features 3 Spacious Bedrooms, Each Bathed In Natural Light Thanks To The Southern Exposure. The Primary Bedroom Includes A Private Spa-Like Ensuite, While The 2 Additional Bedrooms Share A Convenient, Large Bathroom Ideal For A Growing Family Or Guests. A Half-Bathroom On The Main Floor Adds Extra Convenience. The Kitchen Is A Dream, Equipped With All-New Modern Appliances And Plenty Of Room To Cook, Eat, And Entertain. An Upstairs Laundry Room Adds To The Ease Of Living, And The Oversized Garage Provides Ample Space For Your Vehicle And Storage Needs. The Private Backyard (Fully Sodded) Is Your Personal Retreat, Perfect For Relaxing Evenings, Watching Sunsets, Or Enjoying A BBQ With Friends And Family. Plus, The Clean, Open Basement Offers Additional Storage Space Or Can Be Set Up As A Play Area Or Home Gym. Located In A Prime South Barrie Neighbourhood, This Home Is A Mere 3-Minute Drive From The South Barrie GO Station And Has Easy Access To Highway 400, Making Commutes To Toronto Quick And Easy. Enjoy The Convenience Of Being Near Painswick Public Library, Holly Recreation Centre, Barrie Molson Centre, And The Beautiful Barrie Waterfront. This Is A Fantastic Opportunity For Anyone Looking To Lease A Fresh, New Space In A Family-Friendly Neighbourhood. Don't Miss Out On Being The First To Enjoy This Beautiful Home! **** EXTRAS **** Brand New Appliances-Fridge, Stove, Dishwasher, Washer, Dryer, Hood Fan. Garage Door Opener. A/C, Window Coverings. Appliances To Be Installed Early July. Backyard Fully Sodded. Driveway To Be Paved + Front Yard Sodded First Week Of July. (id:27910)
Property Details
|
MLS® Number
|
S8482654 |
|
Property Type
|
Single Family |
|
Community Name
|
Rural Barrie Southeast |
|
Parking Space Total
|
2 |
Building
|
Bathroom Total
|
3 |
|
Bedrooms Above Ground
|
3 |
|
Bedrooms Total
|
3 |
|
Appliances
|
Garage Door Opener Remote(s), Water Heater, Dishwasher, Dryer, Garage Door Opener, Hood Fan, Refrigerator, Stove, Washer, Window Coverings |
|
Basement Development
|
Unfinished |
|
Basement Type
|
N/a (unfinished) |
|
Construction Status
|
Insulation Upgraded |
|
Construction Style Attachment
|
Semi-detached |
|
Cooling Type
|
Central Air Conditioning, Air Exchanger |
|
Exterior Finish
|
Brick, Stone |
|
Fire Protection
|
Smoke Detectors |
|
Foundation Type
|
Poured Concrete |
|
Heating Fuel
|
Natural Gas |
|
Heating Type
|
Forced Air |
|
Stories Total
|
2 |
|
Type
|
House |
|
Utility Water
|
Municipal Water |
Parking
Land
|
Acreage
|
No |
|
Sewer
|
Sanitary Sewer |
|
Size Irregular
|
24.61 X 91.86 Ft |
|
Size Total Text
|
24.61 X 91.86 Ft|under 1/2 Acre |
Rooms
| Level |
Type |
Length |
Width |
Dimensions |
|
Second Level |
Primary Bedroom |
3.05 m |
5.15 m |
3.05 m x 5.15 m |
|
Second Level |
Bedroom 2 |
3.05 m |
3.62 m |
3.05 m x 3.62 m |
|
Second Level |
Bedroom 3 |
2.74 m |
|
2.74 m x Measurements not available |
|
Second Level |
Laundry Room |
|
|
Measurements not available |
|
Second Level |
Bedroom |
|
|
Measurements not available |
|
Second Level |
Bathroom |
|
|
Measurements not available |
|
Main Level |
Great Room |
3.05 m |
5.82 m |
3.05 m x 5.82 m |
|
Main Level |
Eating Area |
2.46 m |
3.1 m |
2.46 m x 3.1 m |
|
Main Level |
Kitchen |
2.46 m |
3.23 m |
2.46 m x 3.23 m |
|
Main Level |
Bathroom |
|
|
Measurements not available |
Utilities
|
Cable
|
Installed |
|
Sewer
|
Installed |

























